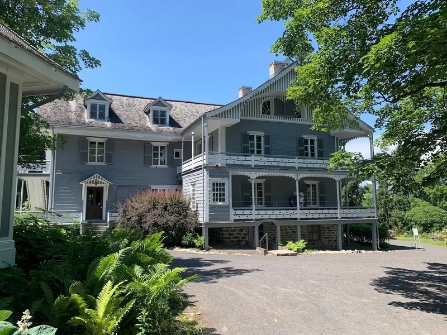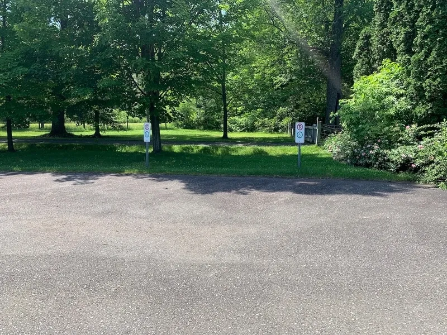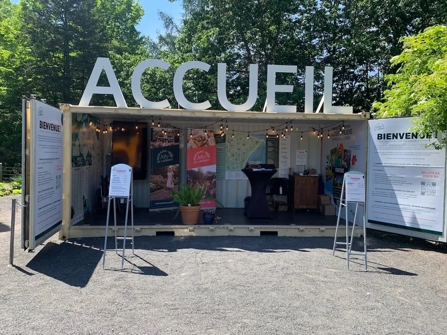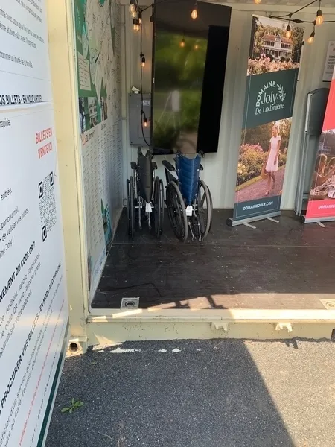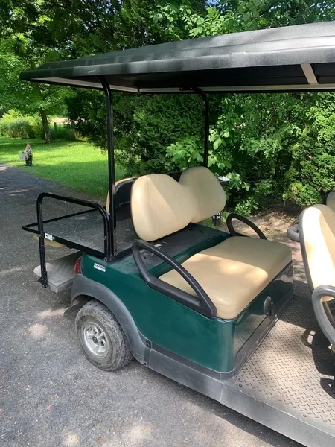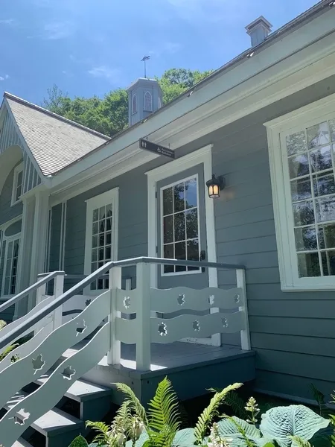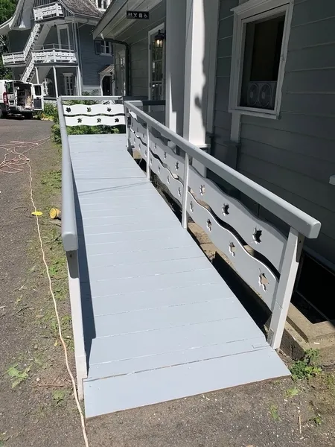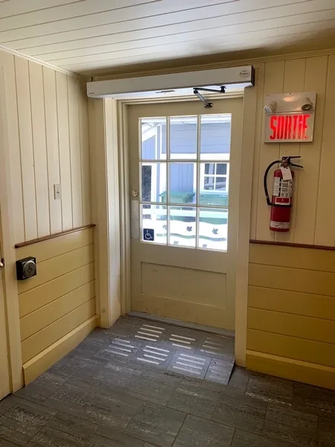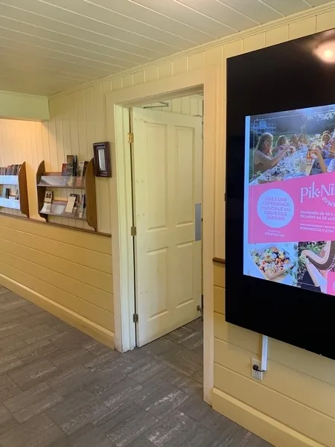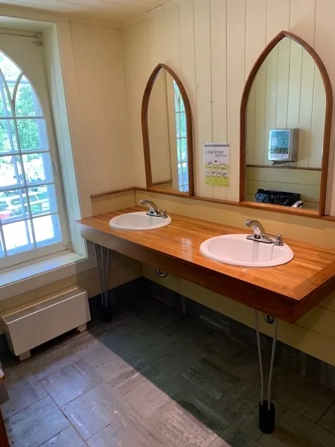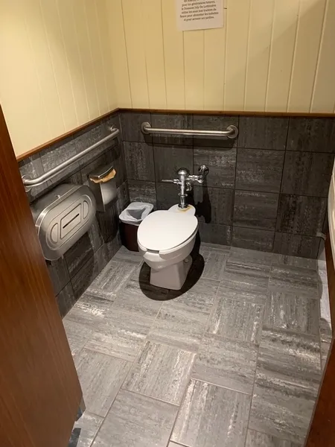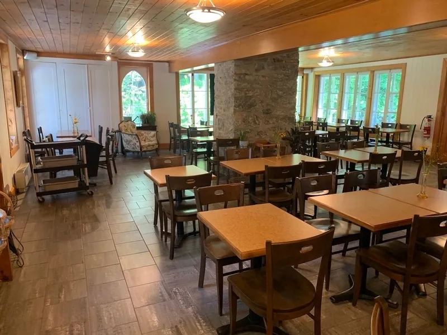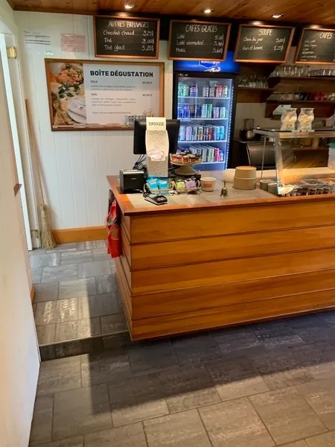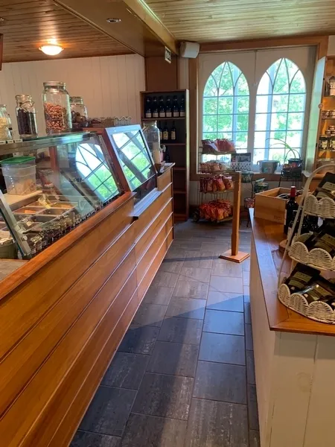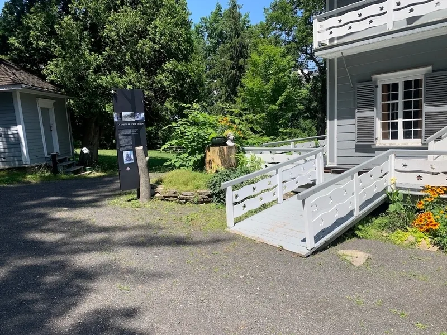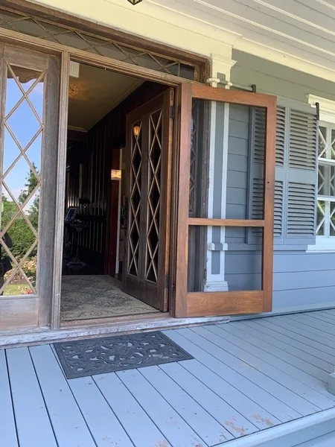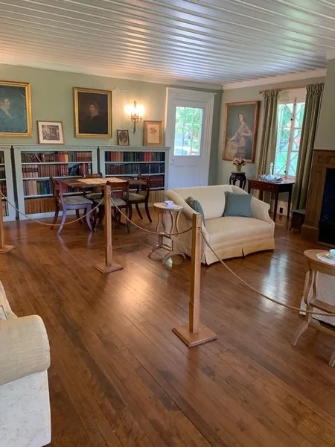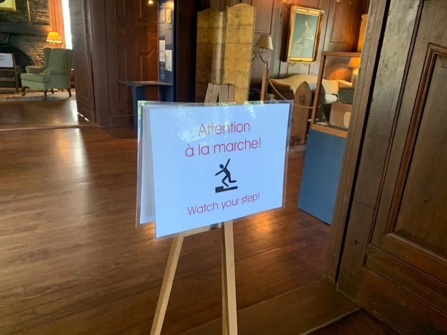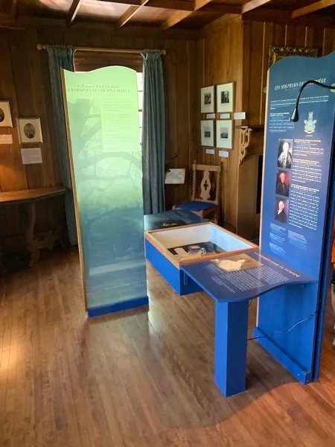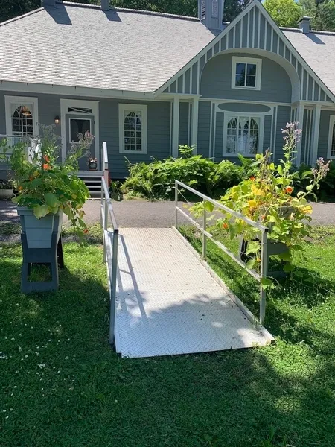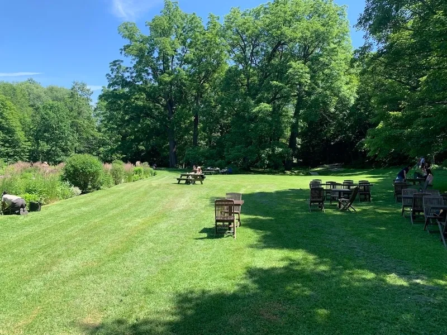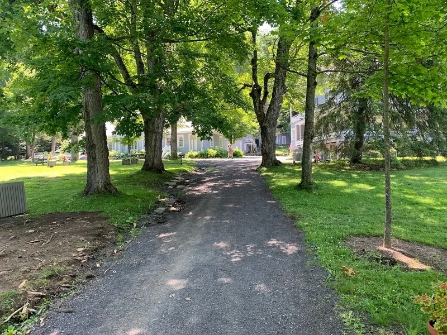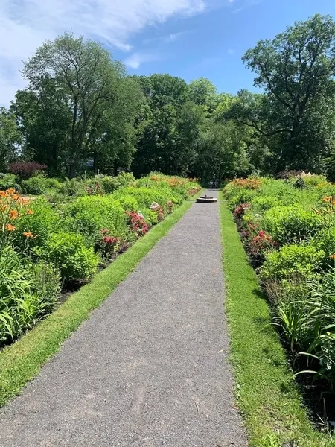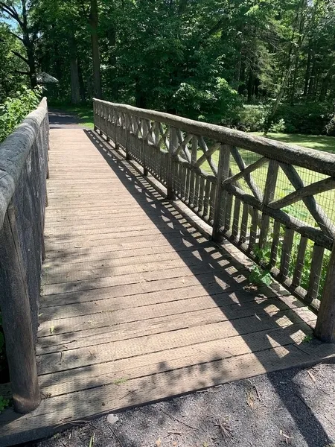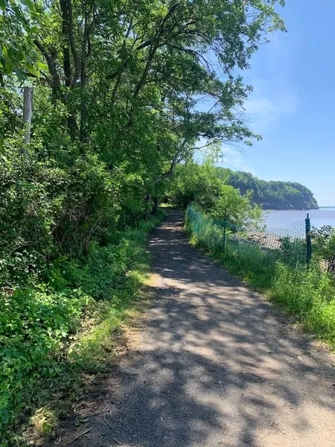Establishment details
Number of reserved places
- Reserved seat(s) for people with disabilities: : 2
Reserved seat location
- Far from the entrance
Reserved seat size
- Free width of at least 2.4 m
- Side aisle integrated into the reserved space
Reserved seat identification
- Panel too low : 89 m
Additional information
- Parking is available close to the ticket office. Follow the curvilinear driveway for approximately 330 metres to reach the Maison de Pointe-Platon and the Servants' Cottage.
Indoor circulation
- Steps
Additional information
- The ticket office is housed in a container with a 21 cm threshold. However, most of the information can be read from the outside. The ticket office also features a removable payment system.
Signaling
- No signage on the front door
Pathway leading to the entrance
- On a gentle slope
- Accessible driveway leading to the entrance
Ramp
- Fixed access ramp
- Maneuvering area at the top of the access ramp of at least 1.5 m x 1.5 m
- Maneuvering area at the bottom of the ramp of at least 1.5 m x 1.5 m
- No anti-slip strip in contrasting color
- Level difference at the bottom of the ramp : 2 cm
- Handrail : 78 cm above the ground
- Full-length continuous handrail
Front door
- Difference in level between the exterior floor covering and the door sill : 7 cm
- Difference in level between the interior floor covering and the door sill : 2 cm
- Free width of at least 80 cm
Additional information
- The wheelchair-accessible entrance is at the rear of the building. Use the gallery to reach the main entrance, avoiding the stairs.
Indoor circulation
- Uniform general lighting
- Circulation corridor of at least 92 cm
- Maneuvering area of at least 1.5 m in diameter available
- Mast floor covering
Exposure
- Maneuvering space of at least 1.5 m wide x 1.5 m in front of the descriptive panels
- Descriptive panels at 1.2m height
- Descriptive panels not inclined
- Written in large print
- In contrasting color
- Sound videos
- Guided tour
- Objects displayed at a height of less than 1.2 m
Additional information
- The interior of the Pointe-Platon house houses an exhibition recounting the history of the site and its inhabitants. A step is located halfway up the house, preventing access to part of the exhibition.
- This area is open to visitors at certain times of the day. For further information, please visit our website.
Signaling
- Signage indicating entry on the front door
Pathway leading to the entrance
- On a gentle slope
- Accessible driveway leading to the entrance
Ramp
- Fixed access ramp
- Uniform surface
- Maneuvering area at the top of the access ramp of at least 1.5 m x 1.5 m
- Maneuvering area at the bottom of the ramp of at least 1.5 m x 1.5 m
- Level difference at the bottom of the ramp : 1,5 cm
- Clear Width : 100 cm
- Handrail on one side only
- Handrail : 82 cm above the ground
Front door
- Steep Slope Bevel Level Difference : 9,5 %
- Free width of at least 80 cm
- Door equipped with an electric opening mechanism
Additional information
- The adapted entrance for the disabled is at the rear of the building.
Course without obstacles
- Clear width of the circulation corridor of more than 92 cm
Signaling
- Road sign(s) difficult to spot
Course without obstacles
- No obstruction
Door
- Maneuvering space of at least 1.5m wide x 1.5m deep on each side of the door / chicane
- No difference in level between the exterior floor covering and the door sill
- Free width of at least 80 cm
Washbasin
- Maneuvering space in front of the sink : 80 cm width x 1,05 cm deep
- Raised surface : 87 cm above floor
- Free width of the clearance under the sink of at least 76 cm
- Clearance depth under the washbasin of at least 28 cm
Sanitary equipment
- Raised Mirror Bottom : 1,05 cm above floor
- Soap dispenser located between 1.05 m and 1.2 m above the floor
- Hard-to-reach paper towel dispenser
Accessible washroom(s)
- Maneuvering space in front of the door at least 1.5 m wide x 1.5 m deep
- Dimension of at least 1.5 m wide x 1.5 m deep
- Interior Maneuvering Space : 1 m wide x 1 m deep
Accessible toilet cubicle door
- Free width of the door at least 85 cm
Accessible washroom bowl
- Center (axis) away from nearest adjacent wall : 52,5
- Transfer area on the side of the toilet bowl : 79 cm
- Toilet bowl seat located between 40 cm and 46 cm above the floor
Accessible toilet stall grab bar(s)
- Horizontal to the right of the bowl
- Horizontal behind the bowl
- At least 76 cm in length
- Located : 92 cm above floor
Signaling
- Accessible toilet room: no signage
Accessible washroom(s)
- 1 toilet cabin(s) adapted for the disabled / 5 cabin(s)
Additional information
- The men's and women's washrooms are similar.
Internal trips
- Circulation corridor of at least 92 cm
- Maneuvering area of at least 1.5 m in diameter available
Tables
- Fixed tables
- Cross-shaped table leg
- Height between 68.5 cm and 86.5 cm above the floor
- Clearance under the table of at least 68.5 cm
- Clearance width of at least 76 cm
- Clearance depth : 30 cm
Payment
- Removable Terminal
- Maneuvering space located in front of the counter : 1,25 m in diameter
- Counter surface : 100 cm above floor
- No clearance under the counter
Internal trips
Additional information
- The aisle leading from the checkout counter is 85 cm wide.
Outdoor course
- Safe path without obstacles
Exterior staircase
- No anti-slip strip of contrasting color on the nosing of the steps
- Handrail between 86.5 cm and 107 cm above the ground
- Handrail continuous over the entire length
- Handrail without extension at each end
- Rectangular or square handrail
- Open risers
- Steps at least 28 cm deep
Interior of the building
- Safe covering along the entire route
Raised writing
- No transcription in relief
Braille transcription
- No Braille transcription
Exhibition room
- No directional markings
- No safety rope
- Descriptive signs easy to read
Building Interior
- No audible and flashing fire system
Description
Domaine Joly-De Lotbinière is one of the region's great attractions. With several forest trails, lush gardens, a historical exhibition in the Maison de Pointe-Platon and much more, this place of discovery has something for everyone.
The Domaine has a shuttle bus to make it easy to get around the site. However, this shuttle is not available to wheelchair users. Two wheelchairs are available free of charge. To reserve one, please contact the establishment by telephone or e-mail.
Access for guide and/or assistance dogs is permitted on site, as well as inside the interpretation center and café-terrasse.
The Carte d'accompagnement loisir (CAL) is accepted by the establishment.
7015, rte de Pointe Platon, Sainte-Croix, Québec
418 926 2462 /
info@domainejoly.com
Visit the website