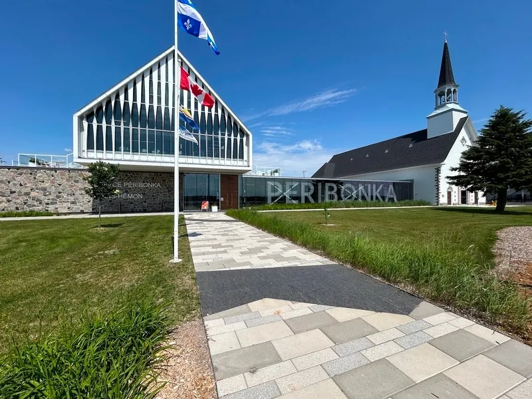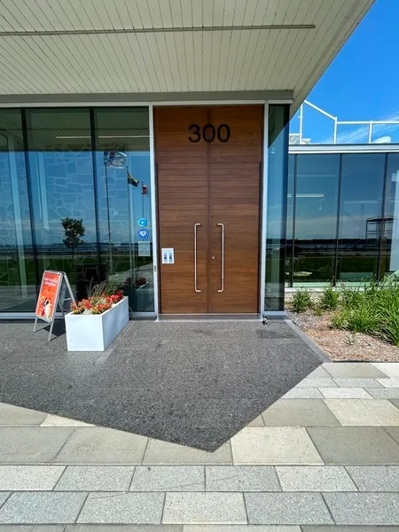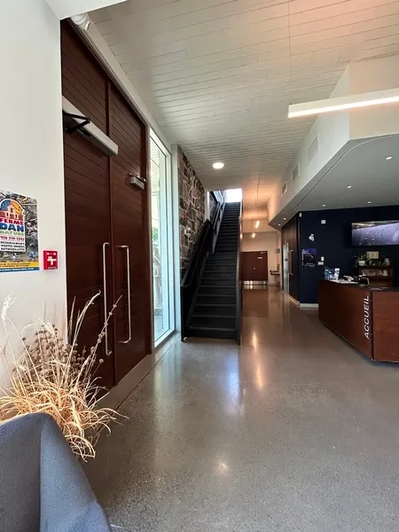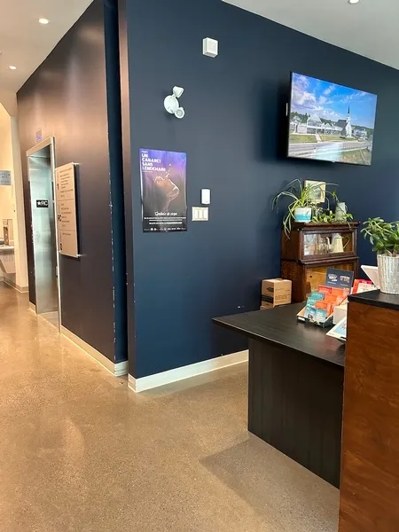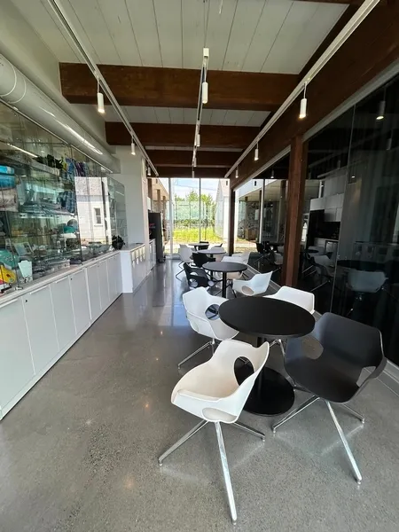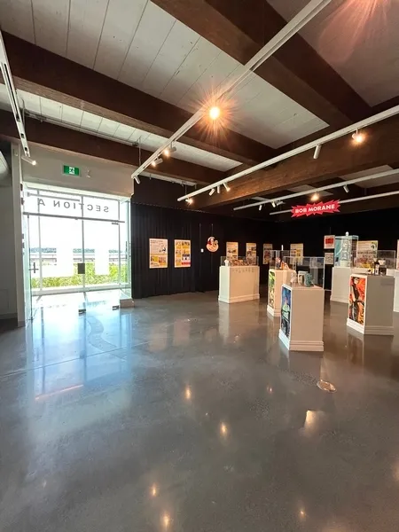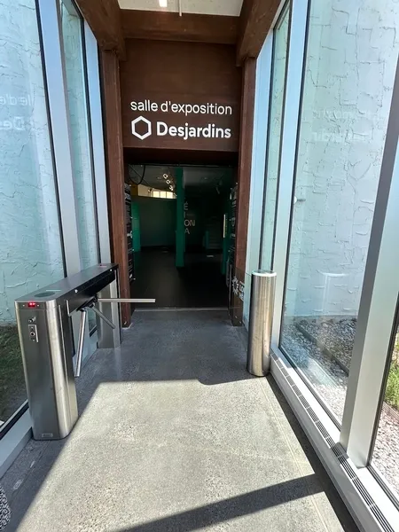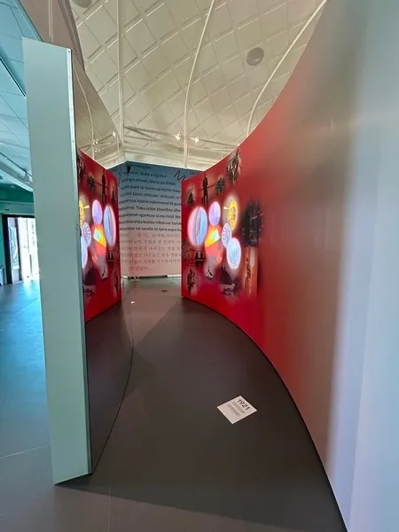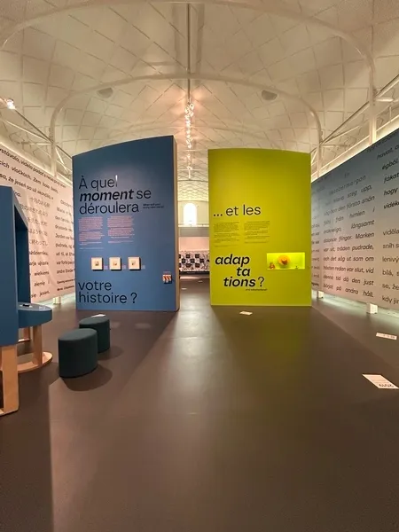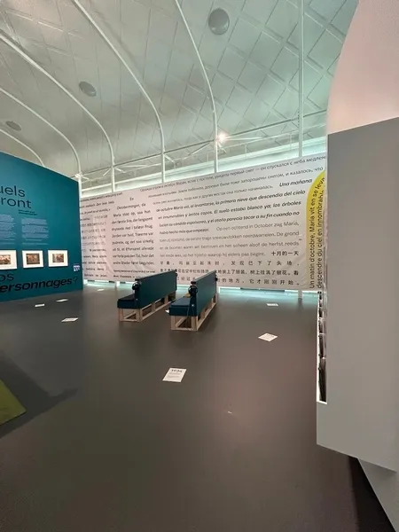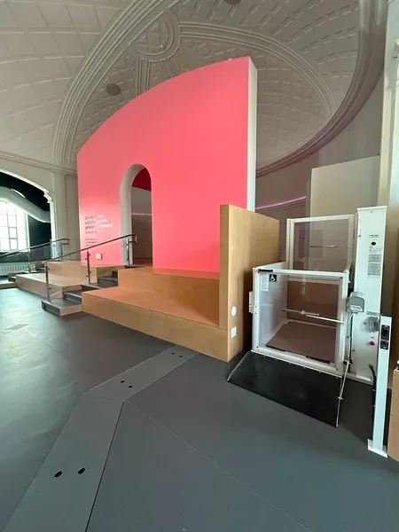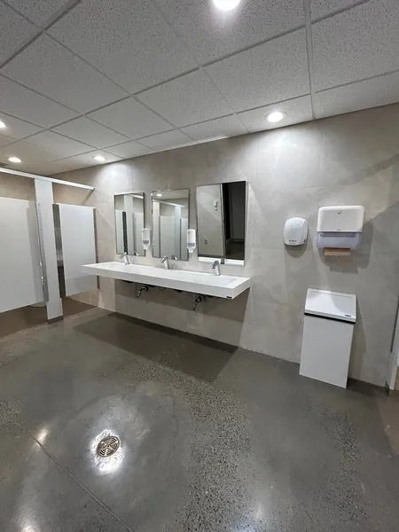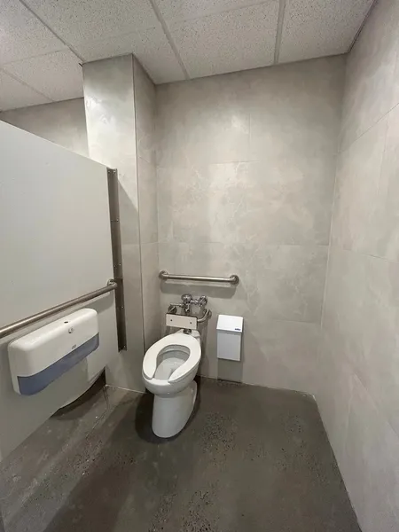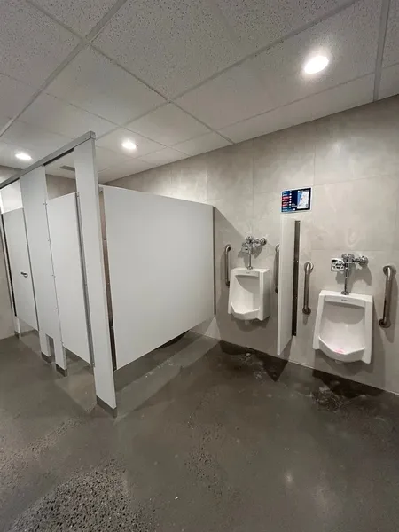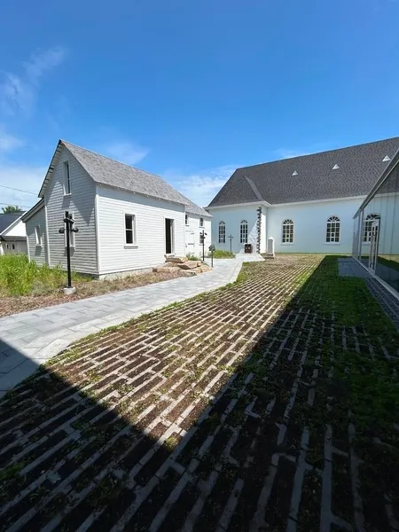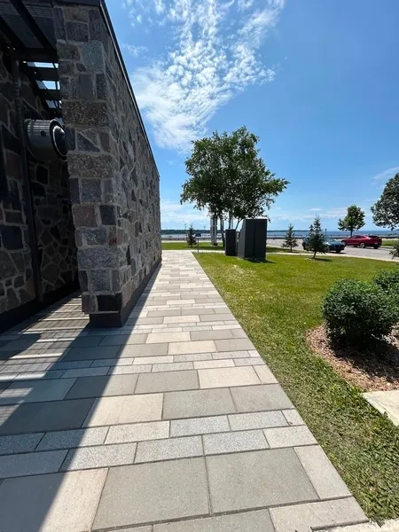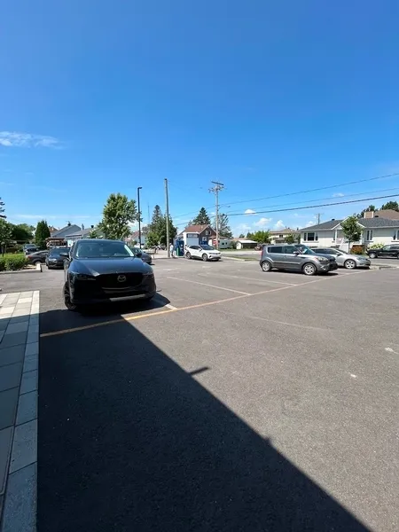Establishment details
Number of reserved places
- No seating reserved for disabled persons
Pathway leading to the entrance
- Accessible driveway leading to the entrance
Front door
- Free width of at least 80 cm
- Door equipped with an electric opening mechanism
Vestibule
- Vestibule at least 1.5 m deep and at least 1.2 m wide
2nd Entrance Door
- Free width of at least 80 cm
- Door equipped with an electric opening mechanism
Front door
- Difference in level between the exterior floor covering and the door sill : 10 cm
- Free width of at least 80 cm
- Door equipped with an electric opening mechanism
Vestibule
- Vestibule of : 2,46 m depth and 2,10
2nd Entrance Door
- Free width of at least 80 cm
- Door equipped with an electric opening mechanism
Front door
- Free width of at least 80 cm
- No electric opening mechanism
Vestibule
- Vestibule of : 2,38 m depth and 1,58
2nd Entrance Door
- Free width of at least 80 cm
- Door equipped with an electric opening mechanism
Counter
- Accessible counter
Table(s)
- Surface between 68.5 cm and 86.5 cm above the floor
- Clearance under the table(s) of at least 68.5 cm
Door
- Free width of at least 80 cm
Washbasin
- Accessible sink
Changing table
- Accessible changing table
Urinal
- Edge located no more than 43 cm above the floor
- Grab bars on each side
Accessible washroom(s)
- Maneuvering space in front of the door at least 1.5 m wide x 1.5 m deep
- Interior Maneuvering Space : 1,10 m wide x 1,10 m deep
Accessible toilet cubicle door
- Free width of the door at least 80 cm
- Door opening to the outside of the cabinet
Accessible washroom bowl
- Transfer area on the side of the toilet bowl : 80 cm
Accessible toilet stall grab bar(s)
- Horizontal to the left of the bowl
- Horizontal behind the bowl
Door
- Free width of at least 80 cm
Washbasin
- Accessible sink
Changing table
- Accessible changing table
Accessible washroom(s)
- Maneuvering space in front of the door at least 1.5 m wide x 1.5 m deep
- Indoor maneuvering space at least 1.2 m wide x 1.2 m deep inside
Accessible toilet cubicle door
- Free width of the door at least 80 cm
- Door opening to the outside of the cabinet
Accessible washroom bowl
- Transfer area on the side of the toilet bowl : 85 cm
Accessible toilet stall grab bar(s)
- Horizontal to the right of the bowl
- Horizontal behind the bowl
Circulation inside
- Maneuvering area of at least 1.5 m in diameter available
Exhibits
- Objects displayed at a viewing height between 1.09 m and 1.7 m, at a maximum distance of 1.83 m
- Majority of objects not inclined
Exhibition modules
- Maneuvering space of at least 82 cm wide x 150 cm in front of descriptive panels
Text and Graphic Panels
- No seating furniture
Circulation inside
- Maneuvering area of at least 1.5 m in diameter available
Exhibition modules
- Majority of interactive modules without clearance
- Easy-to-use controls
- Listening devices placed at a maximum height of 102 cm
Text and Graphic Panels
- Majority of descriptive panels at : 2 m
Text and Graphic Panels
- Seat height between 43 cm and 48.5 cm above the ground
- Without back
Circulation inside
Step(s) leading to entrance
- 1 step or more : 4 steps
Ramp
- No access ramp
Text and Graphic Panels
- Virtual reality
Contact details
300, rue Édouard Niquet, Péribonka, Québec
418 374 2177 /
accueil@museelh.ca
Visit the website