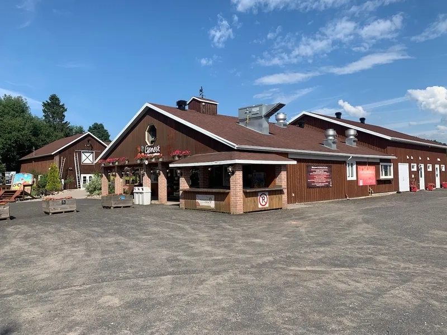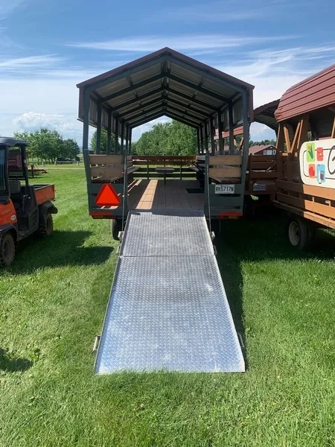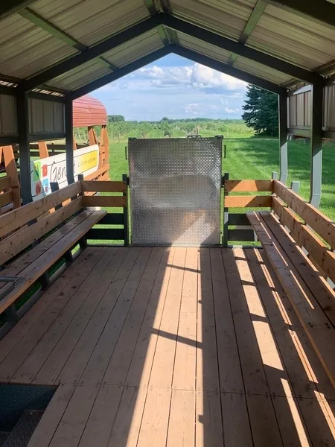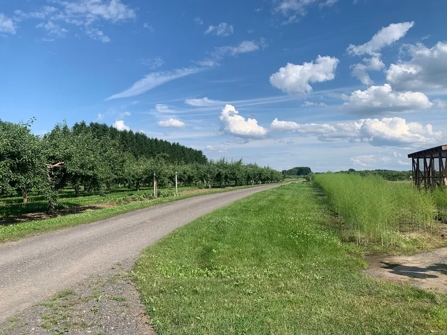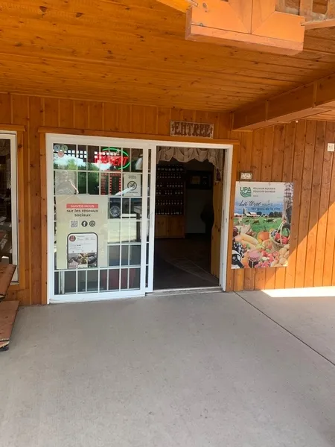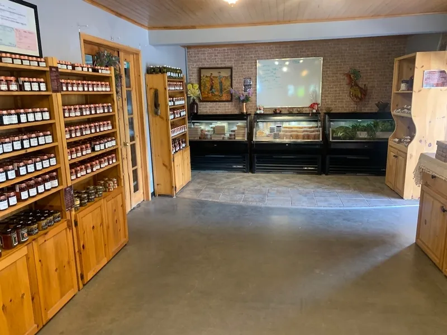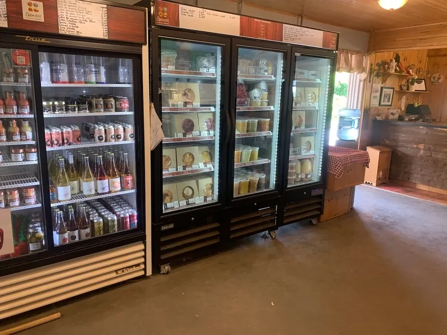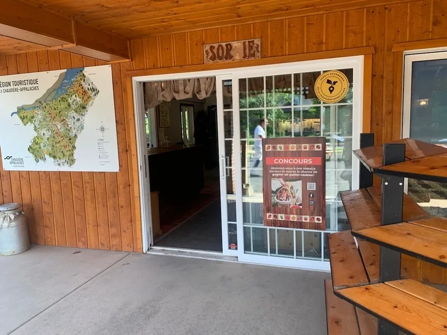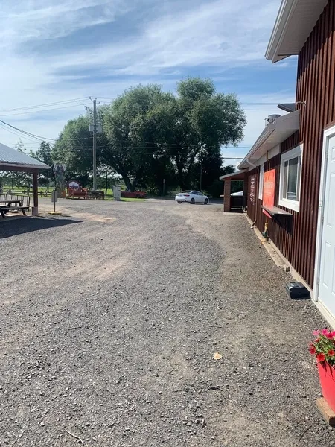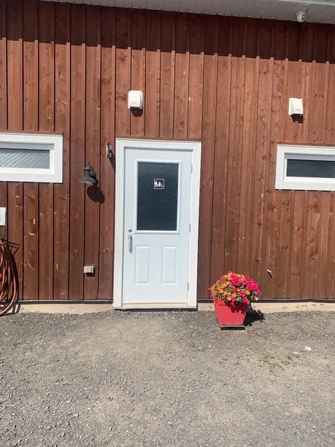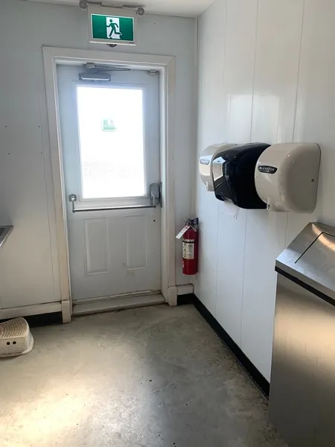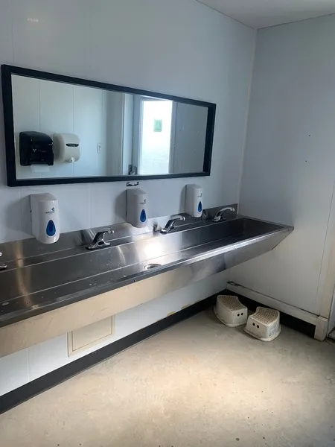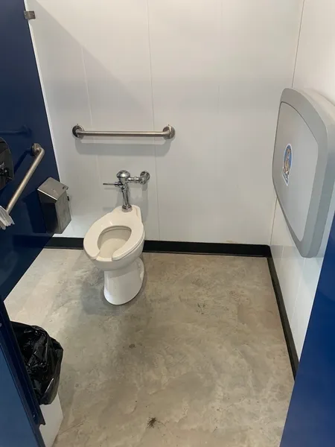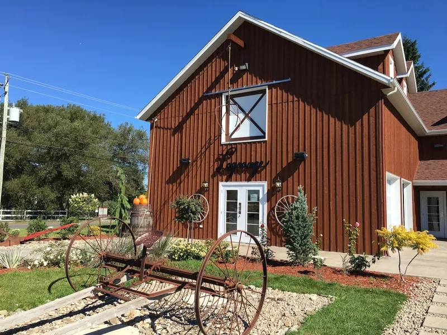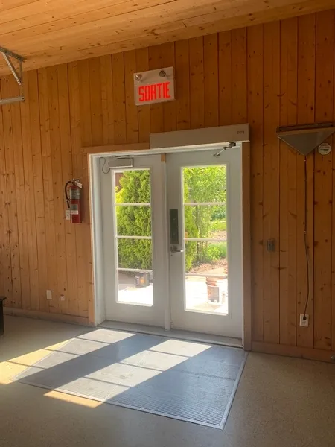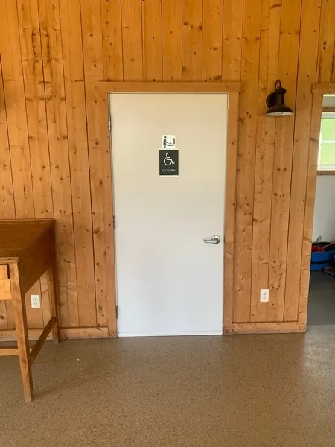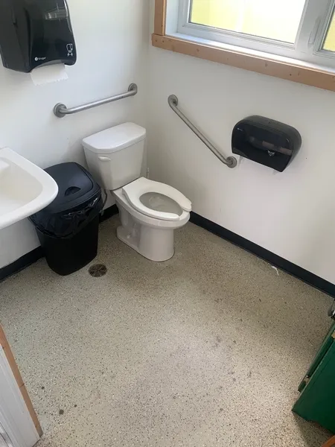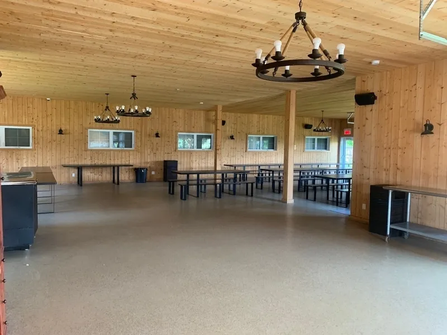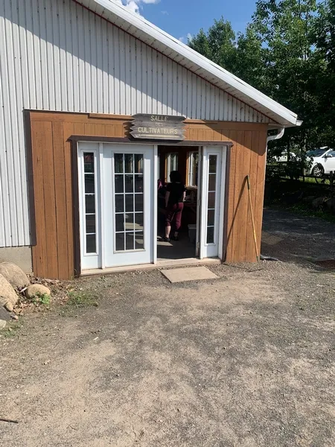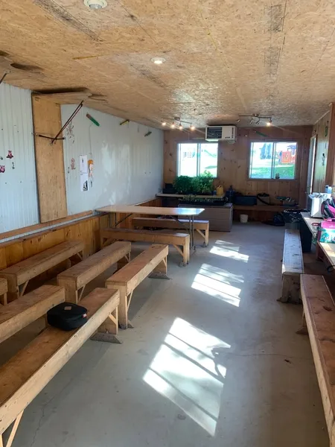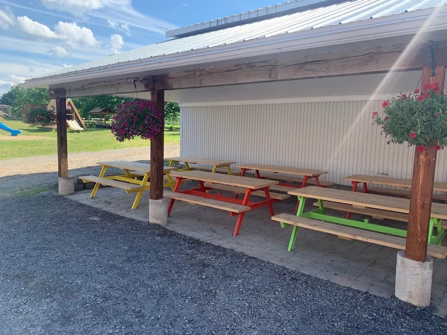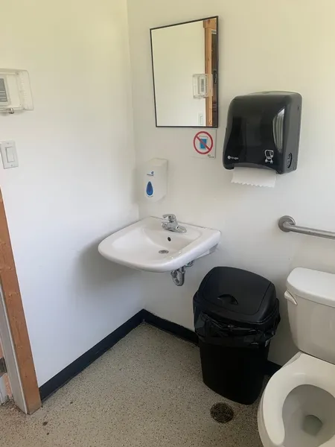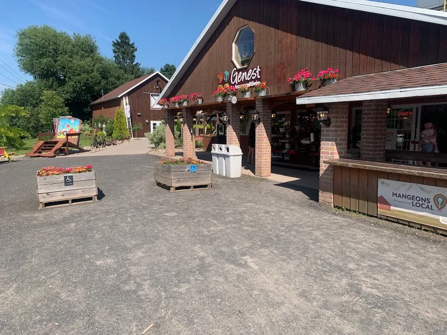Establishment details
Number of reserved places
- Reserved seat(s) for people with disabilities: : 2
Reserved seat location
- Near the entrance
Reserved seat size
- Free width of at least 2.4 m
- No side aisle on the side
Route leading from the parking lot to the entrance
- Without obstacles
flooring
- Compacted stone ground
- Shuttle
Additional information
- Ferme Genest has acquired a shuttle bus equipped with a rear access ramp. This ramp is 115 cm wide. Its edges are 4 cm high and its slope, when deployed, is 16.5%. The shuttle bus also has benches with backrests, which are 47 cm high.
- This shuttle is mainly used to transport pickers to the orchard and raspberry field. The area near the trees and fruit plants is covered with grass.
Pathway leading to the entrance
- Circulation corridor at least 1.1 m wide
- Accessible driveway leading to the entrance
Front door
- single door
- Maneuvering area on each side of the door at least 1.5 m wide x 1.5 m deep
- Difference in level between the exterior floor covering and the door sill : 1 cm
- Free width of at least 80 cm
- Door equipped with an electric opening mechanism
Signage on the door
- Signage on the entrance door
Door
- Maneuvering space outside : 1,5 m wide x 1,5 m deep in front of the door
- Interior maneuvering space : 1,2 m wide x 1,2 m deep in front of the door
- Outward opening door
- Free width of at least 80 cm
Area
- Area at least 1.5 m wide x 1.5 m deep : 2,3 m wide x 1,76 m deep
Interior maneuvering space
- Restricted Maneuvering Space : 1,2 m wide x 1,2 meters deep
Toilet bowl
- Transfer zone on the side of the bowl : 50 cm
Grab bar(s)
- Horizontal behind the bowl
- Oblique left
- Too small : 60 cm in length
- Located : 83 cm above floor
- Tilted the wrong way
Washbasin
- Accessible sink
Sanitary equipment
- Raised Mirror Bottom : 1,4 m above the floor
- Hard-to-reach soap dispenser
- Hard-to-reach paper towel dispenser
Additional information
- This universal washroom is located in the La Grange building. As this section of the facility is sometimes locked, we recommend that you request access from someone working on site.
- Depending on the arrangement of the wastebasket, it may be an obstacle to accessing the washbasin.
- The toilet's rear grab bar is 98 cm high.
- Path of travel exceeds 92 cm
Table(s)
Pathway leading to the entrance
- Accessible driveway leading to the entrance
Front door
- Maneuvering area on each side of the door at least 1.5 m wide x 1.5 m deep
- Difference in level between the exterior floor covering and the door sill : 2 cm
- Difference in level between the interior floor covering and the door sill : 2 cm
- Free width of at least 80 cm
- Opening requiring significant physical effort
- Sliding doors
Additional information
- This section covers the entrance and exit of the store, which has similar doors. They are open at all times, except during colder autumn weather or inclement weather.
Door
- Maneuvering space of at least 1.5m wide x 1.5m deep on each side of the door / chicane
- Difference in level between the exterior floor covering and the door sill : 12 cm
- Difference in level between the interior floor covering and the door sill : 4 cm
- Restricted clear width
- Opening requiring significant physical effort
- No electric opening mechanism
Washbasin
- Maneuvering space in front of the washbasin at least 80 cm wide x 120 cm deep
- Surface between 68.5 cm and 86.5 cm above the floor
- Free width of the clearance under the sink of at least 76 cm
- Clearance depth under the washbasin of at least 28 cm
Sanitary equipment
- Raised Mirror Bottom : 1,29 cm above floor
- Hard-to-reach soap dispenser
- Easy-access paper towel dispenser
- Easy access hand dryer
Accessible washroom(s)
- Maneuvering space in front of the door at least 1.5 m wide x 1.5 m deep
- Dimension of at least 1.5 m wide x 1.5 m deep
- Interior Maneuvering Space : 1 m wide x 1 m deep
Accessible toilet cubicle door
- Free width of the door at least 80 cm
Accessible washroom bowl
- Transfer area on the side of the toilet bowl : 85,3 cm
Accessible toilet stall grab bar(s)
- Horizontal behind the bowl
- Oblique right
- At least 76 cm in length
- Located : 94 cm above floor
- Tilted the wrong way
Other components of the accessible toilet cubicle
- Sanitary bin located less than 1.2 m above the floor
Signaling
- Accessible toilet room: signage
Accessible washroom(s)
- 1 toilet cabin(s) adapted for the disabled / 13 cabin(s)
Other components of the accessible toilet cubicle
- Toilet paper dispenser near the toilet
Additional information
- The aisle to this washroom is made of coarse gravel. The door is 76.5 cm wide, with a 12 cm outer threshold and a 4 cm inner threshold. On request, staff can install wooden boards to compensate for the thresholds.
- The clearance under the sink is angled.
Indoor circulation
- Circulation corridor of at least 92 cm
- Maneuvering area present at least 1.5 m in diameter
Displays
- Majority of items at hand
Cash counter
- Counter surface : 93 cm above floor
- No clearance under the counter
- Wireless or removable payment terminal
Indoor circulation
Front door
- Maneuvering area on each side of the door at least 1.5 m wide x 1.5 m deep
- Difference in level between the exterior floor covering and the door sill : 9 cm
- Difference in level between the interior floor covering and the door sill : 7 cm
- Free width of at least 80 cm
Course without obstacles
- Clear width of the circulation corridor of more than 92 cm
Table(s)
- Surface between 68.5 cm and 86.5 cm above the floor
- Clearance under the table(s) of at least 68.5 cm
- Free width of the clearance under the table(s) of at least 76 cm
- Clearance depth of at least 48.5 cm
Additional information
- The interior of the hall can be adapted to suit your needs.
Description
Ferme Genest is an ideal place to pick your own produce or to purchase local foods. The farm is equipped with a wheelchair-accessible shuttle, making it easy to get to the various picking sites. For more information, please refer to the Related Services section.
We recommend that you consult the washroom sections carefully to ensure that they meet your needs. The one located in the Barn is easier to access, as it has no threshold at the entrance.
Ferme Genest also recommends that visitors in wheelchairs call ahead to inform the team that they are coming to discuss specific needs.
Finally, the establishment accepts service animals if they are properly identified.
2091, rte Marie-Victorin, Lévis, Québec
418 831 9967 /
info@fermegenest.com
Visit the website