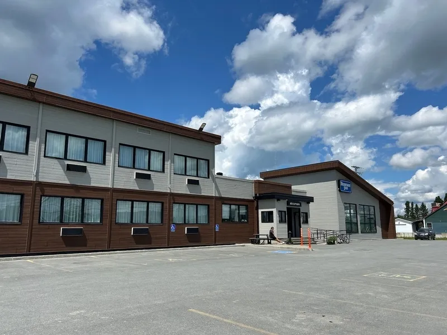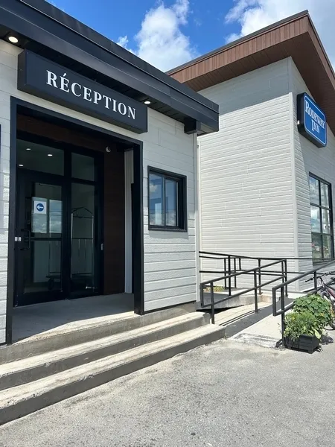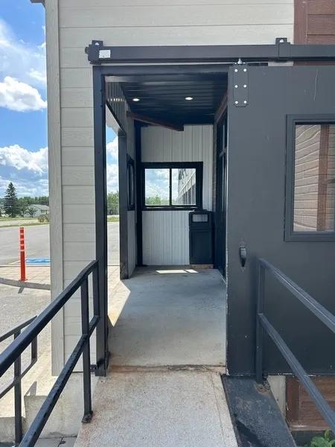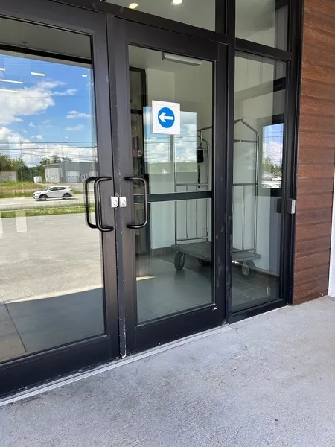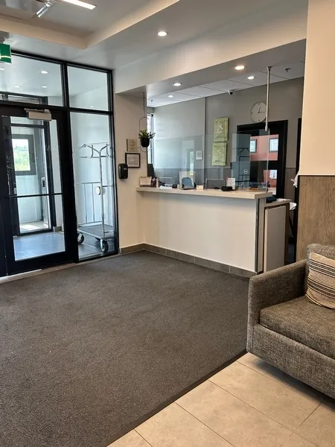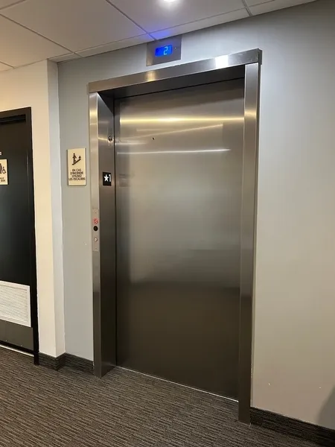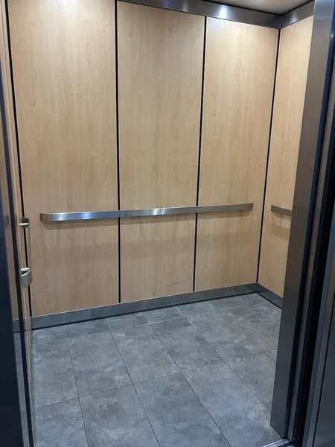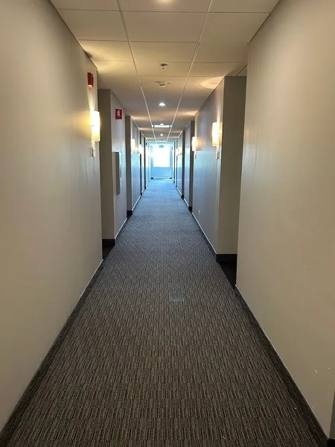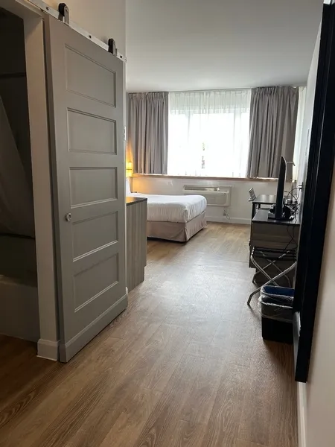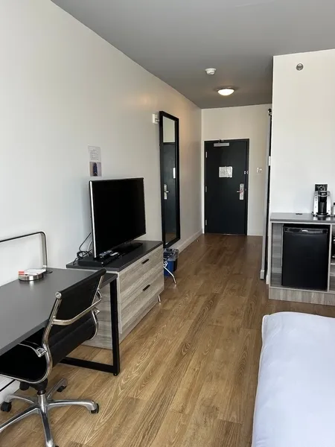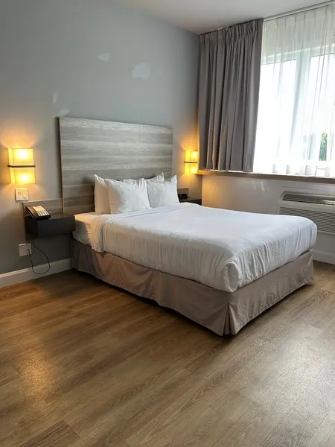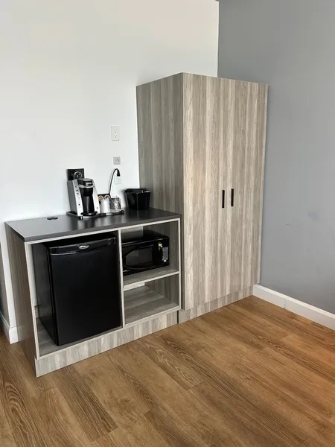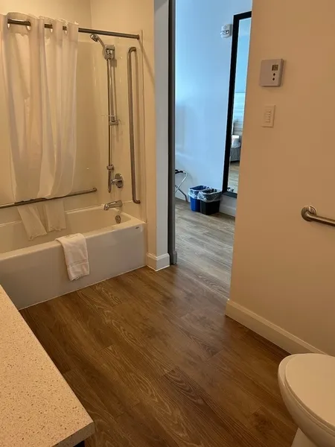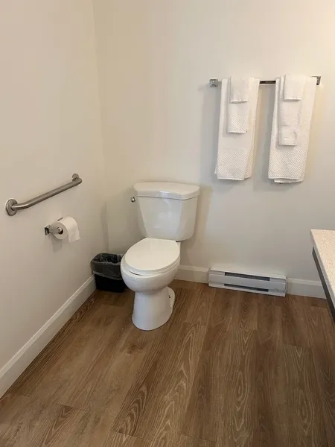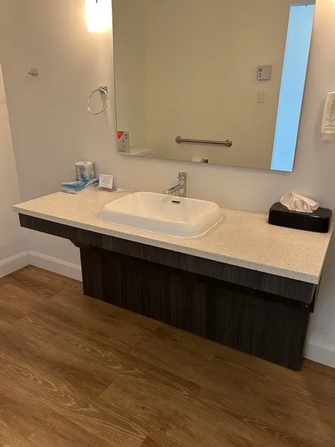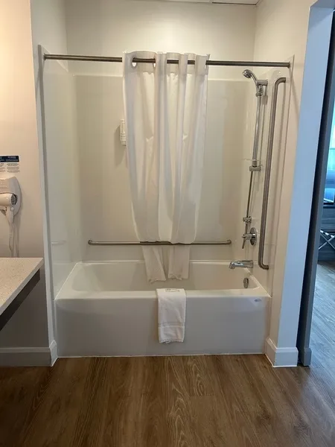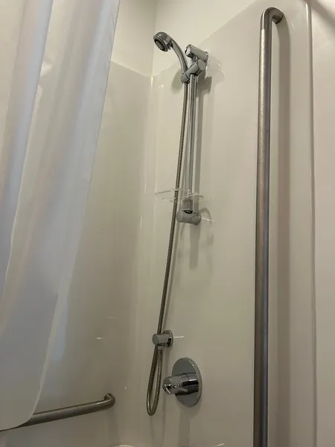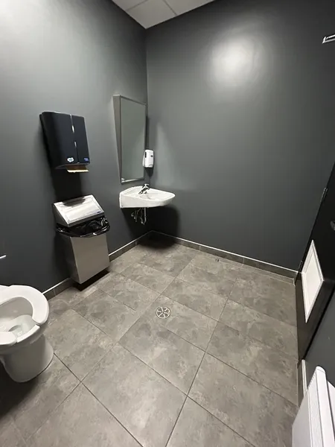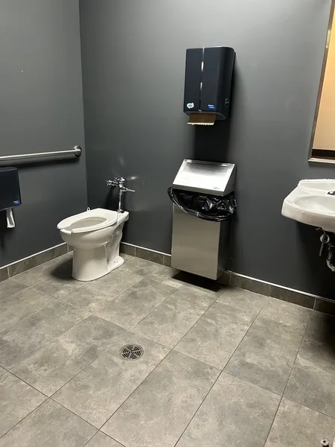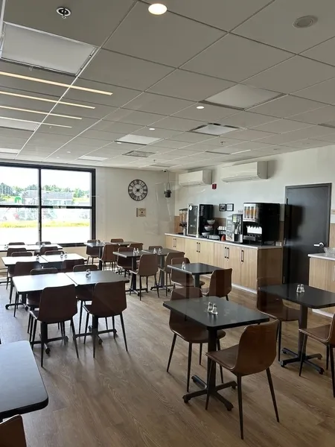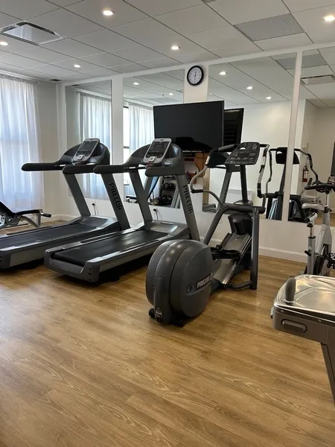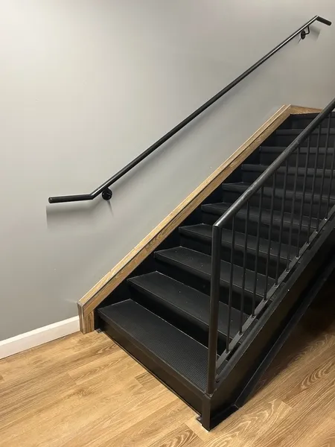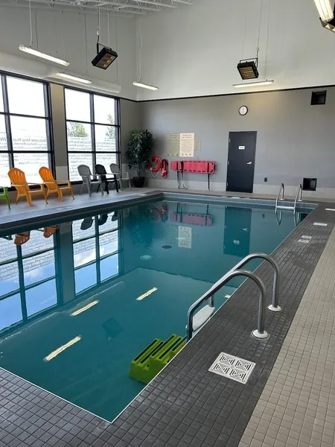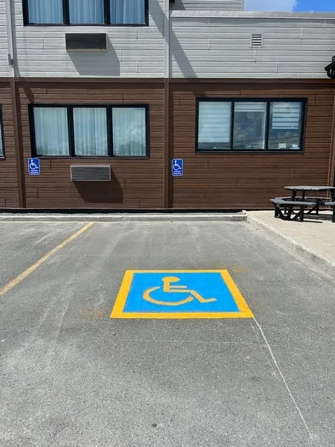Establishment details
Type of parking
- Outside
Number of reserved places
- Reserved seat(s) for people with disabilities: : 3
Reserved seat location
- Near the entrance
Reserved seat size
- Side aisle integrated into the reserved space
Step(s) leading to entrance
- 1 step or more : 2 steps
Ramp
- Fixed access ramp
- Maneuvering area at the top of the access ramp of at least 1.5 m x 1.5 m
- Maneuvering area at the bottom of the ramp of at least 1.5 m x 1.5 m
- On a gentle slope
- Handrails on each side
Front door
- Maneuvering area on each side of the door at least 1.5 m wide x 1.5 m deep
- Free width of at least 80 cm
- Door equipped with an electric opening mechanism
2nd Entrance Door
- Maneuvering area on each side of the door at least 1.5 m wide x 1.5 m deep
- Free width of at least 80 cm
- Door equipped with an electric opening mechanism
Front door
- Double door
2nd Entrance Door
- Double door
Elevator
- Maneuvering space at least 1.5 m wide x 1.5 m deep located in front of the door
- Dimension : 1,31 m wide x 1,97 m deep
- Free width of the door opening at least 80 cm
Counter
- Reception desk
- Counter surface : 104 cm above floor
- Wireless or removable payment terminal
Door
- Free width of at least 80 cm
- Opening requiring significant physical effort
Interior maneuvering space
- Restricted Maneuvering Space : 1,4 m wide x 1,4 meters deep
Toilet bowl
- Transfer zone on the side of the bowl of at least 90 cm
Grab bar(s)
- Horizontal to the right of the bowl
Washbasin
- Accessible sink
Sanitary bin
- Garbage can in the clear floor space
Internal trips
- Circulation corridor of at least 92 cm
- Maneuvering area of at least 1.5 m in diameter available
Tables
- Accessible table(s)
- Clearance depth : 35 cm
buffet counter
- Maneuvering space located in front of the counter of at least 1.5 m in diameter
- Counter surface : 92 cm above floor
- No clearance under the counter
Internal trips
- Entrance: door clear width larger than 80 cm
- Swimming pool: no equipment adapted for disabled persons
- Access to swimming pool : 3 steps
Signaling
- Signage is easy to understand (through its use of pictograms and an accessible language register)
Interior staircase
- The majority of staircases have a handrail on each side
Elevator
- Presence of a visual and audible indicator when passing each floor (located above the control panel or above the door)
Counter and payment
- Touchscreen keyboard not accessible to a blind or visually impaired person
Room number
- Presence of a raised number
- Presence of a Braille transcription
Building Interior
- Audible and flashing fire system in all rooms of the establishment
Interior entrance door
- Free width of at least 80 cm
- Opening requiring significant physical effort
Indoor circulation
- Maneuvering space of at least 1.5 m in diameter
- Circulation corridor of at least 92 cm
Bed(s)
- Mattress Top : 58,7 cm above floor
- No clearance under the bed
- Maneuvering area on the side of the bed at least 1.5 m wide x 1.5 m deep
Possibility of moving the furniture at the request of the customer
- Furniture cannot be moved
Bed(s)
- 1 bed
- Queen-size bed
Front door
- Free width of at least 80 cm
Interior maneuvering area
- Maneuvering area : 1,43 m width x 1,43 m depth
Toilet bowl
- Transfer zone on the side of the bowl : 79,7 cm width x 1,5 m depth
Grab bar to the right of the toilet
- Horizontal grab bar
Sink
- Height of clearance under sink : 66,3 cm
Bath
- Shower bath
- Non-slip bottom
- No bath bench available on request
- Shower phone at a height of : 1,3 m from the bottom of the bath
Bath: grab bar on right side wall
- Vertical bar
Bath: grab bar on the wall facing the entrance
- Horizontal or L-shaped bar
Front door
- Sliding doors
Description
Bed height (from floor to top of mattress) in rooms 102 : 58,7 cm / no clearance.
This information was collected during our visit on July 10, 2025.
For additional details about the accommodation unit, please refer to the section below.
Contact details
2311 route 109 Nord, Amos, Québec
873 730 3939 /
info@rodewayinnamos-pikogan.com
Visit the website