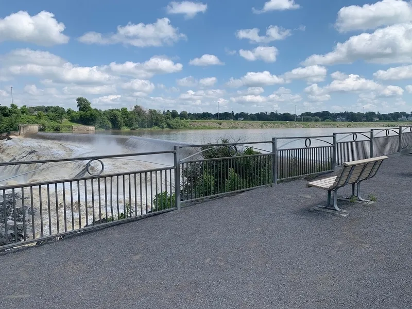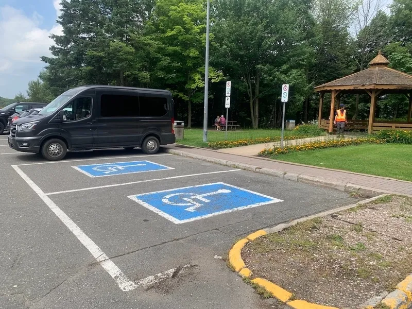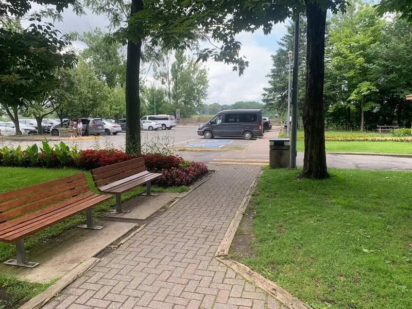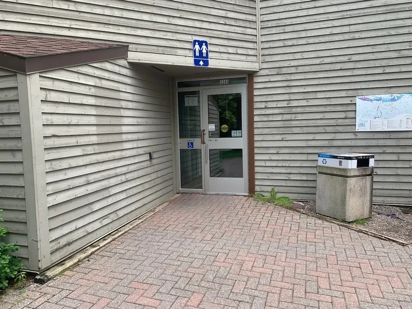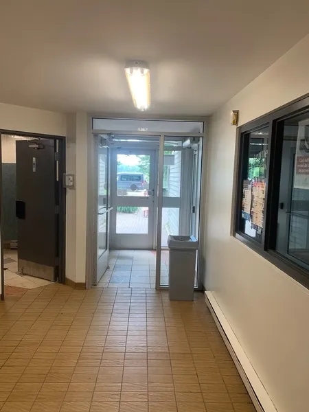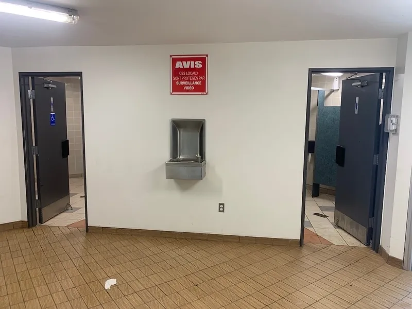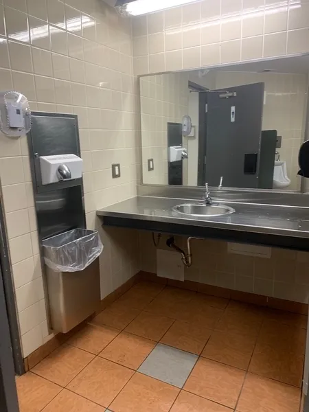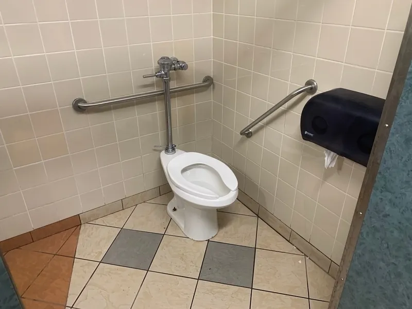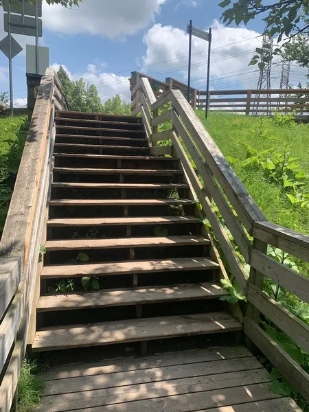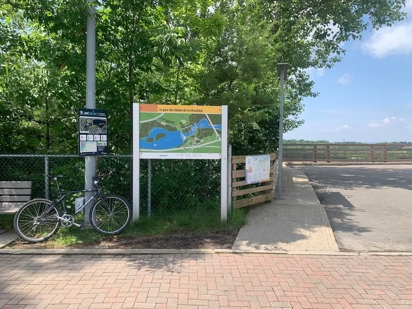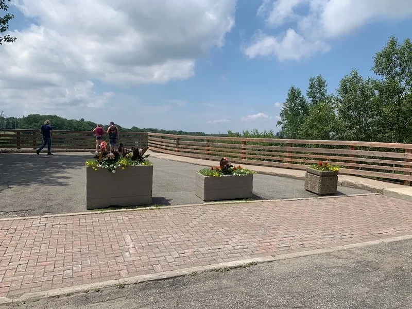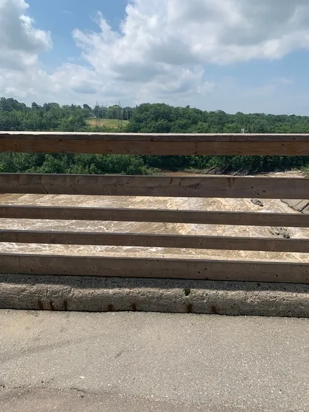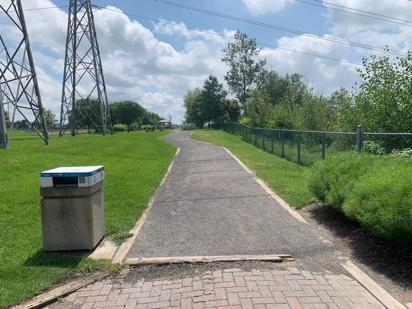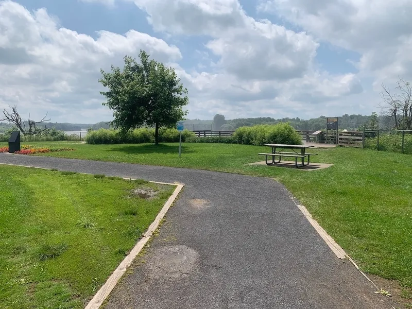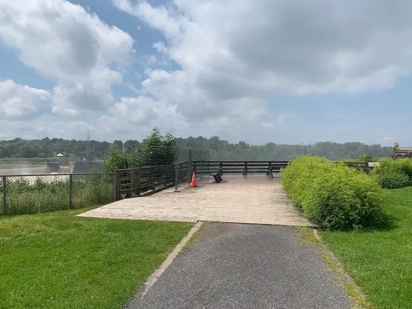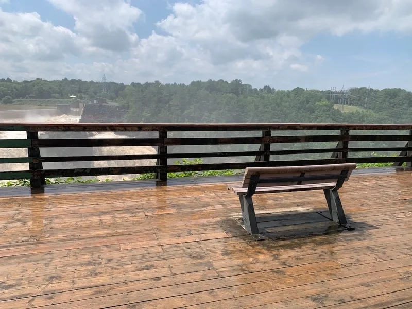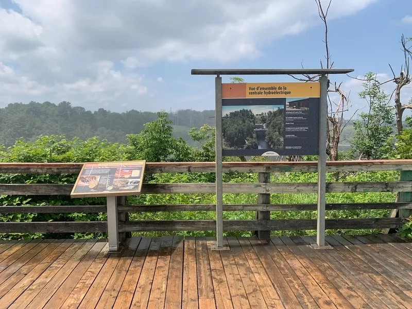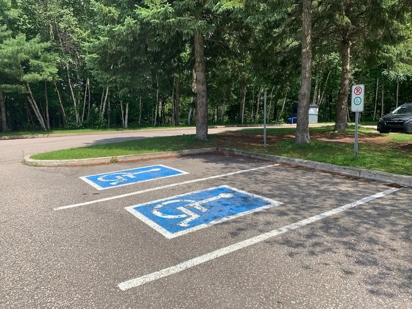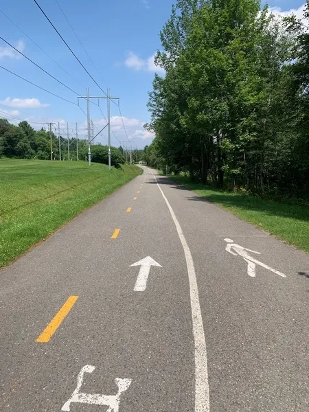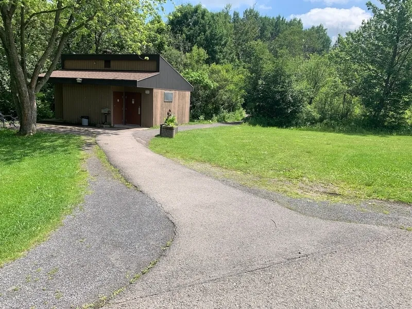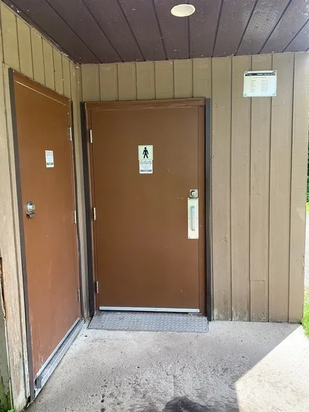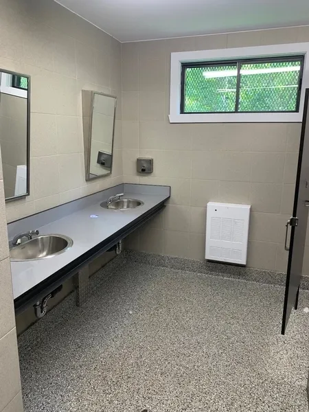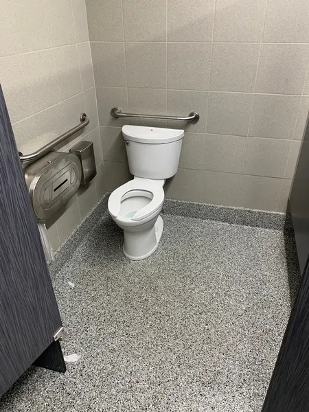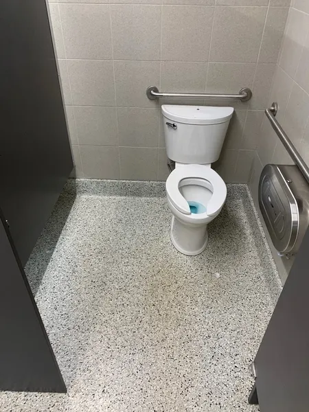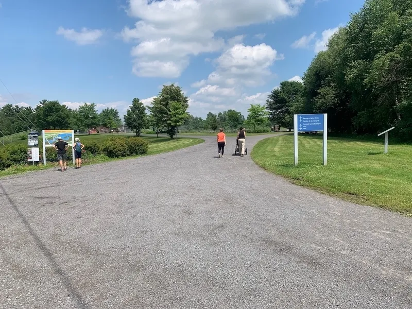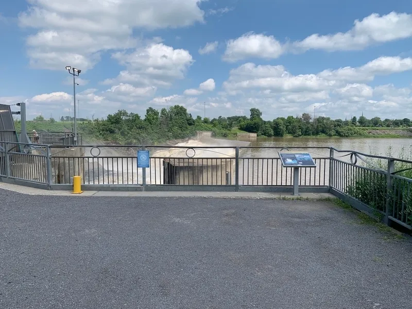Establishment details
Type of parking
- Outside
Number of reserved places
- Reserved seat(s) for people with disabilities: : 2
Reserved seat location
- Far from the entrance
Reserved seat size
- Free width of at least 2.4 m
- Restricted Side Aisle Clear Width : 1,3 m
Reserved seat identification
- Using the panel and on the ground
- Bottom of the panel located at least 1.2 m above the ground
flooring
- Asphalted ground
Reserved seat size
- Free width of at least 2.4 m
- Restricted Side Aisle Clear Width : 0,3 m
Reserved seat identification
- Using the panel and on the ground
flooring
- Asphalted ground
Trail
- Asphalt/concrete pavement
- Coating in compacted rock dust
- Width over 1.1m
Rest area
- Presence of rest areas
- Maneuvering space of at least 1.5 m wide x 1.5 m in front of the panels
- Interpretive panels 1.2m high
- Angled interpretation panels
Outdoor furniture
- Bench height : 45 cm
- Back support on the bench
- No armrest on the bench
Additional information
- In the Charny area, the Les Belvédères trail is not very steep. Not all lookouts are accessible, but some are. The view of the falls may be hampered by the wooden fences for a seated person. There are a few wooden thresholds on the trail, varying in height from 2.5 to 4 cm.
- A section of the La presque île trail can be accessed from the Saint-Nicolal side. From the parking lot, take the Piste multifonctionnelle down a slope ranging from 2.5% to 4%. A little further down, a lookout made of compacted rock dust offers a fine view of the falls from above. The fences give a better view of this side of the park.
- Please note that the footbridge over the river is not wheelchair accessible.
Pathway leading to the entrance
- On a gentle slope
- Accessible driveway leading to the entrance
Front door
- single door
- Maneuvering area on each side of the door at least 1.5 m wide x 1.5 m deep
- Difference in level between the exterior floor covering and the door sill : 2 cm
- Free width of at least 80 cm
- Inside push plate type handle
- Door equipped with an electric opening mechanism
Vestibule
- Vestibule at least 1.5 m deep and at least 1.2 m wide
- Distance of at least 1.35 m between two consecutive open doors
2nd Entrance Door
- Clear Width : 78 cm
drinking fountain
- Inaccessible
- Raised spout : 107 cm
Door
- single door
- Interior Maneuvering Space : 1,45 m wide x 1,38 m depth in front of the door / baffle type door
- Insufficient clear width : 74,5 cm
Washbasin
- Raised surface : 87 cm above floor
- Clearance under the sink of at least 68.5 cm above the floor
- Free width of the clearance under the sink of at least 76 cm
- Clearance depth under the washbasin of at least 28 cm
Sanitary equipment
- Bottom of mirror less than 1 m above floor
- Soap dispenser located between 1.05 m and 1.2 m above the floor
- Hand dryer located between 1.05 m and 1.2 m above the floor
Accessible washroom(s)
- Maneuvering space in front of the door at least 1.5 m wide x 1.5 m deep
- Dimension of at least 1.5 m wide x 1.5 m deep
- Indoor maneuvering space at least 1.2 m wide x 1.2 m deep inside
Accessible toilet cubicle door
- Free width of the door at least 80 cm
Accessible washroom bowl
- Transfer zone on the side of the toilet bowl of at least 90 cm
Accessible toilet stall grab bar(s)
- Oblique left
- Too small : 60 cm in length
- Located between 75 cm and 85 cm above the floor
Signaling
- Accessible toilet room: no signage
Additional information
- Men's and women's washrooms are similar.
Door
- Maneuvering space of at least 1.5m wide x 1.5m deep on each side of the door / chicane
- Difference in level between the exterior floor covering and the door sill : 2,5 cm
- Difference in level between the interior floor covering and the door sill : 2,5 cm
- Free width of at least 80 cm
- Opening requiring significant physical effort
Washbasin
- Maneuvering space in front of the washbasin at least 80 cm wide x 120 cm deep
- Surface between 68.5 cm and 86.5 cm above the floor
- Clearance under the sink of at least 68.5 cm above the floor
Sanitary equipment
- Raised Mirror Bottom : 1,1 cm above floor
Accessible washroom(s)
- Maneuvering space in front of the door : 1,5 m wide x 1,28 m deep
- Dimension of at least 1.5 m wide x 1.5 m deep
- Interior Maneuvering Space : 1,1 m wide x 1,1 m deep
Accessible toilet cubicle door
- Free width of the door at least 85 cm
Accessible washroom bowl
- Transfer area on the side of the toilet bowl : 86,6 cm
Accessible toilet stall grab bar(s)
- Horizontal to the right of the bowl
- Horizontal behind the bowl
- At least 76 cm in length
- Located : 89 cm above floor
Signaling
- Accessible toilet room: no signage
Additional information
- This cabinet is wider than the one on the men's toilet side.
Door
- Maneuvering space of at least 1.5m wide x 1.5m deep on each side of the door / chicane
- Difference in level between the exterior floor covering and the door sill : 2,5 cm
- Difference in level between the interior floor covering and the door sill : 2,5 cm
- Free width of at least 80 cm
- Opening requiring significant physical effort
Washbasin
- Maneuvering space in front of the washbasin at least 80 cm wide x 120 cm deep
- Surface between 68.5 cm and 86.5 cm above the floor
- Clearance under the sink of at least 68.5 cm above the floor
Sanitary equipment
- Raised Mirror Bottom : 1,1 cm above floor
Accessible washroom(s)
- Maneuvering space in front of the door : 1,5 m wide x 1,28 m deep
- Dimension : 1,37 m wide x 1,49 m deep
- Interior Maneuvering Space : 0,9 m wide x 0,9 m deep
Accessible toilet cubicle door
- Free width of the door at least 85 cm
Accessible washroom bowl
- Transfer area on the side of the toilet bowl : 72 cm
Accessible toilet stall grab bar(s)
- Horizontal to the right of the bowl
- Horizontal behind the bowl
- At least 76 cm in length
- Located : 89 cm above floor
Signaling
- Accessible toilet room: no signage
Additional information
- The adapted cabinet in the women's washroom is more spacious, with a larger transfer area and maneuvering aid.
Exterior staircase
- Location of the staircase : Sentier La passerelle
- No anti-slip strip of contrasting color on the nosing of the steps
- The majority of staircases have a handrail on each side
- Handrail between 86.5 cm and 107 cm above the ground
- Handrail continuous over the entire length
- Handrail diameter : 13 cm
- No surface with tactile warning indicators at the top of the stairs
- Risers no more than 18 cm high
- Open risers
Building Interior
- No audible and flashing fire system
Description
In the Charny sector, the Les Belvédères trail has little elevation gain. Not all of the lookouts are accessible, but some of them can be reached. The view of the falls may be obstructed by wooden fences for a seated person. There are a few wooden thresholds on the trail, ranging in height from 1 to 1.5 inches.
One section of the La presque île trail in the Saint-Nicolas sector is accessible. From the parking lot, take the multi-use trail and descend a slope with a gradient ranging from 2.5% to 4%. A little further down, a compacted rock dust lookout offers a beautiful view of the falls from above. Fences allow for a better view of this side of the park.
Please note that the footbridge over the river is not accessible to wheelchair users.
