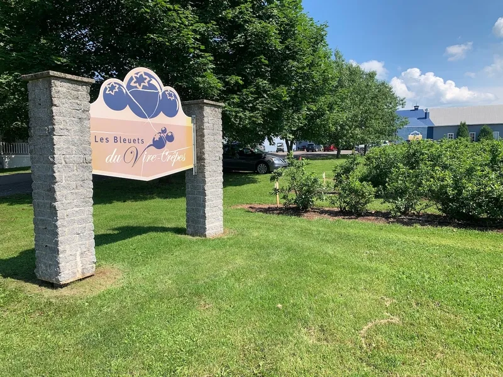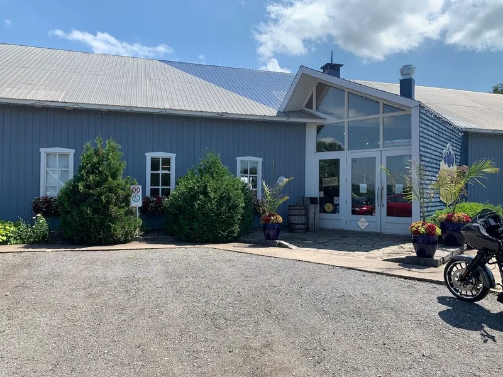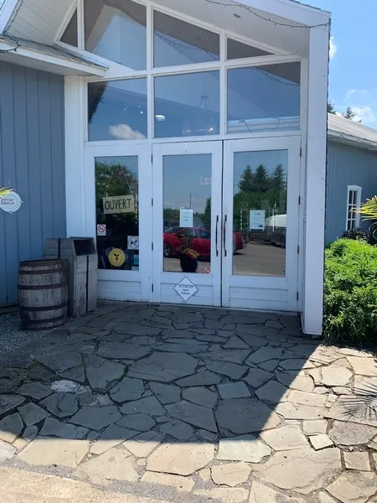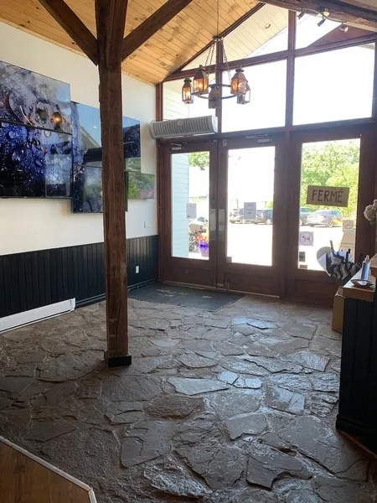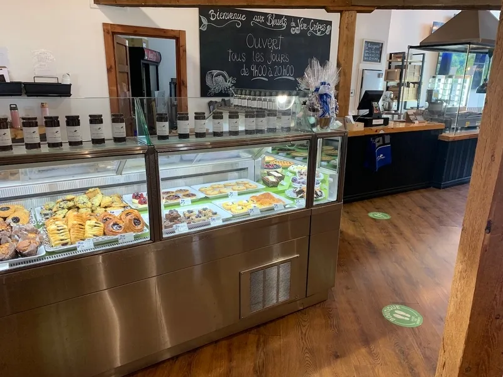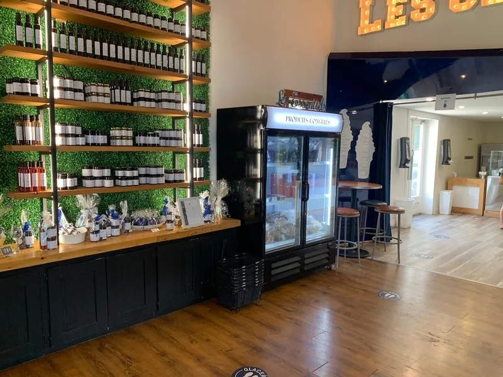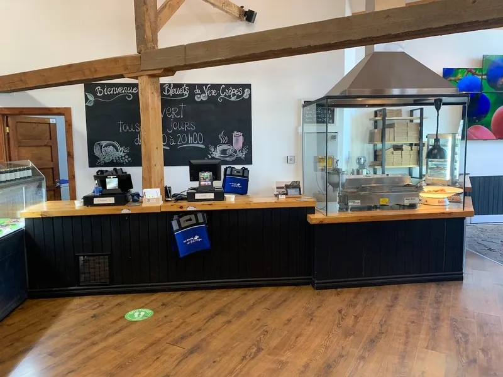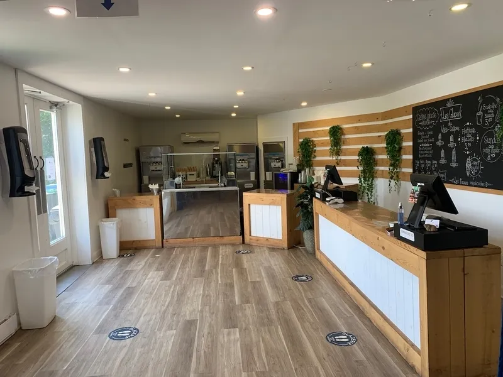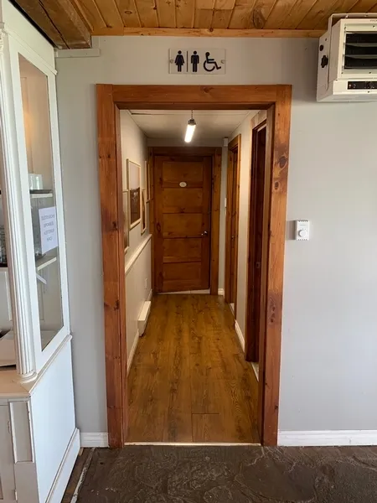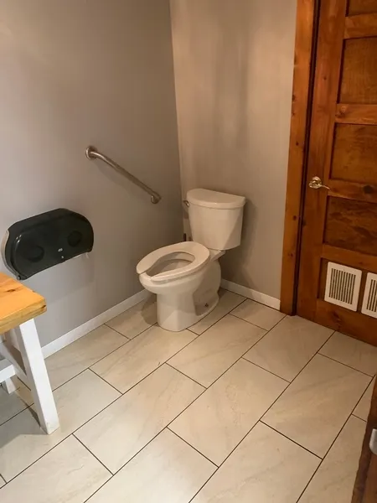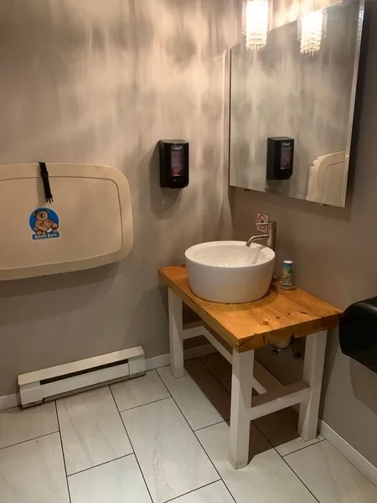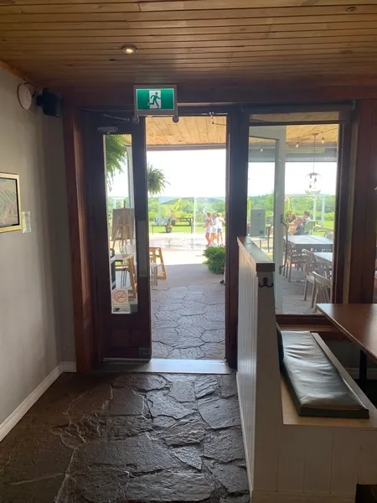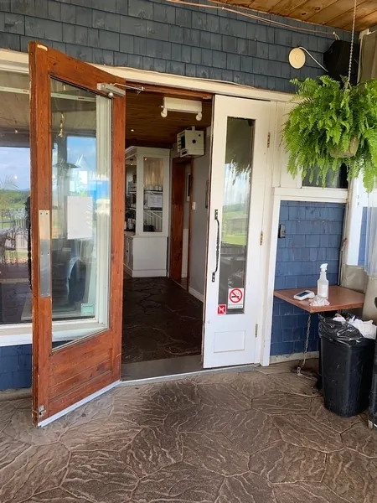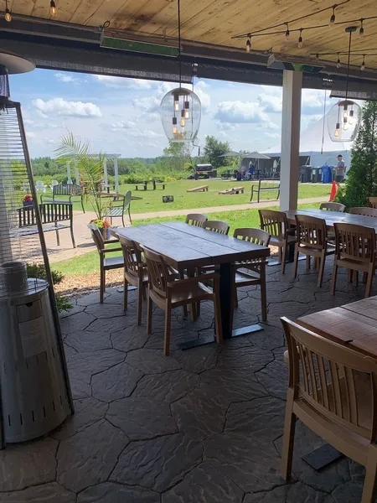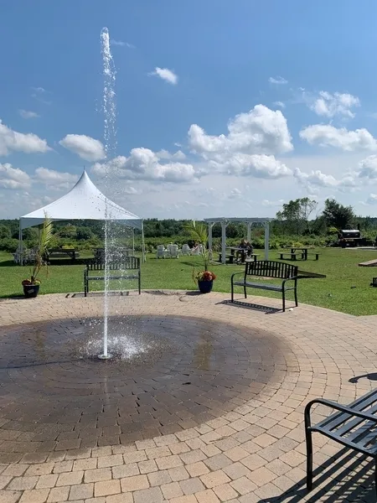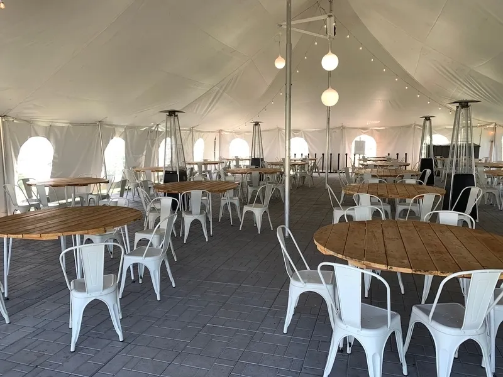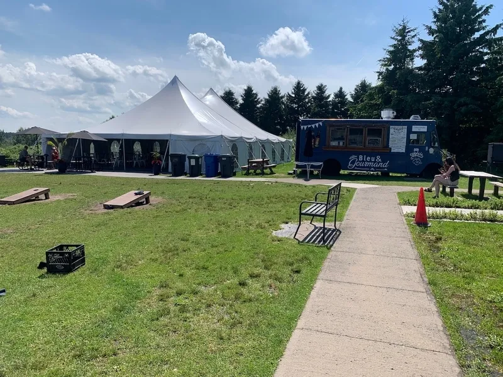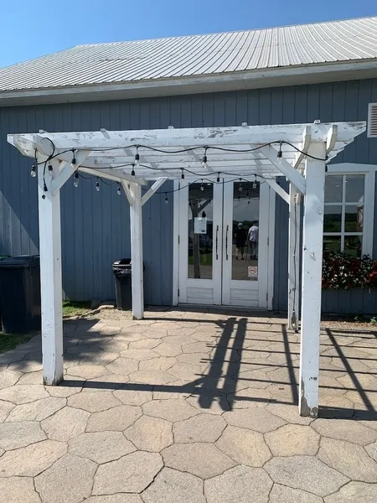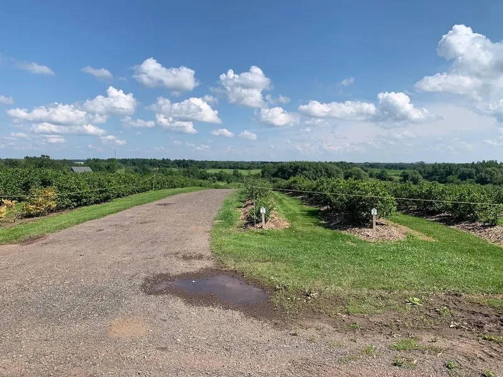Establishment details
Number of reserved places
- Reserved seat(s) for people with disabilities: : 1
Reserved seat location
- Near the entrance
Reserved seat size
- Side aisle integrated into the reserved space
Reserved seat identification
- Using a panel
- Panel too low : 88 m
flooring
- Coarse gravel ground
Pathway leading to the entrance
- Circulation corridor at least 1.1 m wide
Front door
- Maneuvering area on each side of the door at least 1.5 m wide x 1.5 m deep
- Difference in level between the exterior floor covering and the door sill : 6 cm
- Free width of at least 80 cm
- Opening requiring significant physical effort
- Double door
Additional information
- Opening a single door allows a width of 70 cm, while opening two doors allows a width of 80 cm.
Pathway leading to the entrance
- Circulation corridor at least 1.1 m wide
- Obstacles) : pavé inégal
Front door
- Maneuvering area on each side of the door at least 1.5 m wide x 1.5 m deep
- Difference in level between the exterior floor covering and the door sill : 3 cm
- No difference in level between the interior floor covering and the door sill
- Free width of at least 80 cm
- Opening requiring significant physical effort
- Double door
Additional information
- The main entrance features an uneven cobblestone driveway.
Driveway leading to the entrance
- Free width of at least 1.1 m
Door
- Maneuvering space outside : 1,1 m wide x 1,5 m deep in front of the door
- Interior maneuvering space
- Lateral clearance on the side of the handle of at least 60 cm
- Lateral clearance on the side of the handle : 0 cm
- Free width of at least 80 cm
- Raised latch : 1,25 cm
Area
- Area at least 1.5 m wide x 1.5 m deep : 2,29 m wide x 1,80 m deep
Interior maneuvering space
- Restricted Maneuvering Space : 1,6 m wide x 1,26 meters deep
Switch
- Raised : 1,25 m above the floor
Toilet bowl
- Transfer zone on the side of the bowl of at least 90 cm
Grab bar(s)
- Vertical right
- Too small : 60 cm in length
- Located : 93 cm above floor
Washbasin
- Raised surface : 90 cm au-dessus du plancher
- Clearance under sink : 63 cm
- Free width of the clearance under the sink : 68 cm
- Clearance depth under sink : 24 cm
Sanitary equipment
- Raised Mirror Bottom : 1,16 m above the floor
- Hard-to-reach soap dispenser
toilet paper dispenser
- Toilet paper dispenser near the toilet
Internal trips
- Circulation corridor of at least 92 cm
- Maneuvering area of at least 1.5 m in diameter available
Tables
- Fixed tables
- Accessible table(s)
Payment
- Removable Terminal
Movement between floors
- No machinery to go up
Tables
- 25% of the tables are accessible.
Additional information
- Only the ground-floor dining room is wheelchair accessible.
Indoor circulation
- Circulation corridor of at least 92 cm
- Maneuvering area present at least 1.5 m in diameter
Cash counter
- Length of at least 2 m
- Counter surface : 95 cm above floor
- No clearance under the counter
- Wireless or removable payment terminal
Indoor circulation
Indoor circulation
- Circulation corridor of at least 92 cm
- Maneuvering area present at least 1.5 m in diameter
Cash counter
- Counter surface : 87 cm above floor
- No clearance under the counter
- Wireless or removable payment terminal
Indoor circulation
- Access by the building: manoeuvring space larger than 1.5 m x 1.5 m in front of the door
- Access by the building: outside door sill too high : 4,5 cm
- Access by the building: no interior door sill
- Access by the building: door larger than 80 cm
- All sections are accessible.
- 100% of the tables are accessible.
- Passageway between tables larger than 92 cm
- Manoeuvring space diameter larger than 1.5 m available
- Table height: between 68.5 cm and 86.5 cm
- Inadequate clearance under the table
- Access by the building: no horizontal stripes/patterns on the glass door
Additional information
- Access to the terrace and rear section of the establishment is either from the outside or the inside of the building. At the time of the visit, plants were encroaching on the sidewalk bordering the building, making it difficult to use. Interior access is via a door with a threshold and an irregular cobblestone walkway (see photo).
- The door from the inside is 80 cm wide when both doors are open. Assistance is required to open both doors.
- There's also a marquee where you can eat and drink. However, table service is not available in this section.
Interior staircase
- No anti-slip strip of contrasting color on the nosing of the steps
- The majority of staircases have a handrail on each side
- Handrail between 86.5 cm and 107 cm above the ground
- Handrail continuous over the entire length
- Handrail diameter : 6 cm
- No surface with tactile warning indicators at the top of the stairs
- Risers no more than 18 cm high
- Open risers
- Depth steps of : 26 cm
Front door
- Glass door: No opaque strip
- Presence of an architectural element allowing the entrance to be easily identified
Interior of the building
- Dangerous covering : pierre irrégulière par endroit
Bathroom / Toilet room
- Sanitary equipment (sink, soap dispenser, paper dispenser, etc.) in a contrasting color to the surrounding surfaces
Counter and payment
- Numeric keypad (screen) without removable touchscreen device
Identification of facilities
- No plan indicating the main occupants and services of the building at the entrance to the building
- Identification of facilities easily identifiable
Raised writing
- No transcription in relief
Braille transcription
- No Braille transcription
Shop
- Display of prices and descriptions difficult to read for a blind or visually impaired person : petits caractères de couleur non contrastante
- All circulation corridors at least 92 cm
Building Interior
- No audible and flashing fire system
Furniture
- Table with more than 4 seats: Round or oval table
Acoustics
- The acoustics of the premises promote sound comfort
- Music is played at a moderate volume in public spaces
Description
Les Bleuets du Vire-Crêpes is a place where you can discover many local flavors, while enjoying an outdoor site on the edge of blueberry fields. The establishment features a restaurant, boutique, creamery and more.
The building features irregular paving, both on the outside and inside in places, which may present an obstacle.
Contact details
975 Chem. Vire-Crêpes, Saint-Nicolas, QC G7A 2A1, Lévis, Québec
418 836 2955 /
info@lesbleuetsduvirecrepes.com
Visit the website