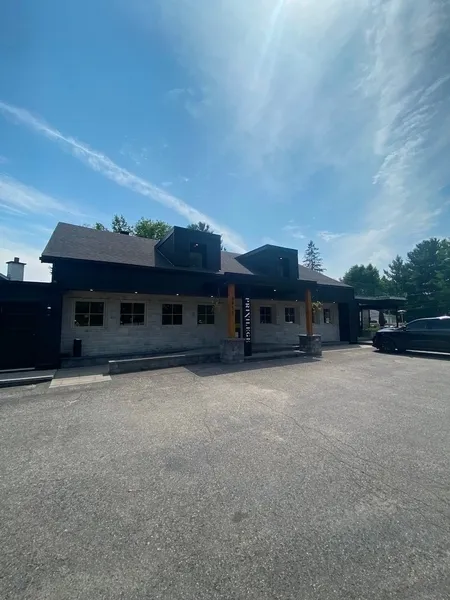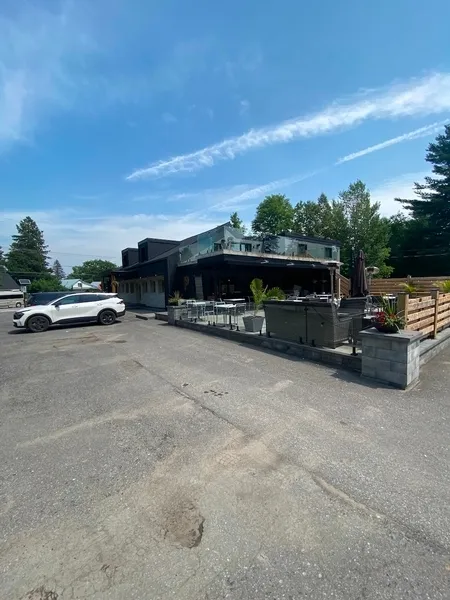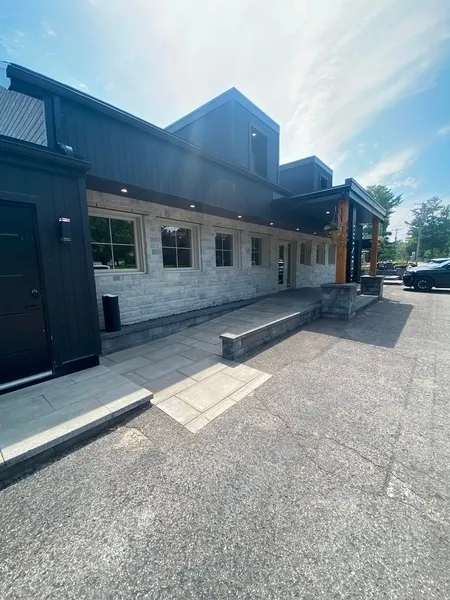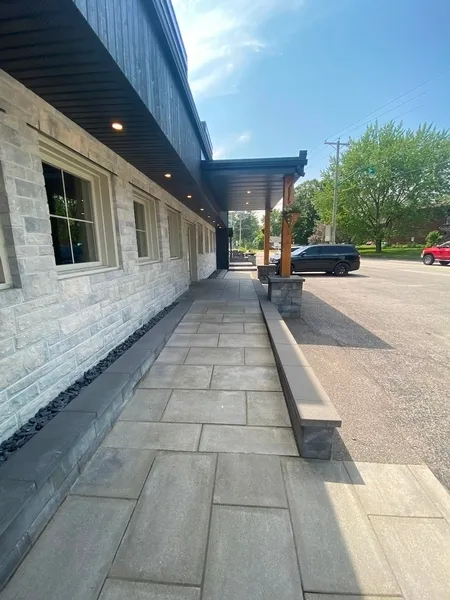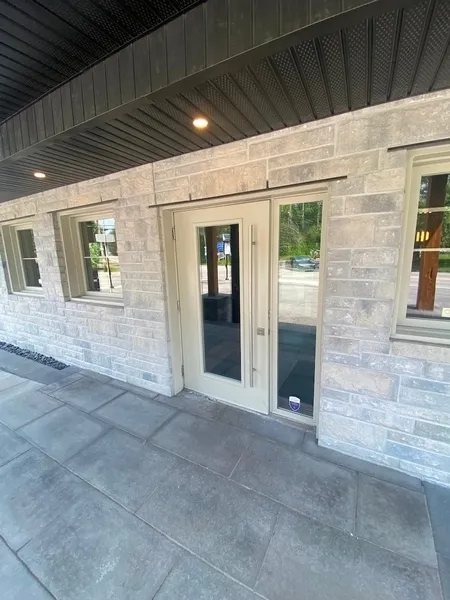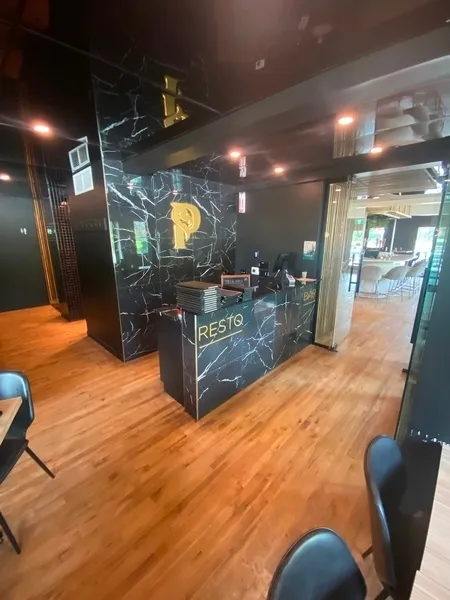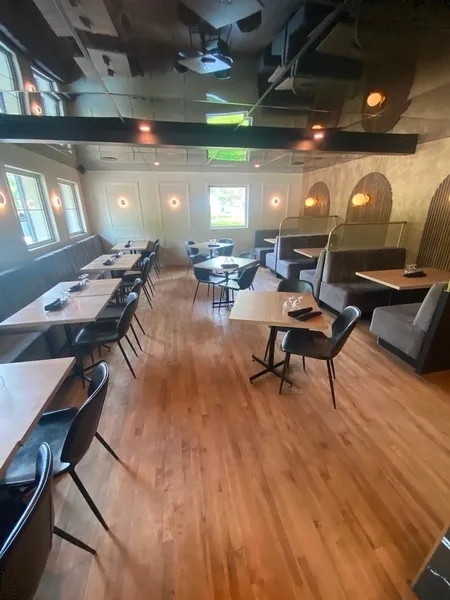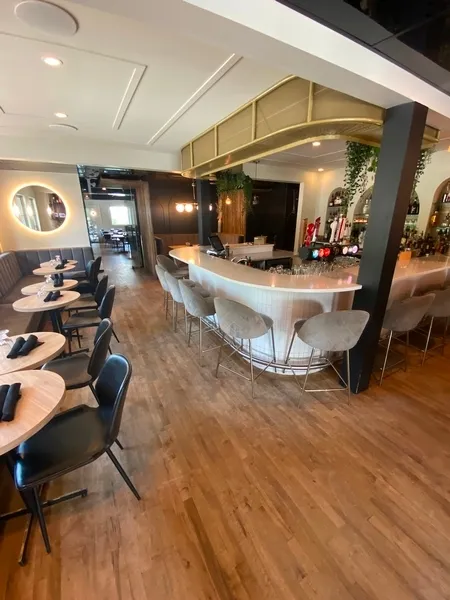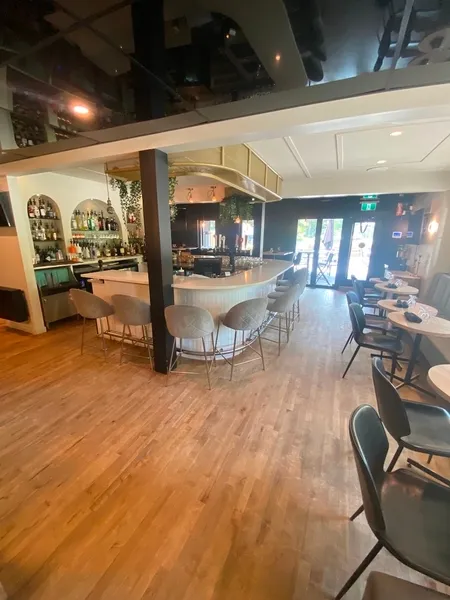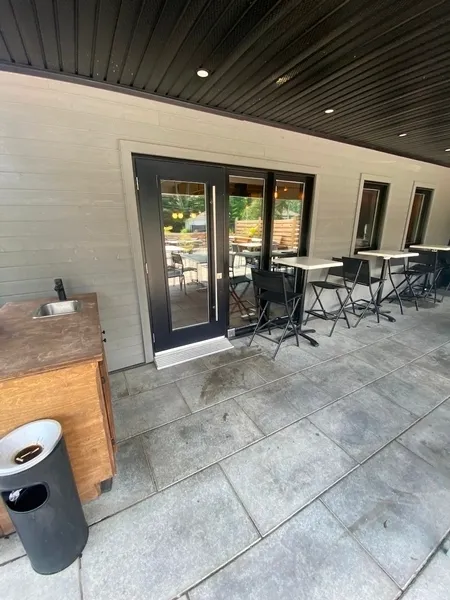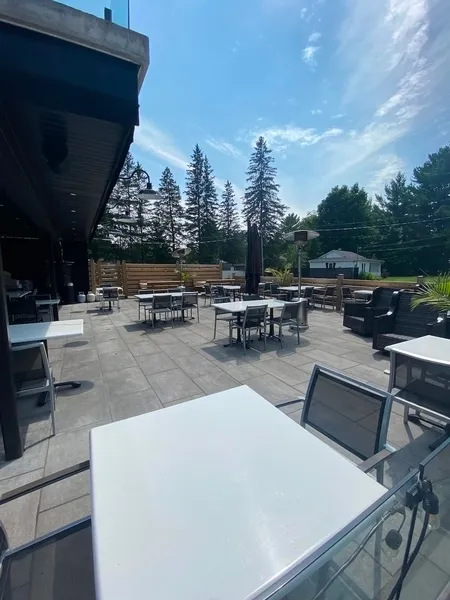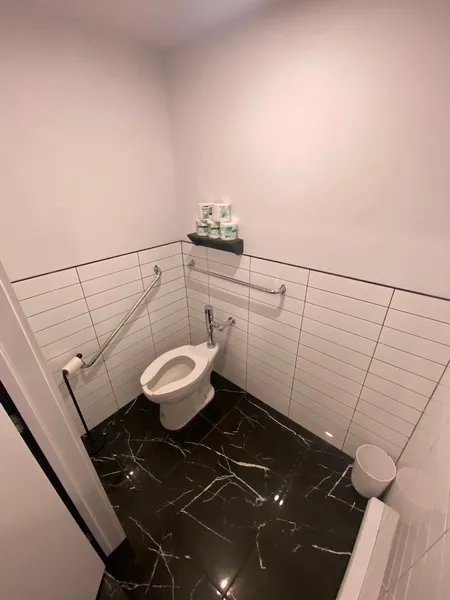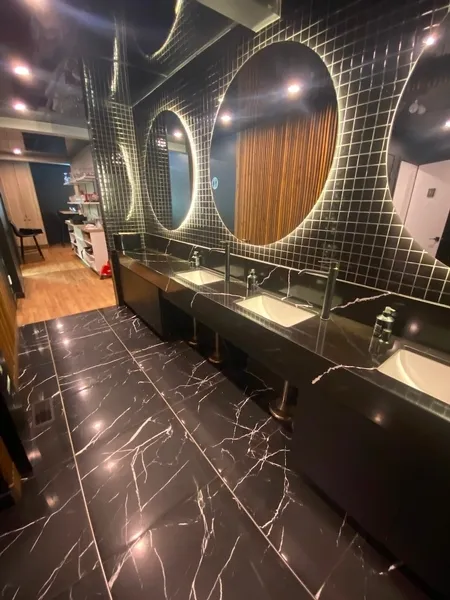Establishment details
flooring
- Damaged : Asphalte endommagé par endroit
Presence of slope
- Gentle slope
Charging station for electric vehicles
- Gun and/or elevated controls
Number of reserved places
- No seating reserved for disabled persons
Route leading from the parking lot to the entrance
- Asphalted ground
Step(s) leading to entrance
- 1 step or more : 2 steps
- No handrail
Ramp
- Free width of at least 87 cm
- On a gentle slope
- No handrail
Front door
- Free width of at least 80 cm
Vestibule
- Vestibule at least 1.5 m deep and at least 1.2 m wide
Additional information
- The second door is usually open.
Door
- Free width of at least 80 cm
coat hook
- Raised coat hook : 1,59 m above the floor
Interior maneuvering space
- Restricted Maneuvering Space : 1,1 m wide x 1,1 meters deep
Switch
- Equipped with a motion detector
Toilet bowl
- Transfer zone on the side of the bowl of at least 90 cm
Grab bar(s)
- Horizontal behind the bowl
- Oblique right
- Tilted the wrong way
Washbasin
- Surface between 68.5 cm and 86.5 cm above the floor
- Clearance under sink : 55 cm
Sanitary equipment
- Paper towel dispenser far from the sink
Additional information
- The horizontal grab bar behind the toilet is at a height of 1.05 m.
- The door latch requires a pinch.
Internal trips
- Maneuvering area of at least 1.5 m in diameter available
Tables
- Removable tables
Payment
- Removable Terminal
- Counter surface : 104 cm above floor
- No clearance under the counter
Internal trips
Tables
- 75% of the tables are accessible.
Additional information
- The bar counter is 106 cm high with a clearance depth of 32 cm.
- Accessible entrance by the building
- Access by the building: passageway to entrance larger than 92 cm
- Access by the building: bevelled exterior door sill: ramp gently sloped
- Access by the building: bevelled interior door sill: ramp gently sloped
- Access by the building: door larger than 80 cm
- Access by the building: automatic door
- Access by the building: automatic door: control buttons too low : 0,25 m
- All sections are accessible.
- 75% of the tables are accessible.
- Manoeuvring space diameter larger than 1.5 m available
Additional information
- No adapted access to the terrace from outside.
Exterior staircase
- No anti-slip strip of contrasting color on the nosing of the steps
External access ramp
- No ramps have a handrail on both sides
Front door
- Glass door: No opaque strip
Counter and payment
- Numeric keyboard (screen) with removable touchscreen device
Building Interior
- The signage is easy to understand due to its use of pictograms and an accessible language register
Furniture
- Table with more than 4 seats: Square or rectangular table
Restoration
- Written daily menu
Contact details
3911 rue Queen, Rawdon, Québec
450 834 8881 /
reception@restoprivilege.ca
Visit the website