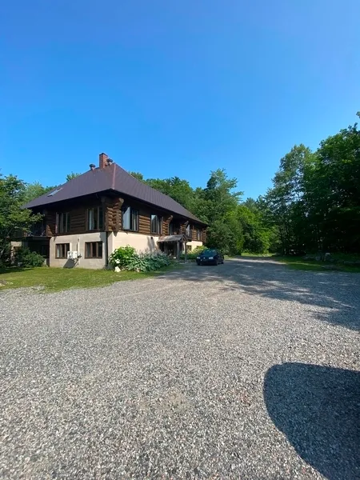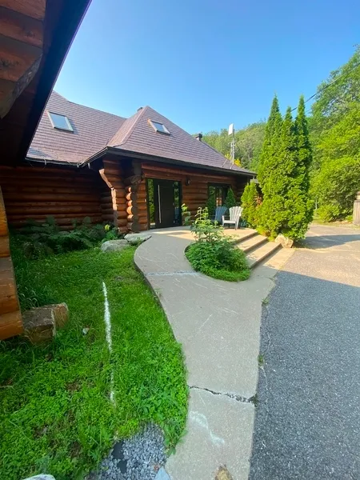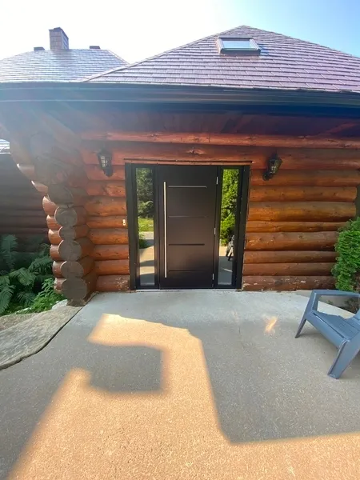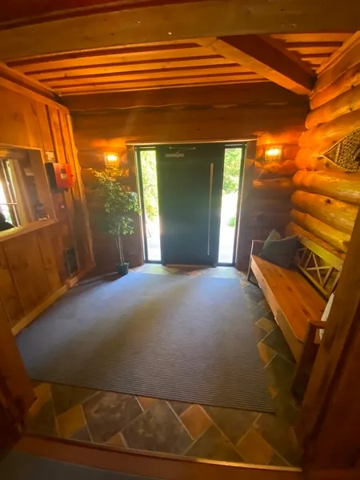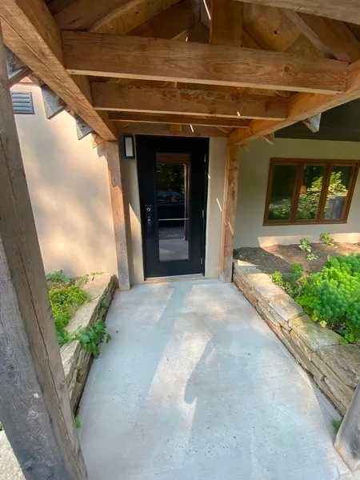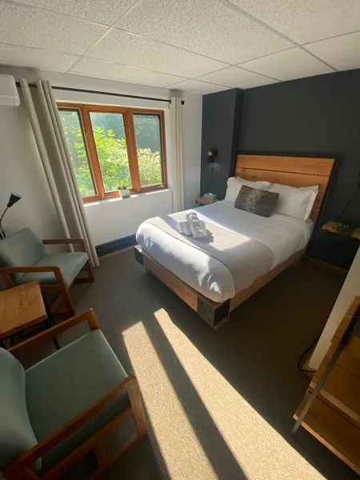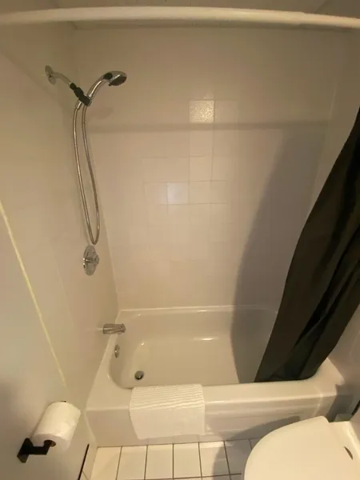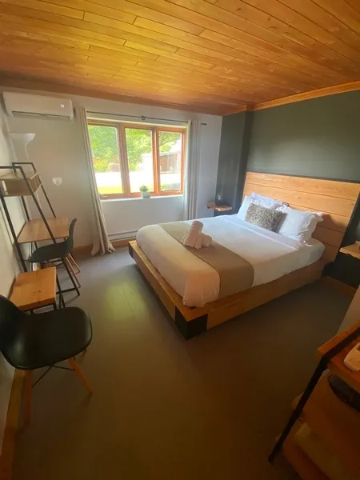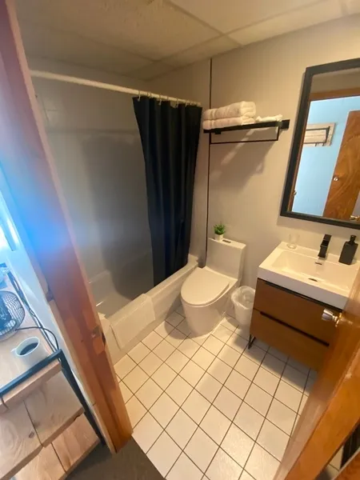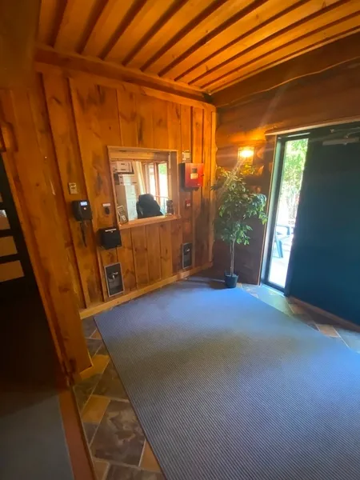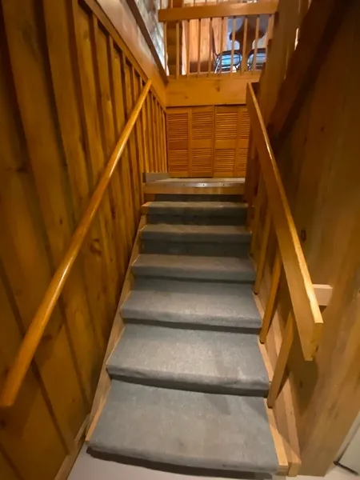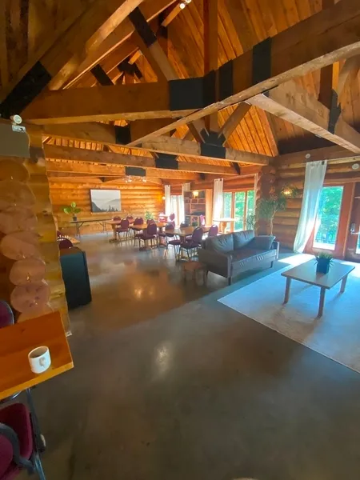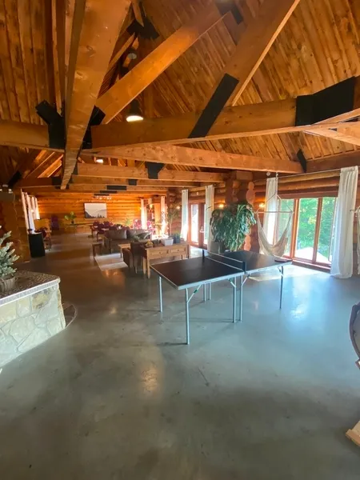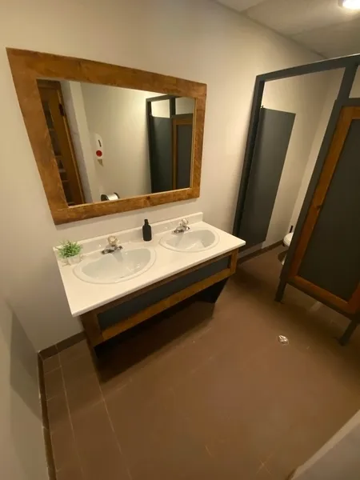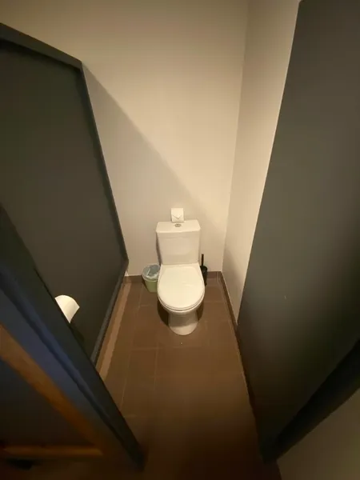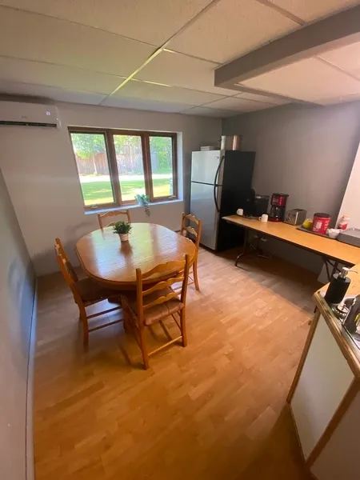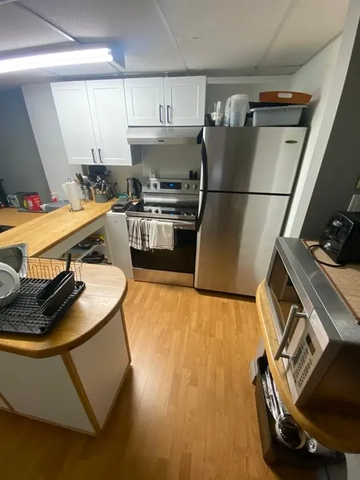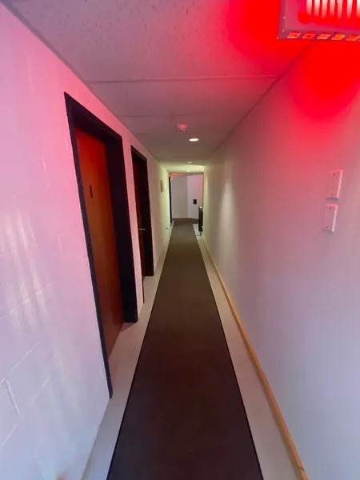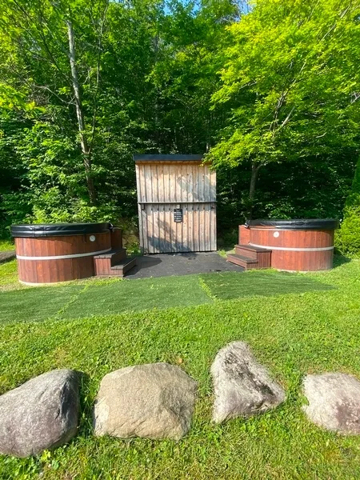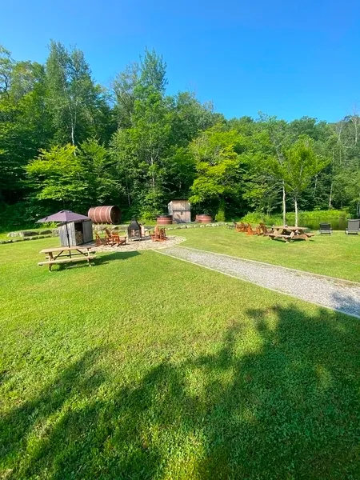Establishment details
flooring
- Coarse gravel ground
Number of reserved places
- No seating reserved for disabled persons
Route leading from the parking lot to the entrance
- Steep slope
Pathway leading to the entrance
- On a steep slope : 13 %
- Obstacles) : seuil de 3 cm sur l'allée
Step(s) leading to entrance
- Regular riser height throughout the staircase
- No handrail
Ramp
- No handrail
Front door
- Difference in level between the exterior floor covering and the door sill : 3 cm
- Free width of at least 80 cm
Ramp
- Rough ground
- Steep slope : 15 %
Front door
- Difference in level between the exterior floor covering and the door sill : 3,5 cm
- Difference in level between the interior floor covering and the door sill : 2 cm
- Free width of at least 80 cm
- Exterior round or thumb-latch handle
Additional information
- Entrance that wheelchair users must use to access the rooms.
- 2 cm threshold between the gravel and the concrete slab in front of the entrance.
Course without obstacles
- Clear width of the circulation corridor of more than 92 cm
Staircase
- Handrails on each side
Counter
- Reception desk
- Counter surface : 104 cm above floor
- No clearance under the counter
- Wireless or removable payment terminal
Table(s)
- Surface between 68.5 cm and 86.5 cm above the floor
Movement between floors
- No machinery to go up
Additional information
- There is no equipment for moving between floors inside. Wheelchair users must use the outside entrances.
Indoor circulation
- Maneuvering space of at least 1.5 m in diameter
Kitchen counter
- Area located at : 89,5 cm above the floor
- Sink surface located at : 89,5 cm above the floor
- No clearance under the sink
Cabinets
- Located : 139 cm above the floor
Cabinets
- Hob surface : 91 cm above the floor
Dinner table
- Accessible table(s)
Washbasin
- No clearance under the sink
Accessible washroom(s)
- No toilet cabin equipped for disabled people
- Path of travel exceeds 92 cm
Table(s)
Additional information
- Recreation and entertainment room.
Driveway leading to the entrance
- Carpet flooring
Interior entrance door
- Maneuvering space : 1,5 m x 1,23 m
- Free width of at least 80 cm
- Round exterior handle
- Lock with conventional key
Additional information
- The door to room 5 has lever handles.
Indoor circulation
- Maneuvering space of at least 1.5 m in diameter
Orders
- Switch near entrance : 1,34 m above the floor
Bed(s)
- Mattress Top : 65 cm above floor
- Maneuvering area on the side of the bed at least 1.5 m wide x 1.5 m deep
Wardrobe / Coat hook
- Coat hook at : 1,5 m above the floor
Bed(s)
- Transfer zone on side of bed exceeds 92 cm
Front door
- Exterior round or thumb-latch handle
Toilet bowl
- No transfer zone on the side of the bowl
Grab bar to the right of the toilet
- No grab bar
Grab bar to the left of the toilet
- No grab bar
Grab bar behind the toilet
- No grab bar
Additional information
- No grab bar in the shower.
Interior staircase
- No anti-slip strip of contrasting color on the nosing of the steps
- The majority of staircases have a handrail on each side
Front door
- Glass door: No opaque strip
Building Interior
- The signage is easy to understand due to its use of pictograms and an accessible language register
Furniture
- Table with more than 4 seats: Square or rectangular table
Description
Auberge Estonia Hébergement Nature offers two types of accommodation: log cabins and mini-chalets. The latter are not accessible. For more information about the lodge, see the forms below.
The rooms visited (2 and 5) have a queen-size bed and a king-size bed, respectively, with the mattress surface 26 inches above the floor and at least 6 inches of clearance under the bed. The bathrooms inside the rooms are not accessible. Bathrooms have a bathtub/shower combination.
Outdoor spas and saunas are not accessible.
Contact details
4333 Chemin du Lac Brennan, Rawdon, Québec
450 712 6337 /
info@estoniahebergement.com
Visit the website