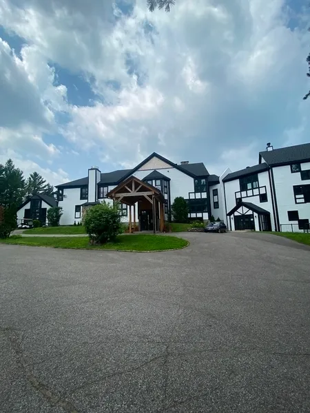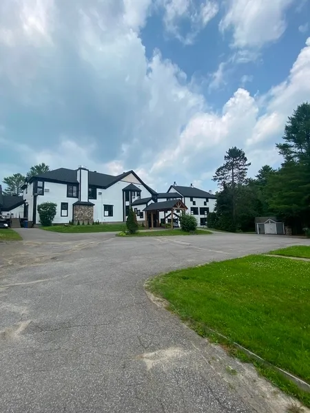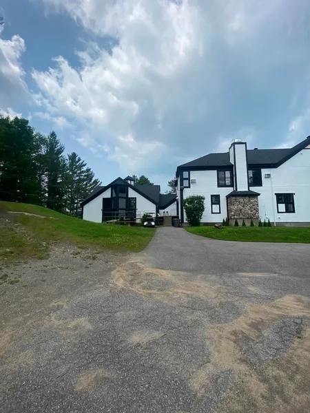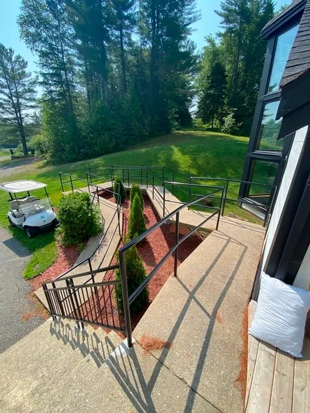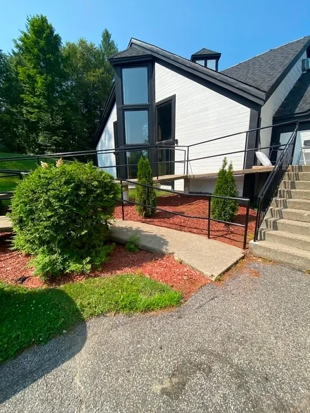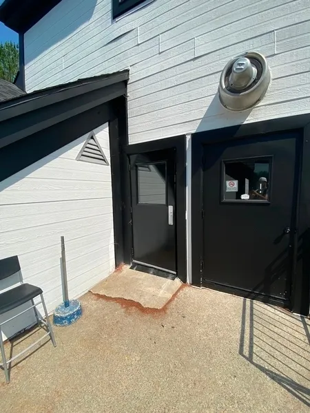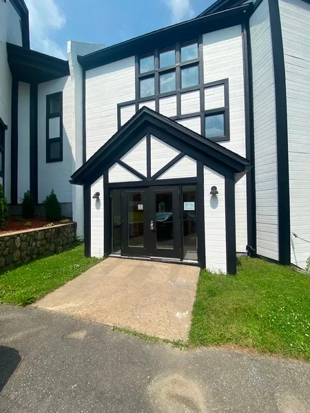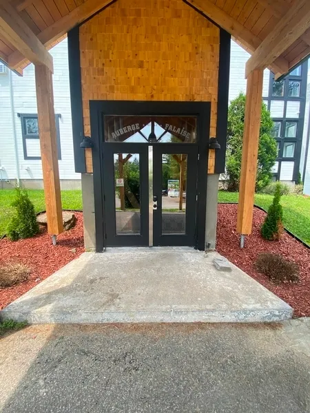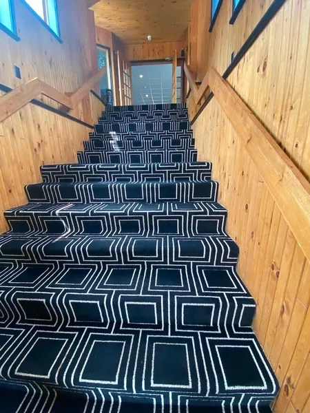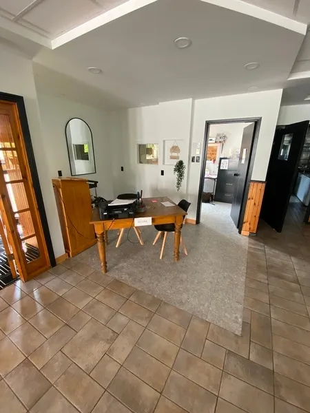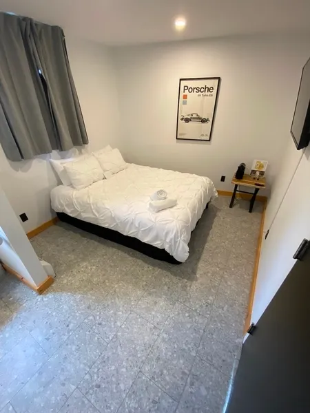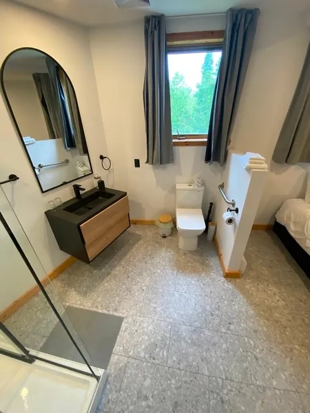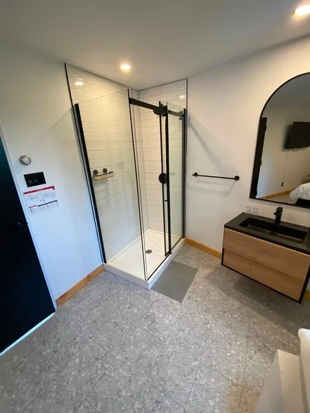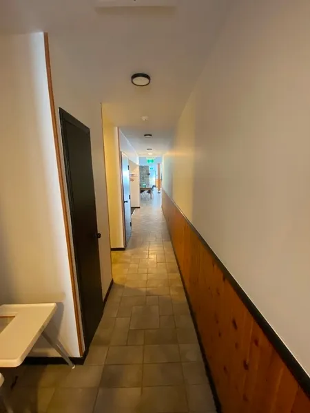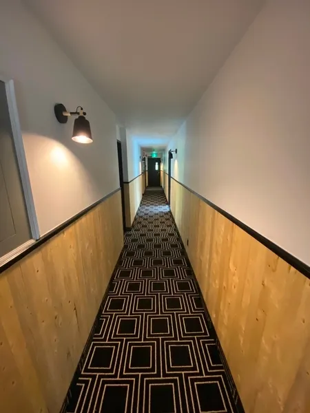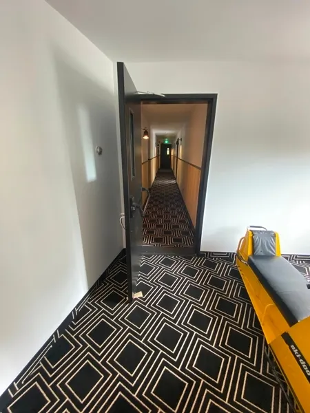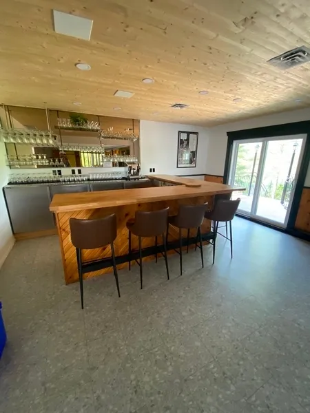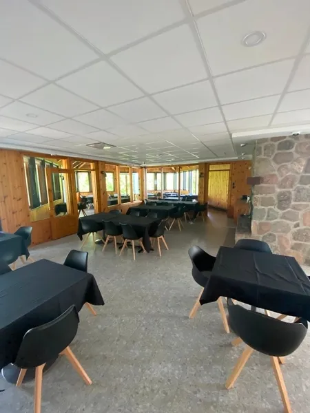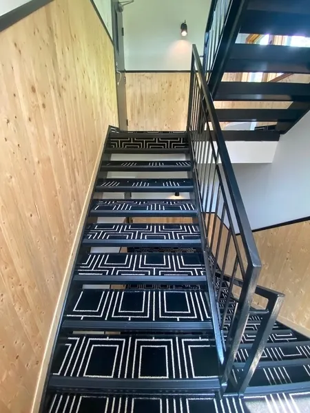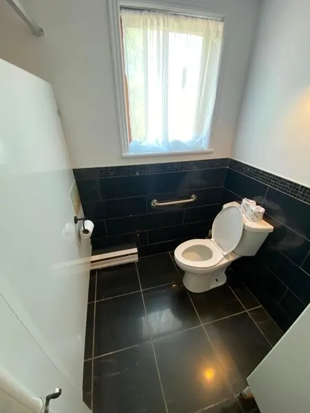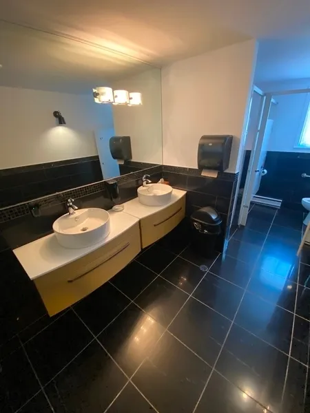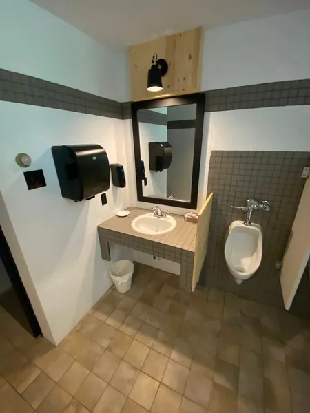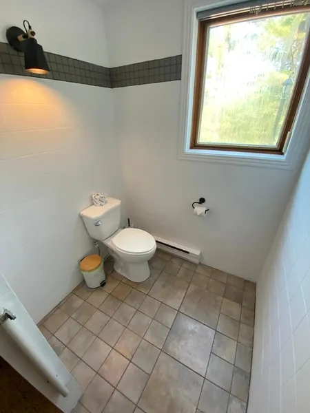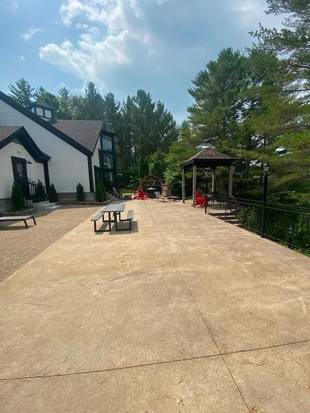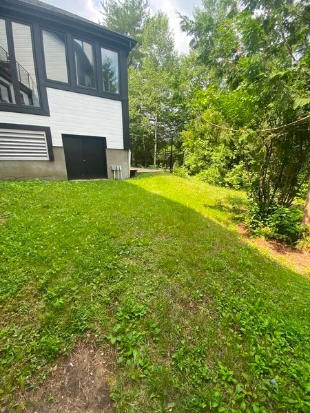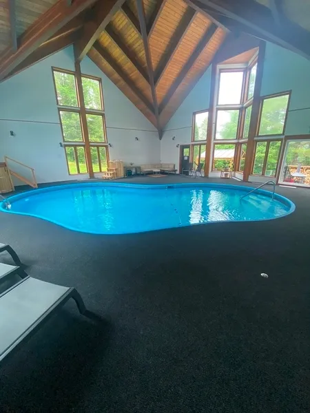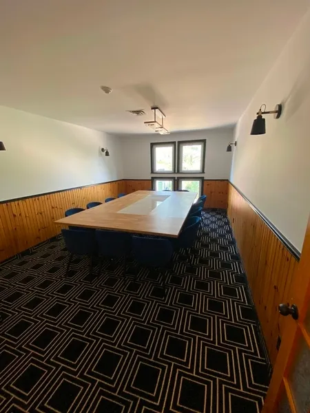Establishment details
Presence of slope
- Gentle slope
Route leading from the parking lot to the entrance
- Accident : asphalte accidenté
flooring
- Asphalted ground
Number of reserved places
- No seating reserved for disabled persons
Route leading from the parking lot to the entrance
- Steep slope
Pathway leading to the entrance
- On a steep slope : 10 %
Front door
- Difference in level between the exterior floor covering and the door sill : 7 cm
- Free width of at least 80 cm
Vestibule
- Vestibule at least 1.5 m deep and at least 1.2 m wide
Step(s) leading to entrance
- 1 step or more : 1 steps
Front door
- Free width of at least 80 cm
Additional information
- Several steps leading to the reception area on level 2 directly after the entrance door.
Ramp
- Landing area(s) : 0,85 m x 1,5 m
- Level difference at the bottom of the ramp : 6 cm
- Handrails on each side
Front door
- Steep Slope Bevel Level Difference : 30 %
- Steep Slope Bevel Level Difference : 27,4 %
- Free width of at least 80 cm
- Opening requiring significant physical effort
- No electric opening mechanism
Ramp
- Steep slope : 10 %
Additional information
- Entrance that wheelchair users must use to access the rooms on level 2.
Course without obstacles
- Gently sloping traffic corridor
- Clear width of the circulation corridor of more than 92 cm
Number of accessible floor(s) / Total number of floor(s)
- 2 accessible floor(s) / 3 floor(s)
Staircase
- Handrail on one side only
Counter
- Reception desk
- Wireless or removable payment terminal
Table(s)
- Surface between 68.5 cm and 86.5 cm above the floor
Movement between floors
- No machinery to go up
Additional information
- There is no equipment for moving between floors inside. Wheelchair users must use the outside entrances.
- The bar counter on level 2 is 1.13 m high and has a clearance depth of 33 cm.
Toilet bowl
- No transfer zone on the side of the bowl
Grab bar(s)
- No grab bar near the toilet
Washbasin
- No clearance under the sink
Door
- Insufficient clear width : 75 cm
Washbasin
- Accessible sink
Urinal
- Not equipped for disabled people
Accessible washroom(s)
- Interior Maneuvering Space : 1,1 m wide x 1,1 m deep
Accessible toilet cubicle door
- Clear door width : 77 cm
- Raised coat hook : 1,55 m above the floor
Accessible washroom bowl
- Transfer area on the side of the toilet bowl : 80 cm
Accessible toilet stall grab bar(s)
- No grab bar near the toilet
Door
- Insufficient clear width : 75 cm
Washbasin
- Raised surface : 96,5 cm above floor
Accessible washroom(s)
- Interior Maneuvering Space : 1 m wide x 1 m deep
Accessible toilet cubicle door
- Clear door width : 78 cm
- Raised coat hook : 1,55 m above the floor
Accessible washroom bowl
- Transfer area on the side of the toilet bowl : 74 cm
Accessible toilet stall grab bar(s)
- Horizontal to the right of the bowl
- Too small : 50 cm in length
- Swimming pool inaccessible
- Entrance: 2 or more steps : 3 steps
- Near swimming pool: manoeuvring space with diameter of at least 1.5 m available
- Swimming pool: no equipment adapted for disabled persons
- Non accessible entrance by the building
- Access by the outside with obstructions
- Turf outside passageway to the terrace
- Access by the building: outside door sill too high : 15 cm
- Manoeuvring space diameter larger than 1.5 m available
Additional information
- Picnic table and Adirondack chair not accessible on the terrace.
- Exercise room inaccessible
- Some sections are non accessible
- 25% of exercise room accessible
- Narrow manoeuvring space : 0,90 m x 0,90 m
- No equipment adapted for disabled persons
- rondes
Table(s)
Front door
- Difference in level between the exterior floor covering and the door sill : 1,5 cm
- Difference in level between the interior floor covering and the door sill : 1,5 cm
- Free width of at least 80 cm
- Exterior round or thumb-latch handle
Additional information
- The lock is a raised keypad located on the round handle of the front door. May be difficult to use.
Indoor circulation
- Maneuvering space of at least 1.5 m in diameter
Orders
- Switch near entrance : 1,37 m above the floor
Bed(s)
- Mattress Top : 55 cm above floor
- Clearance under the bed of at least 15 cm
Wardrobe / Coat hook
- Coat hook at : 1,67 m above the floor
Bed(s)
- Double bed
- Transfer zone on side of bed exceeds 92 cm
Wardrobe / Coat hook
- No wardrobe
Additional information
- Several other rooms on levels 1 and 2 offer similar features to room 211. However, they do not have grab bars in the bathrooms and have a significant threshold at the entrance to the shower.
Interior maneuvering area
- Maneuvering area at least 1.5 m wide x 1.5 m deep
Toilet bowl
- Transfer zone on the side of the bowl : 65 cm width x 1,5 m depth
Grab bar to the left of the toilet
- Horizontal grab bar
- Length : 49 cm
Sink
- No clearance under the sink
Shower
- Shower with a threshold height of : 9,5 cm
- Clear width of entrance : 51 cm
- Area of : 72 cm x 115 cm
- No telephone showerhead
Additional information
- There is sufficient space near the toilet bowl for a sideways or front transfer.
- There are no grab bars in the shower.
Interior staircase
- No anti-slip strip of contrasting color on the nosing of the steps
- The minority of staircases have a handrail on each side
- Full-length non-continuous handrail
- Open risers
Building Interior
- The signage is easy to understand due to its use of pictograms and an accessible language register
Furniture
- Table with more than 4 seats: Square or rectangular table
Description
Room 211 has a double bed with a mattress surface 55 cm above the floor and at least 15 cm of clearance under the bed. The shower in the bathroom is not accessible. For more information, see the forms below or contact the Domaine du Lac Long team.
Contact details
324 rue du Lac Long, Saint-Alphonse-Rodriguez, Québec
450 394 3347 /
domainedulaclong@outlook.com
Visit the website