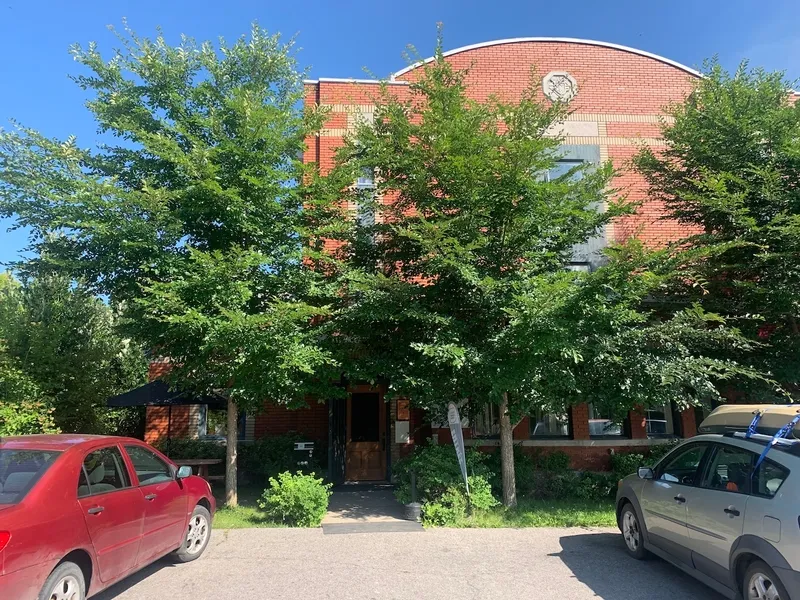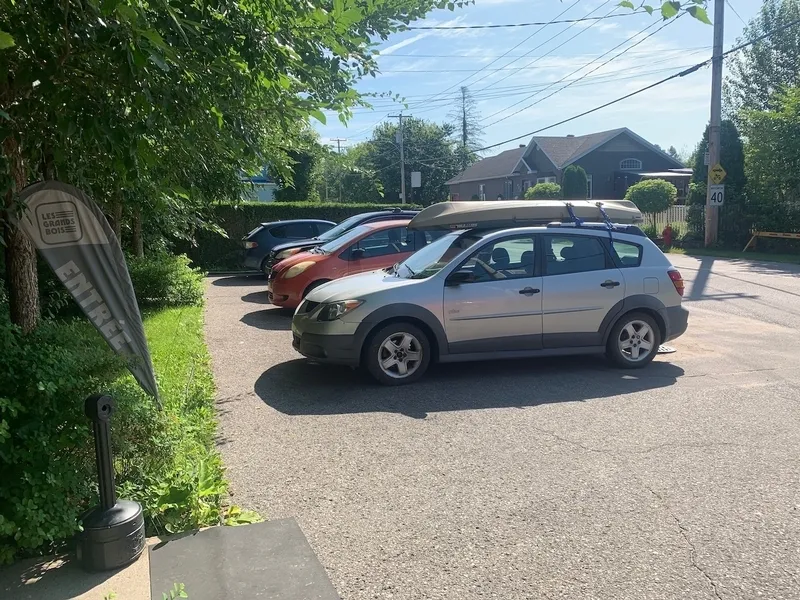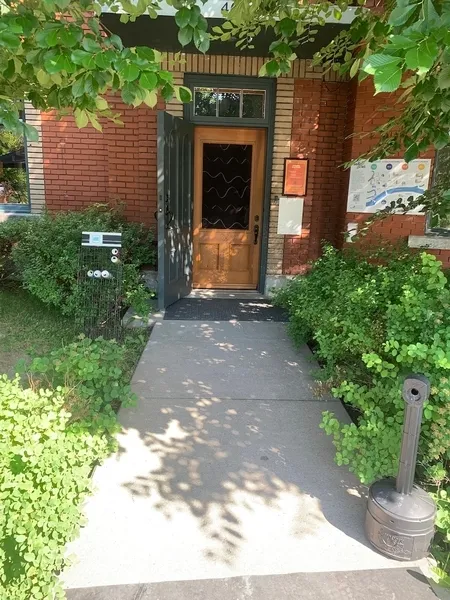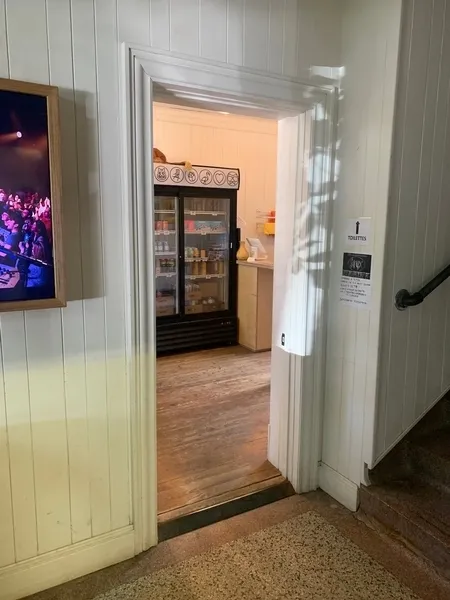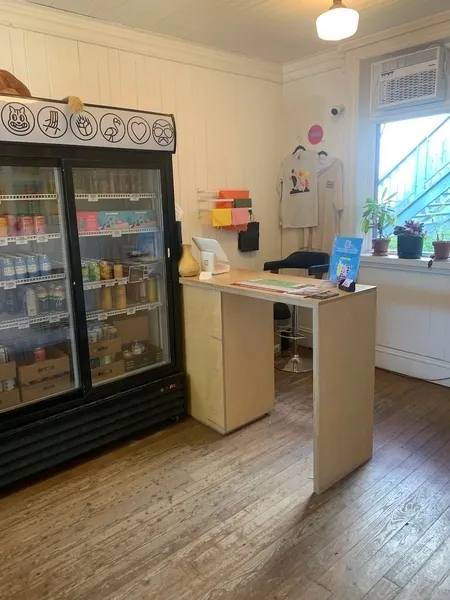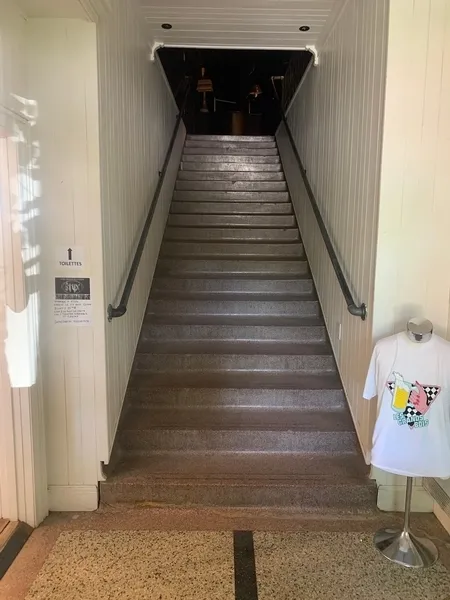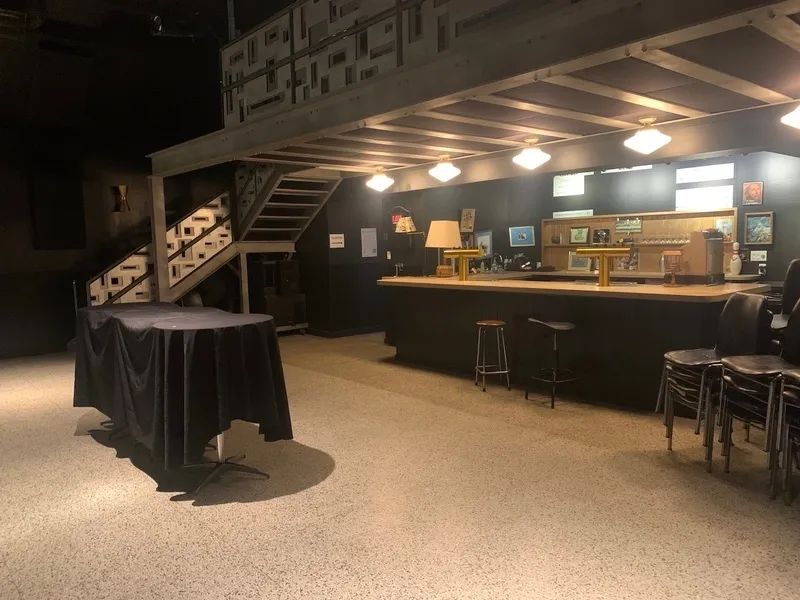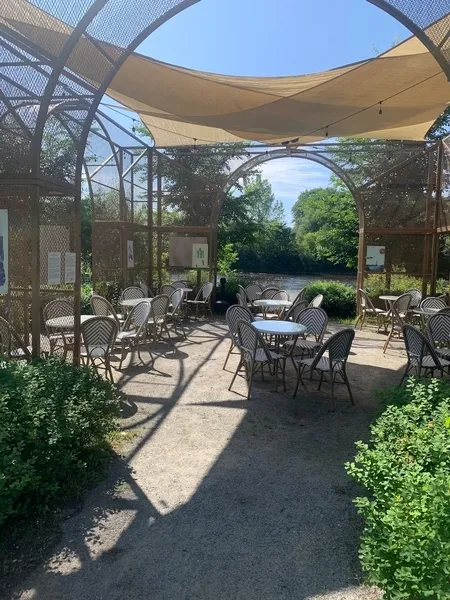Establishment details
Total number of places
- Less than 25 seats
Presence of slope
- Gentle slope
flooring
- Asphalted ground
Number of reserved places
- No seating reserved for disabled persons
Pathway leading to the entrance
- On a gentle slope
- Accessible driveway leading to the entrance
Front door
- Maneuvering area on each side of the door at least 1.5 m wide x 1.5 m deep
- When you have to pull the door: lateral clearance on the side of the handle of : 40 cm
- When you have to push the door: lateral clearance on the side of the handle of at least 30 cm
- Free width of at least 80 cm
- Opening requiring significant physical effort
- No electric opening mechanism
Interior entrance door
- Maneuvering space of at least 1.5 m x 1.5 m
- Steep Slope Bevel Level Difference : 36 %
- Insufficient clear width : 75 cm
- Lateral clearance on the side of the handle of at least 60 cm
- Insufficient lateral clearance on the side of the handle : 17 cm
Additional information
- The store entrance features a beveled threshold (see photo).
Entrance
- 1 step or more
Additional information
- The washrooms are not wheelchair-accessible. They are located on the 2nd floor, close to the auditorium.
Indoor circulation
- Circulation corridor of at least 92 cm
- Maneuvering area present at least 1.5 m in diameter
Displays
- Majority of items at hand
Cash counter
- Fixed payment terminal : 101 cm above floor
- Located at : 2 floor
- 100% of paths of travel accessible
- Path of travel exceeds 92 cm
- Manoeuvring space diameter larger than 1.5 m available
- No seating reserved for disabled persons
Additional information
- The auditorium is located on the 2nd floor. The only way to get there is via the stairs.
- Outside passageway to the terrace: no slope
- Compacted dust stone outside passageway to the terrace
- Outside passageway to the terrace wider than 1.1 m
- Passageway between tables larger than 92 cm
- Manoeuvring space diameter larger than 1.5 m available
- Table height: between 68.5 cm and 86.5 cm
- Inadequate clearance under the table
- Width under the table larger than 68.5 cm
- Table: clearance depth insufficient : 15 cm
- No table service
Additional information
- It's an outdoor space where you can eat on the spot, by the river.
Lighting
- Uniform lighting of suitable light intensity in the main activity areas
Acoustics
- The acoustics of the premises promote sound comfort
Colors and patterns
- No large yellow, orange or red surfaces in the main spaces
Interior staircase
- Location of the staircase : salle de spectacle
- Anti-slip strip
- Tape located on all steps
- Strip with a width of : 1,5 cm
- Handrail between 86.5 cm and 107 cm above the ground
- No surface with tactile warning indicators at the top of the stairs
- Risers no more than 18 cm high
- Riser height consistent throughout the staircase
- Closed risers
Bathroom / Toilet room
- Sanitary equipment (sink, soap dispenser, paper dispenser, etc.) in a non-contrasting color to the surrounding surfaces (<70%) : savon
Raised writing
- No transcription in relief
Braille transcription
- No Braille transcription
Building Interior
- No audible and flashing fire system
Description
The auditorium is located on the second floor. The shop is on the ground floor and is partially accessible.
Cal Card is accepted.
Contact details
415, rue Tessier E., Saint-Casimir, Québec
418 266 3815 /
info@lesgrandsbois.com
Visit the website