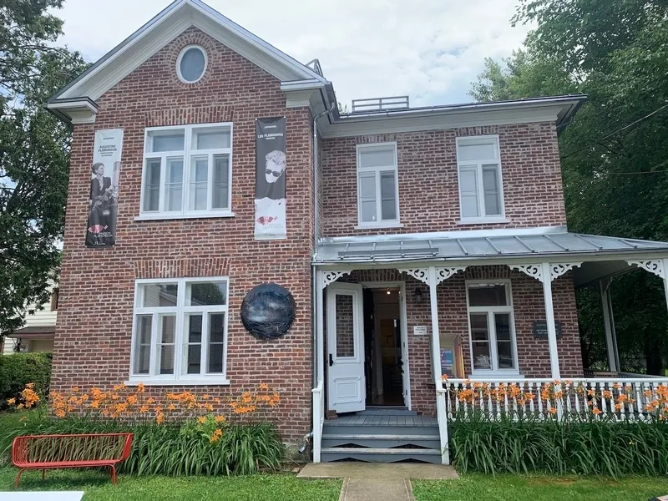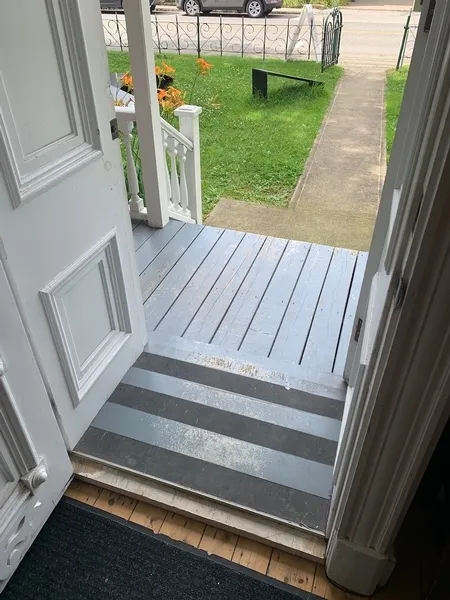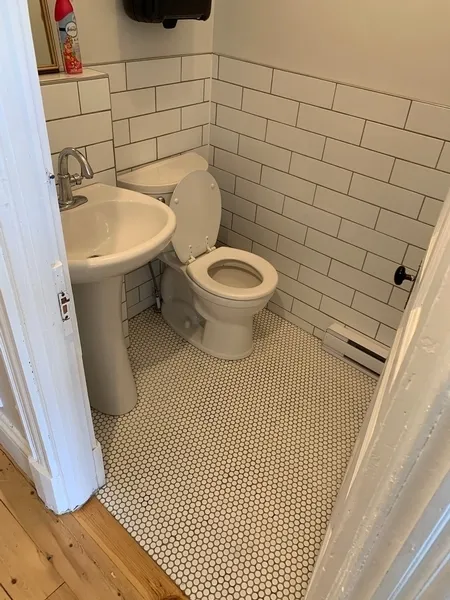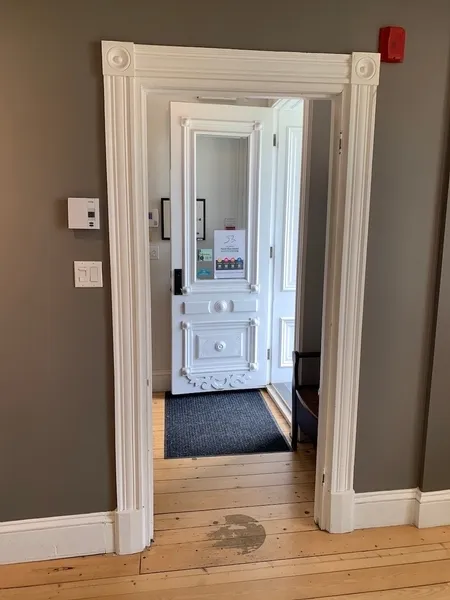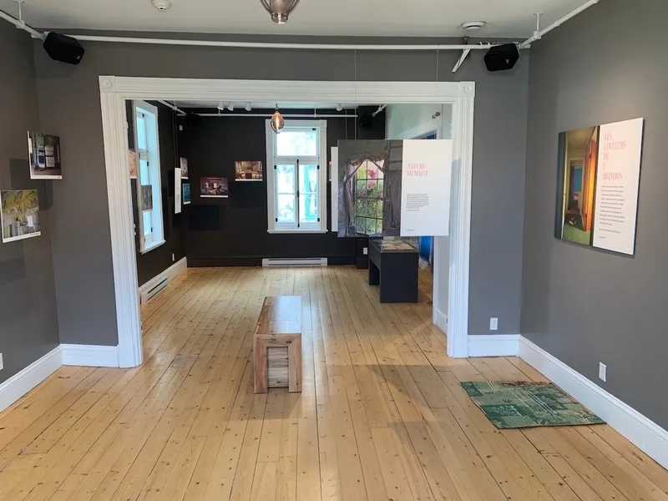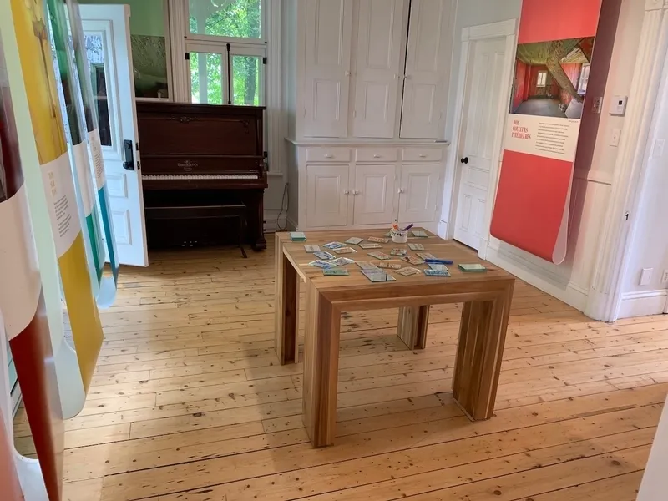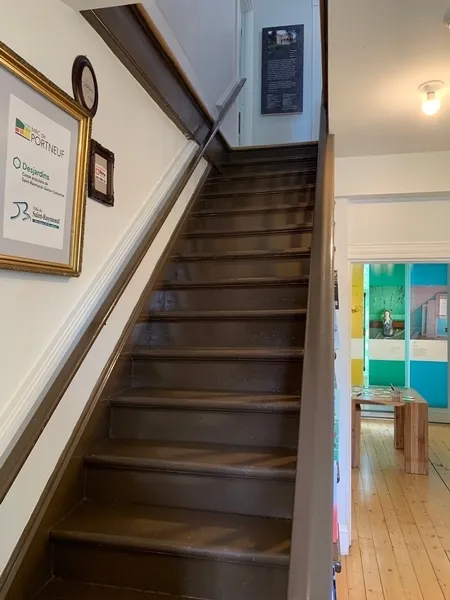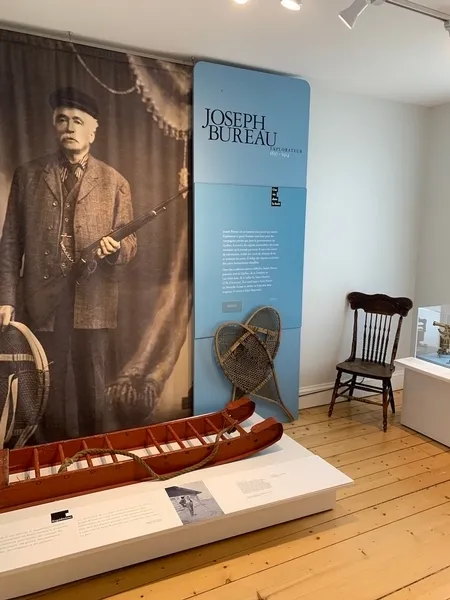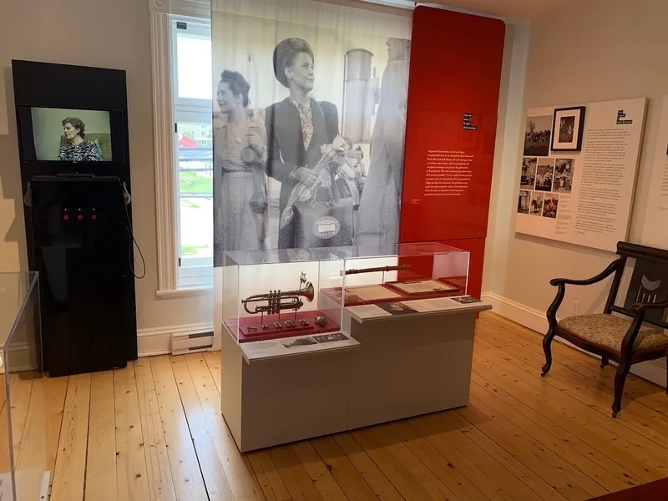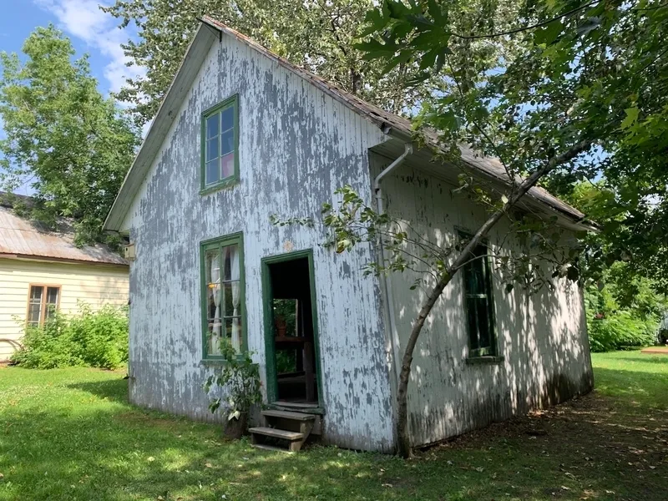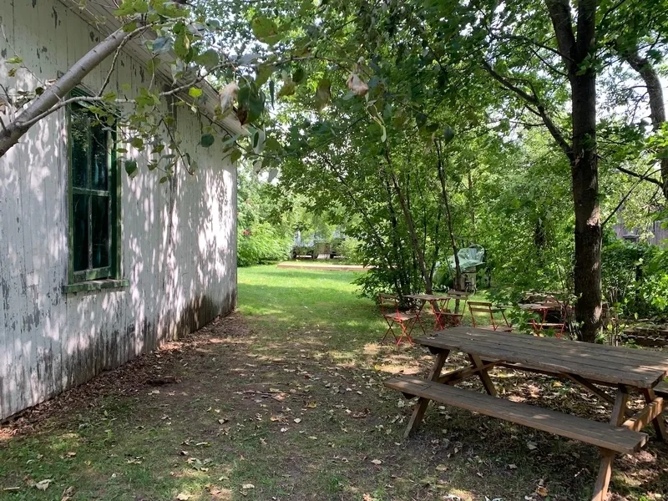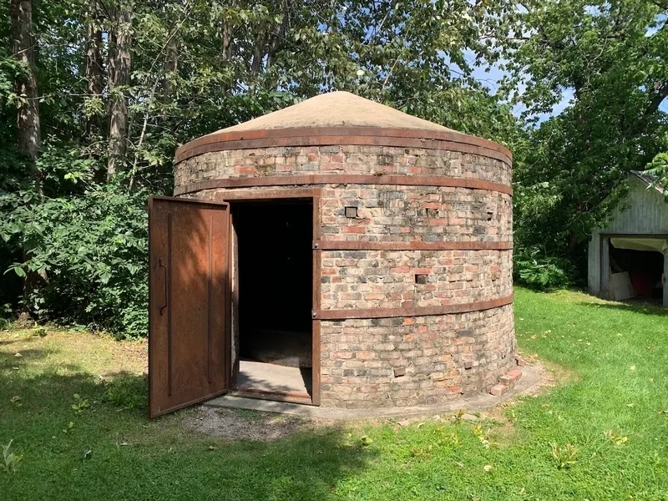Establishment details
Pathway leading to the entrance
- Width traffic corridor : 0,9 %
Step(s) leading to entrance
- 1 step or more : 3 steps
Front door
- single door
- Exterior maneuvering area : 1,15 m width x 1,5 m depth in front of the door
- Difference in level between the exterior floor covering and the door sill : 8 cm
- Free width of at least 80 cm
- Opening requiring significant physical effort
Vestibule
- Vestibule of : 0,6 m depth and 0,87
2nd Entrance Door
- Difference in level between the interior floor covering and the door sill : 6 cm
- Free width of at least 80 cm
Driveway leading to the entrance
- Clear Width : 94 m
Door
- Maneuvering space outside : 1,5 m wide x 0,94 m deep in front of the door
- Restricted clear width : 76,5 cm
Area
- Area : 1,24 m wide x 1,59 meters deep
Interior maneuvering space
- Restricted Maneuvering Space : 0,3 m wide x 0,3 meters deep
Toilet bowl
- Transfer zone on the side of the bowl : 0 cm
Grab bar(s)
- No grab bar near the toilet
Additional information
- The washroom is not suitable for wheelchair users.
Indoor circulation
- Uniform general lighting
- Circulation corridor of at least 92 cm
- Maneuvering area of at least 1.5 m in diameter available
- Mast floor covering
Furniture
- Table height between 68.5 cm and 86.5 cm
- Clearance under the table of at least 68.5 cm
- Clear Clearance Width : 45 cm
- Clearance depth of at least 48.5 cm
- Bench height between 46 cm and 50 cm
- No back support on the bench
- No armrest on the bench
Additional information
- The temporary exhibition room is located on the first floor. The layout of the objects in this room may therefore change depending on the exhibition on display. The permanent exhibition is on the 2nd floor. There is no elevator to get there.
Exterior staircase
- Location of the staircase : Entrée principale
- No anti-slip strip of contrasting color on the nosing of the steps
- The majority of staircases have a handrail on each side
- Handrail : 76 cm above ground
- Handrail continuous over the entire length
- Open risers
- Hazardous nosing (Protrusion of more than 13 mm at right angles) : 30 mm à angle droit
Interior staircase
- Location of the staircase : exposition au 2e étage
- No anti-slip strip of contrasting color on the nosing of the steps
- The majority of staircases have a handrail on each side
- Handrail between 86.5 cm and 107 cm above the ground
- No surface with tactile warning indicators at the top of the stairs
- Risers with a height of : 19 cm
- Hazardous nosing: Rounded with a projection of : 40 mm
Front door
- Presence of an architectural element allowing the entrance to be easily identified
Interior of the building
- Safe covering along the entire route
- Safe path without obstacles
Bathroom / Toilet room
- Sanitary equipment (sink, soap dispenser, paper dispenser, etc.) in a non-contrasting color to the surrounding surfaces (<70%) : tout le mobilier est blanc
Interior lighting
- Adequate lighting throughout the interior route (access path, stairs, ramps, doors, services and signage, etc.)
Identification of facilities
- No plan indicating the main occupants and services of the building at the entrance to the building
Raised writing
- No transcription in relief
Braille transcription
- No Braille transcription
Exhibition room
- No directional markings
- All glass modules are glare-free
- Presence of non-safe protruding modules : module de la boîte à musique
- No safety rope
- Descriptive signs: No Braille transcription
- Descriptive signs easily identifiable
- Descriptive signs easy to read
Building Interior
- No audible and flashing fire system
Broadcast location
- Name of the broadcasting location : La charbonnière
- No subtitling or surtitling
Description
The Maison Plamondon is a heritage building dedicated to promoting local and regional culture. Temporary and permanent exhibitions are available in exchange for a voluntary contribution. The organization also offers a program of events at certain times of the year.
Contact details
448 Rue St Joseph, Saint-Raymond, Québec
418 987 5241 /
plamondonmaison@gmail.com
Visit the website