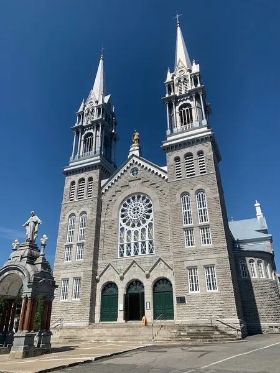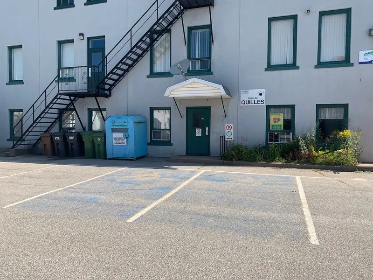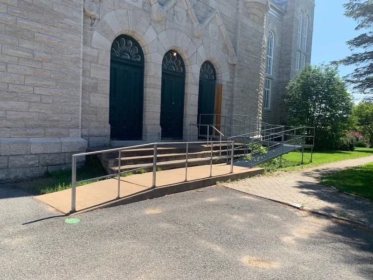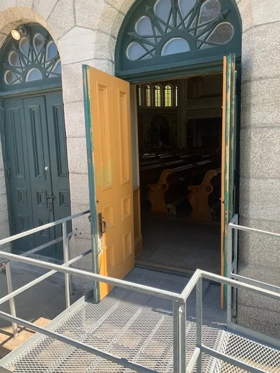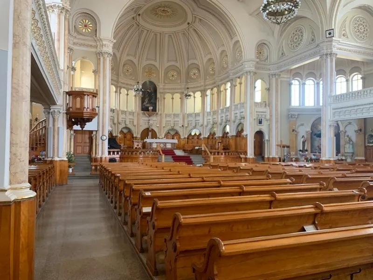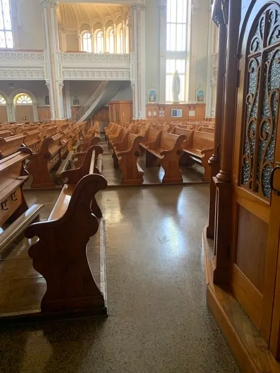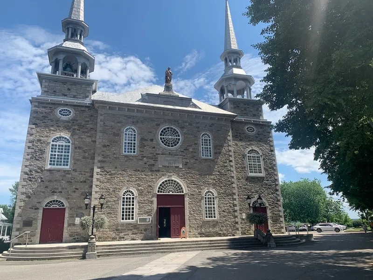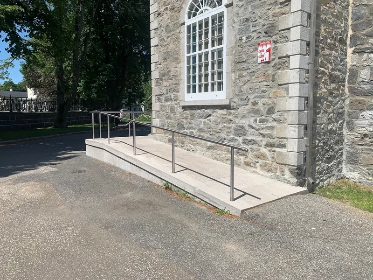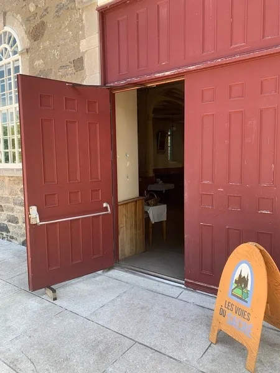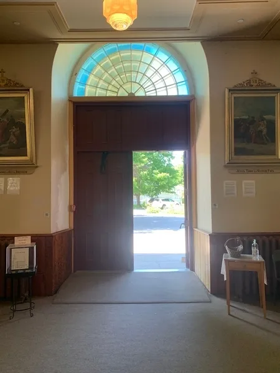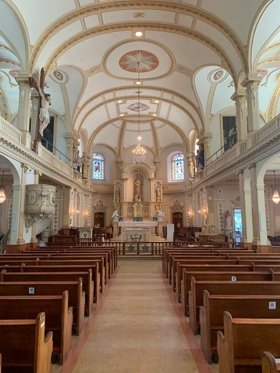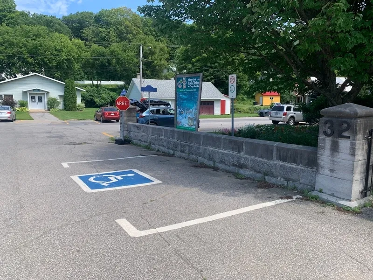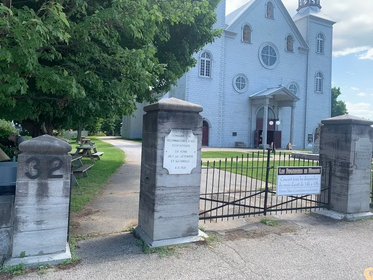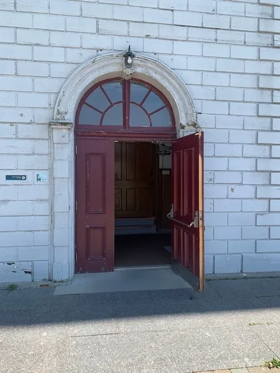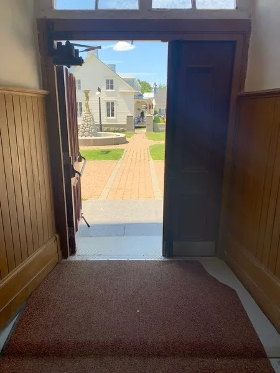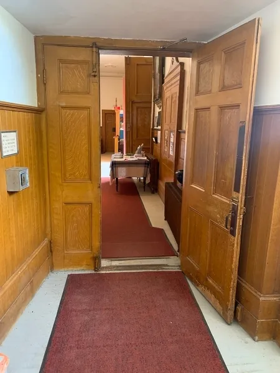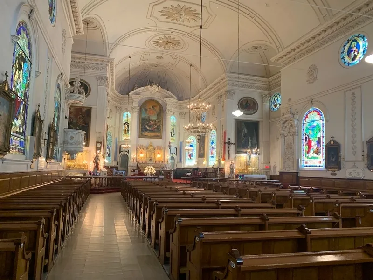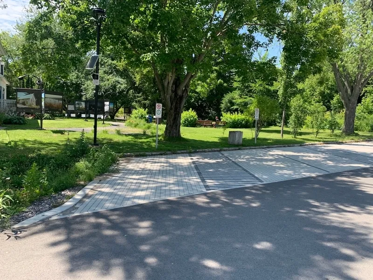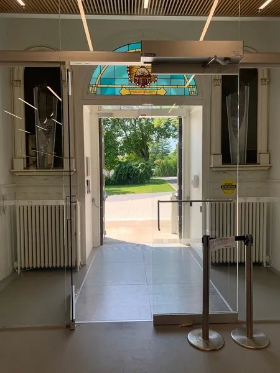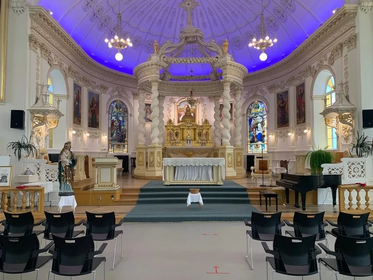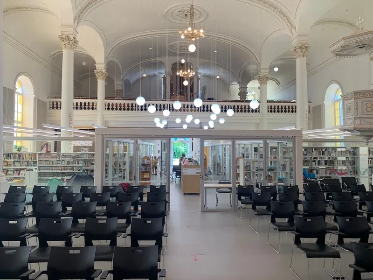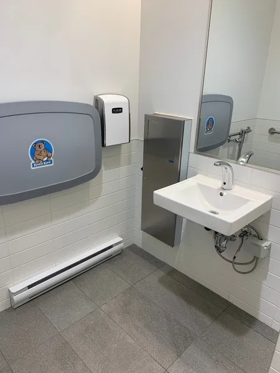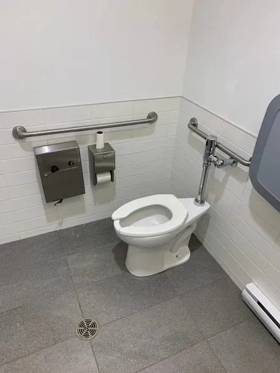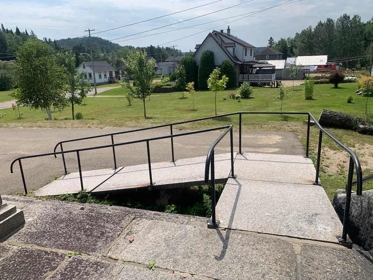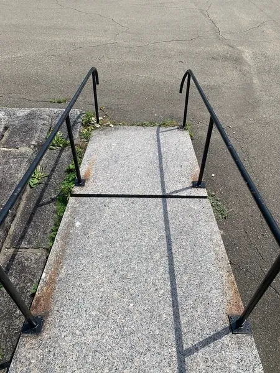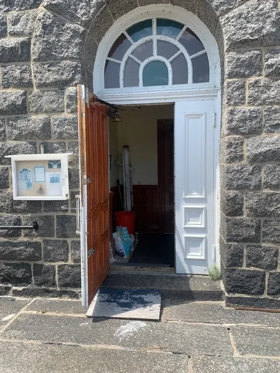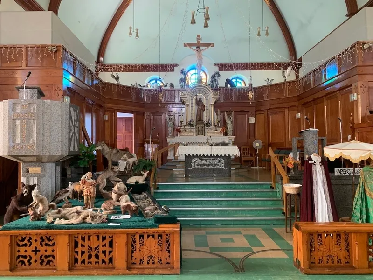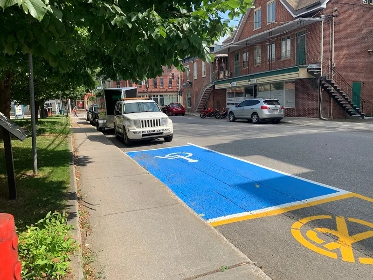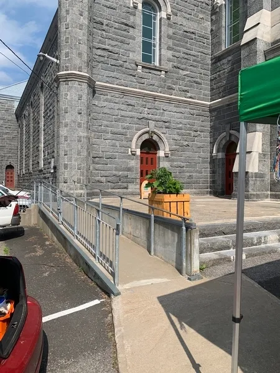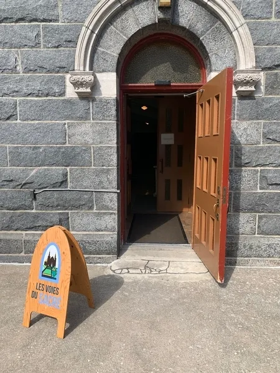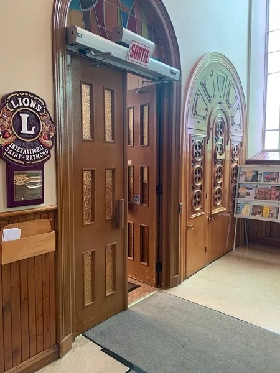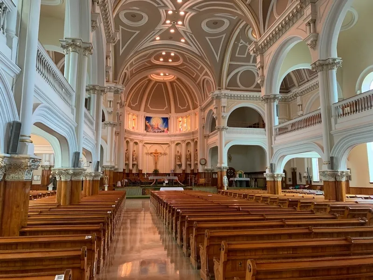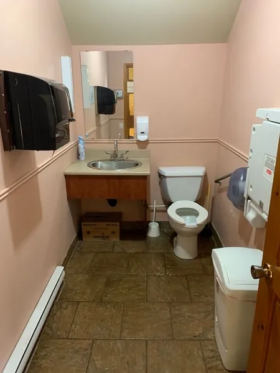Establishment details
flooring
- Compacted stone ground
Number of reserved places
- No seating reserved for disabled persons
Ramp
- Maneuvering area at the top of the access ramp of at least 1.5 m x 1.5 m
- Maneuvering area at the bottom of the ramp of at least 1.5 m x 1.5 m
- No anti-slip strip in contrasting color
- Handrail between 86.5 cm and 107 cm above the ground
Front door
- Free width of at least 80 cm
- No electric opening mechanism
Ramp
- Rough ground
- Steep slope : 12 %
Additional information
- The fixed stone access ramp has a 3.6 cm wide slot and a 12% incline. At the time of the visit, there was a wooden bevel to compensate for the entrance thresholds, but this was unstable. The entrance had three thresholds: 3 cm, 3 cm and 2.5 cm.
Indoor circulation
- Circulation corridor of at least 92 cm
- Maneuvering area of at least 1.5 m in diameter available
Exposure
- Objects displayed at a height of less than 1.2 m
Presence of slope
- Gentle slope
Number of reserved places
- Reserved seat(s) for people with disabilities: : 2
Reserved seat location
- Far from the entrance
Reserved seat size
- Free width of at least 2.4 m
- No side aisle on the side
Reserved seat identification
- Using the panel and on the ground
- Panel too low : 90 m
flooring
- Asphalted ground
Additional information
- The reserved parking closest to the church is at City Hall, on the left side of the building (accessible entrance side).
Pathway leading to the entrance
- On a gentle slope
- Circulation corridor at least 1.1 m wide
Ramp
- Uniform surface
- Maneuvering area at the top of the access ramp : 1,35 m x 1,5 m
- Presence of a landing every 9 m
- Area of the landing(s) of at least 1.2 m x 1.2 m
- No anti-slip strip in contrasting color
- Clear Width : 90 cm
- On a gentle slope
- Handrail between 86.5 cm and 107 cm above the ground
Front door
- Exterior maneuvering area : 1,35 m width x 1,5 m depth in front of the door
- Difference in level between the exterior floor covering and the door sill : 1,5 cm
- Steep Slope Bevel Level Difference : 12 %
- Free width of at least 80 cm
- Opening requiring significant physical effort
- No electric opening mechanism
- Double door
Additional information
- At the time of the visit, the secondary entrance was closed to the public. A person has to enter through the main entrance, which has several staircases, to request that the secondary entrance be opened. The secondary entrance is located on the left side of the church.
Indoor circulation
- Traffic corridor : 75 cm
- Maneuvering area of at least 1.5 m in diameter available
Additional information
- To move around this church, you need to take a short segment of a 75 cm-wide corridor.
Presence of slope
- Gentle slope
flooring
- Asphalted ground
Number of reserved places
- No seating reserved for disabled persons
Pathway leading to the entrance
- Accessible driveway leading to the entrance
Step(s) leading to entrance
- 1 step or more : 1 steps
Front door
- Maneuvering area on each side of the door at least 1.5 m wide x 1.5 m deep
- Free width of at least 80 cm
- Double door
Additional information
- The church entrance is not accessible, as it has a 7 cm threshold between the concrete slab and the asphalt, a 14 cm step and a 2.5 cm threshold at the door frame.
Indoor circulation
- Circulation corridor of at least 92 cm
- Maneuvering area of at least 1.5 m in diameter available
- Glossy floor covering
Type of parking
- Outside
Number of reserved places
- Reserved seat(s) for people with disabilities: : 1
Reserved seat location
- Near the entrance
Reserved seat size
- Free width of at least 2.4 m
- Side aisle integrated into the reserved space
Reserved seat identification
- Using the panel and on the ground
- Bottom of the panel located at least 1.2 m above the ground
flooring
- Asphalted ground
Signaling
- No signage on the front door
Pathway leading to the entrance
- Width traffic corridor : 1,05 %
Front door
- Difference in level between the exterior floor covering and the door sill : 1,7 cm
- No difference in level between the interior floor covering and the door sill
- Free width of at least 80 cm
- Exterior round or thumb-latch handle
- Opening requiring significant physical effort
- No electric opening mechanism
Vestibule
- Vestibule at least 1.5 m deep and at least 1.2 m wide
- Distance of at least 1.35 m between two consecutive open doors
2nd Entrance Door
- Maneuvering area on each side of the door at least 1.5 m wide x 1.5 m deep
- Difference in level between the exterior floor covering and the door sill : 1 cm
- Free width of at least 80 cm
- Opening requiring significant physical effort
- No electric opening mechanism
Front door
- Double door
2nd Entrance Door
- Double door
Additional information
- The secondary door on the left-hand side of the main entrance is the most accessible in this church, as it features interior and exterior bevels that considerably reduce thresholds.
- At the time of our visit, the secondary entrance was closed to the public. A person has to enter through the main entrance, which has a 4 cm threshold, to request that the secondary entrance be opened.
Indoor circulation
- Uniform general lighting
- Circulation corridor of at least 92 cm
- Maneuvering area of at least 1.5 m in diameter available
- Glossy floor covering
Additional information
- The aisles of this church are wide, both lateral and central.
Presence of slope
- Gentle slope
Number of reserved places
- Reserved seat(s) for people with disabilities: : 2
Reserved seat location
- Near the entrance
Reserved seat size
- Free width of at least 2.4 m
- Free width of the side aisle on the side of at least 1.5 m
Reserved seat identification
- Using the panel and on the ground
- Bottom of the panel located at least 1.2 m above the ground
flooring
- Asphalted ground
Pathway leading to the entrance
- On a gentle slope
- Accessible driveway leading to the entrance
Front door
- Maneuvering area on each side of the door at least 1.5 m wide x 1.5 m deep
- No difference in level between the exterior floor covering and the door sill
- Free width of at least 80 cm
- Door equipped with an electric opening mechanism
Vestibule
- Vestibule at least 1.5 m deep and at least 1.2 m wide
- Distance of at least 1.35 m between two consecutive open doors
2nd Entrance Door
- Maneuvering area on each side of the door at least 1.5 m wide x 1.5 m deep
- Free width of at least 80 cm
- No continuous opaque strip on the glass door
- Interior door handle located at : 134 cm above the ground
- Door equipped with an electric opening mechanism
- Pressure plate/electric opening control button is difficult to locate : Derrière le calorifère
- Pressure plate / electric opening control button is difficult to access: adjacent to a maneuvering area : 57 m x 1,35 m
Front door
- Double door
Driveway leading to the entrance
- Flooring in concrete, ceramic, lino or parquet
- Non-slip floor covering
- Mast floor covering
Interior entrance door
- Maneuvering space of at least 1.5 m x 1.5 m
- Free width of at least 80 cm
- No horizontal strip and/or patterns on glass door
Additional information
- Open door during church opening hours.
Course without obstacles
- Clear width of the circulation corridor of more than 92 cm
Staircase
- No contrasting color bands on the nosing of the stairs
- No grip tape
- Handrail between 86.5 cm and 107 cm above the floor
drinking fountain
- Maneuvering space of at least 1,5 m wide x 1,5 m deep located in front
- Spout located less than 91,5 cm above the floor
- Insufficient Clearance Under Fountain : 67 cm
Signaling
- Road sign(s) difficult to spot
Course without obstacles
- No obstruction
Additional information
- The Saint-François-de-Sales church in Neuville is one of a kind. It contains a library, but also retains its vocation as a church, with the two functions sharing the building. The information on this page concerns the library section.
Signage on the door
- Signage on the entrance door
Door
- Maneuvering space outside : 1,5 m wide x 1,5 m deep in front of the door
- Interior maneuvering space : 1,2 m wide x 1,2 m deep in front of the door
- Free width of at least 80 cm
Area
- Area at least 1.5 m wide x 1.5 m deep : 1,89 m wide x 2,21 m deep
Interior maneuvering space
- Restricted Maneuvering Space : 1,2 m wide x 1,2 meters deep
Toilet bowl
- Center (axis) away from nearest adjacent wall : 56
- Transfer zone on the side of the bowl of at least 90 cm
- No back support for tankless toilet
Grab bar(s)
- Horizontal to the right of the bowl
- Horizontal behind the bowl
- At least 76 cm in length
- Located between 75 and 85 cm above the floor
Washbasin
- Accessible sink
Sanitary equipment
- Bottom of mirror less than 1 m above floor
Additional information
- The universal washroom is located in the library section of the building.
Indoor circulation
- Uniform general lighting
- Circulation corridor of at least 92 cm
- Maneuvering area of at least 1.5 m in diameter available
Exposure
- Exhibits : 1,61 m.
- Maneuvering space of at least 1.5 m wide x 1.5 m in front of the descriptive panels
Additional information
- Please note that the organ and sachristie are not wheelchair accessible.
flooring
- Asphalted ground
Number of reserved places
- No seating reserved for disabled persons
Ramp
- Fixed access ramp
- Maneuvering area at the top of the access ramp of at least 1.5 m x 1.5 m
- Maneuvering area at the bottom of the ramp of at least 1.5 m x 1.5 m
- No anti-slip strip in contrasting color
- Level difference at the bottom of the ramp : 2,5 cm
- On a gentle slope
- Handrail on one side only
- Handrail between 86.5 cm and 107 cm above the ground
Front door
- Maneuvering area on each side of the door at least 1.5 m wide x 1.5 m deep
- Free width of at least 80 cm
Additional information
- The entrance to this church has a 5 cm threshold, beveled at a 53% angle. The inner bevel has an inclination of 7%. The door is open for visitors.
Indoor circulation
- Uniform general lighting
- Circulation corridor of at least 92 cm
- Maneuvering area of at least 1.5 m in diameter available
- Mast floor covering
Additional information
- No toilet facilities are available in this church. The central aisle is wide enough for a wheelchair, but the side aisles are not.
Number of reserved places
- Reserved seat(s) for people with disabilities: : 1
Reserved seat location
- Near the entrance
Reserved seat size
- Free width of at least 2.4 m
- No side aisle on the side
flooring
- Asphalted ground
Additional information
- At the time of our visit, the panel was hidden by the branches of a tree.
Pathway leading to the entrance
- Accessible driveway leading to the entrance
Ramp
- Fixed access ramp
- Maneuvering area at the top of the access ramp : 1,23 m x 1,5 m
- No anti-slip strip in contrasting color
- Clear width of at least 1.1 m
- On a gentle slope
- Handrails on each side
- Handrail between 86.5 cm and 107 cm above the ground
Front door
- single door
- Maneuvering area on each side of the door at least 1.5 m wide x 1.5 m deep
- When you have to pull the door: lateral clearance on the side of the handle of at least 60 cm
- When you have to push the door: lateral release on the side of the handle : 0 cm
- Free width of at least 80 cm
- Door equipped with an electric opening mechanism
Vestibule
- Vestibule at least 1.5 m deep and at least 1.2 m wide
- Distance of at least 1.35 m between two consecutive open doors
2nd Entrance Door
- Door equipped with an electric opening mechanism
- Pressure plate/electric opening control button is difficult to locate : bouton rouge à côté des portes
- Double door
Additional information
- The inside door to the main entrance is narrow when only one of the doors is open, but is the correct width when both doors are open. At the time of the visit, one of the doors could not be opened with the push-button.
Driveway leading to the entrance
- Free width of at least 1.1 m
Door
- Maneuvering space outside : 1,5 m wide x 1,5 m deep in front of the door
- Interior maneuvering space : 1,45 m wide x 1,5 m deep in front of the door
- Lateral clearance on the side of the handle of at least 30 cm
- Lateral clearance on the side of the handle : 34 cm
- Free width of at least 80 cm
Area
- Area : 1,4 m wide x 2,9 meters deep
Interior maneuvering space
- Restricted Maneuvering Space : 1,2 m wide x 1,2 meters deep
Toilet bowl
- Center (axis) away from nearest adjacent wall : 36
- Transfer zone on the side of the bowl : 0 cm
Grab bar(s)
- Oblique left
- At least 76 cm in length
- Located between 75 and 85 cm above the floor
- Tilted the wrong way
Washbasin
- Maneuvering space in front of the washbasin at least 80 cm wide x 120 cm deep
- Surface between 68.5 cm and 86.5 cm above the floor
- Clearance under sink : 57 cm
Sanitary equipment
- Bottom of mirror less than 1 m above floor
- Hard-to-reach soap dispenser
- Raised hand paper dispenser : 1,37 m above the floor
Indoor circulation
- Uniform general lighting
- Circulation corridor of at least 92 cm
- Maneuvering area of at least 1.5 m in diameter available
Description
Les Voies du Sacré is a tourist itinerary that allows you to discover seven churches in the Portneuf MRC. True witnesses of religious architecture and art, these monuments will enable you to learn more about the region's history. The tour is entirely free, and guides are available for guided tours on request.
It's important to consult the information sheets for each church to find out which are accessible, partially accessible and non-accessible. When a church is listed as not accessible, it's often because the entrance has a threshold.
Only Saint-François-de-Sales church in Neuville has a universally accessible washroom.
The following churches have toilets that are not wheelchair-accessible: Saint-Bernardin-de-Sienne, Saint-Casimir, Saint-Charles-Borromée de Grondines, Saint-Raymond-Nonnat.
The following churches have no toilet facilities: église de Saint-Joseph de Deschambault, église de Sainte-Famille de Cap-Santé.
We invite you to consult the Voies du Sacré website for church opening times and addresses.
