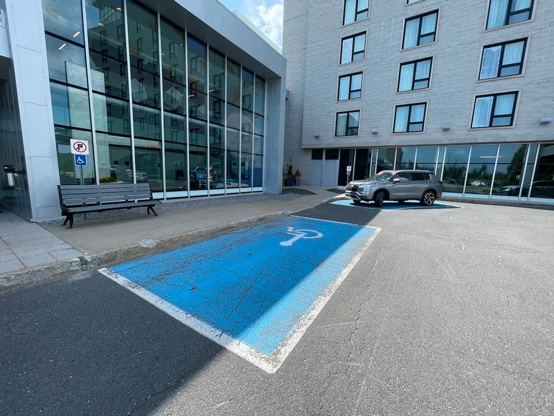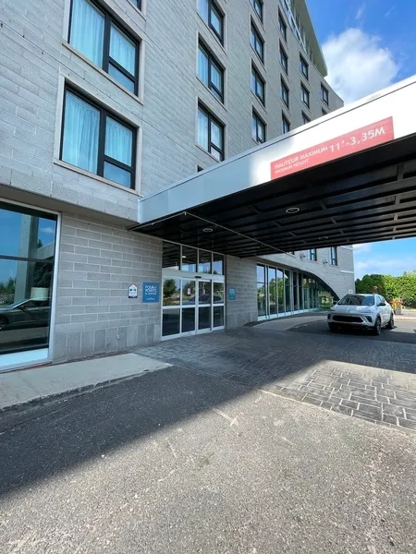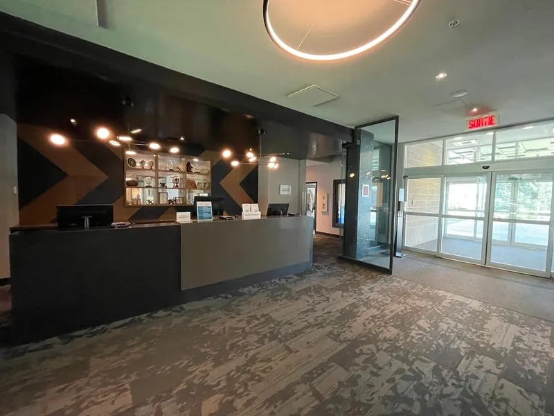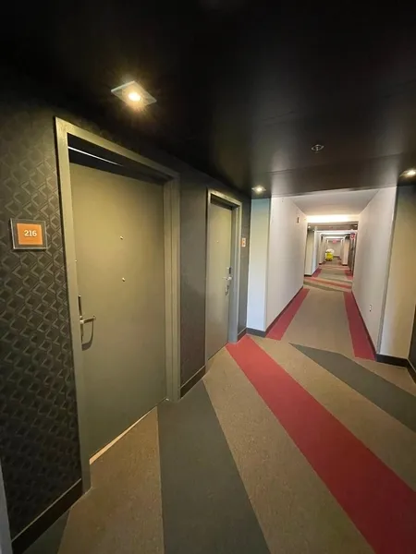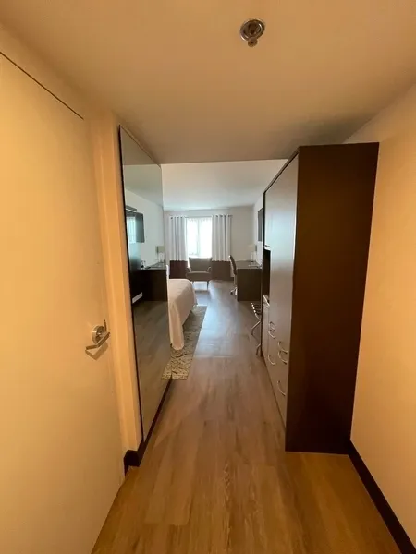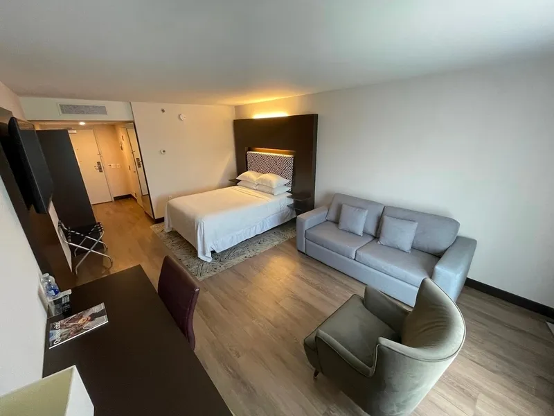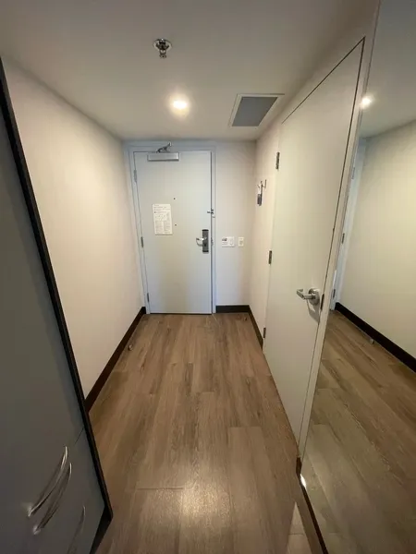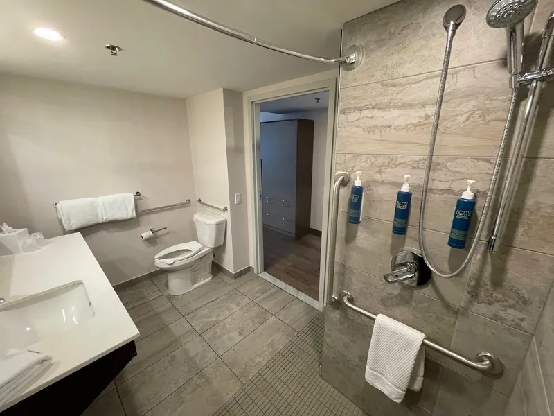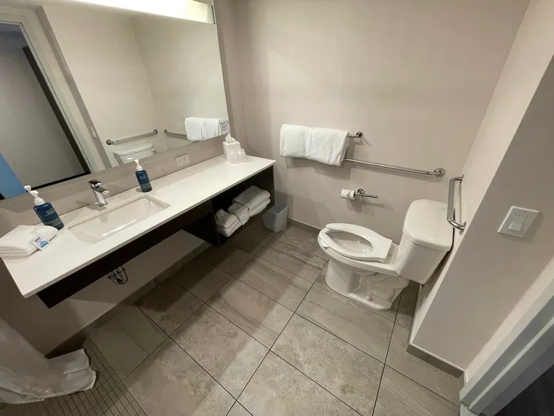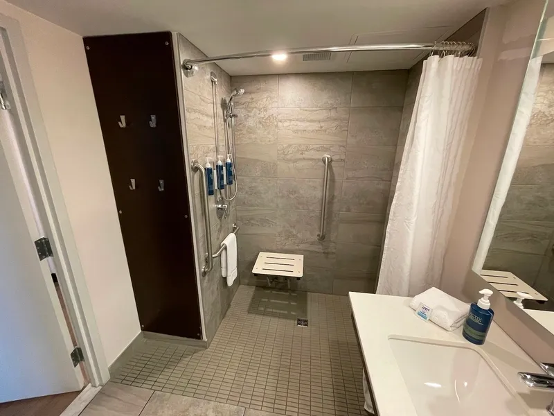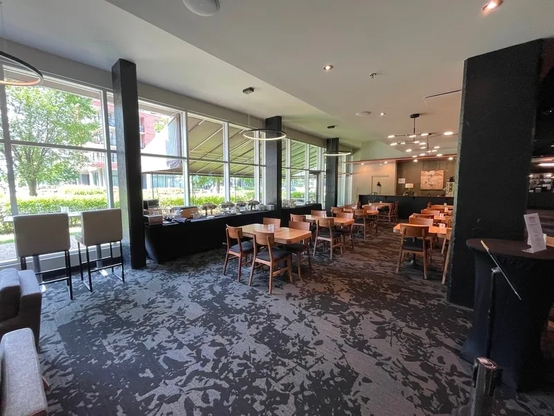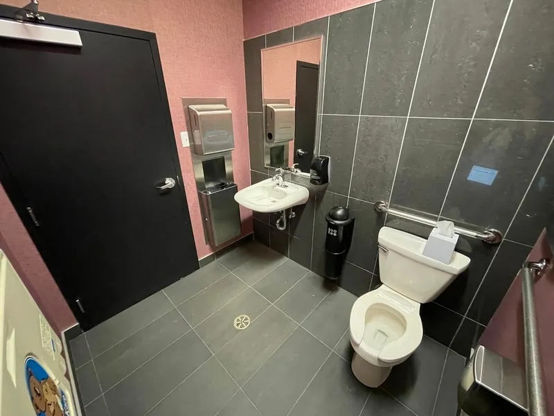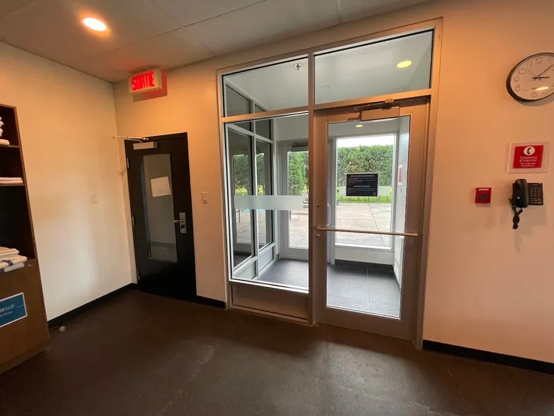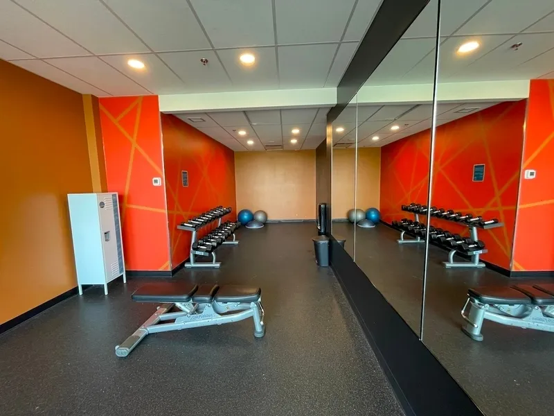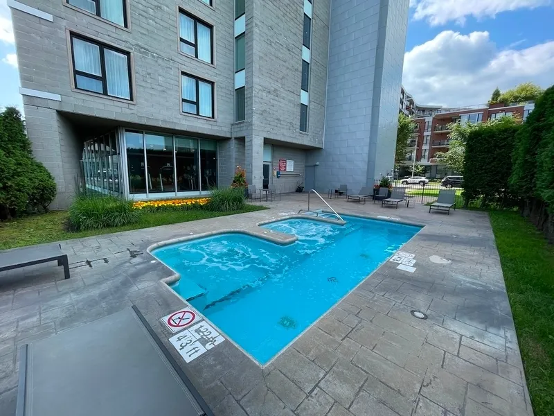Establishment details
Number of reserved places
- Reserved seat(s) for people with disabilities: : 2
Reserved seat location
- Near the entrance
Route leading from the parking lot to the entrance
- Without obstacles
Pathway leading to the entrance
- On a gentle slope
Front door
- Difference in level between the exterior floor covering and the door sill : 2 cm
- Steep Slope Bevel Level Difference : 50 %
- Door equipped with an electric opening mechanism
- Sliding doors
Elevator
- Accessible elevator
Counter
- Counter surface : 106 cm above floor
- No clearance under the counter
Course without obstacles
- No obstruction
Additional information
- Access to the training room is via a door that requires considerable physical effort to open. Weights are available and there is a manoeuvring space of over 1.5 m.
Door
- Interior maneuvering space : 1,35 m wide x 2,2 m deep in front of the door
- Opening requiring significant physical effort
Toilet bowl
- Transfer zone on the side of the bowl : 76 cm
Grab bar(s)
- Horizontal to the left of the bowl
- Horizontal behind the bowl
- Located : 99 cm above floor
Additional information
- Forward or reverse transfer possible.
Door
- Interior maneuvering space : 1,35 m wide x 2,2 m deep in front of the door
- Opening requiring significant physical effort
Toilet bowl
- Transfer zone on the side of the bowl : 76 cm
Grab bar(s)
- Horizontal to the right of the bowl
- Horizontal behind the bowl
- Located : 99 cm above floor
Additional information
- Forward or reverse transfer possible.
- Entrance: door esay to open
- Entrance: no automatic door
- Swimming pool: no equipment adapted for disabled persons
- Access to swimming pool : 5 steps
Additional information
- Three doors need to be opened to access the pool. Assistance may be required due to the weight of the doors.
Front door
- Abrupt transition of light intensity levels from the outside to the inside : Intérieur sombre
- Presence of an architectural element allowing the entrance to be easily identified
Elevator
- Symbols and characters on the landing buttons and control panel in Braille
- Symbols and characters on the landing buttons and control panel in relief
- No announcement of the floor by voice synthesis
Bathroom / Toilet room
- Sanitary equipment (sink, soap dispenser, paper dispenser, etc.) in a non-contrasting color to the surrounding surfaces (<70%)
Building Interior
- No audible and flashing fire system
Counter
- No magnetic loop system at the counter
Acoustics
- The acoustics of the premises promote sound comfort
Accommodation unit
- No vibration system connected to the fire system to beds and chairs
- No visual doorbell
Interior entrance door
- Opening requiring significant physical effort
Bed(s)
- Mattress Top : 61 cm above floor
- No clearance under the bed
- Maneuvering area on the side of the bed at least 1.5 m wide x 1.5 m deep
Additional information
- The bedroom has a bed and a sofa-bed. The sofa bed can be moved.
- Some of the room's features may require assistance: access to the refrigerator, closing curtains and access to sockets and light switches near the bed.
Front door
- Maneuvering area outside in front of the door : 1 m width x 1,5 m depth
- Difference in level between the exterior floor covering and the door sill : 2 cm
Toilet bowl
- Transfer area on the side of the bowl at least 90 cm wide x 1.5 m deep
Grab bar to the right of the toilet
- Horizontal grab bar
Grab bar behind the toilet
- A horizontal grab bar
Shower
- Roll-in shower
- Retractable fixed transfer bench
Additional information
- The shower features an L-shaped grab bar at the entrance and a vertical grab bar near the retractable seat.
Description
Partially accessible room numbers (mirrored layout): #213 and #216.
1 queen-size bed and a sofa bed | Mattress height 61 cm | No under-bed clearance | Threshold-free shower | Fixed bench
The main obstacle is the physical effort required to open the bedroom door.
