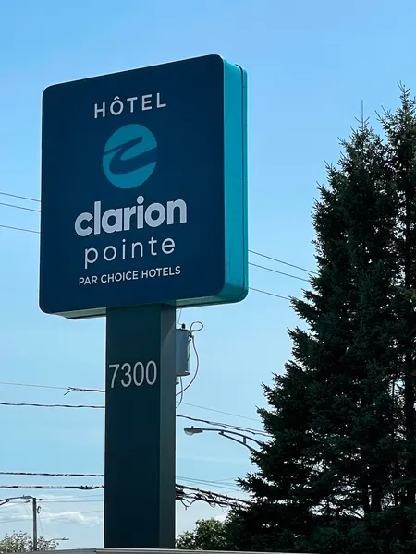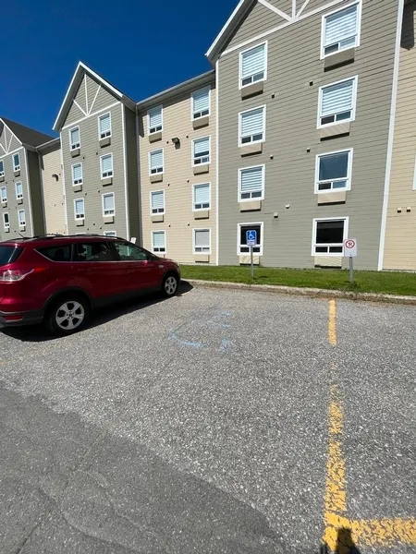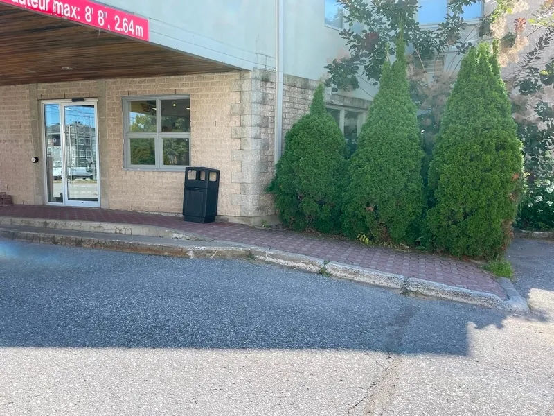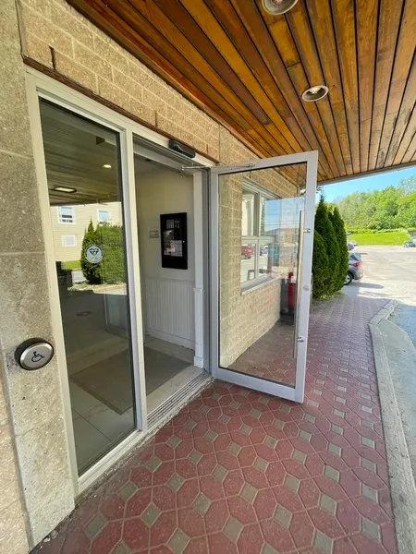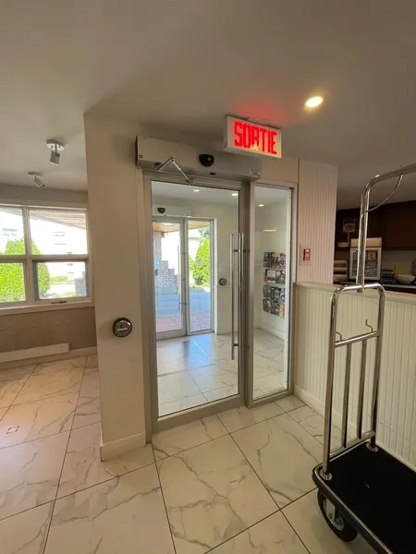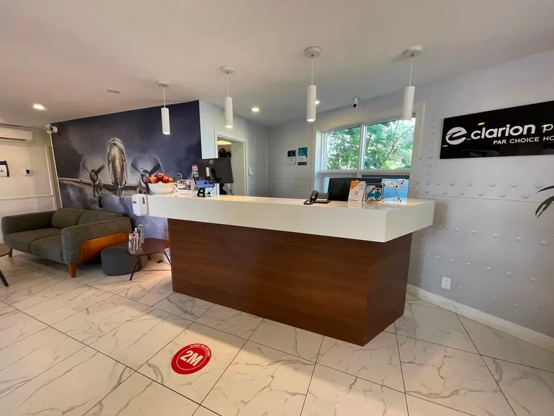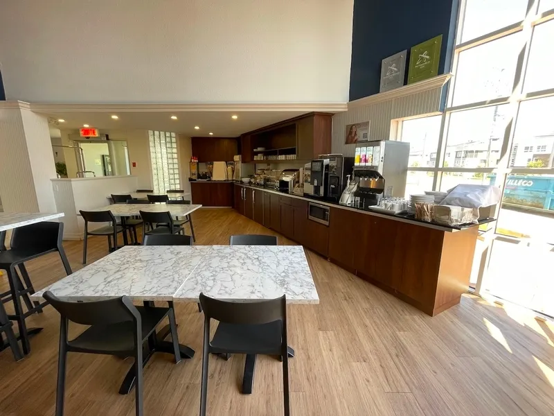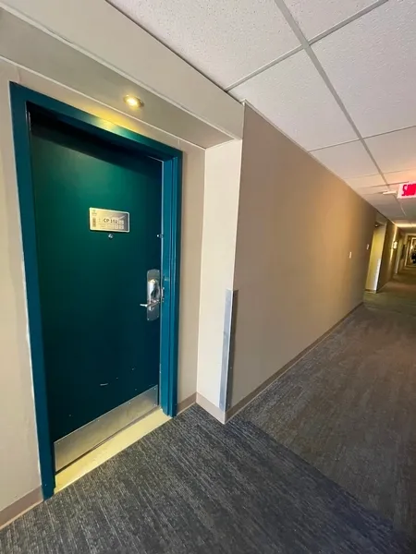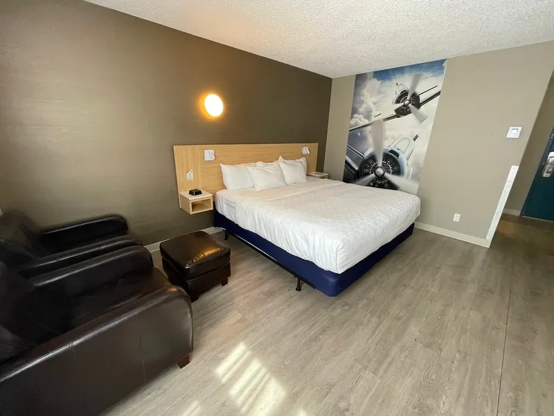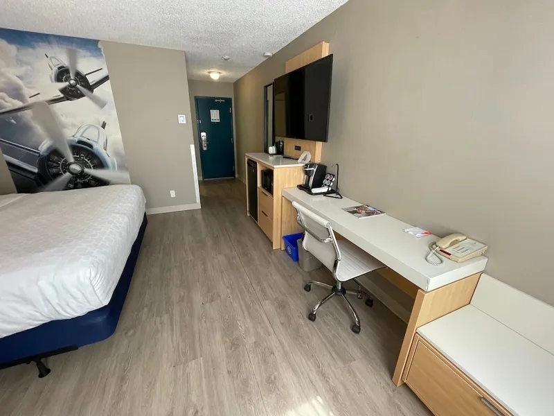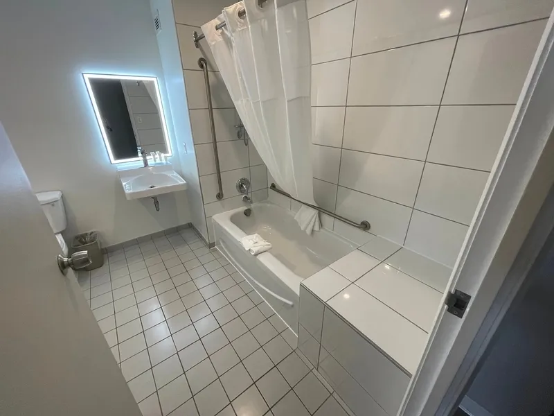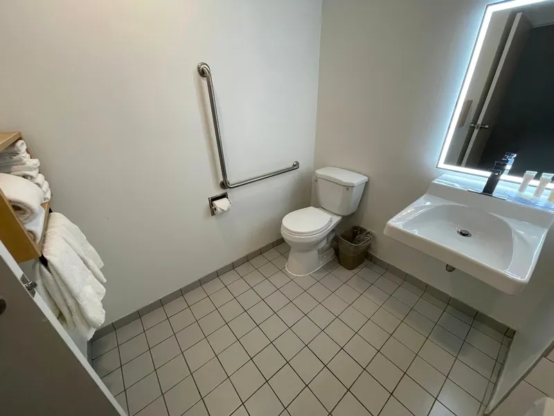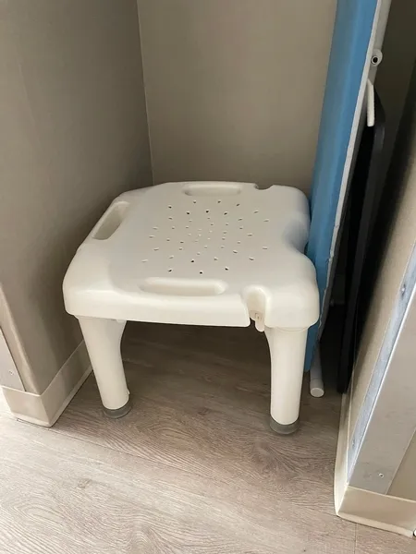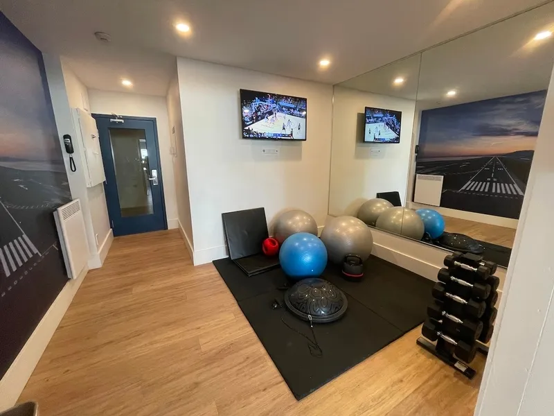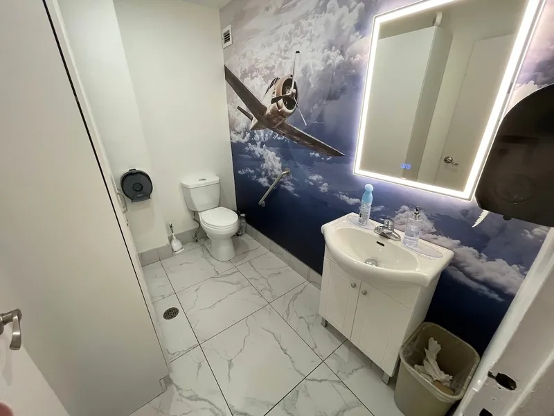Establishment details
Number of reserved places
- Reserved seat(s) for people with disabilities: : 1
Charging station for electric vehicles
- Located on a concrete base and without a curb
Route leading from the parking lot to the entrance
- Without obstacles
Ramp
- On a gentle slope
- No handrail
Front door
- Free width of at least 80 cm
- Door equipped with an electric opening mechanism
Course without obstacles
- Clear width of the circulation corridor of more than 92 cm
Counter
- Counter surface : 120 cm above floor
- No clearance under the counter
Additional information
- The laundry room is difficult to access due to the inward-opening door and the controls on top of the appliances.
Door
- Restricted clear width : 74 cm
Interior maneuvering space
- Restricted Maneuvering Space : 1,25 m wide x 1,25 meters deep
Toilet bowl
- Transfer zone on the side of the bowl : 63 cm
Grab bar(s)
- Oblique left
Internal trips
- Circulation corridor of at least 92 cm
- Maneuvering area of at least 1.5 m in diameter available
buffet counter
- Counter surface : 96 cm above floor
- No clearance under the counter
Tables
- 50% of the tables are accessible.
Additional information
- Access to dishes and food may require assistance due to the height of some shelves and appliances.
- Entrance: clear width of door insufficient : 74,5 cm
- 50% of exercise room accessible
- Manoeuvring space diameter larger than 1.5 m available
- Equipment adapted for disabled persons : Poids, haltères, ballons et machine Inspire FT1
Front door
- Glass door: No opaque strip
Interior of the building
- Safe path without obstacles
Bathroom / Toilet room
- Sanitary equipment (sink, soap dispenser, paper dispenser, etc.) in a non-contrasting color to the surrounding surfaces (<70%)
Room number
- No raised number
- No Braille transcription
Accommodation unit
- Difficult-to-use microwave: no raised buttons
Building Interior
- No audible and flashing fire system
Counter
- No magnetic loop system at the counter
Accommodation unit
- No visual doorbell
Interior entrance door
- Insufficient clear width : 75 cm
- Opening requiring significant physical effort
- No electric opening mechanism
Indoor circulation
- Maneuvering space of at least 1.5 m in diameter
- Circulation corridor of at least 92 cm
Orders
- Switch near entrance : 1,3 m above the floor
Bed(s)
- Mattress Top : 66 cm above floor
- Clearance under the bed of at least 15 cm
- 1 bed
Front door
- Clear Width : 76 cm
- Opening requiring little physical effort
Interior maneuvering area
- Maneuvering area at least 1.5 m wide x 1.5 m deep
Toilet bowl
- Transfer zone on the side of the bowl : 50 cm width x 1,5 m depth
Grab bar to the right of the toilet
- L-shaped grab bar
Bath
- Shower bath
- Height ledge between 40 cm and 46 cm from the ground
Bath: grab bar on left side wall
- Vertical bar
Bath: grab bar on the wall facing the entrance
- Horizontal or L-shaped bar
Description
Bedroom #102 : Bed height : 66 cm | With under-bed clearance | Shower bath with removable bench
Contact details
7300, boul. Wilfrid-Hamel Ouest, Québec, Québec
418 877 2226 /
info@clarionpointequebec.com
Visit the website