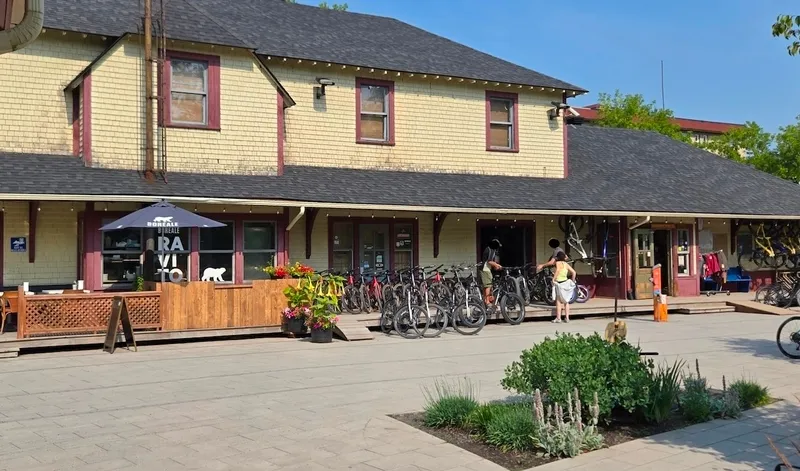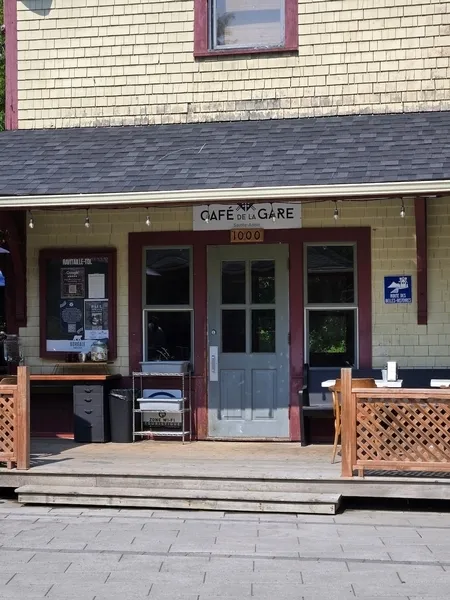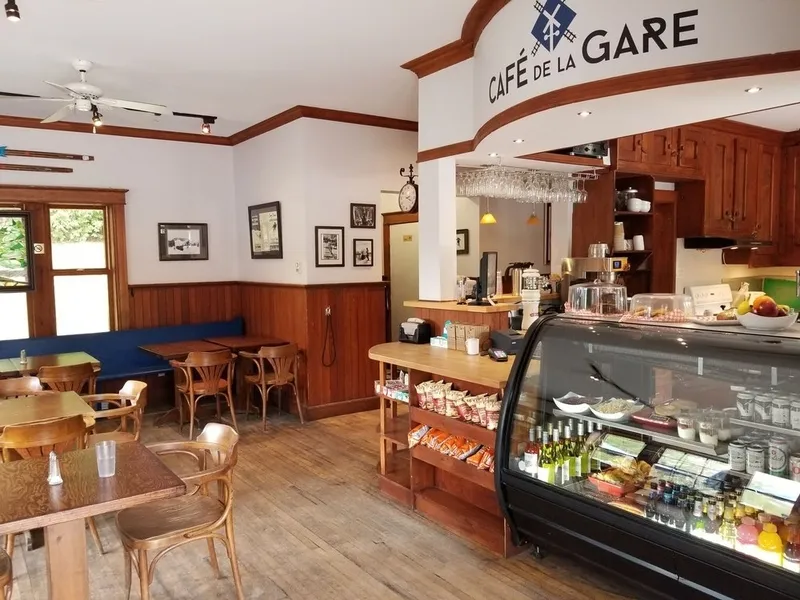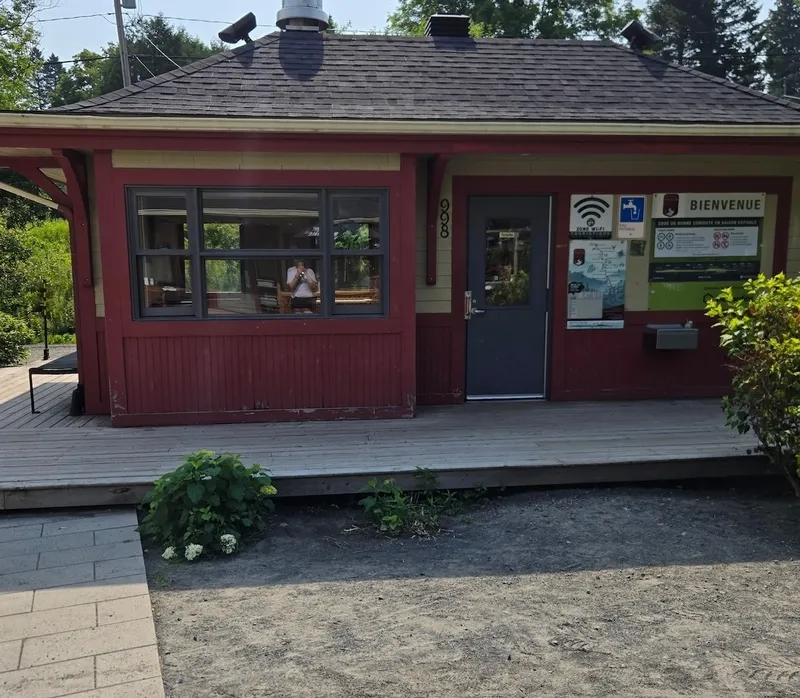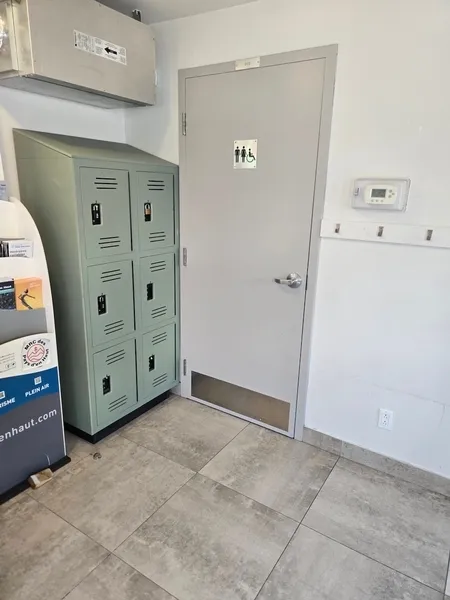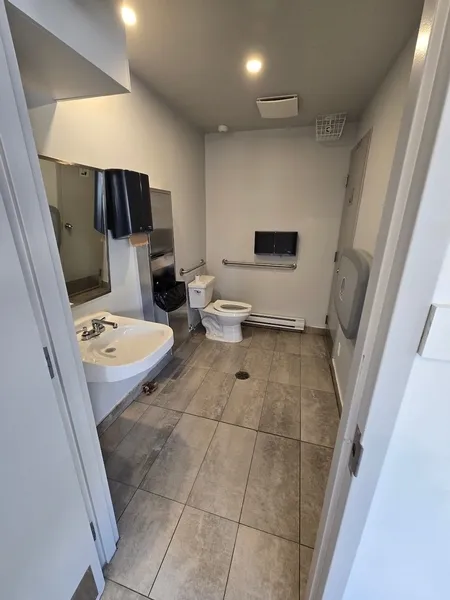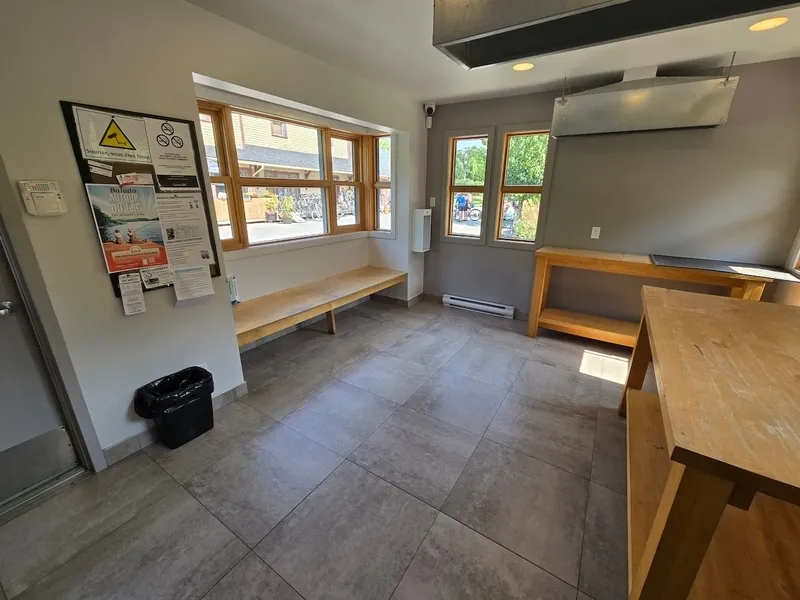Establishment details
flooring
- Compacted stone ground
Number of reserved places
- No seating reserved for disabled persons
Pathway leading to the entrance
- Circulation corridor at least 1.1 m wide
Ramp
- Fixed access ramp
- Protective edge on both sides
- Clear width of at least 1.1 m
- On a gentle slope
- No handrail
Front door
- single door
- Maneuvering area on each side of the door at least 1.5 m wide x 1.5 m deep
- Free width of at least 80 cm
- No electric opening mechanism
Pathway leading to the entrance
- Circulation corridor at least 1.1 m wide
Step(s) leading to entrance
- 1 step or more : 3 steps
- No handrail
Ramp
- Removable access ramp available
- No protective edge on the sides of the access ramp
- Free width of at least 87 cm
Front door
- single door
- Difference in level between the exterior floor covering and the door sill : 5 cm
Course without obstacles
- Clear width of the circulation corridor of more than 92 cm
Door
- Maneuvering space of at least 1.5 m wide x 1.5 m deep on each side of the door
- Restricted clear width : 79 cm
- No electric opening mechanism
Toilet bowl
- Transfer zone on the side of the bowl of at least 90 cm
Grab bar(s)
- Horizontal to the left of the bowl
- Horizontal behind the bowl
Washbasin
- Maneuvering space in front of the sink : 80 cm width x 112 cm deep
- Surface between 68.5 cm and 86.5 cm above the floor
- Clearance under the sink of at least 68.5 cm above the floor
Contact details
988, rue St Georges, Sainte-Adèle, Québec
450 229 6637 /
info@vdsa.ca
Visit the website