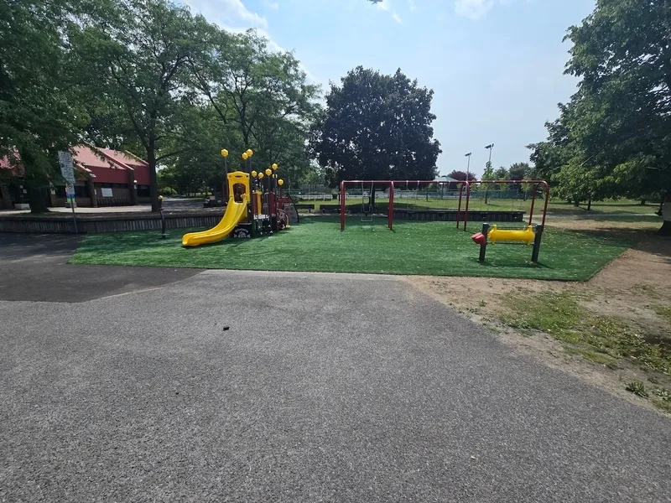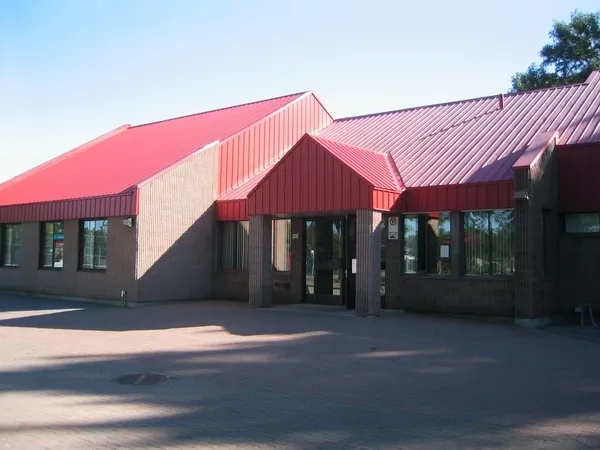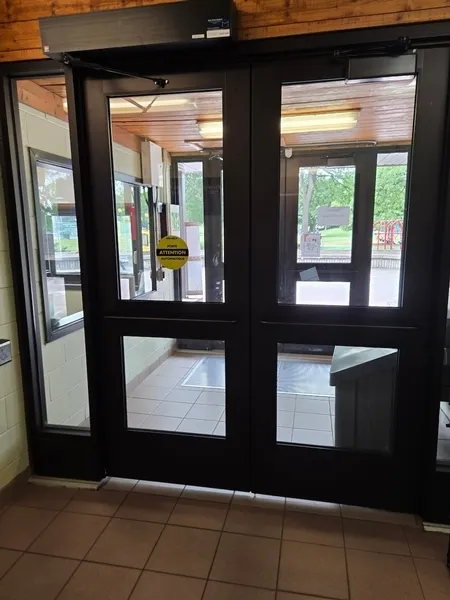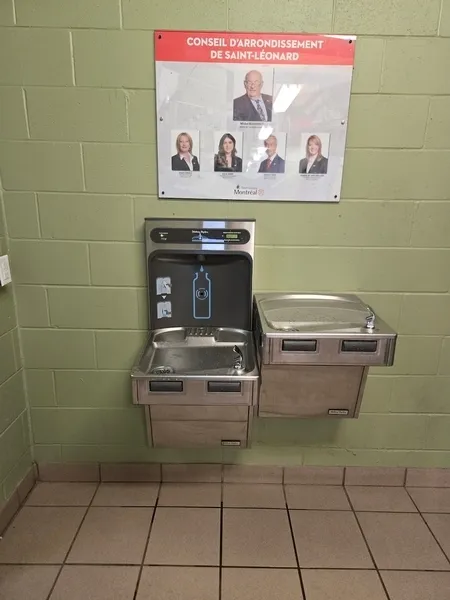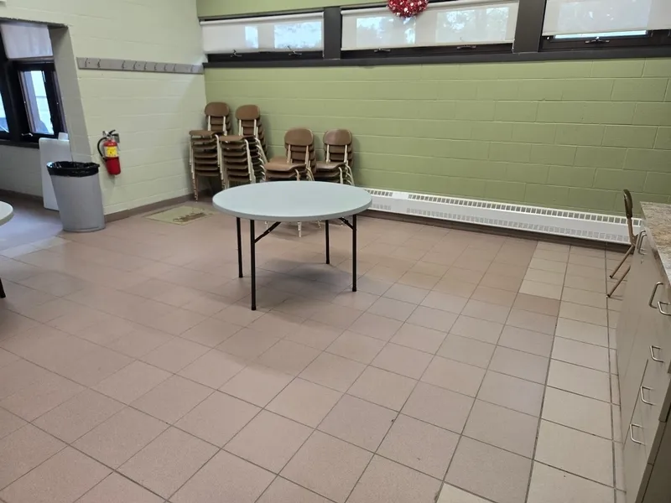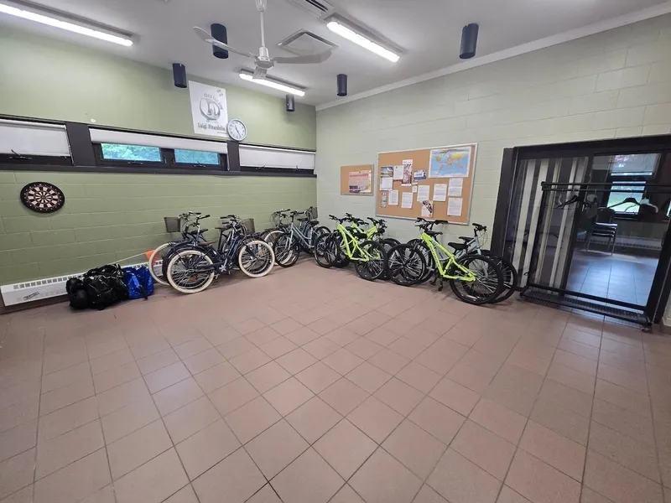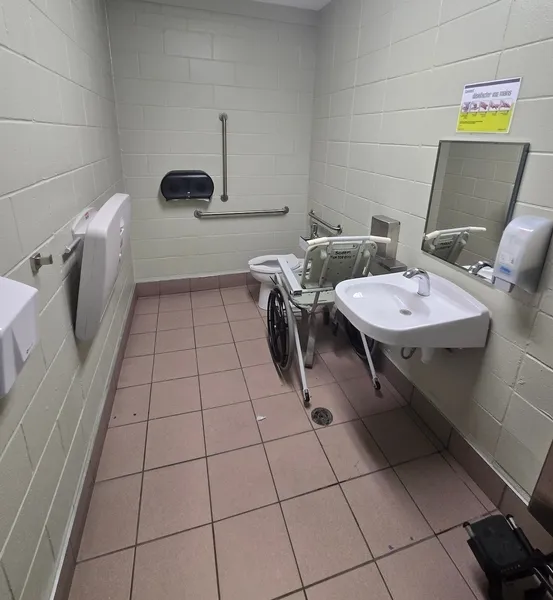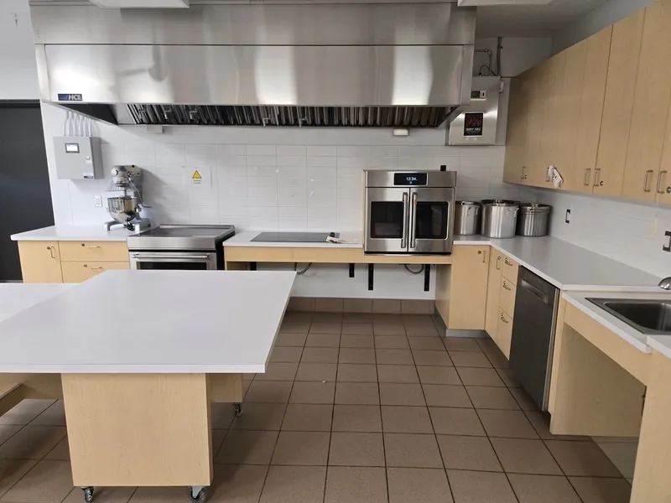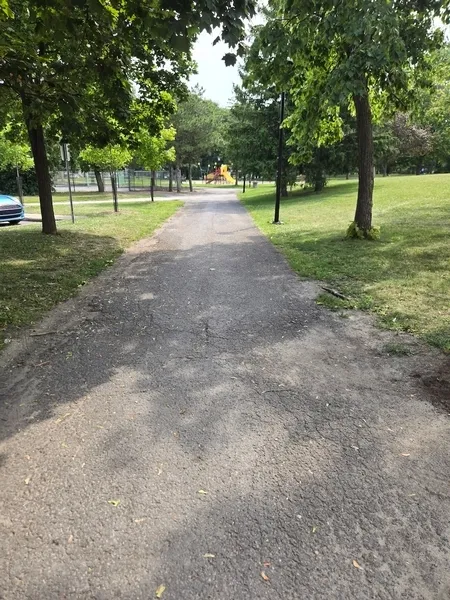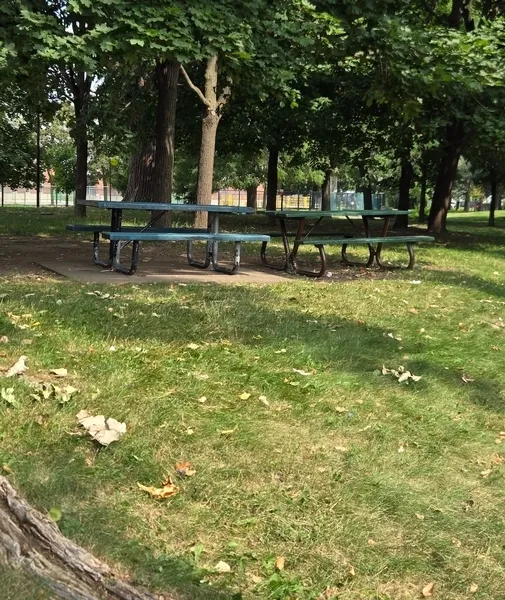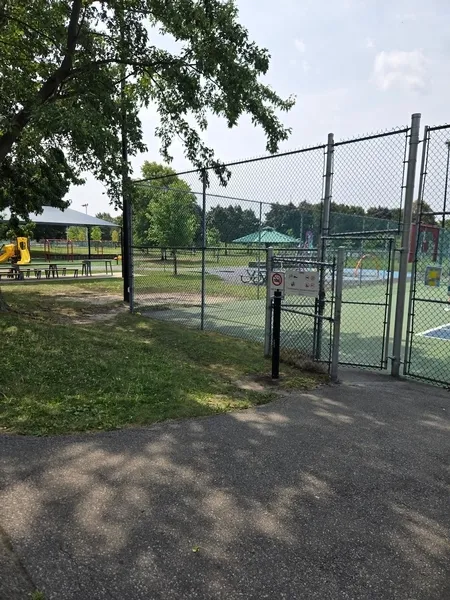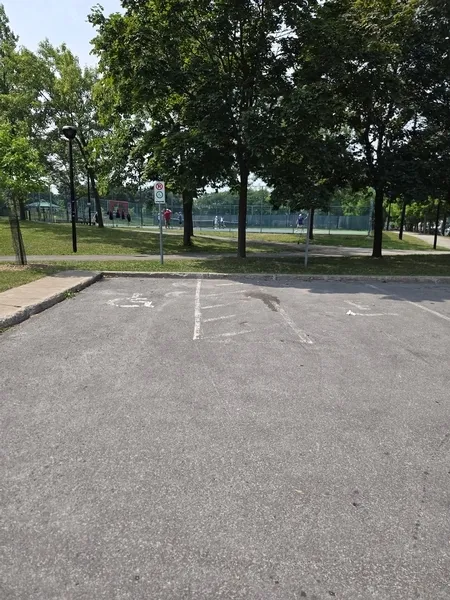Establishment details
Total number of places
- Less than 25 seats
Number of reserved places
- Reserved seat(s) for people with disabilities: : 2
Reserved seat size
- Free width of at least 2.4 m
- Free width of the side aisle on the side of at least 1.5 m
Trail
- Asphalt/concrete pavement
- Coating in compacted rock dust
- Width over 1.1m
Drinking fountain
- Spout located less than 91,5 cm above the floor
- Clearance under the fountain of at least 68,5 cm above the floor
Additional information
- There are no accessible tables on the site.
- The drinking fountain is located off the trail, on a raised concrete slab.
- The trail surface is sometimes uneven, with cracks and holes in the ground.
Pathway leading to the entrance
- Circulation corridor at least 1.1 m wide
Front door
- Free width of at least 80 cm
- Door equipped with an electric opening mechanism
- Pressure plate/electric opening control button is too far from the door : 2 m from the door
2nd Entrance Door
- Free width of at least 80 cm
- Door equipped with an electric opening mechanism
Front door
- Double door
Course without obstacles
- Clear width of the circulation corridor of more than 92 cm
drinking fountain
- Spout located less than 91,5 cm above the floor
- Insufficient Clearance Under Fountain : 67 cm
Table(s)
- Surface between 68.5 cm and 86.5 cm above the floor
- Clearance under the table(s) of at least 68.5 cm
Additional information
- There are rooms inside the reception pavilion, with doors that are 88 cm wide. There are also automatic door openers, at a height of 96 cm.
Indoor circulation
- Maneuvering space of at least 1.5 m in diameter
Kitchen counter
- Surface between 68.5 cm and 86.5 cm above the floor
- Surface of the sink located between 68.5 cm and 86.5 cm above the floor
- Clearance under the sink of at least 68.5 cm above the floor
Cabinets
- Located between 50 cm and 100 cm above the floor
Cabinets
- Hob area between 68.5 cm and 86.5 cm above the floor
- Clearance under the hob of at least 68.5 cm above the floor
Driveway leading to the entrance
- Free width of at least 1.1 m
Door
- Free width of at least 80 cm
- No electric opening mechanism
Interior maneuvering space
- Maneuvering space at least 1.5 m wide x 1.5 m deep
Toilet bowl
- Transfer zone on the side of the bowl of at least 90 cm
Grab bar(s)
- Horizontal to the right of the bowl
- Horizontal behind the bowl
- Vertical right
Washbasin
- Accessible sink
Additional information
- A transfer bench limits access to the transfer area in the toilet. When it is not present, the transfer area is compliant.
