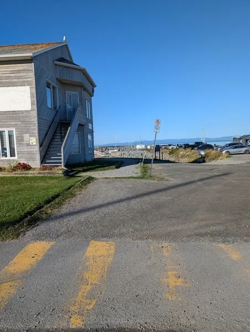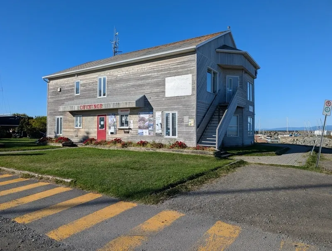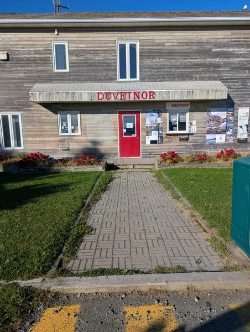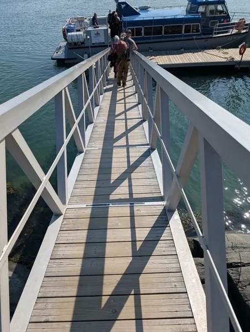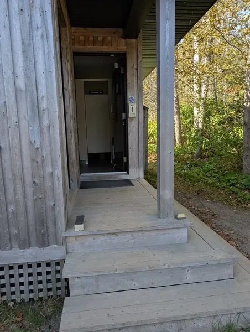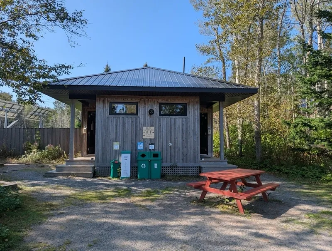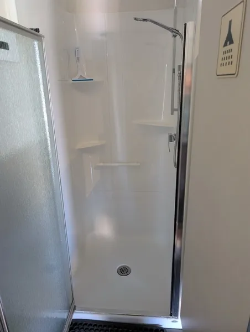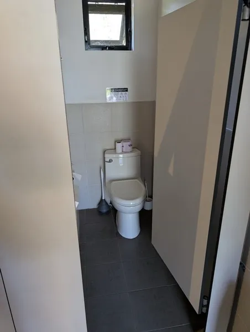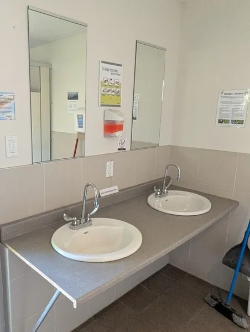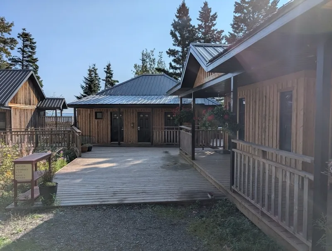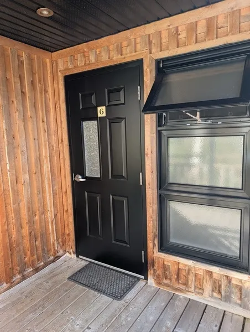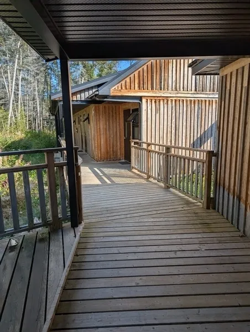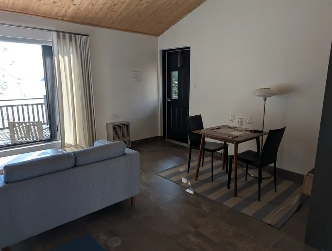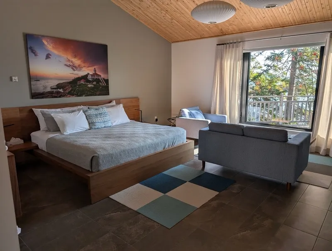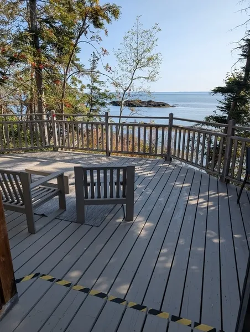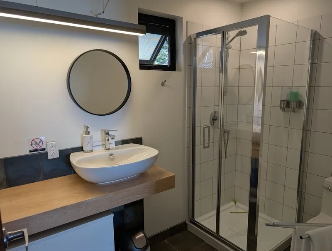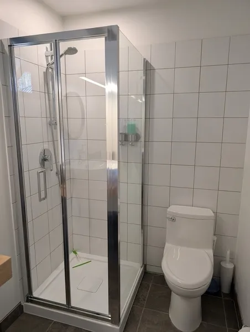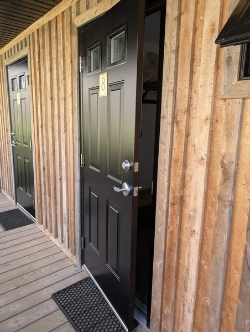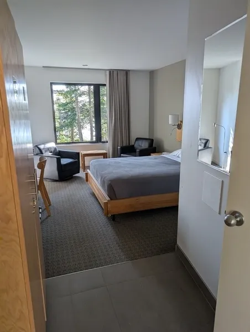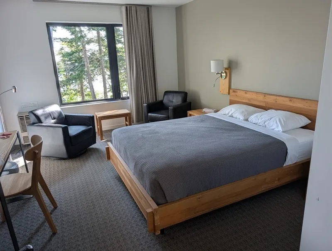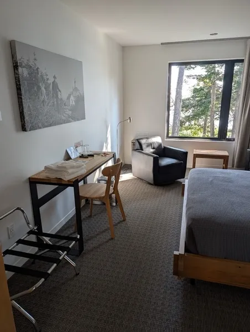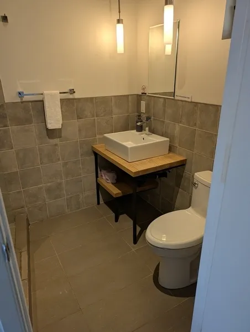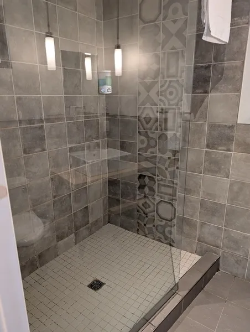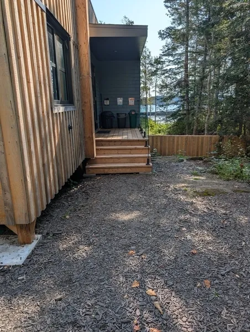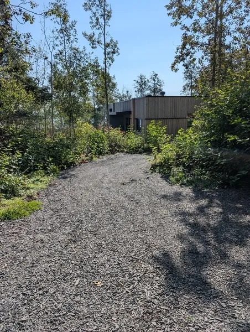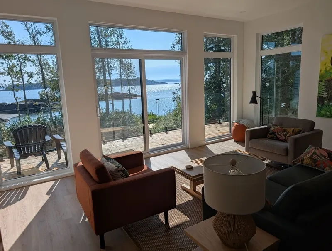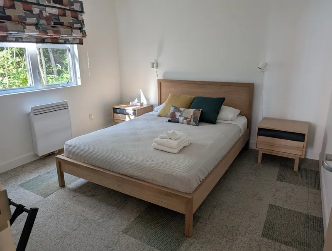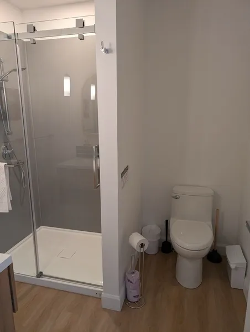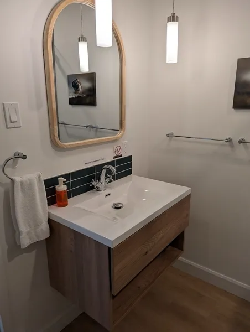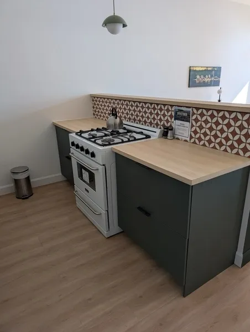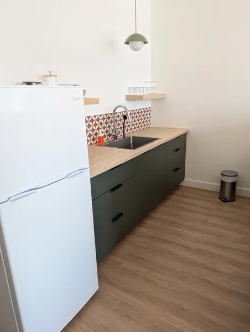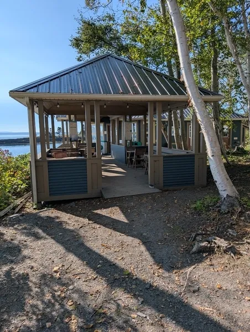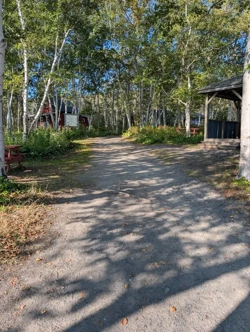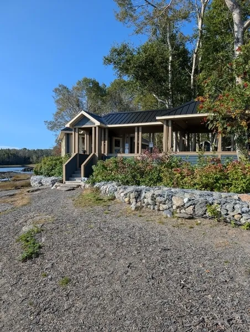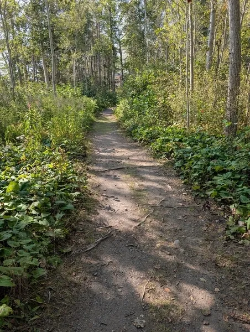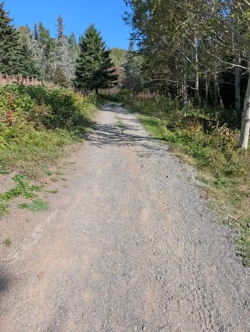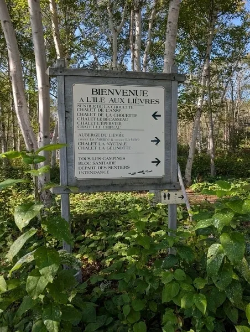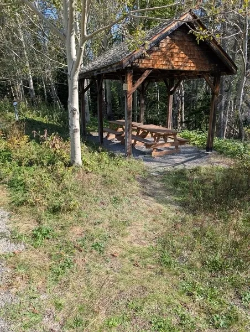Establishment details
Trail
- Clay coating
- Sand coating
- Width over 1.1m
- level path
Additional information
- The path near the reception leading to the inn's rooms and the La Grive chalet is partially accessible (stable and uniform surface, no roots). However, the beach where the boat lands on Île-aux-Lièvres is not accessible (steep slope, soft and unstable surface).
Pathway leading to the entrance
- Circulation corridor at least 1.1 m wide
Step(s) leading to entrance
- 1 step or more
Ramp
- No access ramp
Front door
- Difference in level between the exterior floor covering and the door sill : 7 cm
- Free width of at least 80 cm
Indoor circulation
- Maneuvering space of at least 1.5 m in diameter
- Circulation corridor of at least 92 cm
Bed(s)
- Mattress Top : 55 cm above floor
- No clearance under the bed
- Transfer area on the side of the bed : 73 cm
Balcony
- Level difference between balcony flooring and door sill : 7 cm
Bed(s)
- King-size bed
Additional information
- The terrace is on 2 levels with a step.
Interior maneuvering area
- Maneuvering area : 1 m width x 1 m depth
Toilet bowl
- No transfer zone on the side of the bowl
- Toilet bowl seat located at a height between 43 cm and 48.5 cm above the floor
Grab bar to the right of the toilet
- No grab bar
Grab bar to the left of the toilet
- No grab bar
Grab bar behind the toilet
- No grab bar
Sink
- Surface located at a height of : 100 cm above the ground
- Clearance under the sink with a height of at least 68.5 cm above the floor
Shower
- Shower with a threshold height of : 8 cm
- Clear area in front of the shower : 61 cm x 150 cm
- Clear width of entrance : 50 cm
- Area of : 74 cm x 70 cm
Shower: grab bar on left side wall
- No grab bar
Shower: grab bar on right side wall
- No grab bar
Shower: grab bar on the wall facing the entrance
- No grab bar
Step(s) leading to entrance
- 1 step or more : 1 steps
Ramp
- No access ramp
Front door
- Difference in level between the exterior floor covering and the door sill : 8 cm
- Free width of at least 80 cm
Indoor circulation
- Maneuvering space of at least 1.5 m in diameter
- Circulation corridor of at least 92 cm
Bed(s)
- Mattress Top : 55 cm above floor
- No clearance under the bed
- Transfer area on the side of the bed : 80 cm
Possibility of moving the furniture at the request of the customer
- Furniture cannot be moved
Bed(s)
- Double bed
Front door
- Clear Width : 72 cm
Interior maneuvering area
- Maneuvering area : 0,89 m width x 1,52 m depth
Toilet bowl
- No transfer zone on the side of the bowl
- Toilet bowl seat located at a height between 43 cm and 48.5 cm above the floor
Grab bar to the right of the toilet
- No grab bar
Grab bar to the left of the toilet
- No grab bar
Grab bar behind the toilet
- No grab bar
Sink
- Surface located at a height of : 88 cm above the ground
- Clearance under the sink with a height of at least 68.5 cm above the floor
Shower
- Shower with a threshold height of : 14 cm
- Clear area in front of the shower : 80 cm x 150 cm
- Clear width of entrance : 55 cm
- Area of more than 90 cm x 1.5 m
Shower: grab bar on left side wall
- No grab bar
Shower: grab bar on right side wall
- No grab bar
Shower: grab bar on the wall facing the entrance
- No grab bar
Pathway leading to the entrance
- On a gentle slope
- Circulation corridor at least 1.1 m wide
- Unstable or soft floor covering
Step(s) leading to entrance
- 1 step or more : 4 steps
Ramp
- No access ramp
Front door
- Difference in level between the exterior floor covering and the door sill : 7 cm
- Difference in level between the interior floor covering and the door sill : 6 cm
- Free width of at least 80 cm
Indoor circulation
- Circulation corridor of at least 92 cm
Kitchen counter
- No clearance under the sink
Indoor circulation
- Maneuvering space : 1 m in diameter
Bed(s)
- Top of the mattress between 46 cm and 50 cm above the floor
- Clearance under the bed of at least 15 cm
- Queen-size bed
- Transfer zone on side of bed exceeds 92 cm
- Living room: manoeuvring space with diameter of at least 1.5 m available
- Living room: sofa less than 50 cm from floor
- Table height: between 68.5 cm and 86.5 cm
- Inadequate clearance under the table
- Terrace: exterior door sill too high : 7 cm
- Terrace: exterior door sill not bevelled
- Terrace: interior door sill too high : 7 cm
- Terrace: interior door sill not bevelled
- Terrace: manoeuvring space exceeds 1.5 m x 1.5 m
Front door
- Clear Width : 74 cm
Interior maneuvering area
- Maneuvering area : 1 m width x 0,68 m depth
Toilet bowl
- Center (axis) between 46 cm and 48 cm from the nearest adjacent wall
- No transfer zone on the side of the bowl
- Toilet bowl seat located at a height between 43 cm and 48.5 cm above the floor
Grab bar to the right of the toilet
- No grab bar
Grab bar to the left of the toilet
- No grab bar
Grab bar behind the toilet
- No grab bar
Sink
- Surface located at a height of : 88 cm above the ground
- No clearance under the sink
Shower
- Shower with a threshold height of : 7 cm
- Clear area in front of the shower : 64 cm x 100 cm
- Area of : 117 cm x 87 cm
Shower: grab bar on left side wall
- No grab bar
Shower: grab bar on right side wall
- No grab bar
Shower: grab bar on the wall facing the entrance
- No grab bar
Type of parking
- Outside
Total number of places
- Between 25 and 100 seats
Number of reserved places
- Reserved seat(s) for people with disabilities: : 1
flooring
- Compacted stone ground
Route leading from the parking lot to the entrance
- Steps
Cash counter
- Counter surface
- No clearance under the counter
Additional information
- Access to the check-in counter involves a step.
- There is no indoor shop, it's simply a counter open to the outside. The counter is raised (+1.20 m) and has no clearance.
- Dock: fixed gangway
- Dock: gangway made of metal
- Dock: gangway: on steep slope
- Dock: gangway: no handrail
Additional information
- Threshold of the footbridge: 1 step when boarding at Rivière-du-Loup, very steep slope when boarding at Île-aux-Lièvres.
Step(s) leading to entrance
- 1 step or more : 3 steps
Ramp
- No access ramp
Interior maneuvering area
- Maneuvering area : 80 m width x 80 m depth
Shower
- Shower with a threshold height of : 5 cm
Shower: grab bar on left side wall
- No grab bar
Shower: grab bar on right side wall
- No grab bar
Shower: grab bar on the wall facing the entrance
- No grab bar
Accessible washroom(s)
- No toilet cabin equipped for disabled people
Contact details
200, rue Hayward, Rivière-du-Loup, Québec
418 867 1660 /
info@duvetnor.com
Visit the website