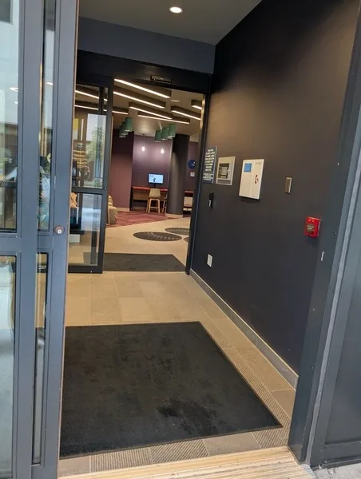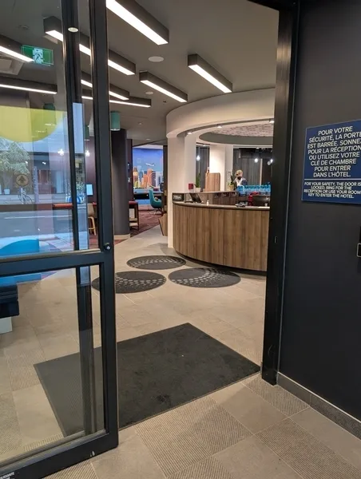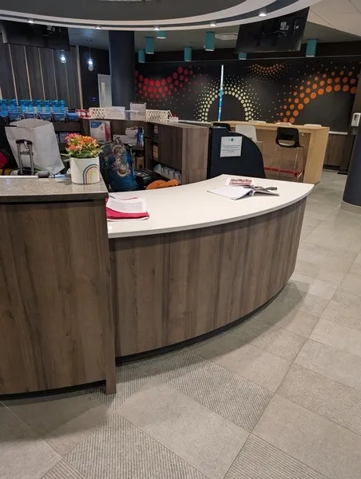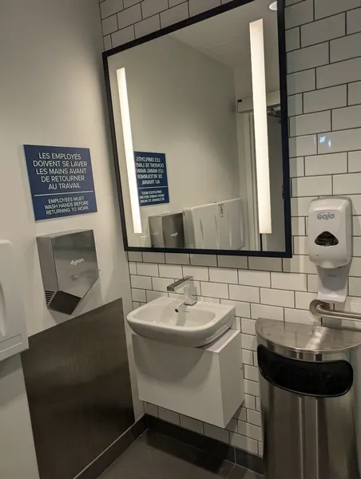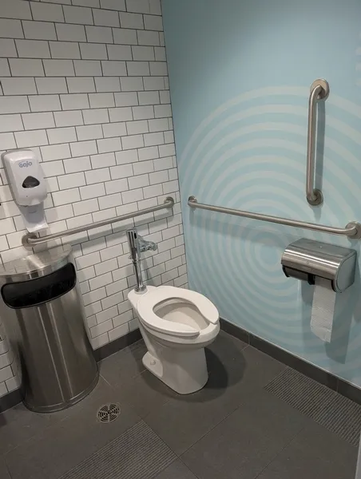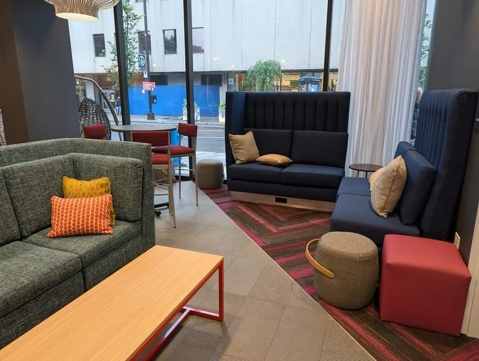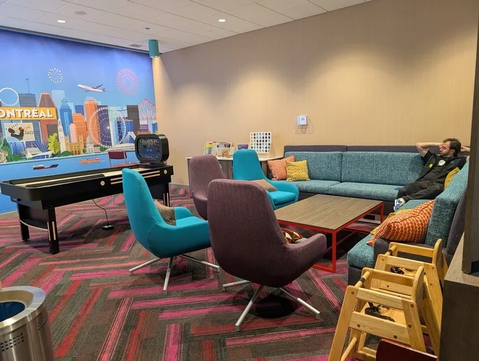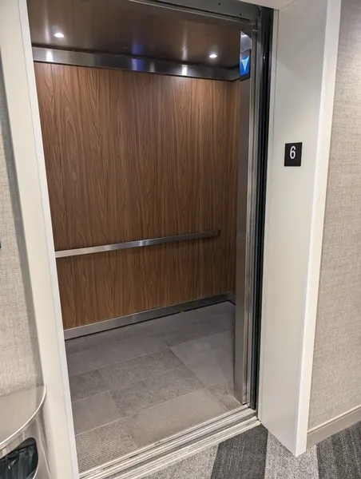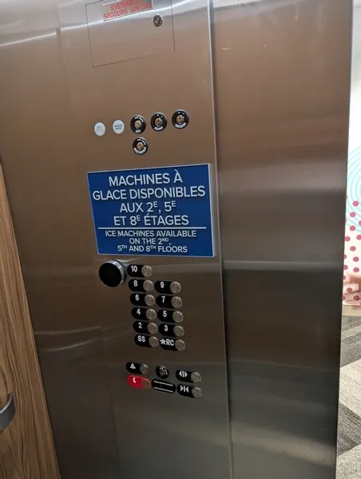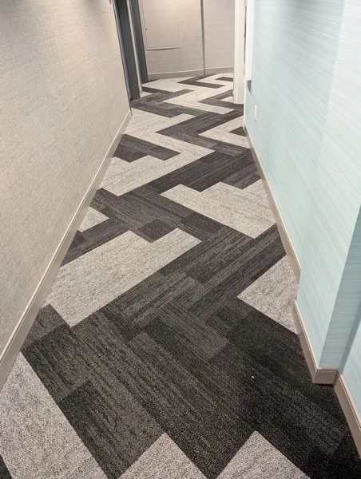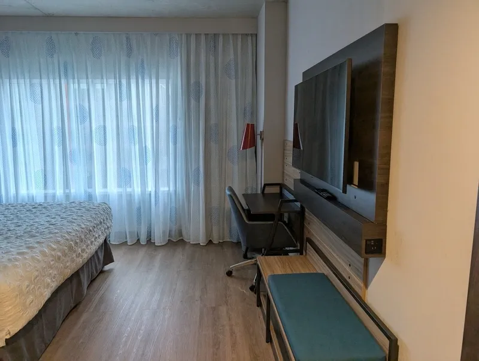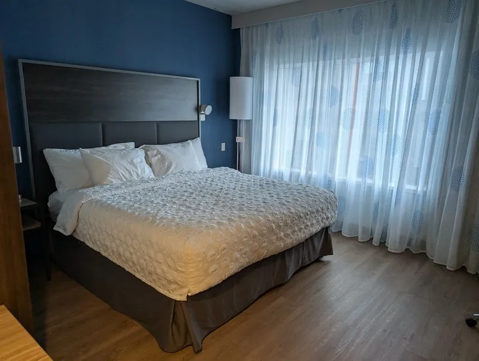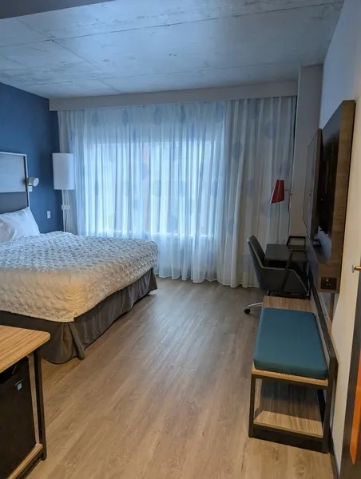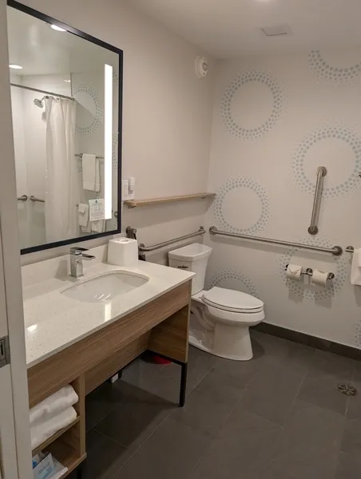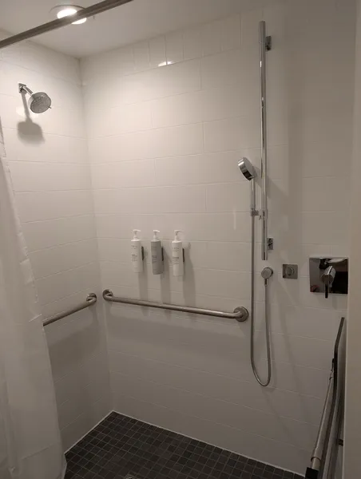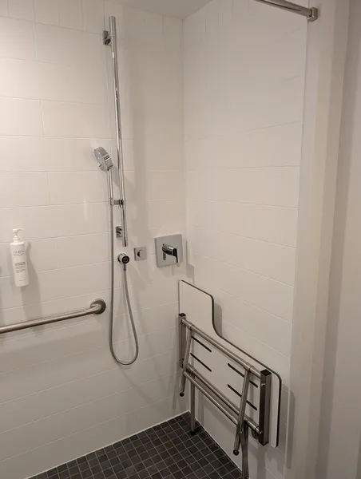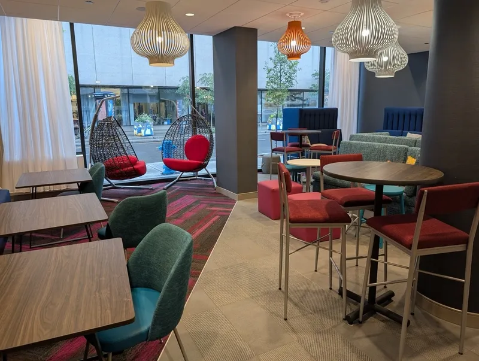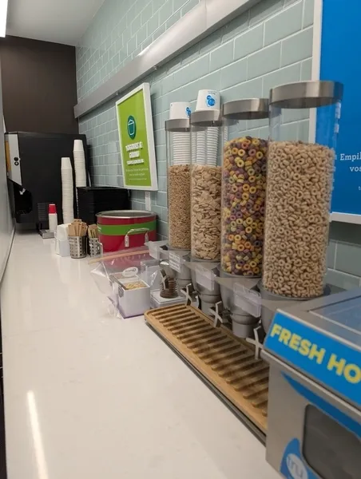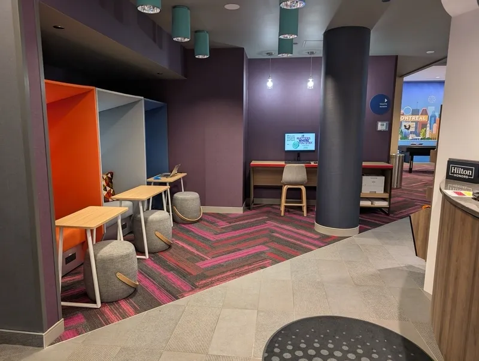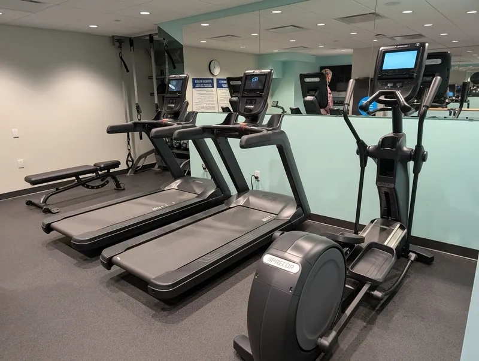Establishment details
Front door
- Free width of at least 80 cm
- Door equipped with an electric opening mechanism
Vestibule
- Vestibule at least 1.5 m deep and at least 1.2 m wide
2nd Entrance Door
- Free width of at least 80 cm
- Door equipped with an electric opening mechanism
Front door
- Sliding doors
2nd Entrance Door
- Sliding doors
Elevator
- Dimension : 2 m wide x 1,32 m deep
Counter
- Counter surface : 87 cm above floor
- No clearance under the counter
- Fixed payment terminal : 1,08 cm above floor
Door
- Free width of at least 80 cm
- Presence of an electric opening mechanism
Area
- Area at least 1.5 m wide x 1.5 m deep : 2,05 m wide x 1,7 m deep
Interior maneuvering space
- Maneuvering space at least 1.5 m wide x 1.5 m deep
Toilet bowl
- Center (axis) away from nearest adjacent wall : 51 cm
- Transfer zone on the side of the bowl of at least 90 cm
- Toilet bowl seat : 47 cm
Grab bar(s)
- L-shaped left
- Horizontal behind the bowl
- At least 76 cm in length
- Located : 91 cm above floor
Washbasin
- Maneuvering space in front of the washbasin at least 80 cm wide x 120 cm deep
- Surface between 68.5 cm and 86.5 cm above the floor
- Clearance under the sink of at least 68.5 cm above the floor
- Clearance depth under sink : 18 cm
Driveway leading to the entrance
- Free width of at least 1.1 m
Interior entrance door
- Free width of at least 80 cm
- Presence of an electric opening mechanism
- Pressure plate / control button located between 90 cm and 110 cm above the floor
Indoor circulation
- Maneuvering space of at least 1.5 m in diameter
Bed(s)
- Mattress Top : 70 cm above floor
- Clearance under the bed of at least 15 cm
- Transfer area on the side of the bed : 87 cm
Work desk
- Desk surface located between 68.5 cm and 86.5 cm above the floor
- Clearance under the desk of at least 68.5 cm above the floor
Front door
- Free width of at least 80 cm
Interior maneuvering area
- Maneuvering area at least 1.5 m wide x 1.5 m deep
Toilet bowl
- Center (axis) located at : 50 cm from the nearest adjacent wall
- Transfer zone on the side of the bowl : 55 cm width x 1,5 m depth
- Toilet bowl seat located at a height between 43 cm and 48.5 cm above the floor
Grab bar to the left of the toilet
- L-shaped grab bar
- Horizontal component located at : 86,5 cm above the ground
Grab bar behind the toilet
- A horizontal grab bar
- Located at the same height as the side grab bar
Sink
- Surface located at a height between 68.5 cm and 86.5 cm above the ground
- Clearance under the sink with a height of at least 68.5 cm above the floor
- Depth of clearance under sink : 18 cm for the knees and 48,5 cm for feet
Shower
- Roll-in shower
- Clear width of the entrance of more than 1 m
- Area of : 80 cm x 150 cm
- Retractable fixed transfer bench
- Transfer bench at a height between 40 cm and 45 cm from the bottom of the shower
Shower: grab bar on left side wall
- Horizontal, oblique or L-shaped bar
- Length : 62 cm
Shower: grab bar on right side wall
- No grab bar
Shower: grab bar on the wall facing the entrance
- Horizontal, vertical or oblique bar
- Length horizontal element : 93 cm
Front door
- Sliding doors
Shower
- Unobstructed area in front of shower exceeds 90 cm x 1.5 m
Description
Height of the bed : 70cm

