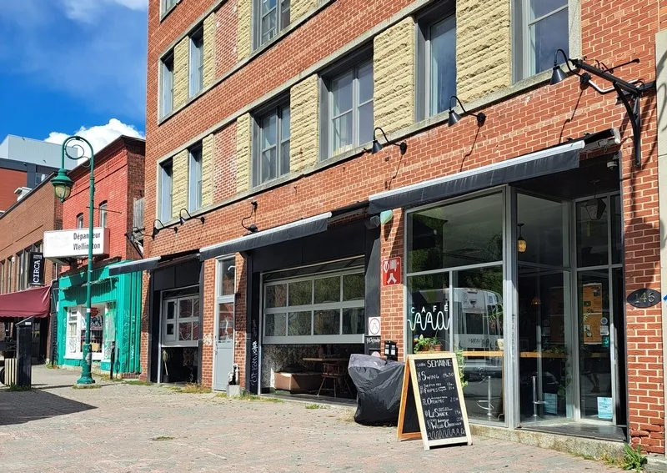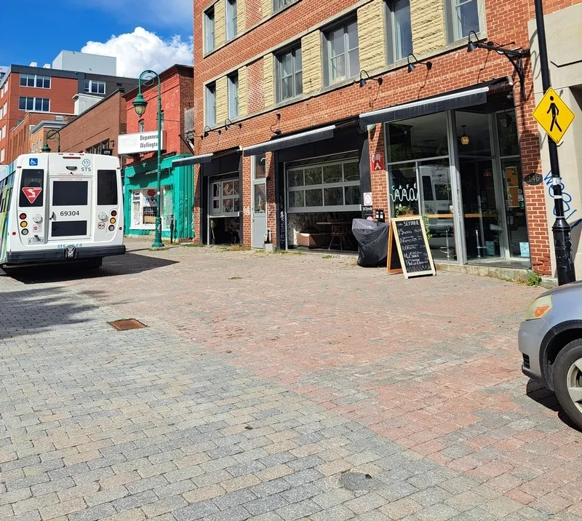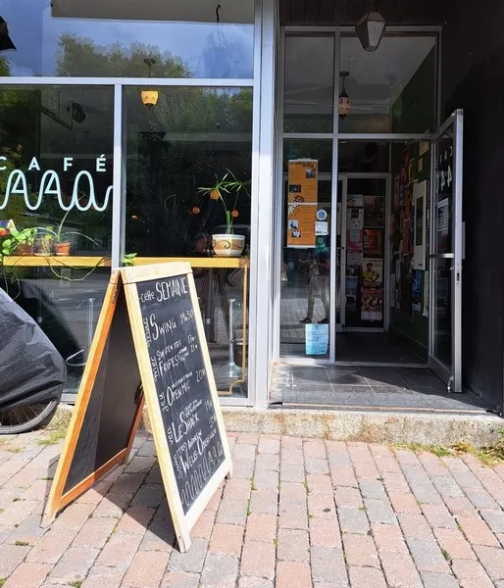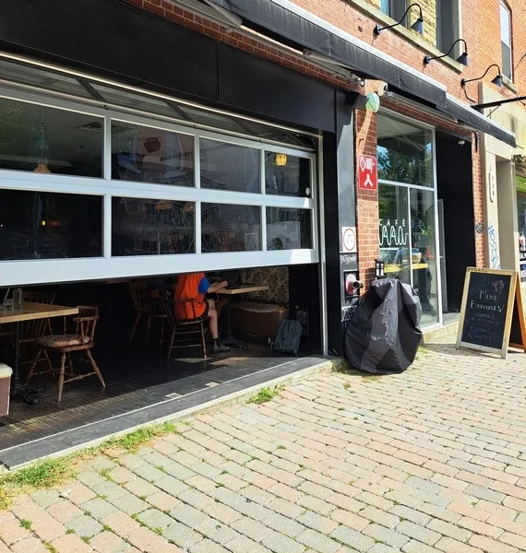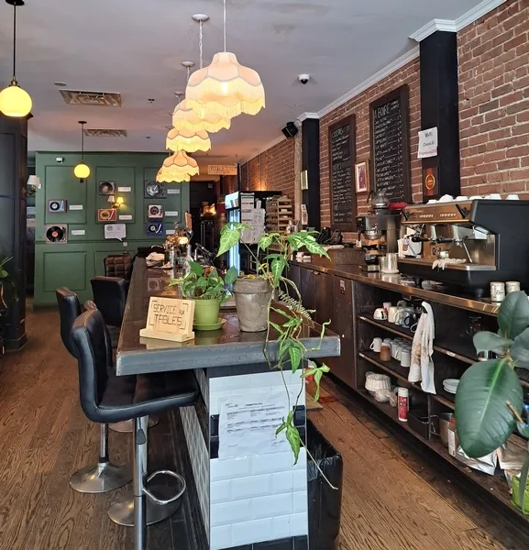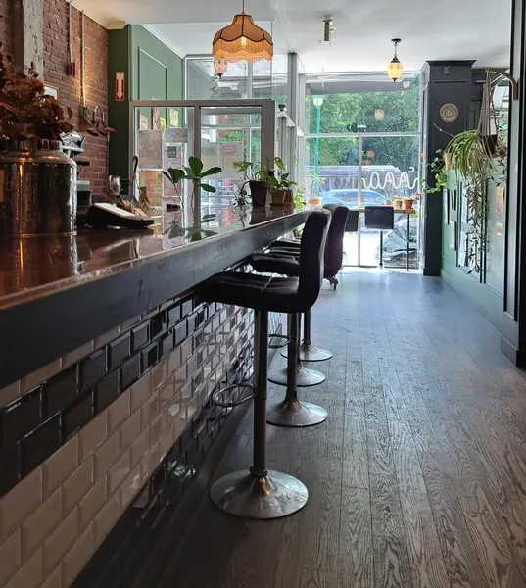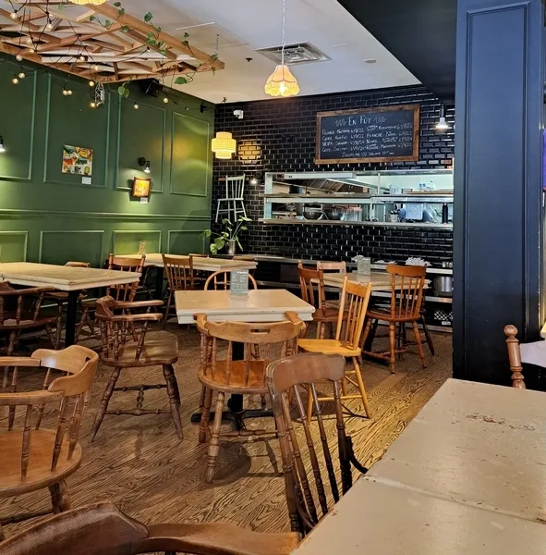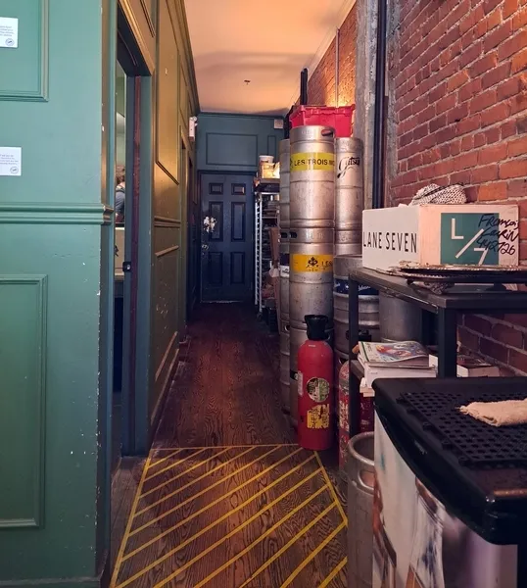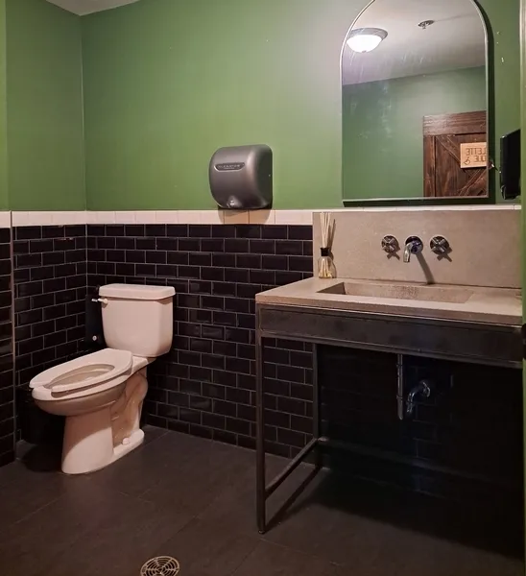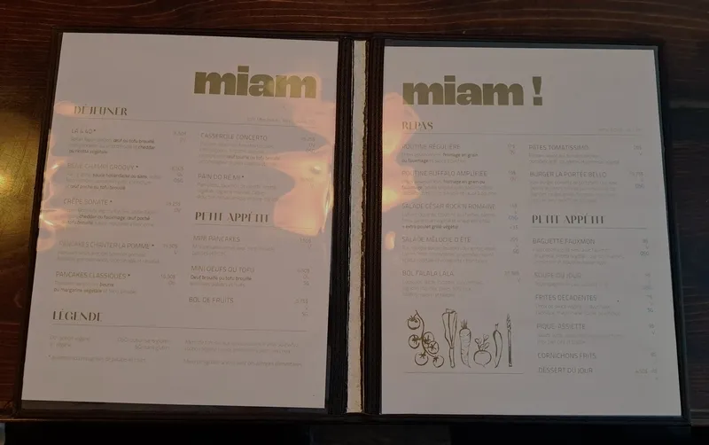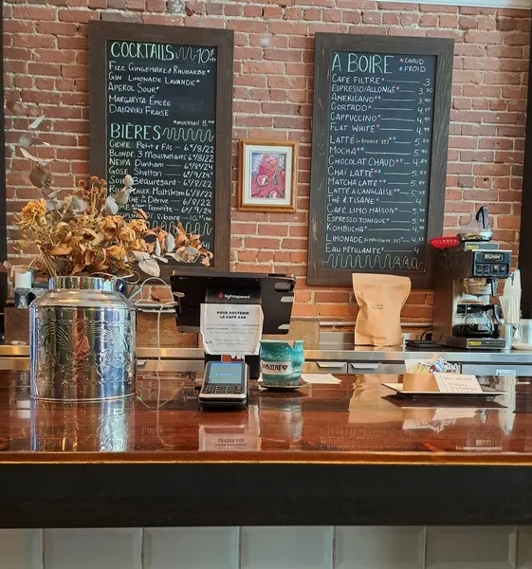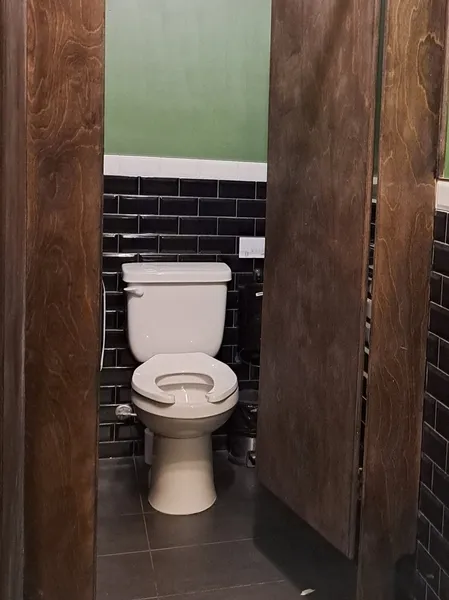Establishment details
flooring
- Others : Pavé uni
Presence of slope
- Gentle slope
Route leading from the parking lot to the entrance
- Without obstacles
- Others : Pavé uni
- Free width of at least 1.1 m
Number of reserved places
- No seating reserved for disabled persons
Additional information
- The city-owned parking lot is located on the one-way street. Parking is safe when the vehicle is parked directly opposite Café 440. Otherwise, users must drive down the street to reach the establishment.
Pathway leading to the entrance
- On a gentle slope
- Accessible driveway leading to the entrance
Step(s) leading to entrance
- 1 step or more : 1 steps
- Risers with a height of : 19 cm
- No handrail
Ramp
- No access ramp
Front door
- Exterior maneuvering area : 1.3 m width x 1.5 m depth in front of the door
- Free width of at least 80 cm
- Opening requiring little physical effort
Vestibule
- Vestibule at least 1.5 m deep and at least 1.2 m wide
2nd Entrance Door
- Free width of at least 80 cm
- Opening requiring significant physical effort
- No electric opening mechanism
Additional information
- The main entrance is not wheelchair accessible. However, Café 440 offers the option of entering through the garage doors if necessary. These doors do have a threshold, however, which requires assistance from a member of staff.
Driveway leading to the entrance
- Clear Width : 0.858 m
Door
- Free width of at least 80 cm
- Round exterior handle
- Round interior handle
- Difficult to use latch
Interior maneuvering space
- Maneuvering space at least 1.5 m wide x 1.5 m deep
Toilet bowl
- Center (axis) away from nearest adjacent wall : 0.540
- Transfer zone on the side of the bowl : 85 cm
Grab bar(s)
- No grab bar near the toilet
Washbasin
- Raised surface : 88,3 cm au-dessus du plancher
Sanitary equipment
- Hard-to-reach soap dispenser
Changing table
- Restricted Under Table Clearance : 0 cm
Washbasin
- Round faucets
Additional information
- The flush handle is not on the same side as the transfer area.
- The coat hook and light switch are difficult to reach as they are positioned high up.
Accessible toilet stall grab bar(s)
- No grab bar near the toilet
Additional information
- The space in the cabin is very limited.
Internal trips
- Maneuvering area of at least 1.5 m in diameter available
Tables
- Removable tables
- Accessible table(s)
Payment
- Fixed and/or elevated terminal
- Counter surface : 108.4 cm above floor
- Clearance Depth : 29.7 cm
Internal trips
Tables
- 50% of the tables are accessible.
Additional information
- The dining room has a small raised stage that is not accessible to wheelchair users.
Lighting
- Uniform lighting of suitable light intensity in the main activity areas : Salle à manger
Exterior staircase
- Anti-slip strip
- No stairs have handrails on both sides
Front door
- Glass door: No opaque strip
Counter and payment
- Touchscreen keyboard accessible to a blind or visually impaired person
Raised writing
- No transcription in relief
Braille transcription
- No Braille transcription
Building Interior
- The signage is easy to understand due to its use of pictograms and an accessible language register
Furniture
- Table with more than 4 seats: Square or rectangular table
- Chairs are easy to move
Restoration
- Written daily menu
Additional information
- The “Food” menu does not have contrasting colors and is written in small font.
- The “Drinks” menu has contrasting colors, but it is behind the counter, so it can be difficult to read.
Description
The main entrance is not wheelchair accessible. Wheelchair users can access the establishment at any time via the garage doors with the assistance of staff or a companion.
Contact details
146, rue Wellington Sud, Sherbrooke, Québec
819 566 0602 /
lecafe440@gmail.com
Visit the website