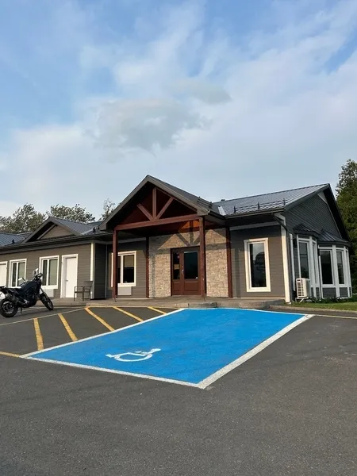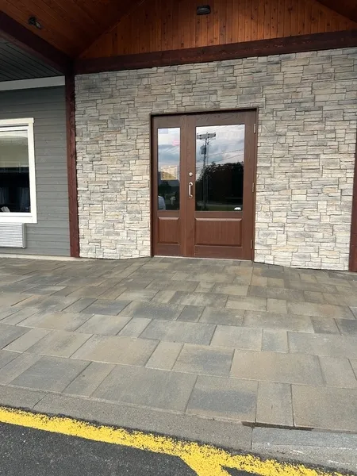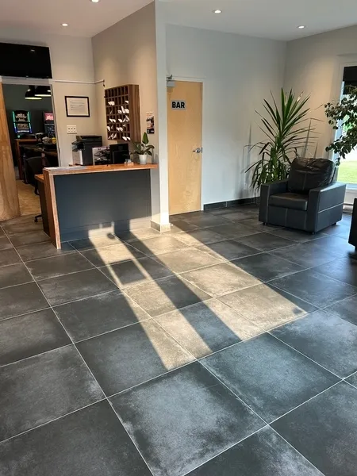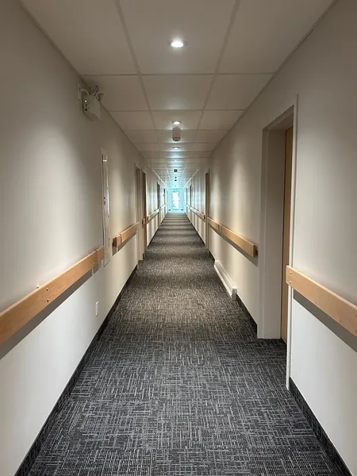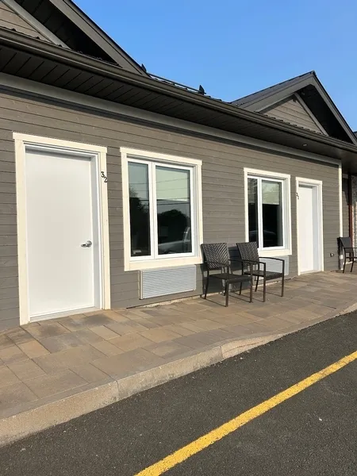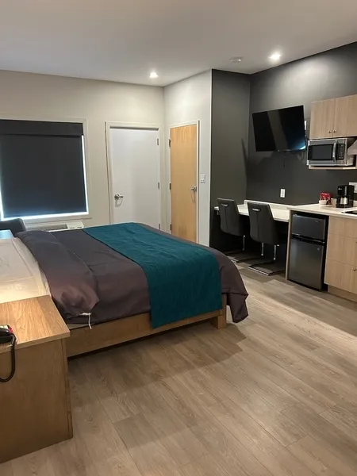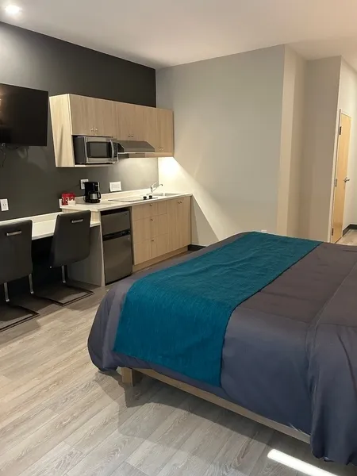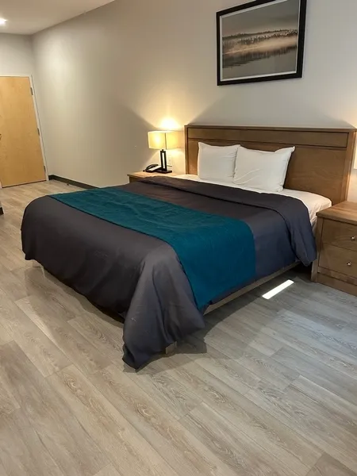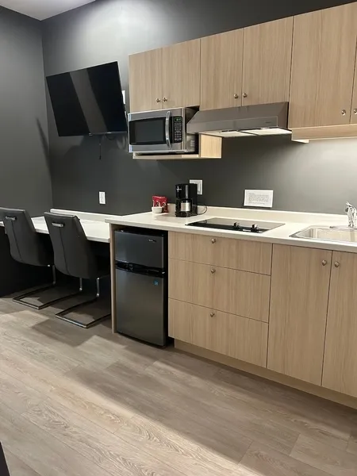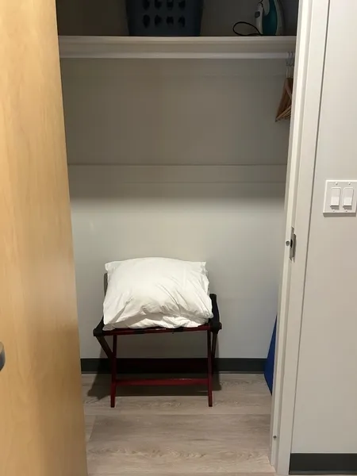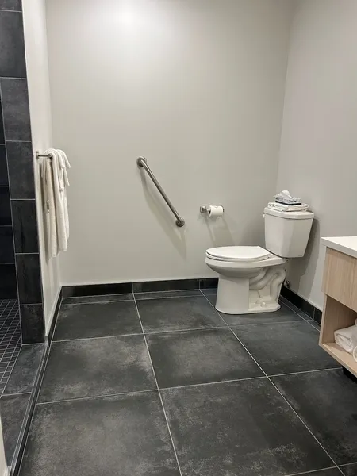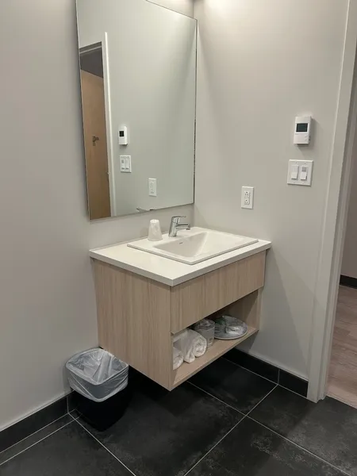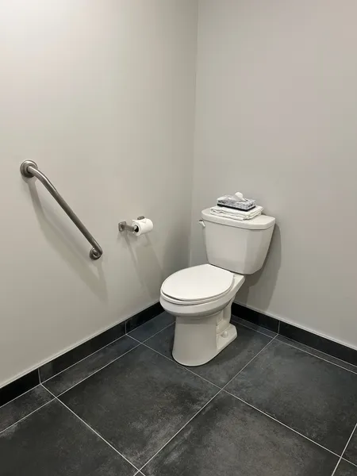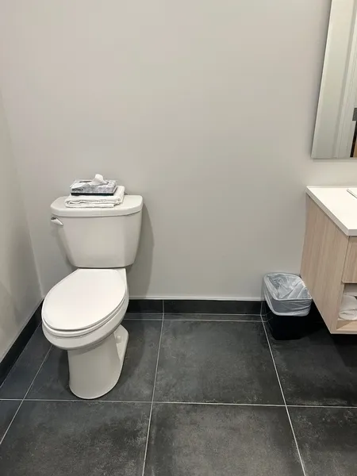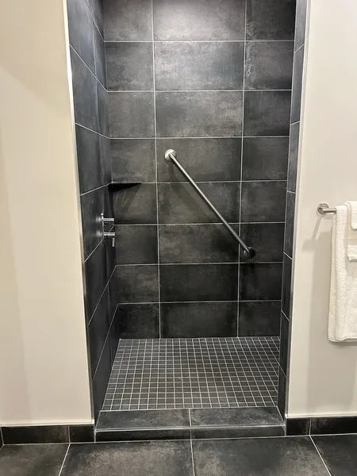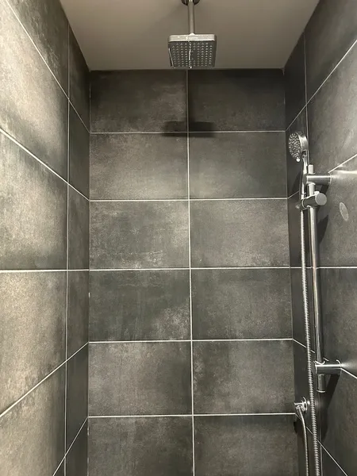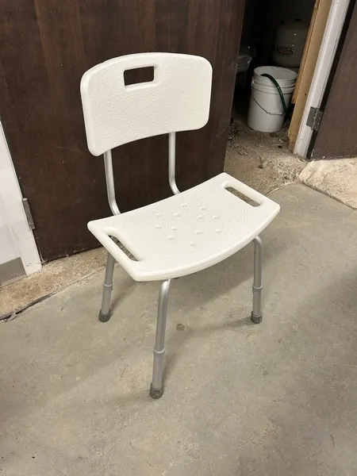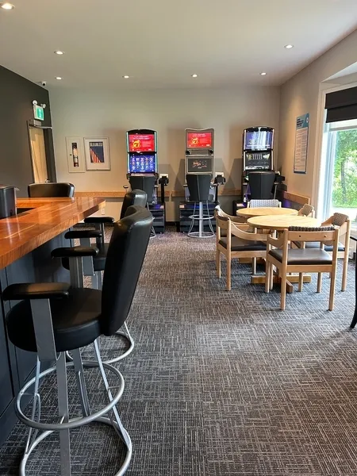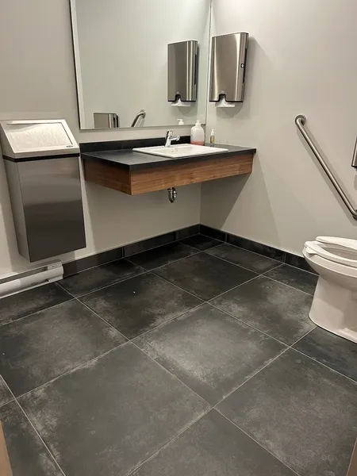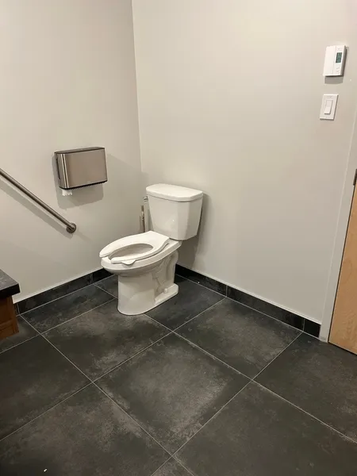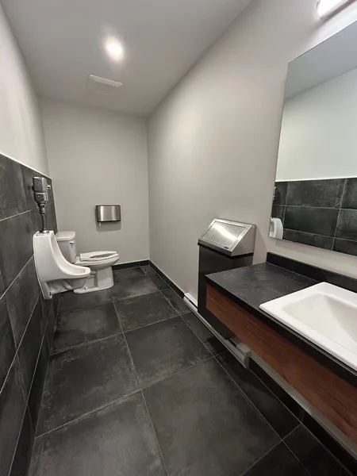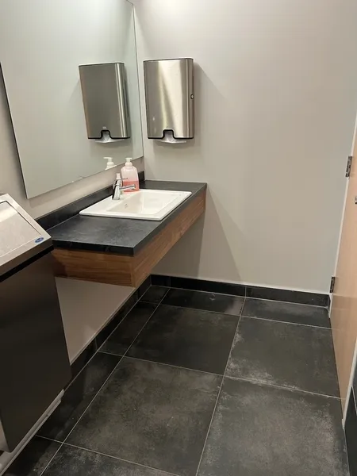Establishment details
Type of parking
- Outside
Presence of slope
- Gentle slope
Number of reserved places
- Reserved seat(s) for people with disabilities: : 1
Reserved seat location
- Near the entrance
Reserved seat size
- Free width of at least 2.4 m
- Free width of the side aisle on the side of at least 1.5 m
Route leading from the parking lot to the entrance
- Steep slope
Pathway leading to the entrance
- On a steep slope : 10 %
Step(s) leading to entrance
- Gently sloped beveled bearing
Front door
- single door
- Maneuvering area on each side of the door at least 1.5 m wide x 1.5 m deep
- Free width of at least 80 cm
Counter
- Reception desk
- Counter surface : 92,2 cm above floor
- Clearance Depth : 22 cm
- Wireless or removable payment terminal
Movement between floors
- No machinery to go up
Door
- Inward opening door
- Free width of at least 80 cm
- Opening requiring significant physical effort
Interior maneuvering space
- Restricted Maneuvering Space : 1,2 m wide x 1,2 meters deep
Toilet bowl
- Transfer zone on the side of the bowl of at least 90 cm
Grab bar(s)
- Oblique right
Washbasin
- Maneuvering space in front of the sink : 80 cm width x 75,1 cm deep
- Raised surface : 87,7 cm au-dessus du plancher
Door
- Interior maneuvering space : 0,88 m wide x 0,88 m deep in front of the door
- Inward opening door
- Restricted clear width : 79,7 cm
- Opening requiring significant physical effort
Interior maneuvering space
- Restricted Maneuvering Space : 1 m wide x 1 meters deep
Toilet bowl
- Transfer zone on the side of the bowl : 54,6 cm
Grab bar(s)
- No grab bar near the toilet
Washbasin
- Maneuvering space in front of the sink : 80 cm width x 88 cm deep
- Raised surface : 88,5 cm au-dessus du plancher
- Clearance under sink : 67,7 cm
Urinal
- Not equipped for disabled people
Internal trips
- Circulation corridor of at least 92 cm
- Maneuvering area of at least 1.5 m in diameter available
Tables
- Clearance under table : 67,1 cm
- Clearance depth : 34 cm
Payment
- Removable Terminal
Internal trips
Signaling
- Signage is easy to understand (through its use of pictograms and an accessible language register)
Counter and payment
- Touchscreen keyboard not accessible to a blind or visually impaired person : Écran avec commandes tactiles intégrées
Room number
- Presence of a raised number
Building Interior
- No audible and flashing fire system
Type of parking
- Outside
Reserved seat location
- Near the entrance
Reserved seat size
- Side aisle integrated into the reserved space
Route leading from the parking lot to the entrance
- Curb cut in front of the accessible entrance
Step(s) leading to entrance
- Gently sloped beveled bearing
Front door
- single door
- Maneuvering area on each side of the door at least 1.5 m wide x 1.5 m deep
- Free width of at least 80 cm
Interior entrance door
- Maneuvering space of at least 1.5 m x 1.5 m
- single door
- Free width of at least 80 cm
Additional information
- Room access available from inside the building through the reception door.
Indoor circulation
- Maneuvering space of at least 1.5 m in diameter
- Circulation corridor of at least 92 cm
Kitchen counter
- Area located at : 92,5 cm above the floor
- No clearance under the sink
Cabinets
- Zero-clearance hob
- Hood controls inaccessible
Dinner table
- Accessible table(s)
Additional information
- About half of the kitchen items are accessible, while the rest are located at a height of 1.57 meters.
- Round cabinet handles.
Indoor circulation
- Maneuvering space of at least 1.5 m in diameter
- Circulation corridor of at least 92 cm
Bed(s)
- Mattress Top : 62 cm above floor
- Clearance under bed : 12 cm
- Maneuvering area on the side of the bed at least 1.5 m wide x 1.5 m deep
Possibility of moving the furniture at the request of the customer
- Furniture can be moved as needed
Bed(s)
- 1 bed
- King-size bed
Front door
- single door
- Free width of at least 80 cm
Interior maneuvering area
- Maneuvering area : 1,45 m width x 1,45 m depth
Toilet bowl
- Transfer zone on the side of the bowl : 86 cm width x 1,5 m depth
Grab bar to the right of the toilet
- Oblique support bar
Sink
- No clearance under the sink
Shower
- Shower with a threshold height of : 6 cm
- Area of : 86,6 cm x 1,82 cm
- Removable transfer bench available
Shower: grab bar on the wall facing the entrance
- Horizontal, vertical or oblique bar
Description
Bed height (floor above mattress) room 32 : 62 cm/ with 12 cm clearance.
This data was collected during our visit on june 11th 2025.
The shower in rooms 31-32 has a 6 cm threshold. For other details about the accommodation unit, please refer to the section below.
Contact details
360, boulevard Perron, Carleton-sur-Mer, Québec
418 364 7001 / 800 827 7001 /
info@motellabri.com
Visit the website