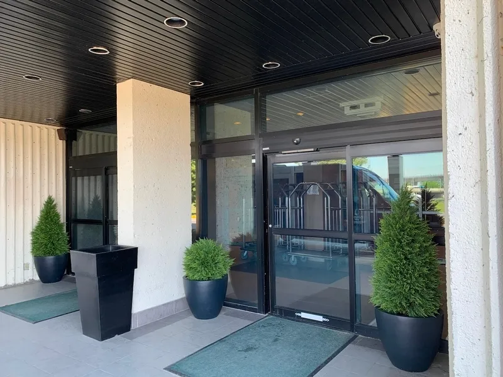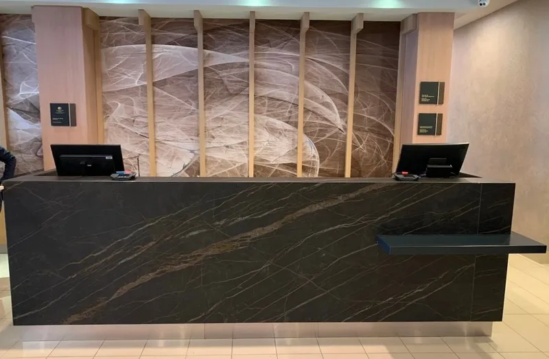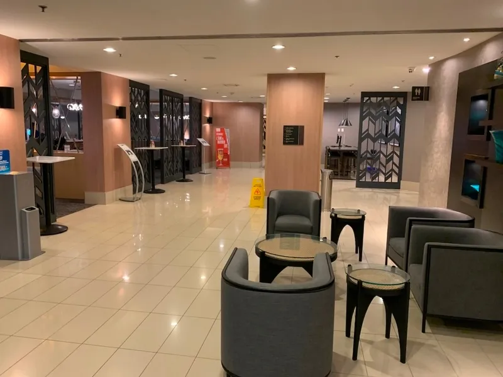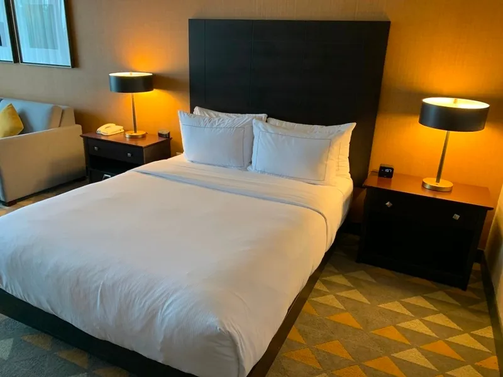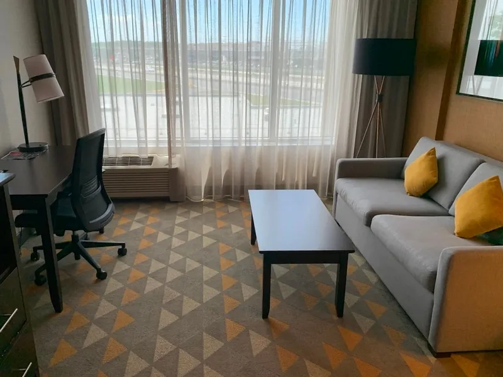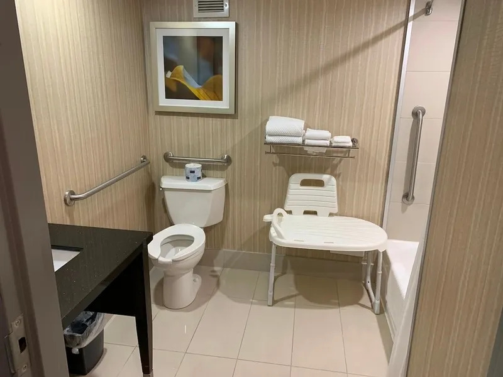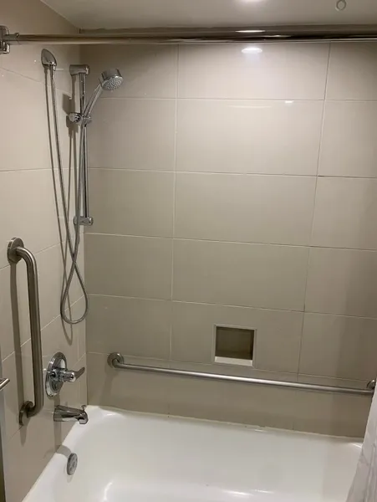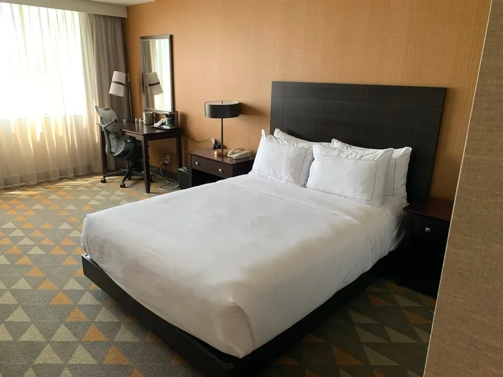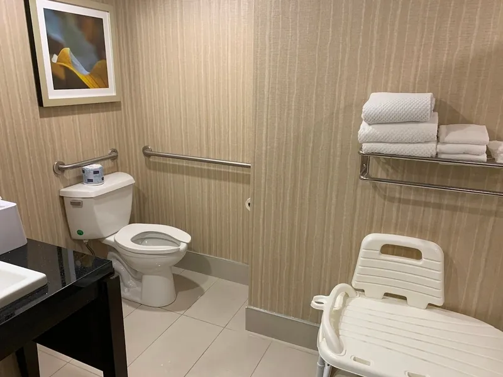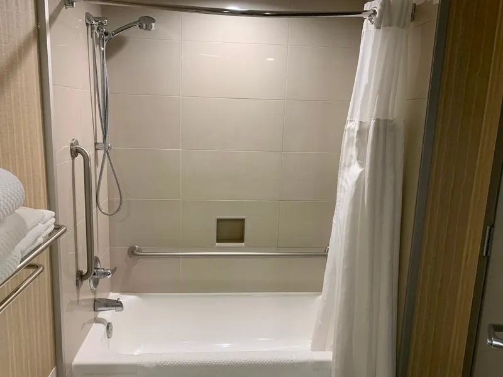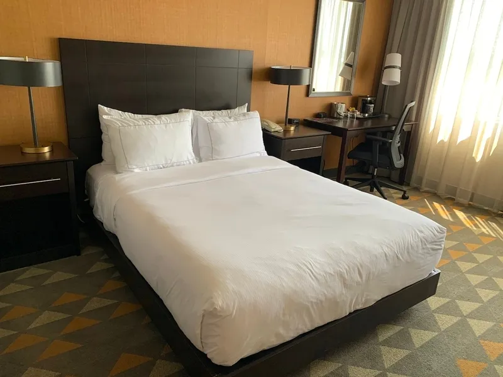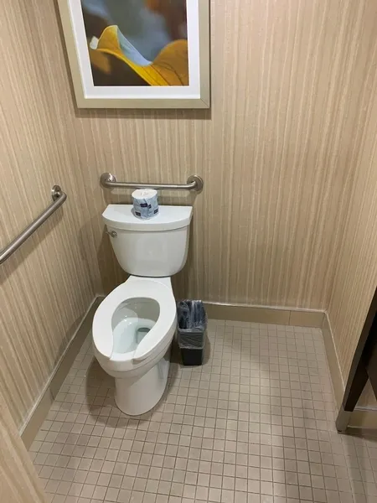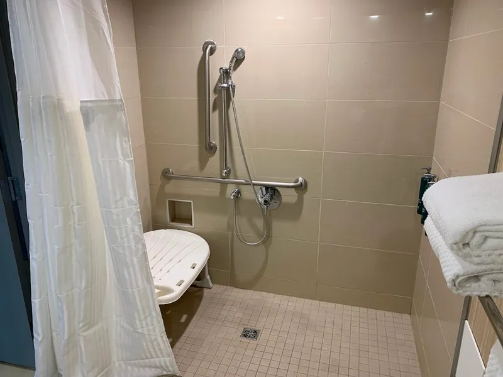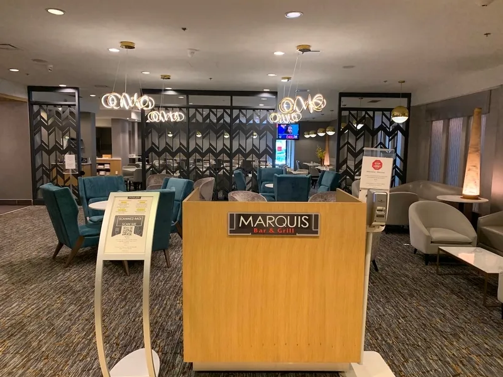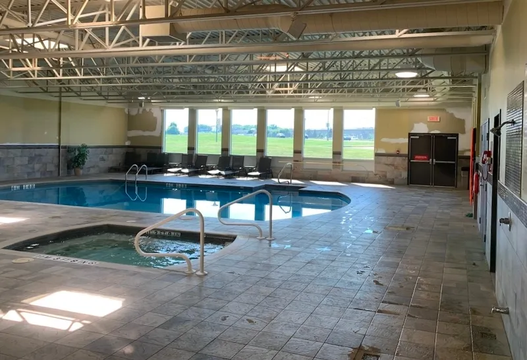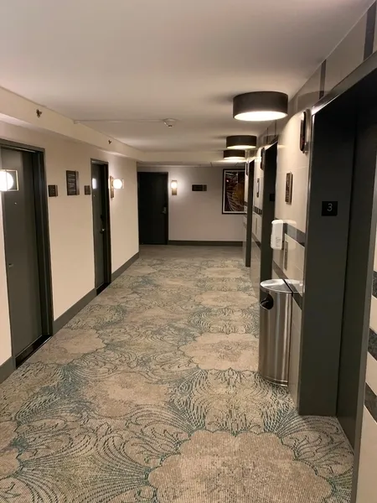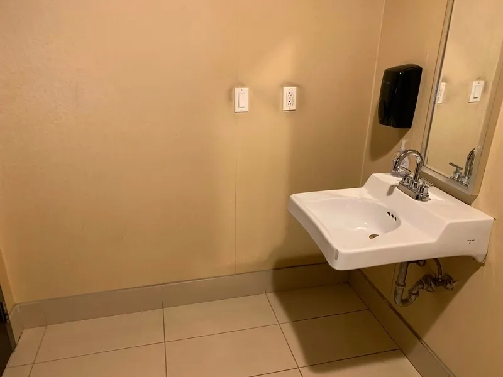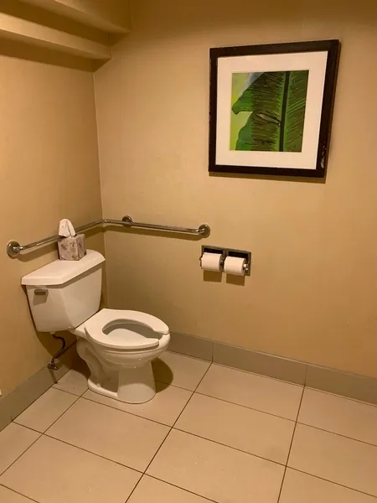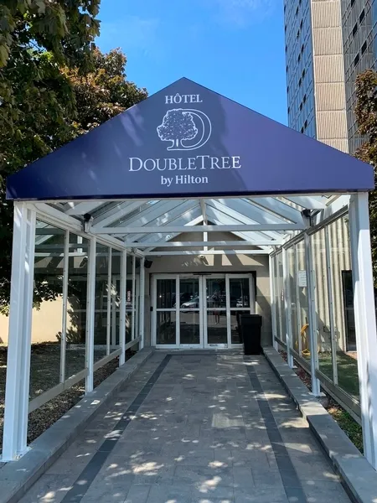Establishment details
Number of reserved places
- Reserved seat(s) for people with disabilities: : 5
Pathway leading to the entrance
- Circulation corridor at least 1.1 m wide
Front door
- Maneuvering area on each side of the door at least 1.5 m wide x 1.5 m deep
- Free width of at least 80 cm
Front door
- Maneuvering area on each side of the door at least 1.5 m wide x 1.5 m deep
- Free width of at least 80 cm
Course without obstacles
- Clear width of the circulation corridor of more than 92 cm
Elevator
- Accessible elevator
Door
- Maneuvering space outside : 1,5 m wide x 0,92 m deep in front of the door
- Interior maneuvering space : 1,5 m wide x 1,3 m deep in front of the door
- Free width of at least 80 cm
Toilet bowl
- Transfer zone on the side of the bowl of at least 90 cm
Grab bar(s)
- Horizontal to the left of the bowl
- Horizontal behind the bowl
Internal trips
- Circulation corridor of at least 92 cm
- Access to swimming pool: no access ramp
Interior entrance door
- Maneuvering space of at least 1.5 m x 1.5 m
- Free width of at least 80 cm
Indoor circulation
- Circulation corridor of at least 92 cm
Bed(s)
- Mattress Top : 54 cm above floor
- No clearance under the bed
- Transfer zone on side of bed exceeds 92 cm
Front door
- Maneuvering area on each side of the door at least 1.5 m wide x 1.5 m deep
- Free width of at least 80 cm
Toilet bowl
- Transfer zone on the side of the bowl : 79 cm width x 1,5 m depth
Grab bar to the right of the toilet
- Horizontal grab bar
Grab bar behind the toilet
- A horizontal grab bar
Shower
- Roll-in shower
- Removable transfer bench available
Shower: grab bar on left side wall
- Vertical bar
Shower: grab bar on the wall facing the entrance
- L-shaped bar or one vertical bar and one horizontal bar forming an L
Interior entrance door
- Maneuvering space of at least 1.5 m x 1.5 m
- Free width of at least 80 cm
Indoor circulation
- Circulation corridor of at least 92 cm
Bed(s)
- Mattress Top : 56 cm above floor
- No clearance under the bed
- Transfer zone on side of bed exceeds 92 cm
Front door
- Maneuvering area outside in front of the door : 1,5 m width x 1,1 m depth
- Maneuvering area inside in front of the door : 1,5 m de largeur x 1,5 m depth
- Free width of at least 80 cm
Toilet bowl
- Transfer zone on the side of the bowl : 82 cm width x 1,5 m depth
Grab bar to the left of the toilet
- Horizontal grab bar
Grab bar behind the toilet
- A horizontal grab bar
Bath
- Shower bath
- Shower phone at a height of : 1,31 m from the bottom of the bath
Bath: grab bar on left side wall
- Vertical bar
Bath: grab bar on the wall facing the entrance
- Horizontal or L-shaped bar
Driveway leading to the entrance
- Free width of at least 1.1 m
Interior entrance door
- Maneuvering space of at least 1.5 m x 1.5 m
- Free width of at least 80 cm
Indoor circulation
- Circulation corridor of at least 92 cm
Bed(s)
- Top of the mattress between 46 cm and 50 cm above the floor
- No clearance under the bed
- Transfer zone on side of bed exceeds 92 cm
Pathway leading to the entrance
- Width traffic corridor : 1,06 m
Front door
- Maneuvering area outside in front of the door : 1,5 m width x 1,06 m depth
- Maneuvering area inside in front of the door : 1,09 m de largeur x 1,5 m depth
- Free width of at least 80 cm
Toilet bowl
- Transfer area on the side of the bowl at least 90 cm wide x 1.5 m deep
Grab bar to the right of the toilet
- Horizontal grab bar
Grab bar behind the toilet
- A horizontal grab bar
Bath
- Shower bath
- Shower phone at a height of : 1,34 m from the bottom of the bath
Bath: grab bar on left side wall
- Vertical bar
Bath: grab bar on the wall facing the entrance
- Horizontal or L-shaped bar
Contact details
6700 autoroute Transcanadienne, Pointe-Claire, Québec
514 697 7110 /
reservations@holidayinnpc.ca
Visit the website