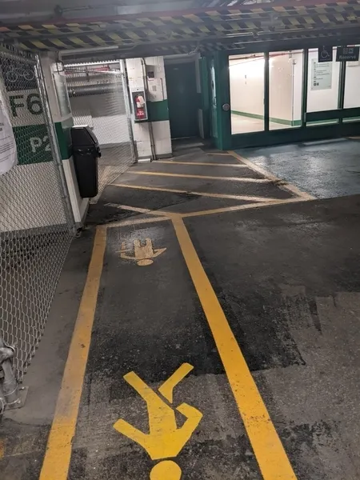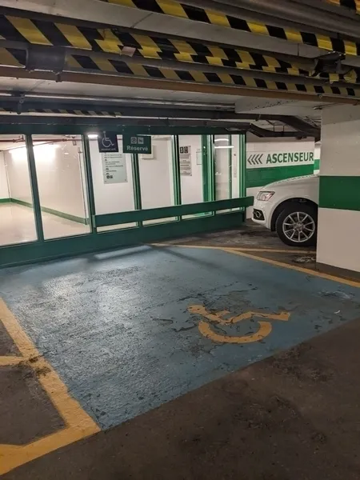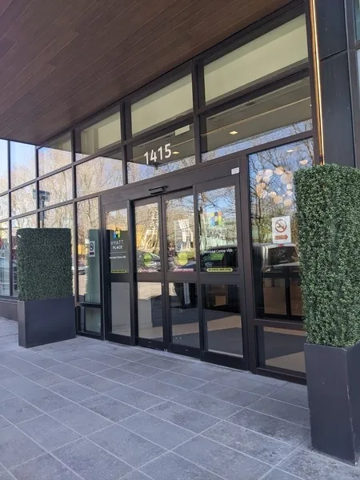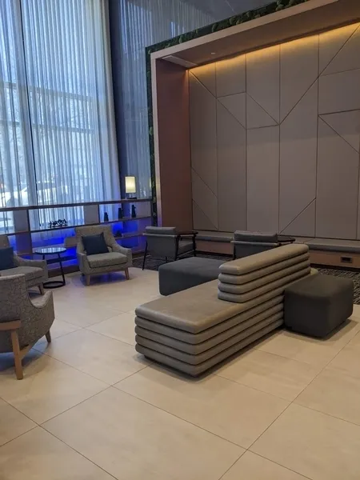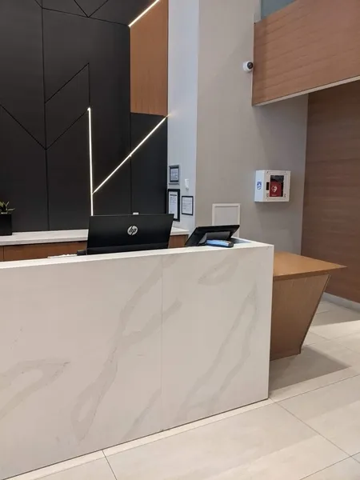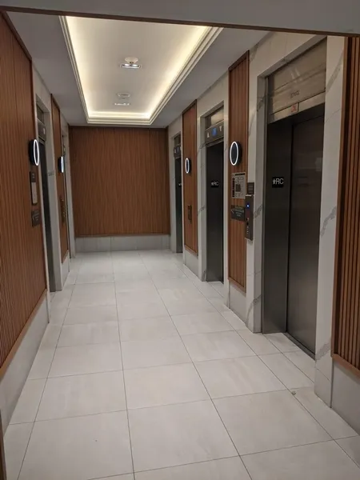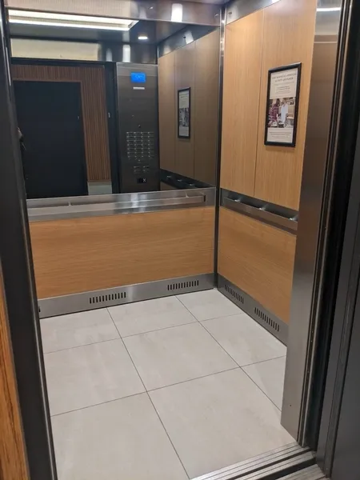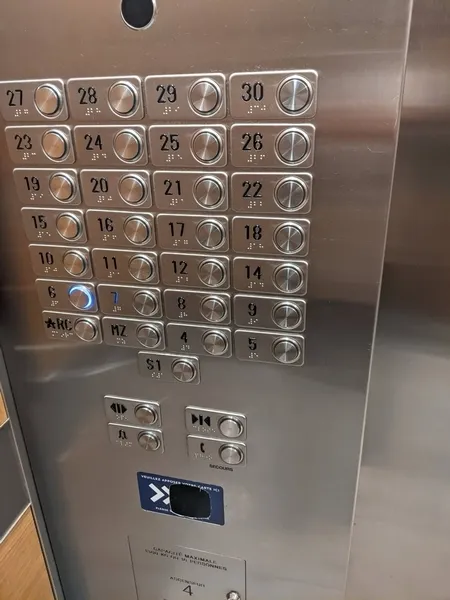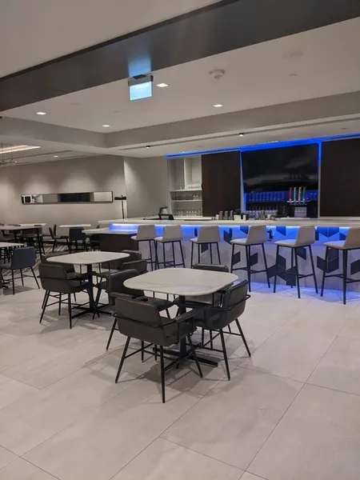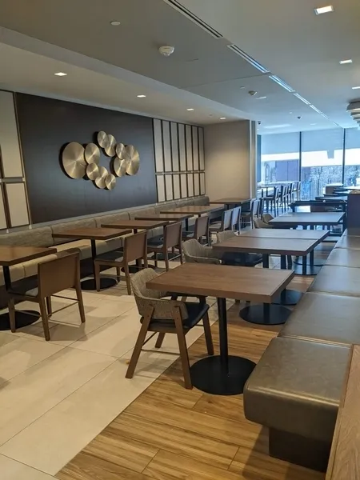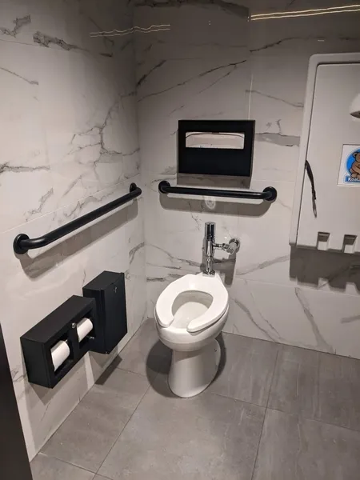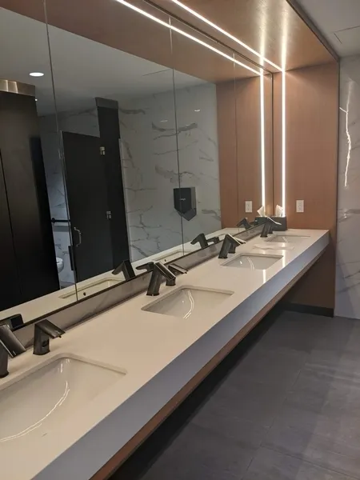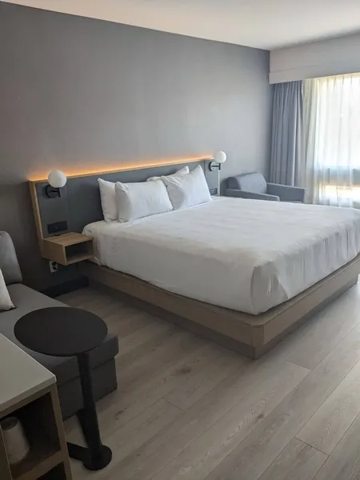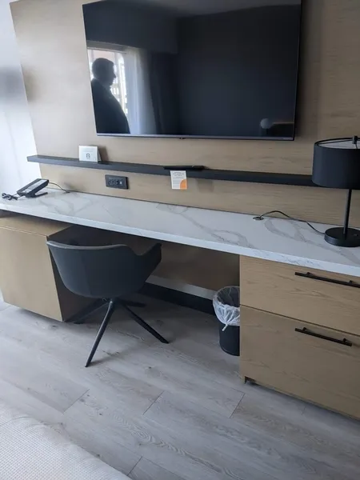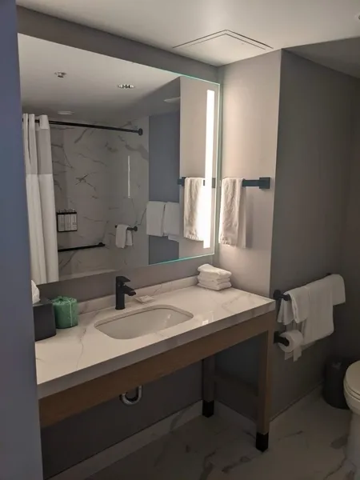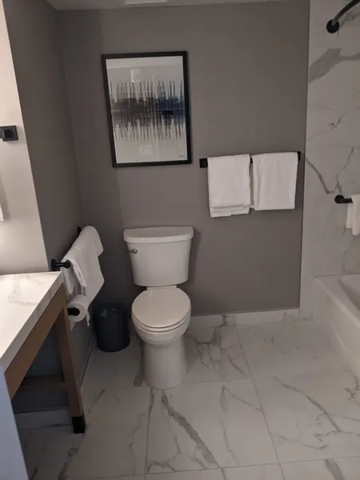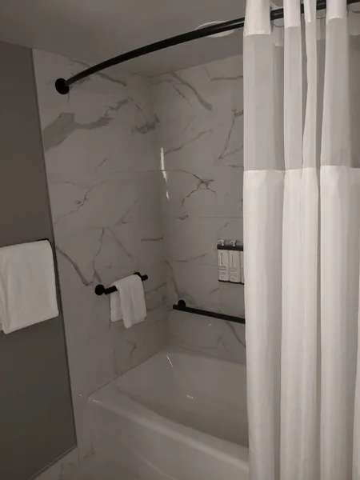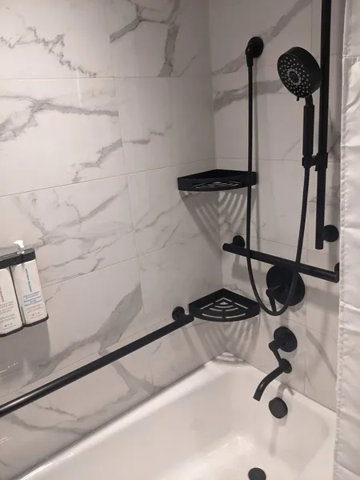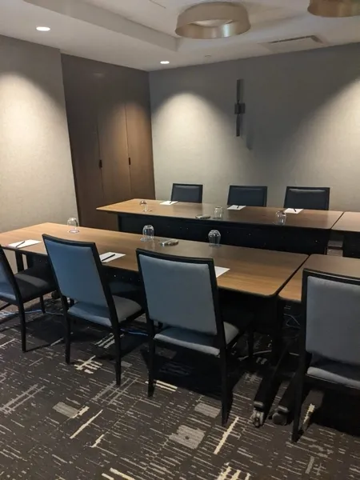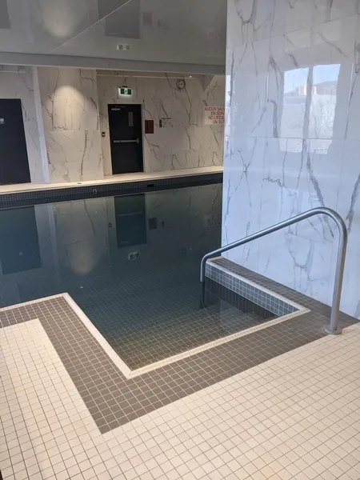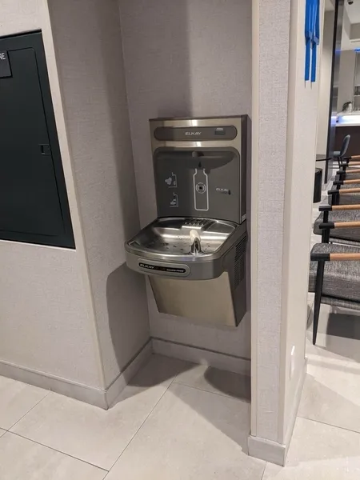Establishment details
Type of parking
- Interior
Total number of places
- More than 201 places
Reserved seat location
- Far from the entrance
Reserved seat size
- Free width of at least 2.4 m
- Free width of the side aisle on the side of at least 1.5 m
Reserved seat identification
- Using the panel and on the ground
Route leading from the parking lot to the entrance
- Without obstacles
Pathway leading to the entrance
- On a gentle slope
- Circulation corridor at least 1.1 m wide
- Accessible driveway leading to the entrance
Front door
- Free width of at least 80 cm
Vestibule
- Vestibule at least 1.5 m deep and at least 1.2 m wide
- Distance of at least 1.35 m between two consecutive open doors
2nd Entrance Door
- Free width of at least 80 cm
Front door
- Sliding doors
2nd Entrance Door
- Sliding doors
Course without obstacles
- Clear width of the circulation corridor of more than 92 cm
Elevator
- Maneuvering space at least 1.5 m wide x 1.5 m deep located in front of the door
- Dimension of at least 1.37 m wide x 2.03 m deep
- Free width of the door opening at least 80 cm
Counter
- Counter surface between 68.5 cm and 86.5 cm in height
- Clearance under the counter of at least 68.5 cm
- Wireless or removable payment terminal
drinking fountain
- Located in an alcove
- Maneuvering space of at least 1,5 m wide x 1,5 m deep located in front
- Spout located less than 91,5 cm above the floor
Course without obstacles
- No obstruction
Door
- Free width of at least 80 cm
- Opening requiring significant physical effort
Washbasin
- Accessible sink
Accessible washroom bowl
- Transfer zone on the side of the toilet bowl of at least 90 cm
- Toilet bowl seat located between 40 cm and 46 cm above the floor
Accessible toilet stall grab bar(s)
- Horizontal to the right of the bowl
- Horizontal behind the bowl
- At least 76 cm in length
Accessible washroom(s)
- 1 toilet cabin(s) adapted for the disabled / 4 cabin(s)
Internal trips
- Circulation corridor of at least 92 cm
- Maneuvering area of at least 1.5 m in diameter available
Tables
- Accessible table(s)
Driveway leading to the entrance
- Free width of at least 1.1 m
Interior entrance door
- Free width of at least 80 cm
- Presence of an electric opening mechanism
- Lock with magnetic card
Indoor circulation
- Maneuvering space of at least 1.5 m in diameter
- Circulation corridor of at least 92 cm
Bed(s)
- Mattress Top : 66 cm above floor
- Clearance under the bed of at least 15 cm
Wardrobe / Coat hook
- Rod : 1,70 m above the floor
Work desk
- Desk surface located between 68.5 cm and 86.5 cm above the floor
- Clearance under the desk of at least 68.5 cm above the floor
Bed(s)
- Double bed
- Transfer zone on side of bed exceeds 92 cm
Additional information
- Room 810 is identical.
Interior maneuvering area
- Maneuvering area : 1,30 m width x 1,50 m depth
Toilet bowl
- Center (axis) located at : 53 cm from the nearest adjacent wall
- Transfer area on the side of the bowl at least 90 cm wide x 1.5 m deep
- Toilet bowl seat located at a height between 43 cm and 48.5 cm above the floor
Grab bar to the right of the toilet
- Horizontal grab bar
- Length : 65 cm
Sink
- Accessible sink
- Exposed piping without thermal insulation
Bath
- Shower bath
- Height ledge between 40 cm and 46 cm from the ground
Bath: grab bar on left side wall
- Horizontal, oblique or L-shaped bar
- Length : 35 cm
Bath: grab bar on right side wall
- Horizontal, oblique or L-shaped bar
- Length : 50 cm
Bath: grab bar on the wall facing the entrance
- Horizontal or L-shaped bar
- Length of at least 1.2 m
Description
Height of the bed : 66cm
Contact details
1415, rue Saint-Hubert, Montréal, Québec
514 842 4881 / 888 910 1111 /
Visit the website