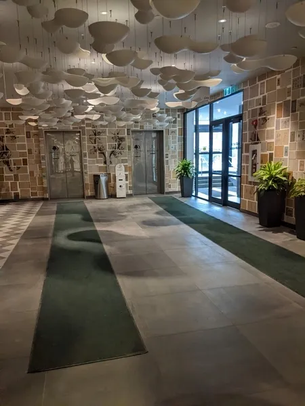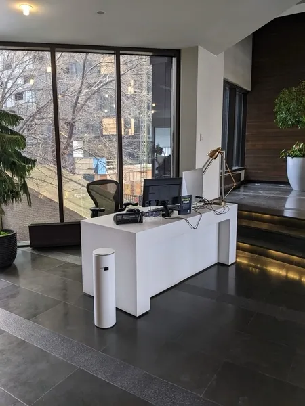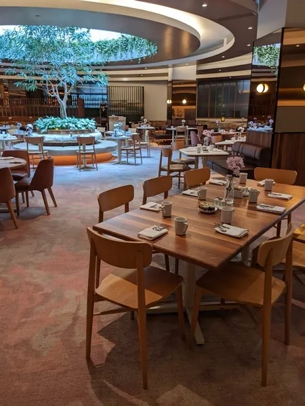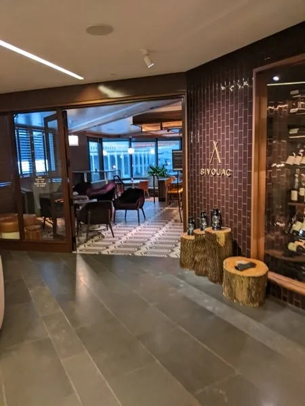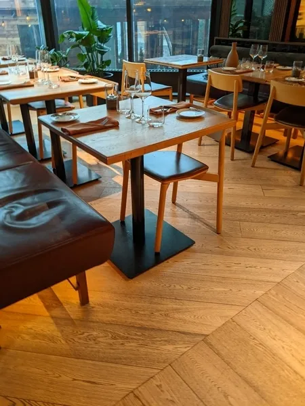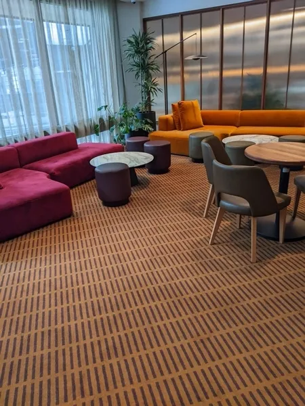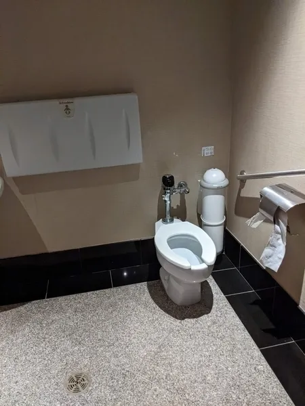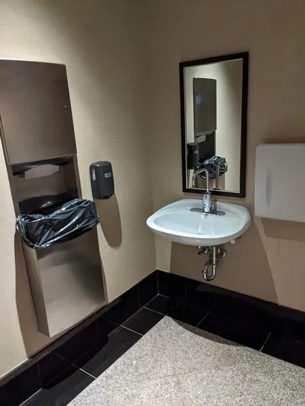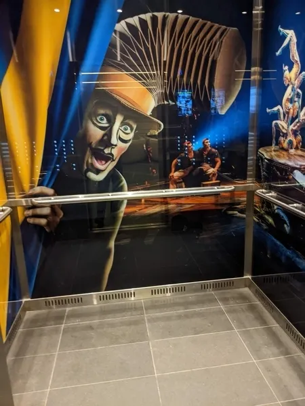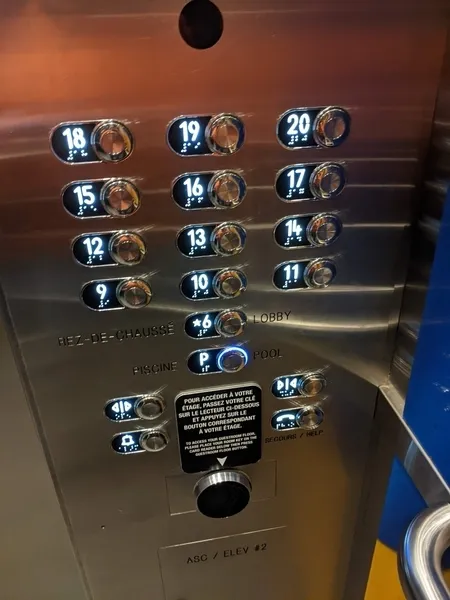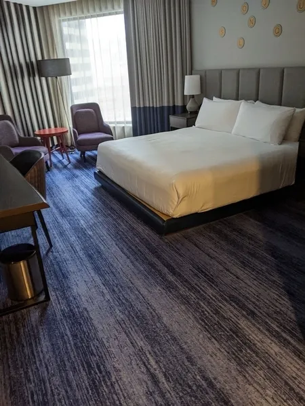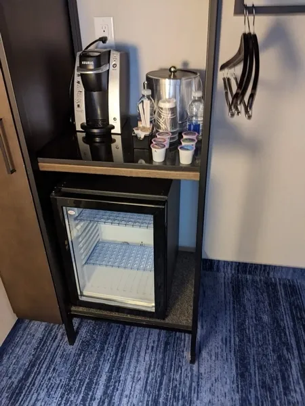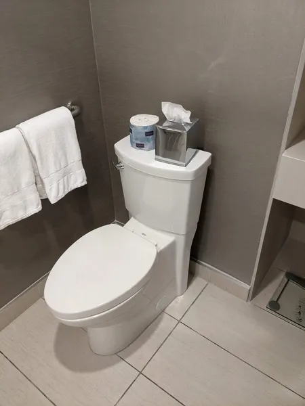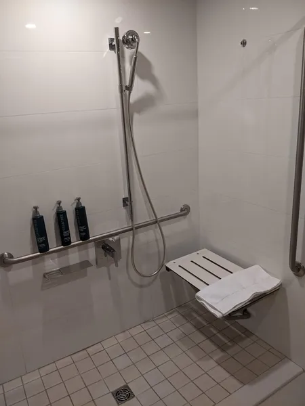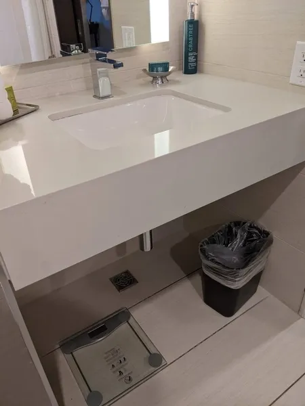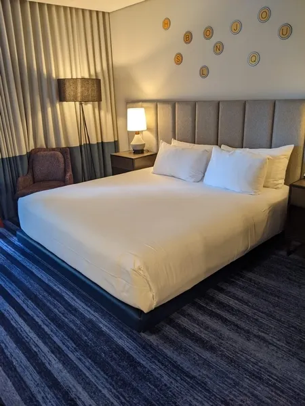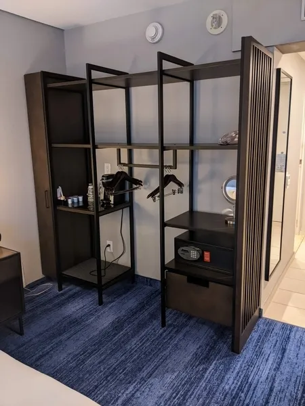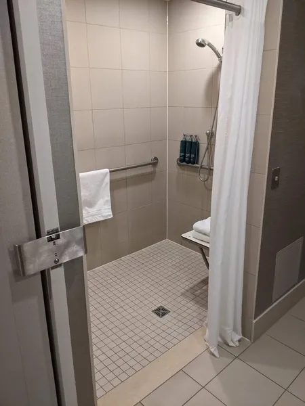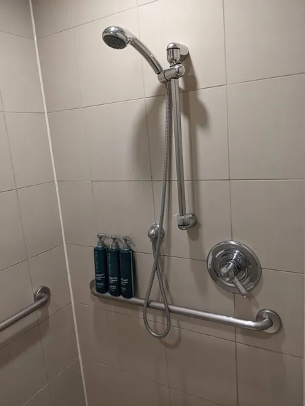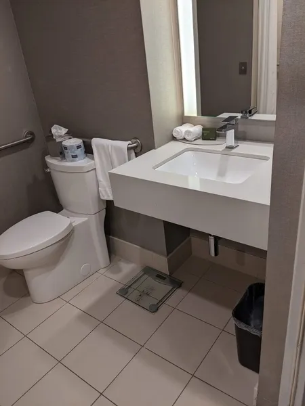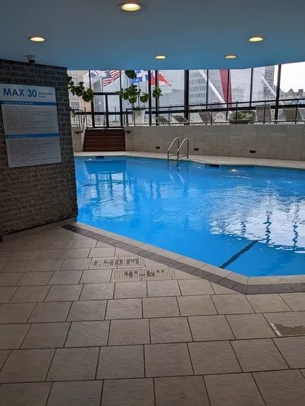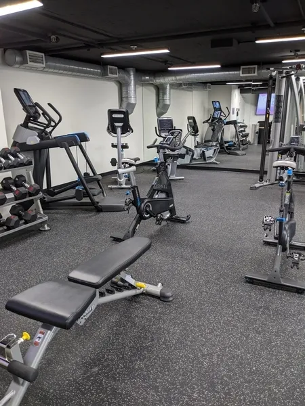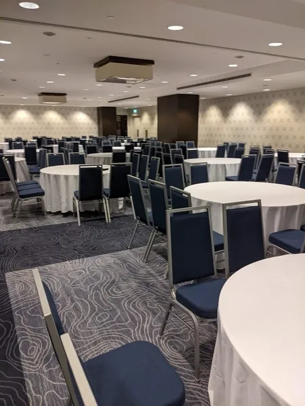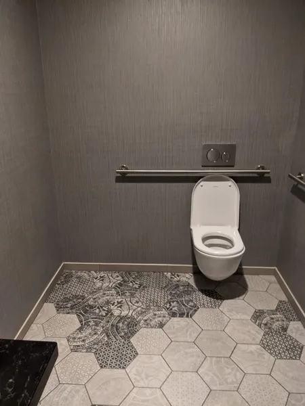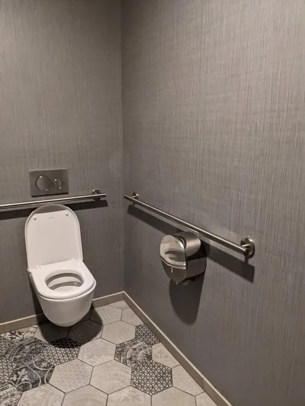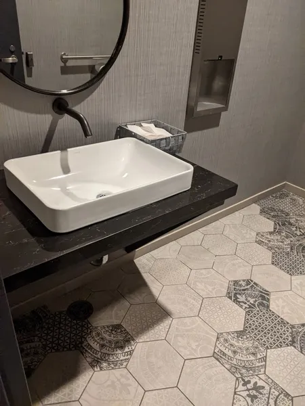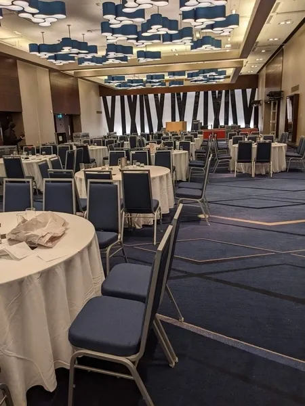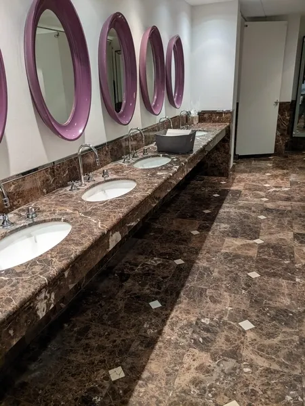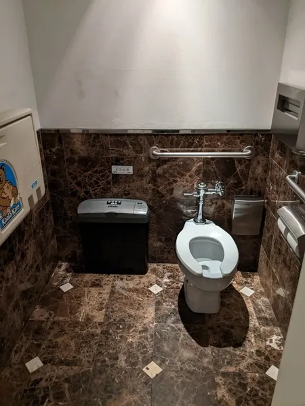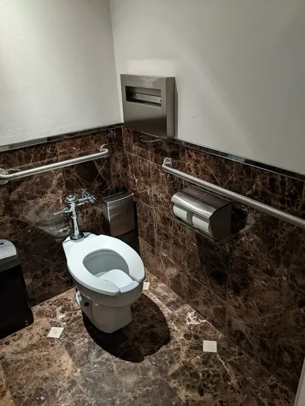Establishment details
Type of parking
- Interior
Total number of places
- More than 201 places
Additional information
Driveway leading to the entrance
- Free width of at least 1.1 m
Step(s) leading to entrance
- Ground level
Additional information
- Access via Jeanne Mance street (parking)
Ramp
- Fixed access ramp
Additional information
- Access from inside the Desjardins complex, reception located on the 6th floor.
Elevator
- Accessible elevator
- Maneuvering space at least 1.5 m wide x 1.5 m deep located in front of the door
Counter
- Accessible counter
Door
- Door equipped with an electric opening mechanism
Area
- Area at least 1.5 m wide x 1.5 m deep
Interior maneuvering space
- Maneuvering space at least 1.5 m wide x 1.5 m deep
Grab bar(s)
- Horizontal to the left of the bowl
- Horizontal behind the bowl
Washbasin
- Accessible sink
Door
- Door equipped with an electric opening mechanism
Washbasin
- Accessible sink
Accessible washroom(s)
- Dimension of at least 1.5 m wide x 1.5 m deep
Accessible washroom bowl
- Transfer area on the side of the toilet bowl : 76 cm
Accessible toilet stall grab bar(s)
- Horizontal to the left of the bowl
- Horizontal behind the bowl
Tables
- Accessible table(s)
- Swimming pool: no equipment adapted for disabled persons
- Access to swimming pool : 6 steps
- Access to swimming pool: no access ramp
Indoor circulation
- Maneuvering space of at least 1.5 m in diameter
- Circulation corridor of at least 92 cm
Bed(s)
- Top of the mattress between 46 cm and 50 cm above the floor
- Clearance under bed : 8 cm
- Transfer zone on side of bed exceeds 92 cm
- Sliding doors
- Transfer zone on side of toilet restricted
- Horizontal grab bar at right of the toilet height: between 84 cm and 92 cm from the ground
- Sink too high : 88 cm
- Clearance under the sink: larger than 68.5 cm
- Roll-in shower (shower without sill)
- Unobstructed area in front of shower exceeds 90 cm x 1.5 m
- Shower: curtain
- Shower: surface area exceeds 90 cm x 1.5 m
- Shower: built-in transfer bench
- Shower: bench between 40 cm and 45 cm
- Shower: grab bar on back wall: horizontal
- Shower: grab bar on back wall between 70 cm and 80 cm in length
- Shower: grab bar near faucets: vertical
- Shower: grab bar near faucets between 70 cm and 80 cm
Indoor circulation
- Maneuvering space of at least 1.5 m in diameter
Bed(s)
- Top of the mattress between 46 cm and 50 cm above the floor
- Clearance under bed : 8 cm
- Transfer zone on side of bed exceeds 92 cm
- Sliding doors
- Surface area of bathroom : 1,93 m x 1,45 m
- No clear floor space on the side of the toilet bowl
- Horizontal grab bar at right of the toilet height: between 84 cm and 92 cm from the ground
- Horizontal grab bar at left of the toilet height: between 84 cm and 92 cm
- Sink too high : 88 cm
- Clearance under the sink: larger than 68.5 cm
- Roll-in shower (shower without sill)
- Unobstructed area in front of shower exceeds 90 cm x 1.5 m
- Shower: curtain
- Shower: surface area exceeds 90 cm x 1.5 m
- Shower: grab bar on back wall: horizontal
- Shower: grab bar on back wall: exceeds 90 cm in length
- Shower: grab bar near faucets: horizontal
- Shower: grab bar near faucets: exceeds 90 cm in length
Description
Direct access via Jeanne Mance Street (parking) or access via the Desjardins complex.
Contact details
1255, rue Jeanne-Mance, Montréal, Québec
514 285 1450 / 800 361 8234 /
reservationsmontreal@hilton.com
Visit the website