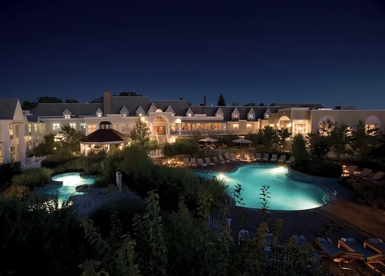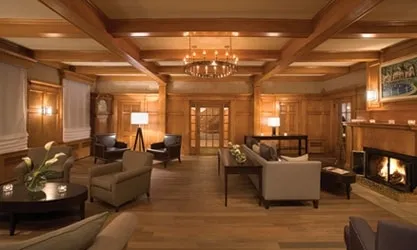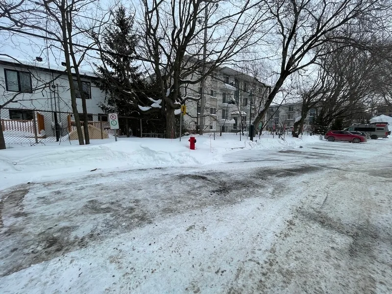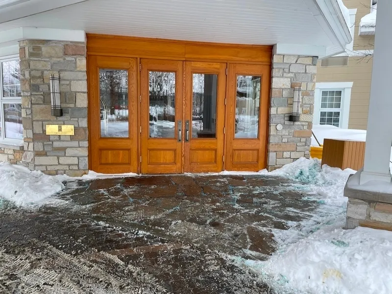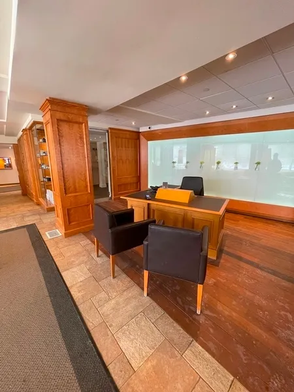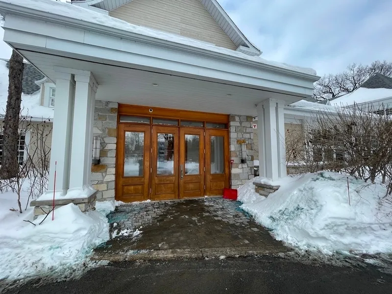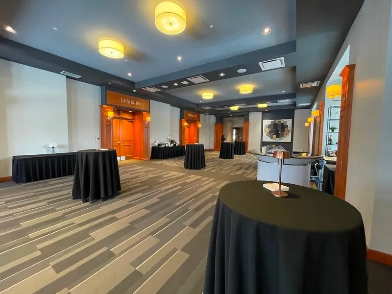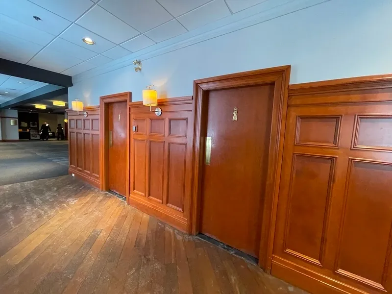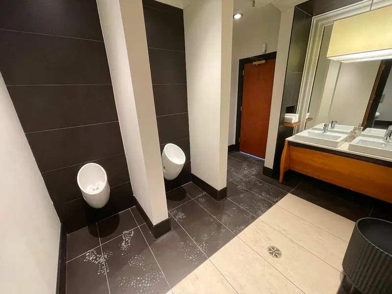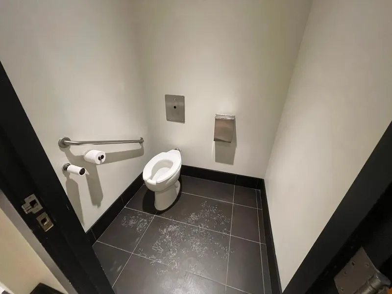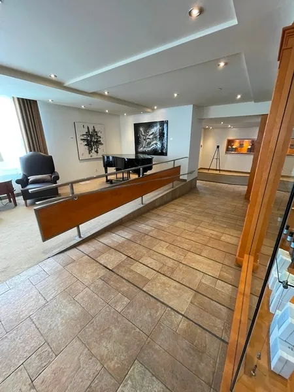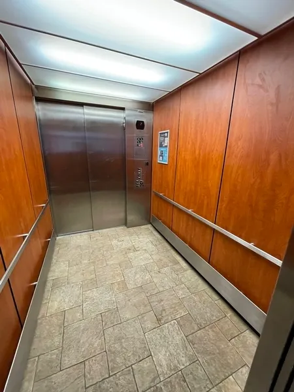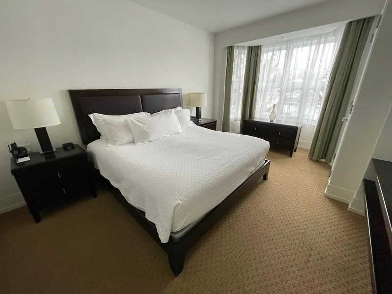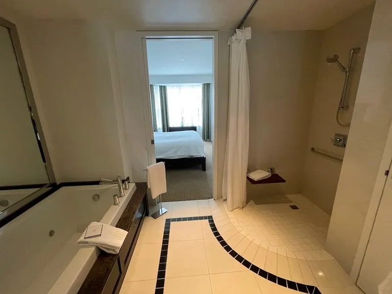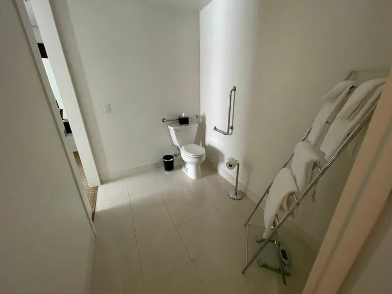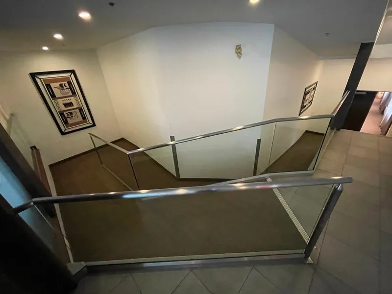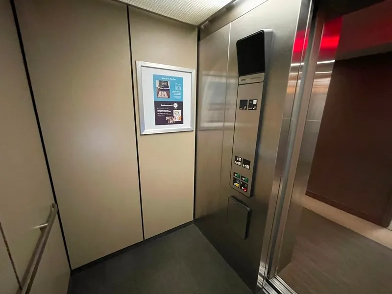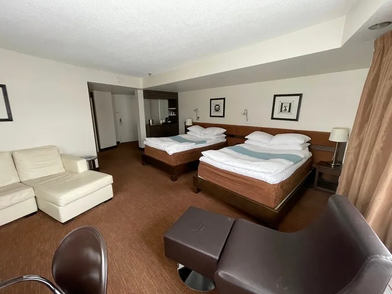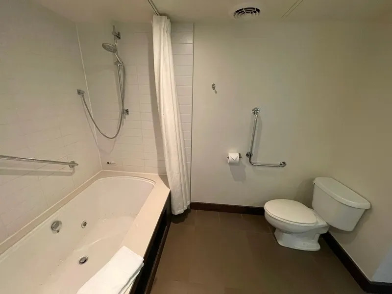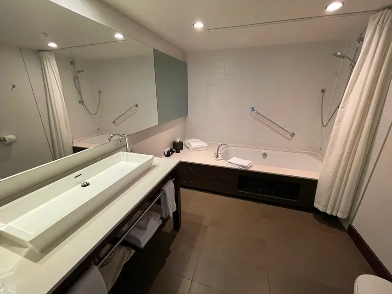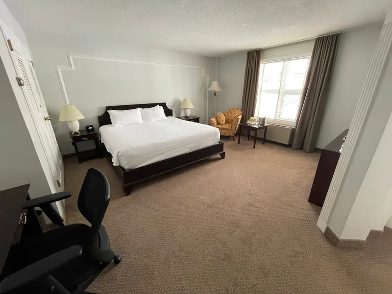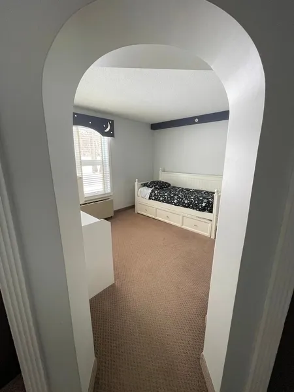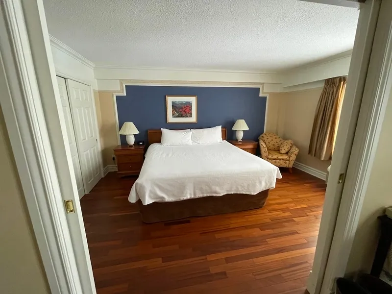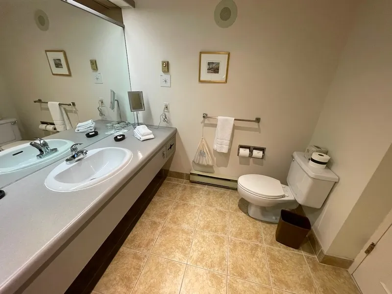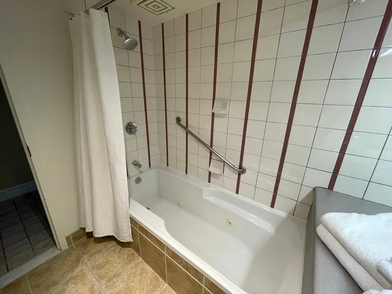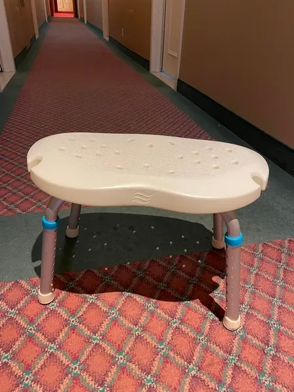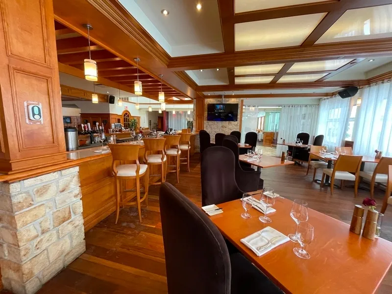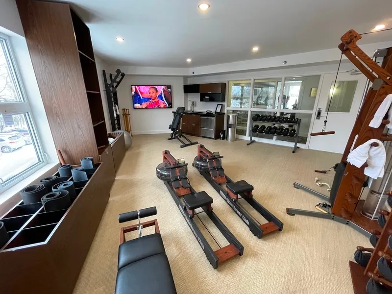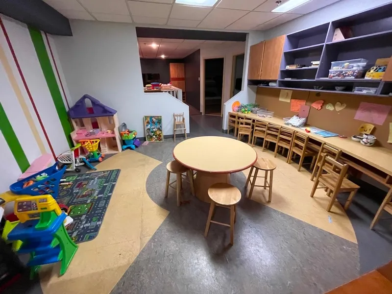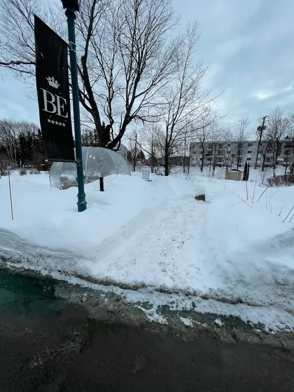Establishment details
Number of reserved places
- Reserved seat(s) for people with disabilities: : 2
Reserved seat location
- Far from the entrance
Charging station for electric vehicles
- Located on a concrete base and without a curb
Route leading from the parking lot to the entrance
- Others : Si la barrière est abaissée, parcours sans seuil impossible
- Gentle slope
flooring
- Asphalted ground
Additional information
- Parking far from main entrance, valet parking available
- Evaluation carried out in winter (snow-covered parking lot)
Front door
- Difference in level between the exterior floor covering and the door sill : 4 cm
- Free width of at least 80 cm
- Opening requiring significant physical effort
- No electric opening mechanism
Pathway leading to the entrance
- On a gentle slope
- Obstacles) : Revêtement en pierres inégales
Front door
- Difference in level between the exterior floor covering and the door sill : 2 cm
- Free width of at least 80 cm
- Door equipped with an electric opening mechanism
Number of accessible floor(s) / Total number of floor(s)
- 2 accessible floor(s) / 3 floor(s)
Additional information
- FIRST FLOOR
- Ballroom access: gently sloping access ramp with handrail on one side.
- Training room access: Steep ramp (9%) with handrail on one side 107 cm high.
- TERZO :
- First floor elevator access: Steep ramp (9%) with handrail in some places only 107 cm high.
- 2nd floor access to Salon Colonel: steep ramp (9%) with handrail on one side only.
- 2nd floor access to Salon Cliche: Gentle ramp (6%) with no handrail.
- Accessible elevator to bedrooms.
- URBANIA
- 2 accessible elevators to bedrooms and Living Rouge.
Door
- Interior door handle : 1,2 cm above floor
Washbasin
- Clearance depth under sink : 15 cm
Accessible washroom(s)
- Interior Maneuvering Space : 1 m wide x 1 m deep
Accessible toilet cubicle door
- Difficult to use latch
Accessible washroom bowl
- Transfer zone on the side of the toilet bowl of at least 90 cm
- Toilet bowl seat : 48 cm
- No back support for tankless toilet
Accessible toilet stall grab bar(s)
- Oblique right
Signaling
- Accessible toilet room: no signage
Door
- Interior Maneuvering Space : 1,2 m wide x 0,8 m depth in front of the door / baffle type door
- Insufficient lateral clearance on the side of the handle : 10 cm
- Interior door handle : 1,2 cm above floor
Washbasin
- Clearance depth under sink : 15 cm
Accessible washroom(s)
- Interior Maneuvering Space : 1 m wide x 1 m deep
Accessible washroom bowl
- Transfer zone on the side of the toilet bowl of at least 90 cm
- Toilet bowl seat : 48 cm
- No back support for tankless toilet
Accessible toilet stall grab bar(s)
- Oblique left
Signaling
- Accessible toilet room: no signage
- Access to swimming pool : 4 steps
Additional information
- The evaluation was carried out in winter when the pool was closed.
- Access to the outdoor jacuzzi is via 4 steps. There is a handrail.
Outdoor course
- No delimitation of the path : Stationnement jusqu'à l'entrée
Elevator
- Symbols and characters on the landing buttons and control panel in relief
- Presence of an indicator light that comes on when the control has been activated and goes out when the door is opened
- Presence of a visual indicator when passing each floor
Room number
- Location difficult to identify : mur perpendiculaire à la porte
- No Braille transcription
Additional information
- Some room numbers have relief (URBANIA), while others are featureless (TERZO).
Building Interior
- The signage is easy to understand due to its use of pictograms and an accessible language register
- No audible and flashing fire system
Counter
- No magnetic loop system at the counter
Driveway leading to the entrance
- Carpet flooring
Interior entrance door
- Free width of at least 80 cm
Additional information
- The door between the elevator and the bedroom requires a demanding physical effort to open.
Indoor circulation
- Maneuvering space of at least 1.5 m in diameter
Bed(s)
- Mattress Top : 69 cm above floor
- Clearance under the bed of at least 15 cm
- Maneuvering area on the side of the bed : 1,1 m
Devices
- Coffee Maker with Raised Controls : 1,25 m above the floor
Bed(s)
- 1 bed
Additional information
- The bed base can be removed at the customer's request to reduce the height of the bed.
Interior maneuvering area
- Maneuvering area at least 1.5 m wide x 1.5 m deep
Toilet bowl
- Transfer area on the side of the bowl at least 90 cm wide x 1.5 m deep
Grab bar to the left of the toilet
- L-shaped grab bar
Grab bar behind the toilet
- A horizontal grab bar
Sink
- Faucets located at a distance of : 50 cm from the edge of the sink
Shower
- Roll-in shower
- Area of : 90 cm x 1,3 cm
- Shower phone at a height of : 1,5 m from the bottom of the shower
Shower: grab bar on left side wall
- No grab bar
Shower: grab bar on the wall facing the entrance
- Horizontal, vertical or oblique bar
Additional information
- Beveled shower entrance with slope of over 8%.
Bed(s)
- Mattress Top : 63 cm above floor
- 1 bed
Additional information
- 12 identical rooms.
- This room is not wheelchair accessible, but may be suitable for a person with reduced mobility thanks to the grab bar in the shower and the bed at a height of 63 cm.
Front door
- Inward opening door
Bath
- Shower bath
Additional information
- There is no manoeuvring space in the bathroom because of the inward-opening door.
- Toilet has no grab bar. There is an oblique grab rail in the shower.
Driveway leading to the entrance
- Carpet flooring
Interior entrance door
- Difference in level between the exterior floor covering and the door sill : 1,5 cm
- Insufficient lateral clearance on the side of the handle : 43 cm
Indoor circulation
- Maneuvering space of at least 1.5 m in diameter
Bed(s)
- Mattress Top : 69 cm above floor
- Clearance under the bed of at least 15 cm
Work desk
- Clearance under desk : 62,5 cm above the floor
Possibility of moving the furniture at the request of the customer
- Furniture can be moved as needed
Bed(s)
- 1 bed
- Transfer zone on side of bed exceeds 92 cm
Additional information
- The bed base cannot be removed at the customer's request.
Indoor circulation
- Maneuvering space of at least 1.5 m in diameter
Bed(s)
- Mattress Top : 61 cm above floor
- Clearance under bed : 13 cm
- Maneuvering area on the side of the bed : 1,2 m
- Transfer area between beds : 60 cm
Work desk
- Clearance under desk : 61 cm above the floor
Devices
- Coffee Maker with Raised Controls : 1,2 m above the floor
Possibility of moving the furniture at the request of the customer
- Furniture can be moved as needed
Bed(s)
- 2 beds
- Transfer zone on side of bed exceeds 92 cm
Additional information
- The bed base can be removed at the customer's request to reduce the height of the bed.
Bed(s)
- Mattress Top : 66 cm above floor
- Clearance under the bed of at least 15 cm
Work desk
- Clearance under desk : 61 cm above the floor
Possibility of moving the furniture at the request of the customer
- Furniture can be moved as needed
Bed(s)
- 2 beds
Additional information
- The bed base cannot be removed at the customer's request. The armchair blocks the transfer area next to the bed, but can be moved.
- Children's bed: access through door 76 cm wide, mattress height 75 cm.
Front door
- Opening requiring significant physical effort
Interior maneuvering area
- Maneuvering area at least 1.5 m wide x 1.5 m deep
Toilet bowl
- Transfer area on the side of the bowl at least 90 cm wide x 1.5 m deep
Grab bar to the right of the toilet
- L-shaped grab bar
Grab bar behind the toilet
- No grab bar
Sink
- No clearance under the sink
- Faucets located at a distance of : 52 cm from the edge of the sink
Bath
- Shower bath
- Height rim of : 50 cm from the ground
- Shower phone at a height of : 1,3 m from the bottom of the bath
Bath: grab bar on the wall facing the entrance
- Vertical or oblique bar
Front door
- Clear Width : 76 cm
Interior maneuvering area
- Maneuvering area : 1,2 m width x 1,2 m depth
Toilet bowl
- Transfer area on the side of the bowl at least 90 cm wide x 1.5 m deep
Grab bar to the right of the toilet
- No grab bar
Grab bar behind the toilet
- No grab bar
Sink
- No clearance under the sink
Bath
- Shower bath
- Height rim of : 47 cm from the ground
Bath: grab bar on the wall facing the entrance
- Vertical or oblique bar
Bath
- No telephone showerhead
Internal trips
- Circulation corridor of at least 92 cm
- Maneuvering area of at least 1.5 m in diameter available
Payment
- Removable Terminal
Internal trips
Tables
- 75% of the tables are accessible.
Additional information
- Raised bar counter
Internal trips
- Some sections are non accessible
Additional information
- Access by footpath (1 step), limited manoeuvring space inside the bubble.
Internal trips
- Circulation corridor of at least 92 cm
Additional information
- Outdoor summer kitchen only. Evaluation carried out in winter when the trail was snow-covered.
Movement between floors
- Accessible elevator
Internal trips
Additional information
- Requires 2 elevators for wheelchair access.
- Raised bar counter.
- Door opening requires considerable physical effort.
Indoor circulation
- Maneuvering area present at least 1.5 m in diameter
Additional information
- Raised checkout counter.
- Some sections are non accessible
- Equipment adapted for disabled persons : Poids et haltères
Additional information
- Access to the training room via a steep 9% ramp, with raised handrail on one side only.
- The sauna is not accessible: door 60 cm wide.
- The terrace is not accessible: 2 steps.
Additional information
- Easily accessible :
- Foyer Garneau / Foyer Roy (300-350 people) : Accessible by ramp
- Ballroom (100-250 people): Accessible by ramp.
- Salle Exécutive (18 people) : Accessible by ramp. Adjacent washroom not accessible.
- Salon Casgrain (24 people): Accessible via the MC Lounge restaurant.
- Difficult access:
- Espace Vigneault (50-180 people): To access this room, please contact staff for an alternative route.
- Salle Cliche (20-25 people): Access by elevator, then 2 ramps (steep slope 9% with handrail, gentle slope 6% without handrail) Adjacent washrooms not accessible
- Salon du Colonel (6 people): Elevator access, then 1 access ramp (steep slope 9% with handrail) Adjacent toilets not accessible
- Not accessible :
- Salle Tremblay/Gélinas (15-80 people): Located in the basement, access by stairs only
- Salle Dubé (25-80 people) : Located in basement with stair access only
Additional information
- Located in the basement, access by stairs only.
Description
For a virtual tour of the facility (in summer), click here.
Bath bench and non-slip mat available on request.
URBANIA rooms #R1-9 and #R2-9 are the most accessible: shower without threshold, bed (69 cm high) with removable box spring, toilet with rails.
TERZO #371 is partially accessible: shower-bath with grab bar, bed (61 cm high) with removable box spring, toilet with bars.
The 3 other TERZO rooms #172, #175, #372 offer an oblique grab bar in the shower and a maneuvering area in the bathroom.
The 12 AFFAIRES rooms offer only an oblique grab bar in the shower, with no maneuvering area in the bathroom.
Translated with DeepL.com (free version)
3400, chemin Sainte-Foy, Québec, Québec
418 653 5221 / 800 463 4390 /
hotel@lebonneentente.com
Visit the website