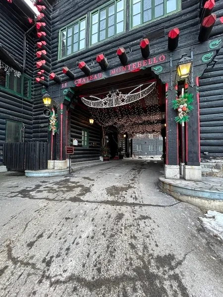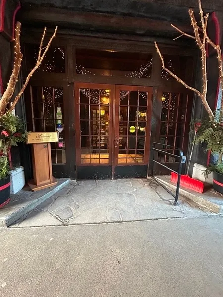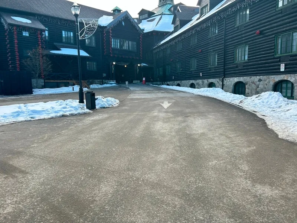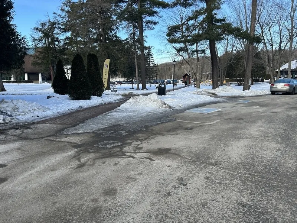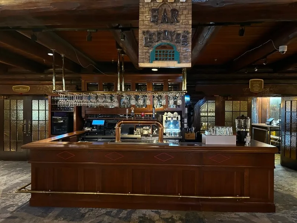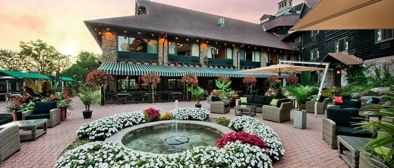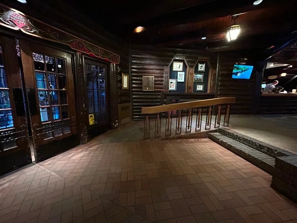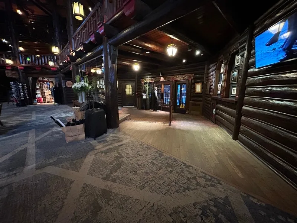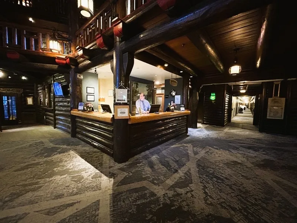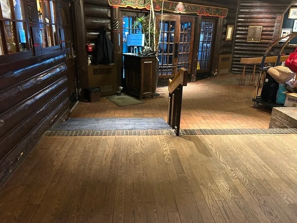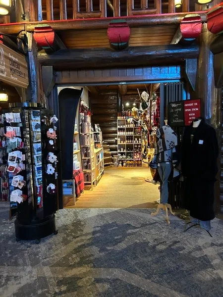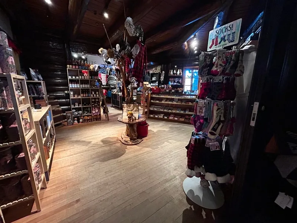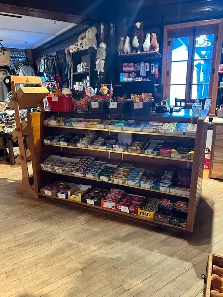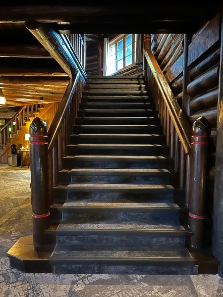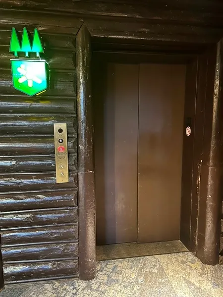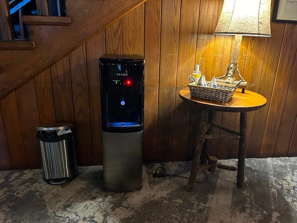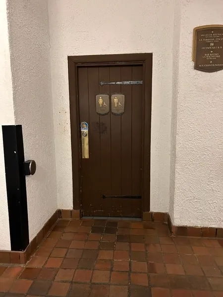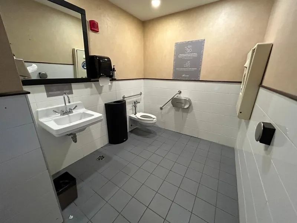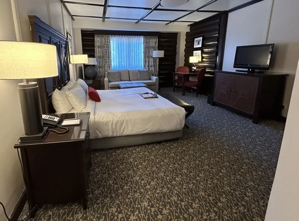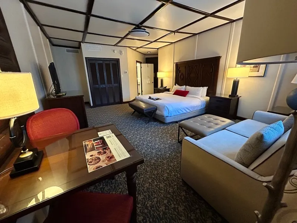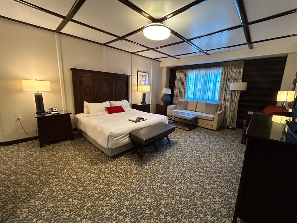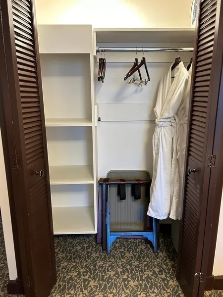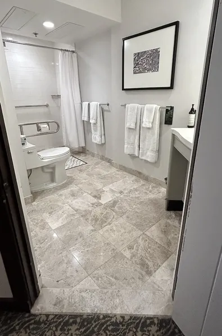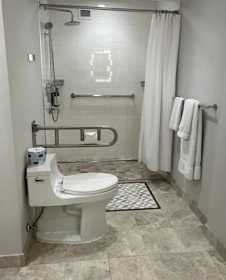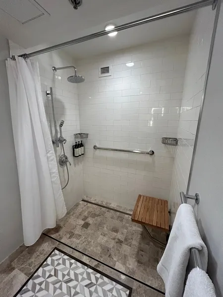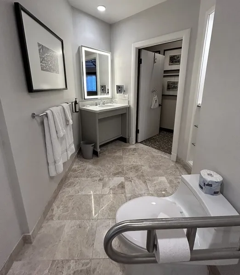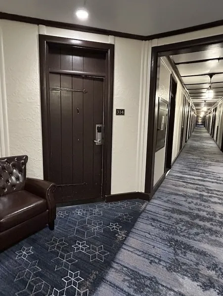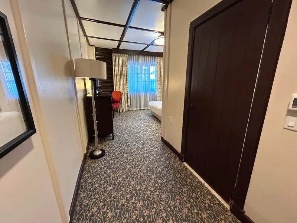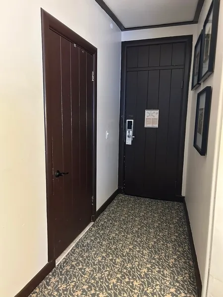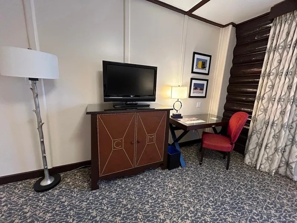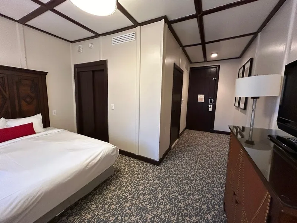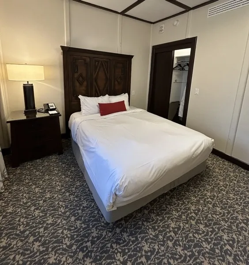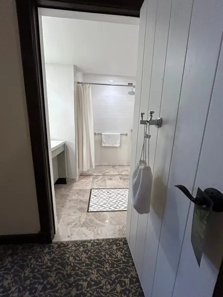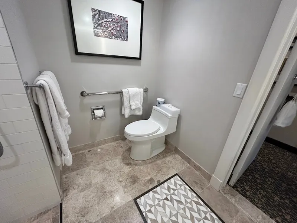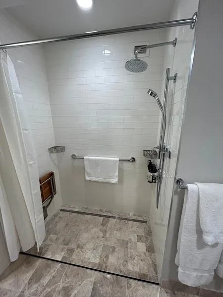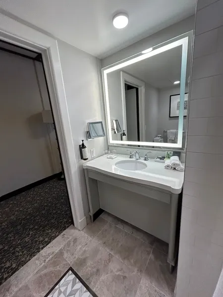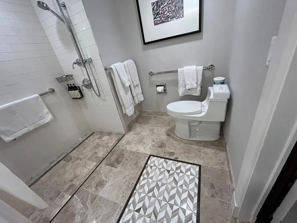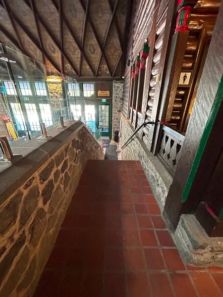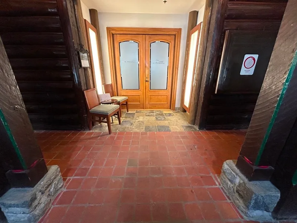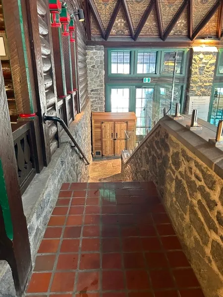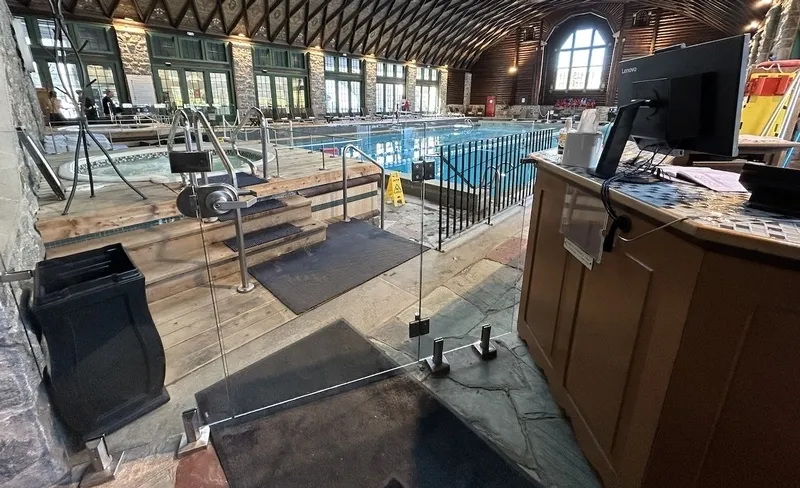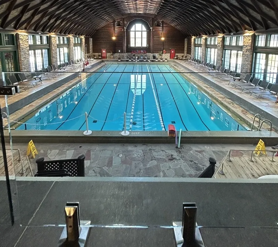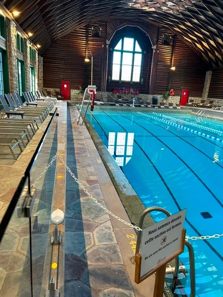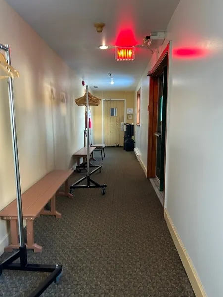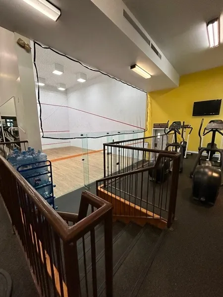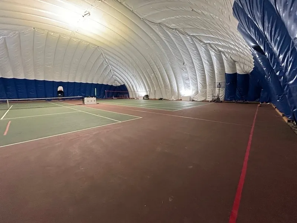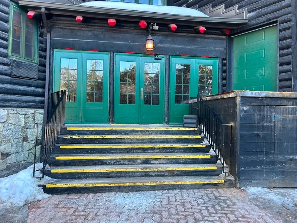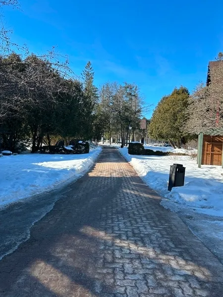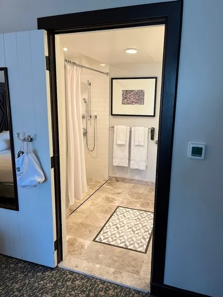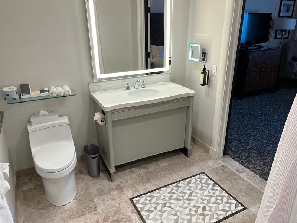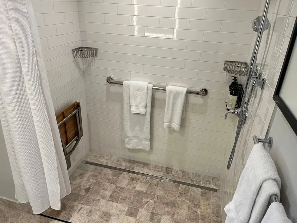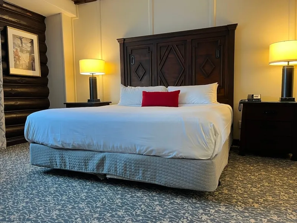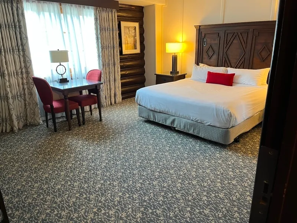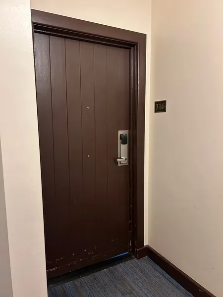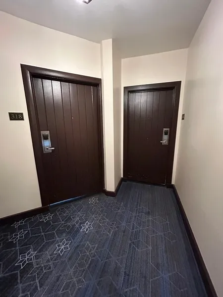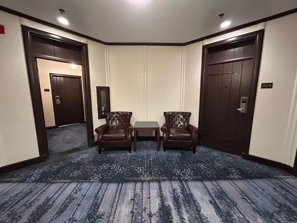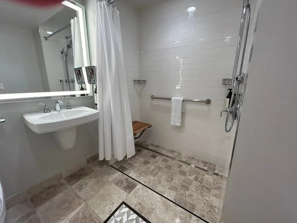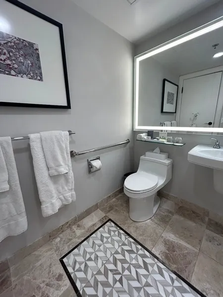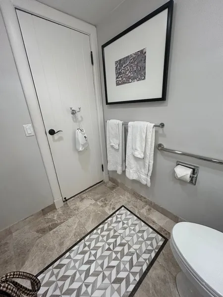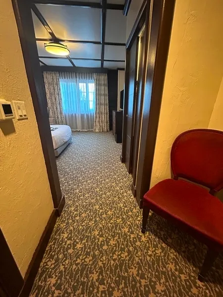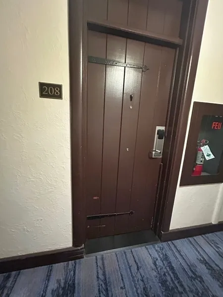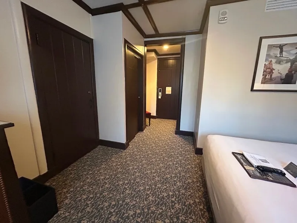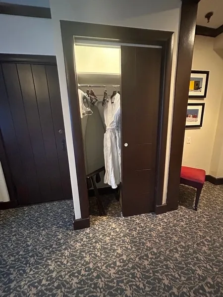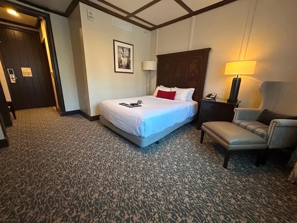Establishment details
Step(s) leading to entrance
- No contrasting color bands on the nosing of the stairs
Door
- Maneuvering space of at least 1.5 m wide x 1.5 m deep on each side of the door
- Inward opening door
- Presence of an electric opening mechanism
Interior maneuvering space
- Maneuvering space at least 1.5 m wide x 1.5 m deep
Toilet bowl
- Transfer zone on the side of the bowl of at least 90 cm
- No back support for tankless toilet
Grab bar(s)
- Horizontal behind the bowl
- Oblique left
toilet paper dispenser
- Toilet Paper Dispenser : 65,5 cm above floor
Washbasin
- Piping without insulation
Changing table
- Baby changing table
- Raised handle : 1,45 m
- Raised Surface : 85 cm
Sanitary bin
- Garbage can in the clear floor space
Payment
- Counter surface : 106 cm above floor
- No clearance under the counter
Indoor circulation
- Circulation corridor of at least 92 cm
- Maneuvering area present at least 1.5 m in diameter
- 75% of sections are accessible
Displays
- Majority of items at hand
Cash counter
- Counter surface : 106,5 cm above floor
- No clearance under the counter
- Wireless or removable payment terminal
- Terrace designed for handicapped persons
- Outside passageway to the terrace wider than 1.1 m
- Access by the building: automatic door
- Manoeuvring space diameter larger than 1.5 m available
- Table service available
- Health centre inaccessible
- Access to entrance made of paving stones
- Access to entrance: path of travel exceeds 1.1 m
- Massage room: no automatic door
- Massage room: clear width of door restricted (between 76 and 79 cm)
- Exercise room inaccessible
- Entrance: two steps or more
- Entrance: no Interior acces ramp
- Entrance: narrow (between 76-79 cm) clear ramp width
- Access to room carpeted
- Manoeuvring space in front of room door exceeds 1.5 m x 1.5 m
- No automatic door
- Clear width of room door restricted (between 76 and 79 cm)
- Lock too low : 1,25 m
- Manoeuvring space in room exceeds 1.5 m x 1.5 m
- Path of travel in room restricted : 90 cm
- Light switch near bed difficult to use
- Transfer zone on side of bed restricted : 51 cm
- Queen-size bed
- Bed too high : 60 cm
- Bed: clearance under bed
- Wardrobe: manoeuvring space in front exceeds 1.5 m x 1.5 m
- Wardrobe: clear width of door restricted : 43 cm
- Wardrobe: no door handle
- Wardrobe: hanger bar too high : 1,76 m
- Manoeuvring space in front of fridge exceeds 1.5 m x 1.5 m
- Room furnishings can be moved if necessary
- Telephone equipped with volume control or indicator light
- Flashing fire alarm
- No flashing doorbell
- No vibrating alarm clock
- Path of travel to bathroom: clear width restricted : 90 cm
- Path of travel to bathroom carpeted
- Clear width of bathroom door insufficient : 64,5 cm
- The door is not easy to lock.
- Surface area of bathroom : 1,56 m x 2 m
- Manoeuvring space in bathroom exceeds 1.5 m x 1.5 m
- No clear floor space on the side of the toilet bowl
- No grab bar behind the toilet
- Horizontal grab bar at right of the toilet height: between 84 cm and 92 cm from the ground
- Sink height: between 68.5 cm and 86.5 cm
- Clearance under the sink: larger than 68.5 cm
- Clearance width under the sink larger than 76 cm
- Clearance depth under the sink more than 28 cm
- Faucets at less than 43 cm to reach
- Insolated exposed pipes
- clear space area in front of the sink larger than 80 cm x 1.2 m
- Towel bar between 1.05 m and 1.2 m from floor
- Roll-in shower (shower without sill)
- Unobstructed area in front of shower exceeds 90 cm x 1.5 m
- Shower: slip-resistant mat available
- Shower: clear width of entrance exceeds 1 m
- Shower: surface area exceeds 90 cm x 1.5 m
- Shower: hand-held shower head support located near faucets
- Shower: retractable built-in transfer bench
- Shower: bench between 40 cm and 45 cm
- Shower: grab bar on back wall: horizontal
- Shower: grab bar on back wall between 70 cm and 80 cm in length
- Shower: no grab bar near faucets
- Shower: no grab bar on wall in front of faucets
- Access to room carpeted
- No automatic door
- Clear width of room door exceeds 80 cm
- Inside door handle too high : 111,5 cm
- Lock too low : 1,23 m
- Room door latch too high : 1,2 m
- Path of travel in room exceeds 92 cm
- Light switch near bed difficult to use
- Transfer zone on side of bed exceeds 92 cm
- King-size bed
- Bed too high : 57 cm
- Bed: clearance under bed
- Wardrobe: manoeuvring space in front exceeds 1.5 m x 1.5 m
- Wardrobe: clear width of door exceeds 80 cm
- Wardrobe: round doorknob
- Desk: clearance width under desk insufficient : 58 cm
- Room furnishings can be moved if necessary
- No flashing doorbell
- No vibrating alarm clock
- Path of travel to bathroom: clear width exceeds 92 cm
- Manoeuvring space in front of bathroom door restricted : 1,2 m x 1,5 m
- No automatic door
- Clear width of bathroom door exceeds 80 cm
- The door is not easy to lock.
- Surface area of bathroom : 2,8 m x 1,6 m
- Manoeuvring space in bathroom exceeds 1.2 m x 1.2 m
- Larger than 87.5 cm clear floor space on the side of the toilet bowl
- No grab bar behind the toilet
- Grab bar retractible at left
- Horizontal grab bar at left of the toilet height: between 84 cm and 92 cm from the ground
- Sink too high : 93 cm
- Inadequate clearance depth under the sink : 19 cm
- Faucets too far to reach : 48 cm
- clear space area in front of the sink larger than 80 cm x 1.2 m
- Roll-in shower (shower without sill)
- Unobstructed area in front of shower exceeds 90 cm x 1.5 m
- Shower: slip-resistant mat available
- Shower: clear width of entrance exceeds 1 m
- Shower: surface area exceeds 90 cm x 1.5 m
- Shower: hand-held shower head support located near faucets
- Shower: retractable built-in transfer bench
- Shower: transfer bench too high : 46 cm
- Shower: grab bar on back wall: horizontal
- Shower: grab bar on back wall too high : 104 cm
- Shower: no grab bar near faucets
- Shower: no grab bar on wall in front of faucets
- Located at : 3 floor
- Access to room carpeted
- Access to room: path of travel exceeds 1.1 m
- Manoeuvring space in front of room door exceeds 1.5 m x 1.5 m
- No automatic door
- Clear width of room door restricted (between 76 and 79 cm)
- Inside lever door handle
- Lock: magnetic card
- Manoeuvring space in room exceeds 1.5 m x 1.5 m
- Light switch near bed difficult to use
- Transfer zone on side of bed exceeds 92 cm
- Queen-size bed
- Bed too high : 59 cm
- Bed: clearance under bed
- Wardrobe: manoeuvring space in front insufficient : 60 cm x 250 cm
- Wardrobe: clear width of door insufficient : 58,5 cm
- Wardrobe: no door handle
- Wardrobe: hanger bar less than 1.3 m from floor
- Desk: clearance depth insufficient : 46 cm
- Room furnishings can be moved if necessary
- Telephone equipped with volume control or indicator light
- Flashing fire alarm
- No vibrating alarm clock
- Manoeuvring space in front of bathroom door exceeds 1.5 m x 1.5 m
- No automatic door
- Clear width of bathroom door restricted (between 76 and 79 cm)
- The door is not easy to lock.
- Surface area of bathroom : 2,2 m x 1,43 m
- Manoeuvring space in bathroom exceeds 1.5 m x 1.5 m
- Larger than 87.5 cm clear floor space on the side of the toilet bowl
- No grab bar behind the toilet
- Horizontal grab bar at right of the toilet height: between 84 cm and 92 cm from the ground
- Toilet paper dispenser too low : 59 cm
- Sink too high : 97 cm
- Inadequate clearance depth under the sink : 19 cm
- Faucets too far to reach : 48 cm
- clear space area in front of the sink larger than 80 cm x 1.2 m
- Roll-in shower (shower without sill)
- Unobstructed area in front of shower exceeds 90 cm x 1.5 m
- Shower: slip-resistant mat available
- Shower: clear width of entrance exceeds 1 m
- Shower: surface area exceeds 90 cm x 1.5 m
- Shower: retractable built-in transfer bench
- Shower: transfer bench too high : 46 cm
- Shower: grab bar on back wall between 70 cm and 80 cm in length
- Shower: no grab bar near faucets
- Shower: no grab bar on wall in front of faucets
Additional information
- The toilet flush is not on the correct side of the tank.
Type of parking
- Outside
Total number of places
- More than 201 places
Number of reserved places
- Reserved seat(s) for people with disabilities: : 5
Reserved seat location
- Far from the entrance
Reserved seat size
- No side aisle on the side
landing stage
- Free width of the access aisle of more than 1.5 m
Charging station for electric vehicles
- Others : Stationnement sur gravier
- Gun and/or elevated controls : 1,35 m
Route leading from the parking lot to the entrance
- Unsafe route : aucune allée réservée pour les piétons
flooring
- Asphalted ground
Driveway leading to the entrance
- Free width of at least 1.1 m
Step(s) leading to entrance
- No contrasting color bands on the nosing of the stairs
- No grip tape
- Handrail on one side only
- 1 step or more : 2 steps
Ramp
- Maneuvering space of at least 1.5 m x 1.5 m in front of the access ramp
- No banding of color and/or texture
- Free width of at least 87 cm
- On a gentle slope
- Area of the landing(s) of at least 1.2 m x 1.2 m
Front door
- Maneuvering space of at least 1.5 m x 1.5 m
- Free width of at least 80 cm
- Presence of an electric opening mechanism
Vestibule
- Area of at least 2.1 m x 2.1 m
2nd Gateway
- Free width of at least 80 cm
- No electric opening mechanism
Driveway leading to the entrance
- Rough ground
Additional information
- Presence of a valet at all times.
- The floor of the vestibule is gently sloping
Step(s) leading to entrance
- 1 step or more : 6 steps
Ramp
- No access ramp
Front door
- Maneuvering space : 1,25 m x 2,3 m
- Insufficient clear width : 71 cm
- No electric opening mechanism
2nd Gateway
- Difference in level between the exterior floor covering and the door sill : 17 cm
- Free width of at least 80 cm
Number of accessible floor(s) / Total number of floor(s)
- 4 accessible floor(s) / 4 floor(s)
Elevator
- Accessible elevator
- Maneuvering space at least 1.5 m wide x 1.5 m deep located in front of the door
- Dimension : 1,38 m wide x 1,44 m deep
- Free width of the door opening at least 80 cm
Staircase
- No contrasting color bands on the nosing of the stairs
Counter
- Reception desk
- Counter surface : 107 cm above floor
- Clearance Depth : 14 cm
Signaling
- Road sign(s) difficult to spot
- Traffic sign in non-contrasting color
Additional information
- There is a water machine on the ground floor.
- Swimming pool inaccessible
- Access to swimming pool: entrance located outside building
- Access to entrance made of paving stones
- Entrance: no access ramp
- Near swimming pool: manoeuvring space restricted
- Swimming pool: no equipment adapted for disabled persons
- Access to swimming pool: no step
- Entrance: no horizontal strip/pattern on the glass door
Driveway leading to the entrance
- Carpet flooring
- Free width of at least 1.1 m
Signage on the door
- Non-contrasting color
Interior entrance door
- Restricted clear width
- No electric opening mechanism
Indoor circulation
- Maneuvering space of at least 1.5 m in diameter
- Circulation corridor of at least 92 cm
Bed(s)
- Mattress Top : 57 cm above floor
- Clearance under bed
Work desk
- Clearance under desk : 58 cm above the floor
Possibility of moving the furniture at the request of the customer
- Furniture can be moved as needed
Orders
- Light switch near bed difficult to use
Bed(s)
- Queen-size bed
- Transfer zone on side of bed exceeds 92 cm
Orders
- No flashing doorbell
Devices
- No vibrating alarm clock
Pathway leading to the entrance
- Unstable or soft floor covering
Front door
- Free width of at least 80 cm
Interior maneuvering area
- Maneuvering area at least 1.5 m wide x 1.5 m deep
Plug
- No power outlet
Toilet bowl
- No transfer zone on the side of the bowl
Grab bar to the right of the toilet
- Horizontal grab bar
- Located between 75 cm and 85 cm above the ground
Grab bar behind the toilet
- No grab bar
Sink
- Maneuvering area in front of the sink at least 80 cm wide x 1.2 m deep
- No clearance under the sink
Shower
- Roll-in shower
- Area of more than 90 cm x 1.5 m
- Non-slip mat available
- Lever faucets
- Shower telephone support located near the taps
- Retractable fixed transfer bench
Shower: grab bar on the wall facing the entrance
- Horizontal, vertical or oblique bar
- Horizontal element at least 1 m long
- Horizontal element located between 75 cm and 87 cm above the ground
Shower
- Unobstructed area in front of shower exceeds 90 cm x 1.5 m
Description
This hotel offers you several technical aids for the bathrooms. Just explain your needs to them. All adapted rooms are equipped with audible and flashing fire systems.
Contact details
392, rue Notre-Dame, Montebello, Québec
819 423 6341 / 866 540 4462 /
chateaumontebello@fairmont.com
Visit the website
