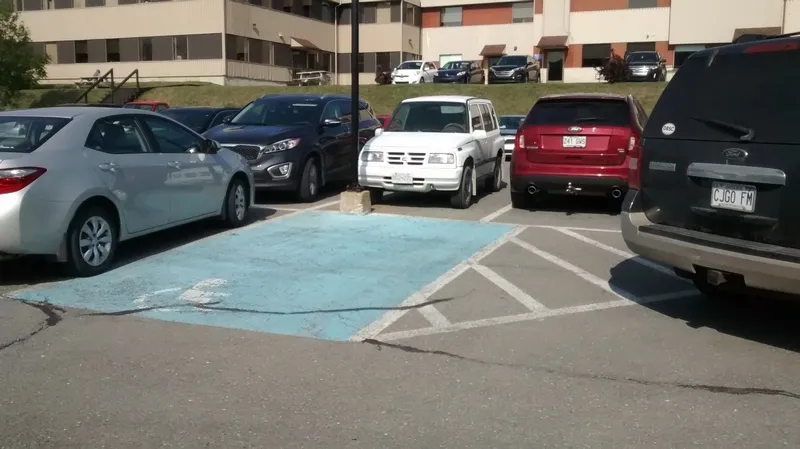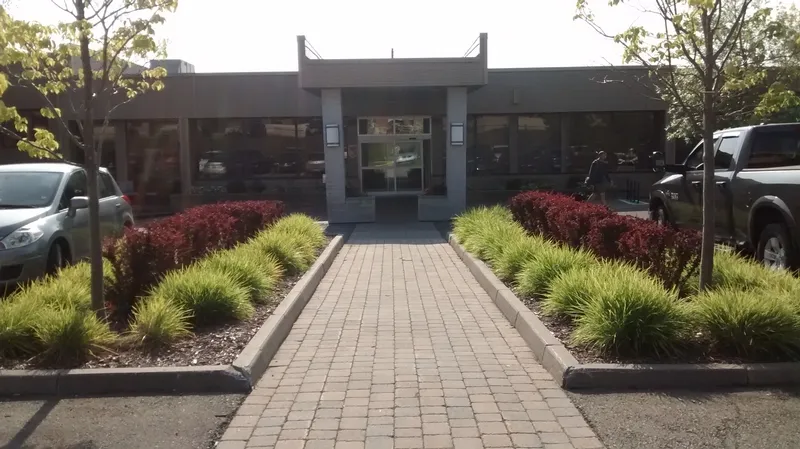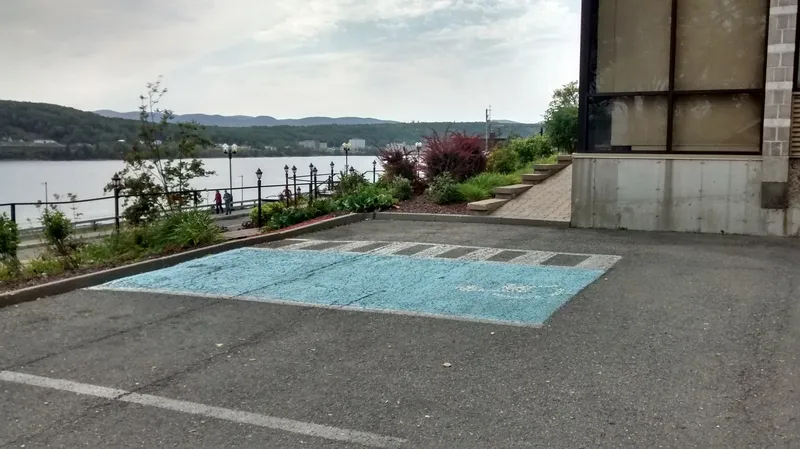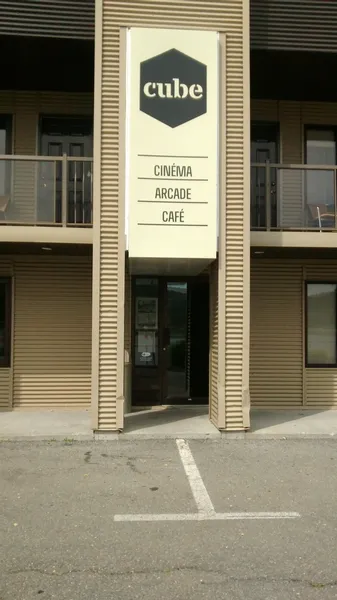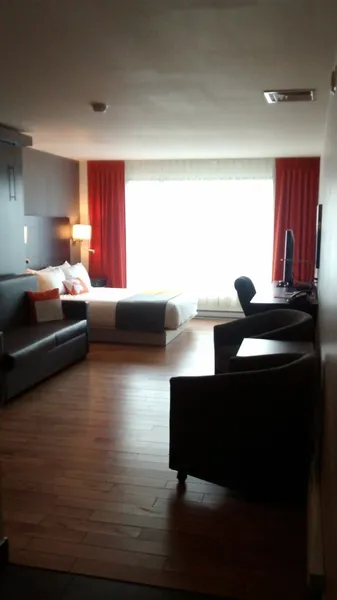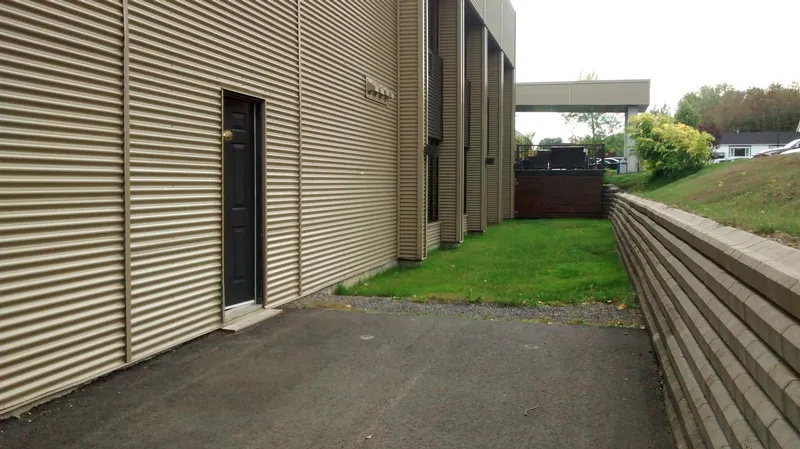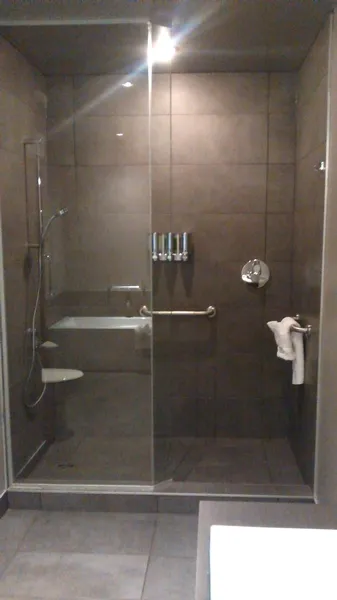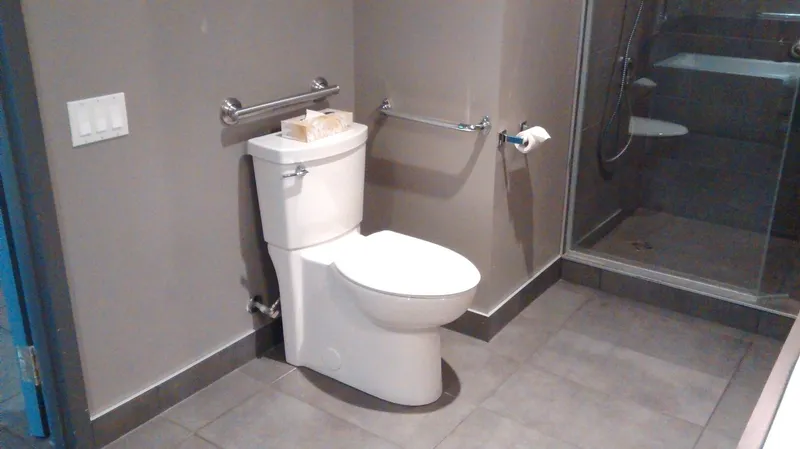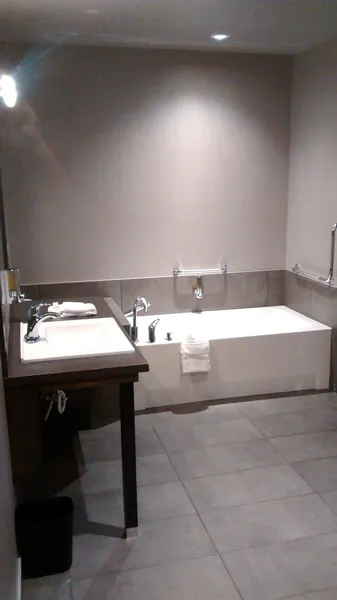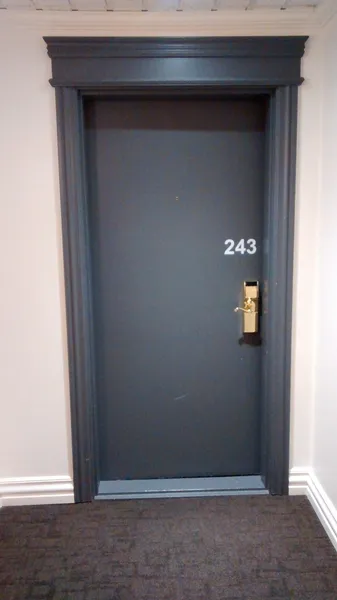Establishment details
- Exterior parking lot
- Asphalted ground
- One or more reserved parking spaces : 1
- Parking space identification on the ground
- Walkway between parked cars
- Exterior parking lot
- Asphalted ground
- One or more reserved parking spaces : 1
- Narrow clear passageway on the side of the parking space
- Parking space identification on the ground
- Walkway between parked cars
- Reception desk: no clearance under the desk
- 2 accessible floor(s) / 2 floor(s)
- No machinery to go up
- PC station: inadequate clearance under the keypad : 63 cm
- Access ramp: steep slope : 14 %
- Access ramp: no handrail
- Exterior door sill too high : 6 cm
- Landing sill too high : 8 cm
- Narrow manoeuvring clearance in front of door
- Exterior door sill too high : 5 cm
- Main entrance
- Toilet room: help offered for handicapped persons
- Clear width of door restricted (between 76 and 79 cm)
- Toilet bowl too near from the wall : 19 cm
- Larger than 87.5 cm clear floor space on the side of the toilet bowl
- Raised toilet seat : 49 cm
- Horizontal grab bar at left of the toilet: too low : 79 cm
- Vertical grab bar at left of the toilet height: between 84 cm and 92 cm
- Clearance under the sink: larger than 68.5 cm
- Washroom : accessible with help
- Sink too high : 98 cm
- Clearance under the sink: larger than 68.5 cm
- Sink faucets too high : 48 cm
- 1 3
- Accessible toilet stall: door opening in the clear space area
- Accessible toilet stall: narrow manoeuvring space : 90 m x 1,2 m
- Accessible toilet stall: toilet bowl far from the wall : 48 cm
- Accessible toilet stall: narrow clear space area on the side : 66 cm
- Accessible toilet stall: horizontal grab bar at right : 81 cm
- Accessible toilet stall: vertical grab bar at right located between 84 cm and 92 cm from the ground
- Accessible toilet stall: horizontal grab bar behind the toilet too high : 99 cm
- Washroom : accessible with help
- Sink too high : 98 cm
- Clearance under the sink: larger than 68.5 cm
- 1 1
- Accessible toilet stall: space larger than 1.5 m x 1.5 m : 1,28 m x 1,70 m
- Accessible toilet stall: toilet bowl too near to the wall : 25 cm
- Accessible toilet stall: inadequate clear space area on the side : 70 cm
- Accessible toilet stall: no grab bar at left of the toilet
- Accessible toilet stall: horizontal grab bar behind the toilet too high : 99 cm
- Inacessible toilet room
- Entrance: sub-standard toilet room door width : 75 cm
- Inadequate clearance depth under the sink : 15 cm
- Accessible toilet stall: toilet bowl far from the wall : 38 cm
- Accessible toilet stall: stitled seat : 49 cm
- Accessible toilet stall: no grab bar near the toilet
- Inacessible toilet room
- Entrance: sub-standard toilet room door width : 75 cm
- Inadequate clearance depth under the sink : 15 cm
- Urinal rim too high : 62 cm
- Urinal: no grab bar
- Accessible toilet stall: toilet bowl too near to the wall : 24 cm
- Accessible toilet stall: inadequate clear space area on the side : 65 cm
- Accessible toilet stall: stitled seat : 49 cm
- Accessible toilet stall: no grab bar near the toilet
- Food service designed for handicaped persons
- Main entrance inside the building
- 100% of the tables are accessible.
- Inadequate clearance under the table
- Width under the table larger than 68.5 cm
- Width under the table larger than 48.5 cm
- Table service available
- Bill to pay at the rable
- Exhibit area adapted for disabled persons
- Seating reserved for disabled persons : 1
- Reserved seating located at back
- Exhibit area adapted for disabled persons
- Entrance: outside door knob handle
- All sections are accessible.
- Entrance: interior door sill too high : 3 cm
- Entrance: outside door knob handle
- Entrance: sub-standard 2nd door width : 75 cm
- Health centre: no equipment adapted for disabled persons
- No in-room massage service
- Massage room: massage table too high : 69 cm
- Bedroom accessible with help
- Access: exterior entrance directly to bedroom
- Exterior door sill too high : 8 cm
- Interior door sill too high : 6 cm
- Lock: magnetic card
- Other controls (thermostat, A/C) too high : 1,5 m
- Transfer zone on side of bed restricted : 70 cm
- 2 beds
- Double bed
- Bed: top of mattress between 46 cm and 50 cm
- Bed: no clearance under bed
- Room furnishings can be moved if necessary
- Telephone equipped with volume control or indicator light
- Flashing fire alarm
- Bathroom accessible with help
- The door is not easy to lock.
- Other controls (thermostat, fan) too high : 1,5 m
- Toilet bowl too near from the wall : 23 cm
- Larger than 87.5 cm clear floor space on the side of the toilet bowl
- Toilet seat height: between 40 cm and 46 cm
- Horizontal grab bar at left of the toilet height: between 84 cm and 92 cm from the ground
- Clearance under the sink: larger than 68.5 cm
- Standard bathtub without shower
- Bathtub: removable transfer bench available
- Bathtub: grab bar on back wall: horizontal
- Bathtub: grab bar on back wall too high : 36 cm
- Bathtub: grab bar on wall in front of faucets: vertical
- Bathtub: grab bar on wall in front of faucets too high : 36 cm
- Shower with sill : 12 cm
- Shower: clear width of entrance insufficient : 73 cm
- Shower: door
- Shower: surface area restricted : 84 cm x 1,5 cm
- Shower: hand-held shower head higher than 1.2 m : 1,6 m
- Shower: removable transfer bench available
- Shower: grab bar on back wall: horizontal
- Shower: grab bar on back wall too high : 90 cm
- Shower: grab bar on wall in front of faucets: horizontal
Contact details
178, rue de la Reine, Gaspé, Québec
418 368 3355 / 800 462 3355 /
info@hotelbaker.ca
Visit the website