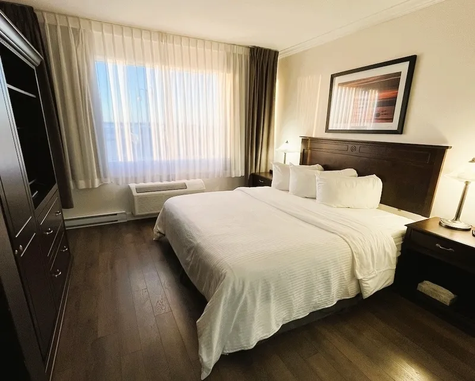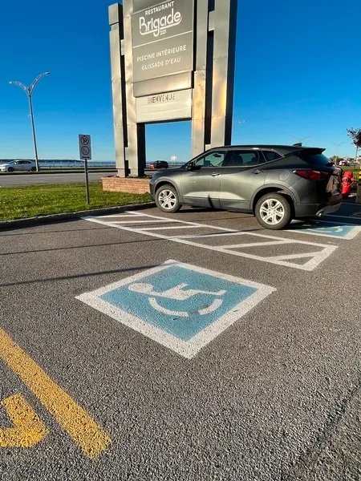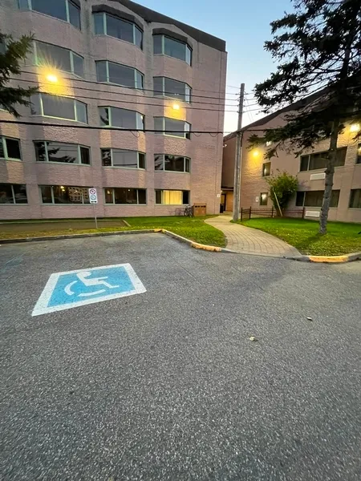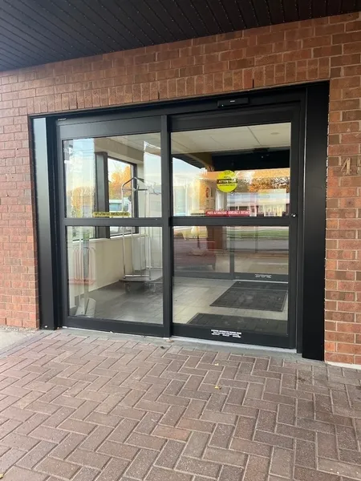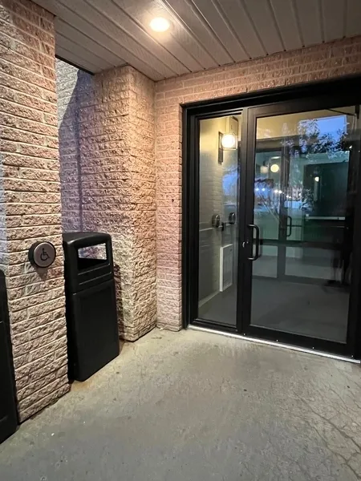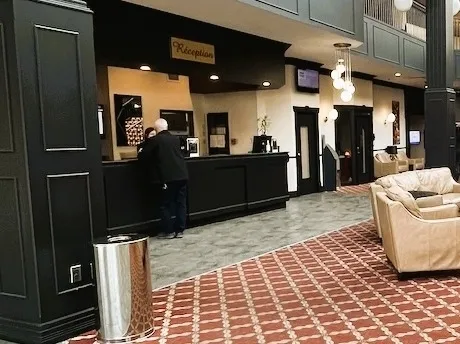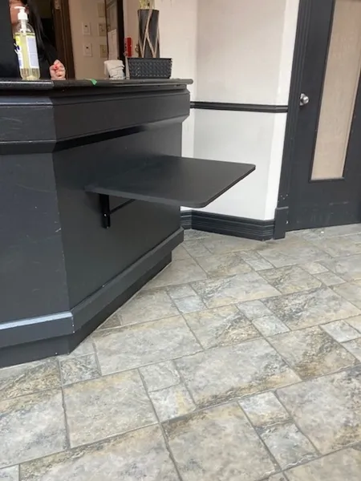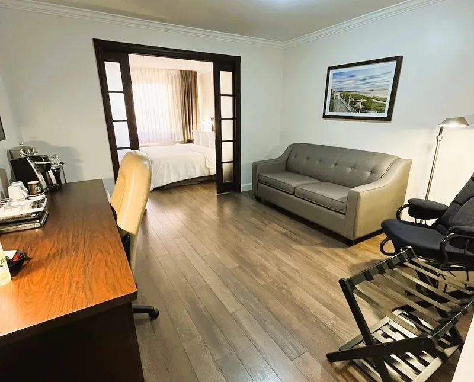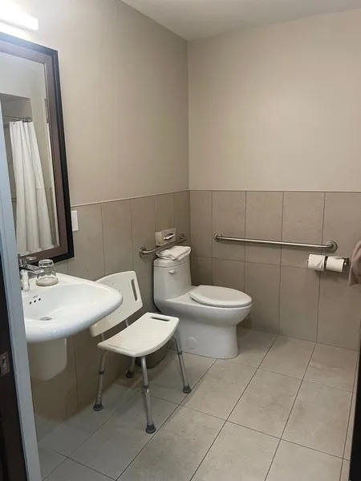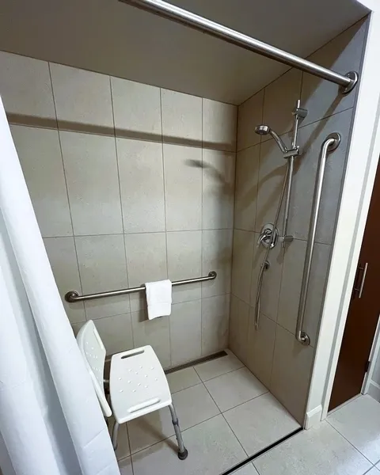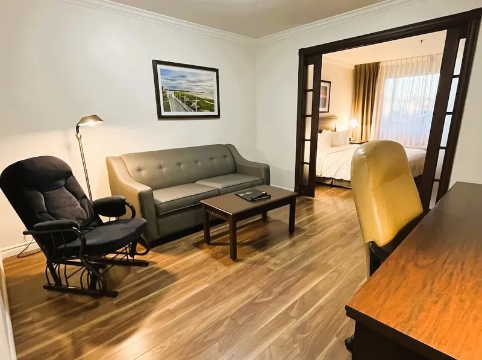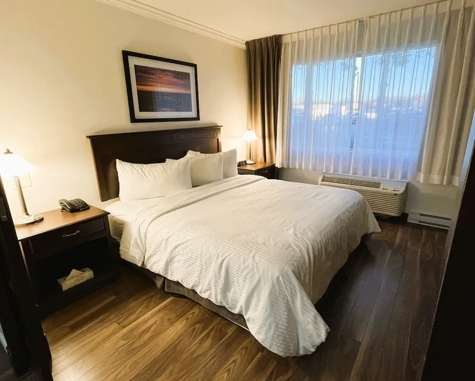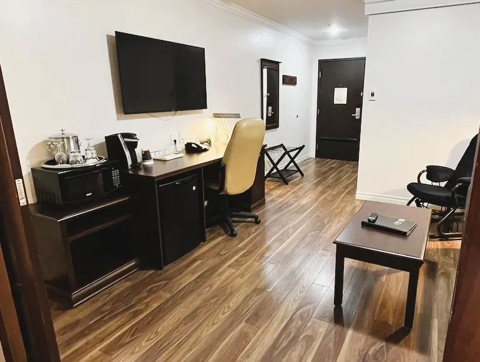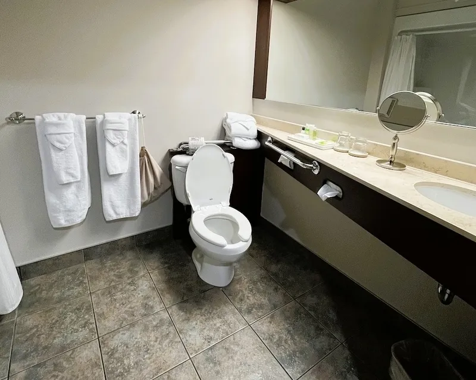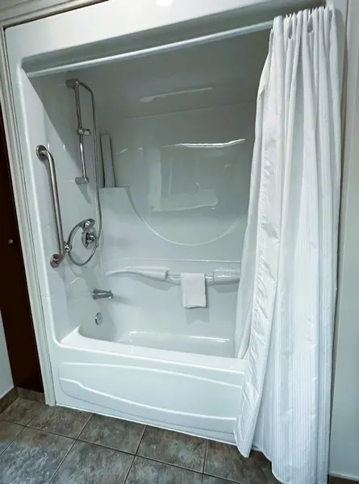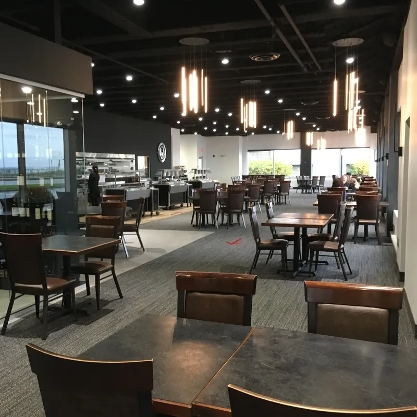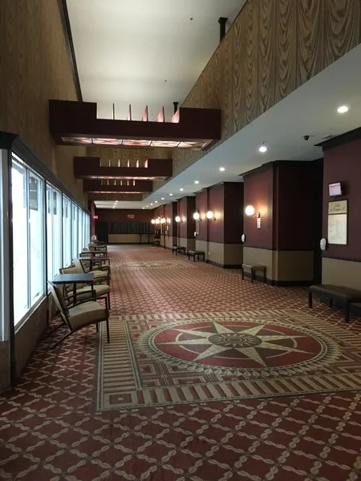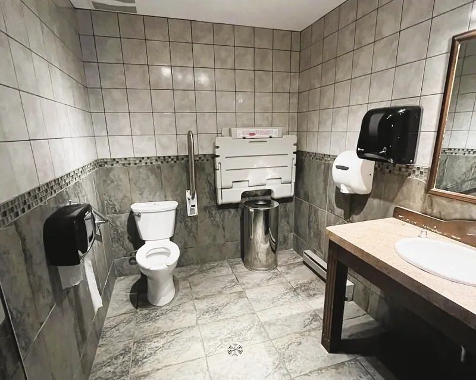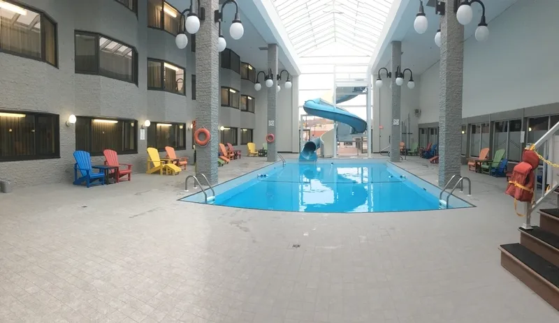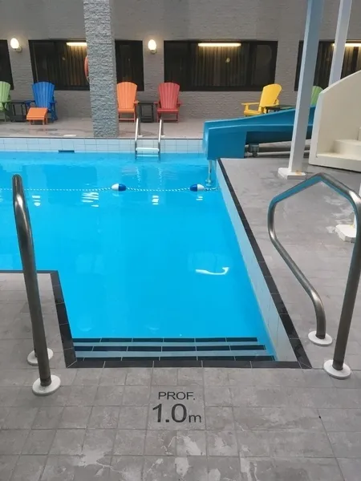Establishment details
- Height reception desk between 68.5 cm and 86.5 cm from the ground
- Clearance under reception desk: larger than 68.5 cm
- Elevator
Additional information
- A business center is available near reception. Computers (2) and printer are available.
Indoor circulation
- Maneuvering space of at least 1.5 m in diameter
Bed(s)
- Top of the mattress between 46 cm and 50 cm above the floor
- Clearance under bed : 8 cm
- Transfer zone on side of bed exceeds 92 cm
- Main entrance
- Double door
- Automatic Doors
Additional information
- Each accessible entrance has an automatic door opener with or without push buttons.
- Clear width of door restricted (between 76 and 79 cm)
- Manoeuvring clearance larger than 1.5 m x 1.5 m
- Larger than 87.5 cm clear floor space on the side of the toilet bowl
- Grab bar retractible at left
- Vertical grab bar at left of the toilet height: between 84 cm and 92 cm
- Sink height: between 68.5 cm and 86.5 cm
- clear space area in front of the sink larger than 80 cm x 1.2 m
- Food service designed for handicaped persons
Additional information
- The restaurant and bar are open-plan. Several accessible tables and chairs, some taller bistro-style tables. Very airy and easy to move around.
- Access to swimming pool: entrance located inside building
- 100% of paths of travel accessible around swimming pool
- Near swimming pool: manoeuvring space with diameter of at least 1.5 m available
- Access to swimming pool : 5 steps
- Clear width of bathroom door exceeds 80 cm
- Manoeuvring space in bathroom exceeds 1.5 m x 1.5 m
- Larger than 87.5 cm clear floor space on the side of the toilet bowl
- Horizontal grab bar at right of the toilet height: between 84 cm and 92 cm from the ground
- Horizontal grab bar at left of the toilet height: between 84 cm and 92 cm
- Sink height: between 68.5 cm and 86.5 cm
- Standard bathtub/shower
- Unobstructed area in front of bathtub exceeds 80 cm x 1.5 m
- Bathtub: lip of tub between 40 cm and 46 cm from floor
- Bathtub: removable transfer bench available
- Bathtub: grab bar near faucets: vertical
Additional information
- Several conference rooms are available and can be arranged according to group requirements.
- Rooms on level 2 are accessed by elevator and ramp.
- Ground floor
- Clear width of room door exceeds 80 cm
- Manoeuvring space in room exceeds 1.5 m x 1.5 m
- Transfer zone on side of bed exceeds 92 cm
- Bed: top of mattress between 46 cm and 50 cm
- Bed: clearance under bed
- Desk: clearance under desk exceeds 68.5 cm
- Clear width of bathroom door exceeds 80 cm
- Manoeuvring space in bathroom exceeds 1.5 m x 1.5 m
- Larger than 87.5 cm clear floor space on the side of the toilet bowl
- Horizontal grab bar at left of the toilet height: between 84 cm and 92 cm from the ground
- Horizontal grab bar at left of the toilet height: between 84 cm and 92 cm
- Clearance under the sink: larger than 68.5 cm
- clear space area in front of the sink larger than 80 cm x 1.2 m
- Roll-in shower (shower without sill)
- Unobstructed area in front of shower exceeds 90 cm x 1.5 m
- Shower: removable transfer bench available
- Shower: grab bar on back wall: horizontal
- Shower: grab bar near faucets: vertical
Contact details
225, boul. René-Lepage Est, Rimouski, Québec
418 725 5000 / 800 463 0755 /
hotelrim@hotelrimouski.com
Visit the website