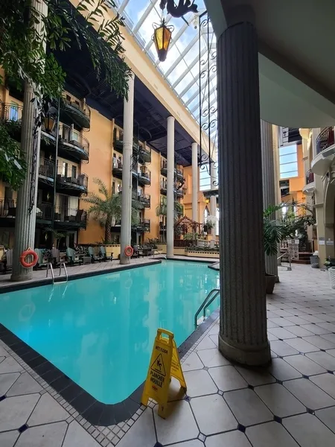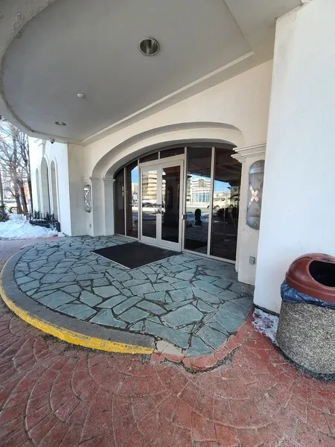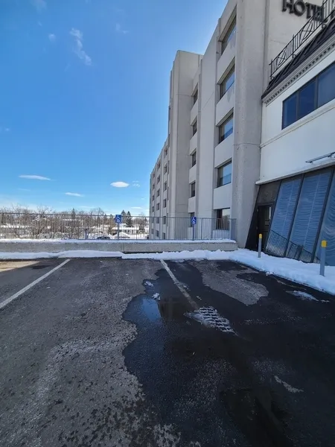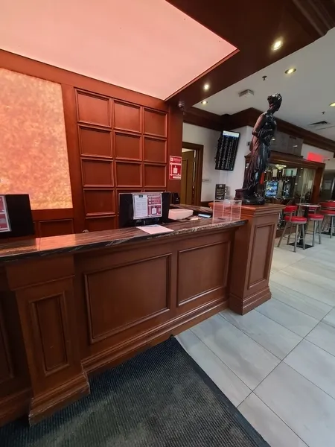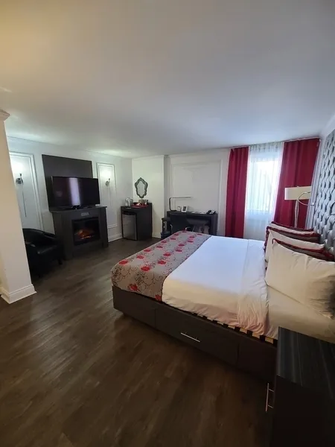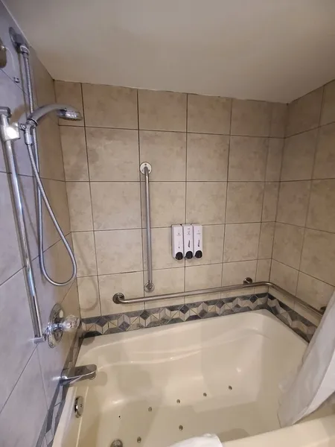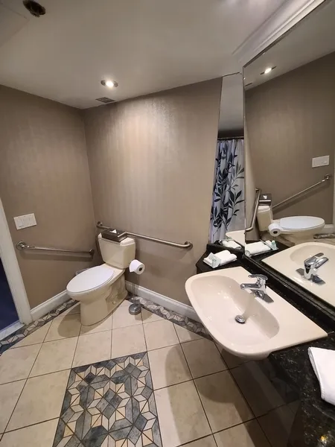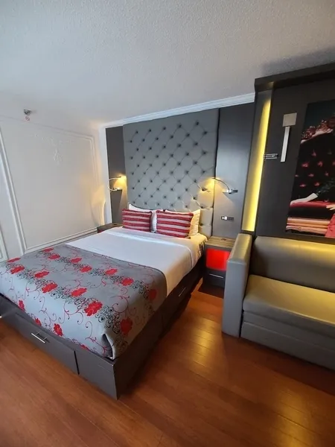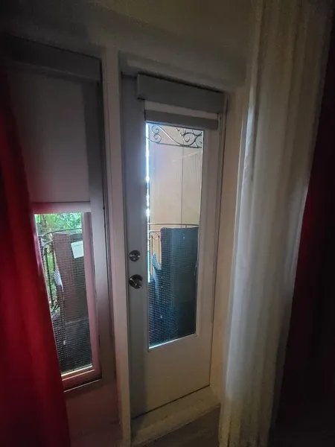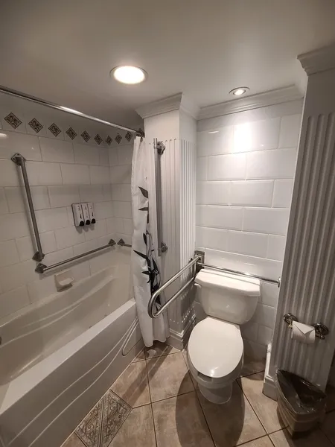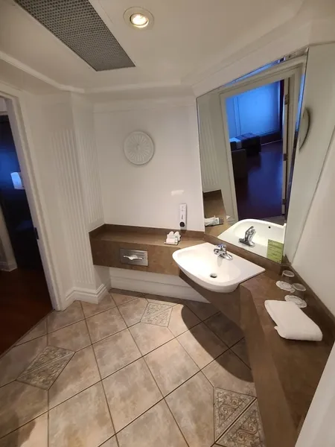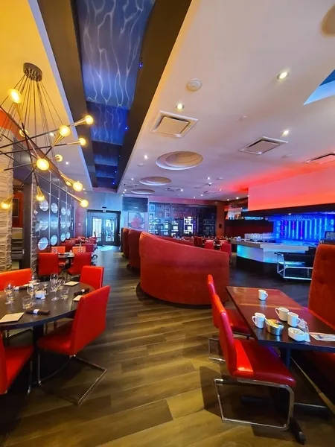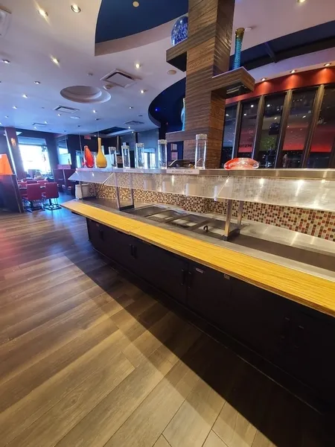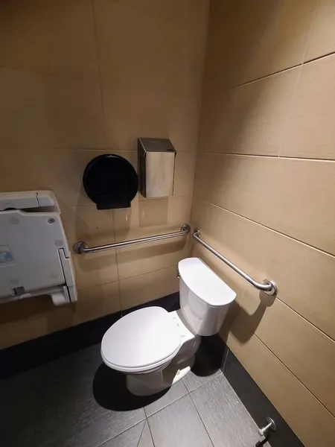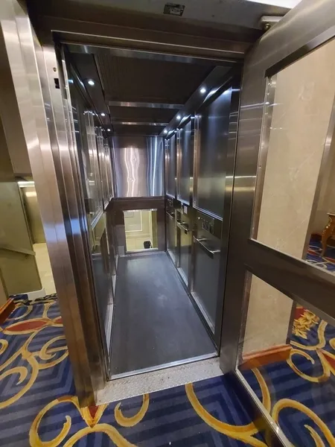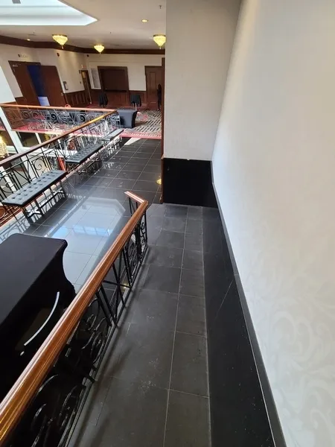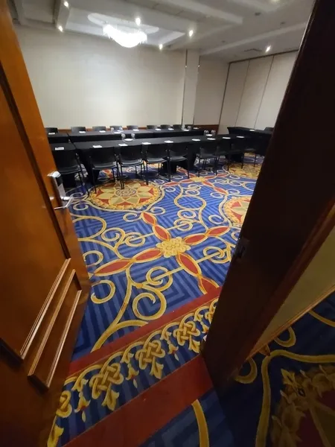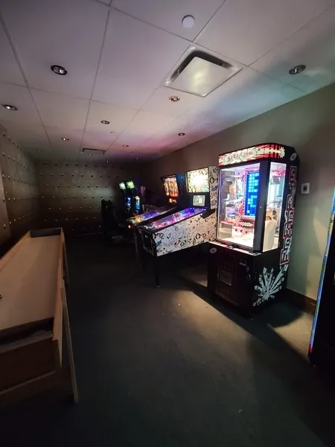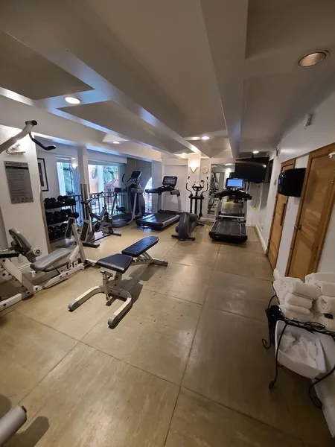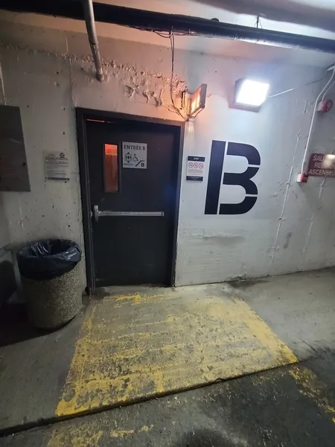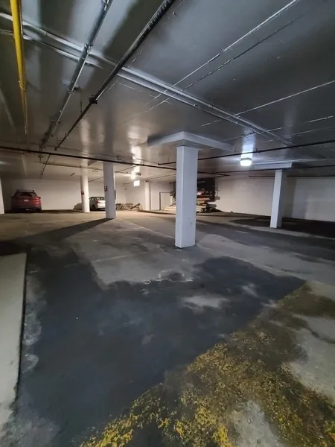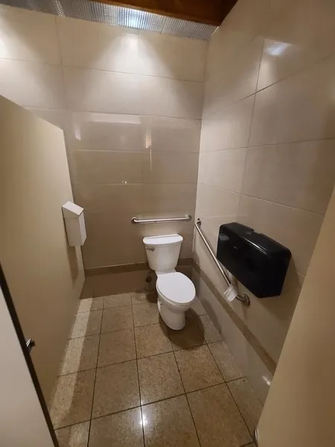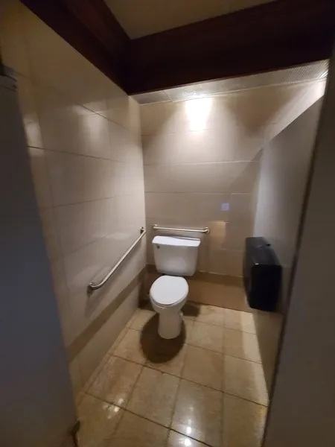Establishment details
Presence of slope
- Gentle slope
Number of reserved places
- Reserved seat(s) for people with disabilities: : 2
Reserved seat location
- Far from the entrance
Reserved seat size
- Free width of at least 2.4 m
- Restricted Side Aisle Clear Width : 1,1 m
Route leading from the parking lot to the entrance
- Accident : Biseau pour accéder à l’entrée
Number of reserved places
- Reserved seat(s) for people with disabilities: : 3
Reserved seat location
- Near the entrance
Reserved seat identification
- On the ground only
Front door
- Opening requiring significant physical effort
Vestibule
- Maneuvering space : 1,1 m x 1,5 m
2nd Gateway
- Opening requiring significant physical effort
Additional information
- Sidewalk boat threshold at 2 cm
Driveway leading to the entrance
- Without slope or gently sloping
- Paving stone
Front door
- Opening requiring significant physical effort
2nd Gateway
- Door equipped with an electric opening mechanism
- Sliding doors
Front door
- No horizontal strip and/or patterns on glass door
Interior access ramp
- Clear Width : 84 cm
- On a steep slope : 11,7 %
Elevator
- Accessible elevator
Scissor lift
- No Braille command buttons
- No raised control button
- No sound signal
- No voice synthesizer announcing the floors served
- No visual signal
Counter
- Counter surface : 114 cm above floor
- Clearance Depth : 20 cm
- Wireless or removable payment terminal
Table(s)
- Area located at : 107 cm above floor
Signaling
- Easily identifiable traffic sign(s)
Door
- Interior Maneuvering Space : 1,1 m wide x 1,5 m depth in front of the door / baffle type door
- Insufficient lateral clearance on the side of the handle : 0 cm
Washbasin
- Clearance under sink : 58 cm above floor
Accessible washroom(s)
- Maneuvering space in front of the door : 0,87 m wide x 1,5 m deep
- Interior Maneuvering Space : 1 m wide x 1 m deep
Accessible toilet cubicle door
- Clear door width : 78 cm
Accessible washroom bowl
- Transfer area on the side of the toilet bowl : 72 cm
Accessible toilet stall grab bar(s)
- Horizontal behind the bowl
- Oblique left
- Located : 93 cm above floor
Door
- Insufficient lateral clearance on the side of the handle : 0 cm
Washbasin
- Clearance under sink : 58 cm above floor
Accessible washroom(s)
- Interior Maneuvering Space : 1 m wide x 1 m deep
Accessible toilet cubicle door
- Clear door width : 78 cm
Accessible washroom bowl
- Transfer area on the side of the toilet bowl : 68 cm
Accessible toilet stall grab bar(s)
- Horizontal behind the bowl
- Oblique left
- Located : 95 cm above floor
Door
- Interior Maneuvering Space : 0,52 m wide x 1,2 m depth in front of the door / baffle type door
Washbasin
- Clearance under sink : 56 cm above floor
Accessible washroom(s)
- Interior Maneuvering Space : 0,8 m wide x 0,8 m deep
Accessible washroom bowl
- Transfer area on the side of the toilet bowl : 46 cm
Door
- Interior Maneuvering Space : 0,74 m wide x 0,74 m depth in front of the door / baffle type door
Washbasin
- Clearance under sink : 56 cm above floor
Accessible washroom(s)
- Interior Maneuvering Space : 0,8 m wide x 0,8 m deep
Accessible washroom bowl
- Transfer area on the side of the toilet bowl : 46 cm
- Entrance : No-step entrance
- Entrance: door esay to open
- Near swimming pool: manoeuvring space with diameter of at least 1.5 m available
- Swimming pool: no equipment adapted for disabled persons
- Access to swimming pool : 5 steps
- Access to swimming pool: no access ramp
- Hot tub too low : 0 cm
- Entrance: door esay to open
- Health centre: 100% of paths of travel accessible
- Health centre: no equipment adapted for disabled persons
- Ouverture des portes exigeant un effort physique important
Table(s)
Signage on the door
- embossed
Interior entrance door
- Insufficient clear width : 77 cm
Orders
- Switch near the bed : 1,34 m above the floor
Bed(s)
- Mattress Top : 63 cm above floor
- Clearance under bed : 9 cm
- Transfer area on the side of the bed : 45 cm
Devices
- Audible and flashing fire system
Balcony
- Door Clear Width : 59 cm
Bed(s)
- 1 bed
- Clear width of bathroom door insufficient : 76 cm
- No clear floor space on the side of the toilet bowl
- Grab bar retractible at right
- Horizontal grab bar at left of the toilet height: between 84 cm and 92 cm
- Sink: insufficient clearance under sink : 64 cm
- Inadequate clearance depth under the sink : 20 cm
- Standard bathtub/shower
- Bathtub: slip-resistant mat available
- Bathtub too high : 53 cm
- Bathtub: removable transfer bench available
- Bathtub: grab bar on back wall: horizontal
- Bathtub: length of grab bar on back wall insufficient : 84 cm
- Bathtub: grab bar near faucets: vertical
- Bathtub: length of grab bar near faucets insufficient : 80 cm
- Bathtub: grab bar near faucets too high : 43 cm
- Bathtub: grab bar on wall in front of faucets: horizontal
- Bathtub: length of grab bar on wall in front of faucets insufficient : 60 cm
Signage on the door
- embossed
Interior entrance door
- Maneuvering space : 1 m x 1,5 m
Bed(s)
- Mattress Top : 64 cm above floor
- No clearance under the bed
Devices
- Audible and flashing fire system
Orders
- No accessible light switch near bed
Bed(s)
- 1 bed
- Transfer zone on side of toilet restricted : 81 cm
- Diagonal grab bar at right of the toilet: wrong bending
- Horizontal grab bar at left of the toilet height: between 84 cm and 92 cm
- Sink: insufficient clearance under sink : 65 cm
- Inadequate clearance depth under the sink : 20 cm
- Standard bathtub/shower
- Bathtub too high : 53 cm
- Bathtub: removable transfer bench available
- Bathtub: grab bar on back wall: exceeds 1.2 m in length
- Bathtub: length of grab bar near faucets insufficient : 80 cm
- Bathtub: grab bar near faucets too high : 40 cm
- Bathtub: length of grab bar on wall in front of faucets insufficient : 80 cm
Door
- Maneuvering space outside : 1,5 m wide x 1 m deep in front of the door
- Interior maneuvering space : 1,2 m wide x 1,2 m deep in front of the door
- Restricted clear width : 76 cm
- Opening requiring significant physical effort
Grab bar(s)
- Horizontal to the right of the bowl
- Horizontal behind the bowl
toilet paper dispenser
- Toilet Paper Dispenser : 120 cm above floor
Changing table
- Accessible baby changing table
Internal trips
- Circulation corridor of at least 92 cm
- Maneuvering area of at least 1.5 m in diameter available
Tables
- Accessible table(s)
Payment
- Removable Terminal
buffet counter
- Counter surface : 91 cm above floor
Internal trips
Description
The Plaza Hotel offers 2 adapted room models, for a total of 5 rooms. Rooms #600 and #700 are partially accessible.
Please note that the height of all beds is over 63 cm, and there is no restricted clearance to accommodate a lift.
Contact details
3031, boulevard Laurier, Québec, Québec
418 658 2727 / 800 567 5276 /
Visit the website