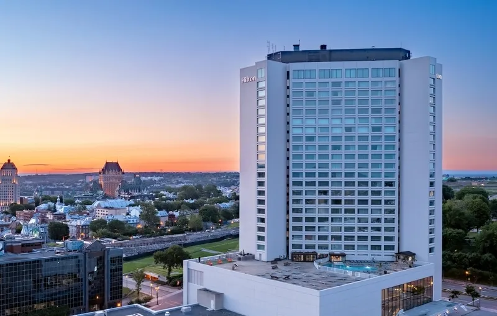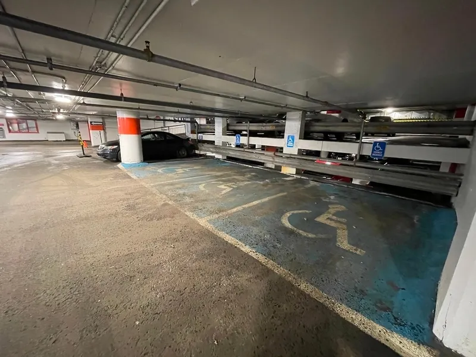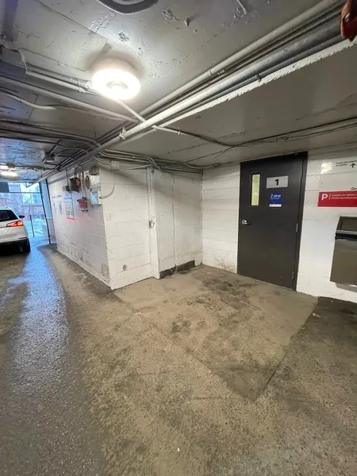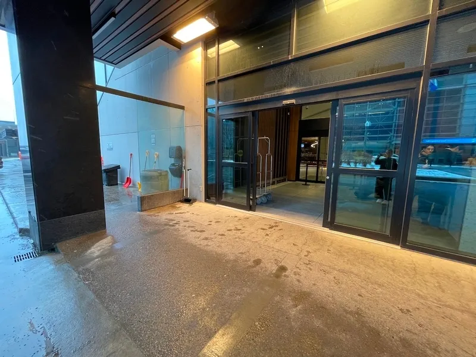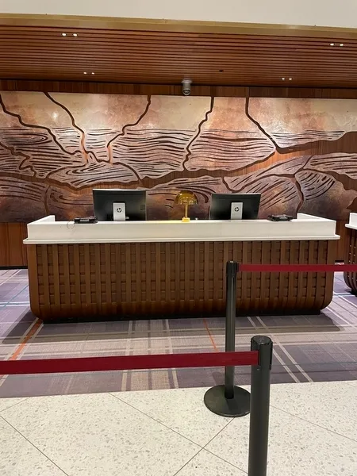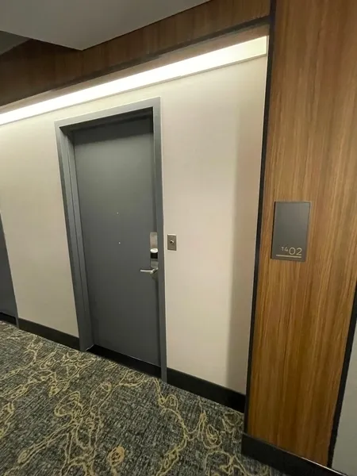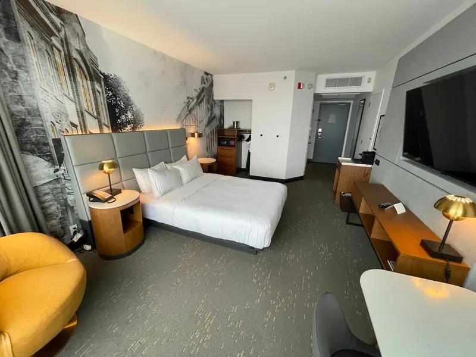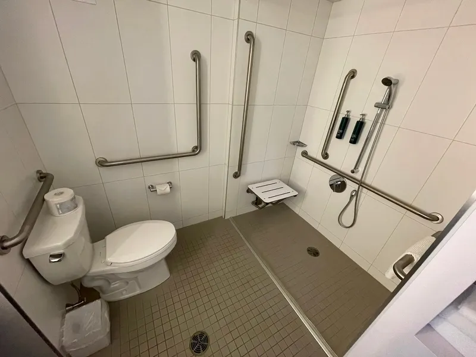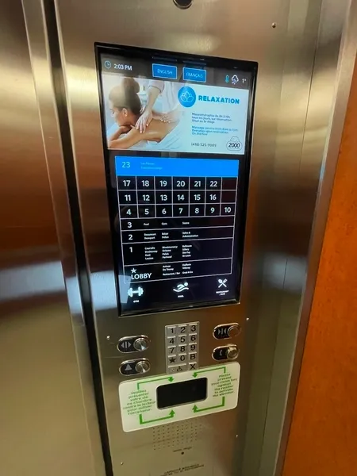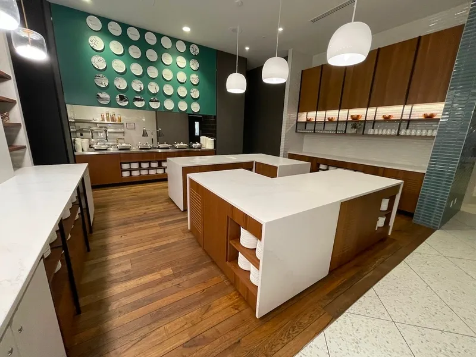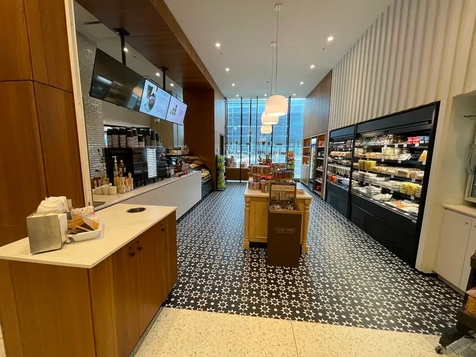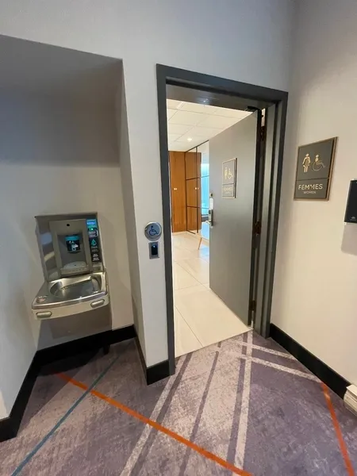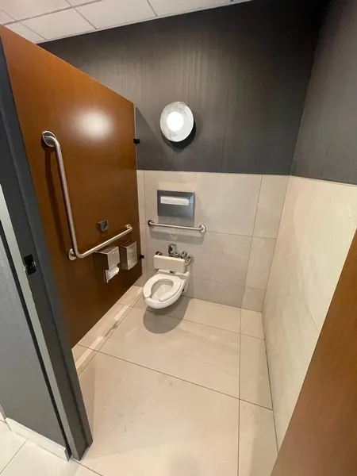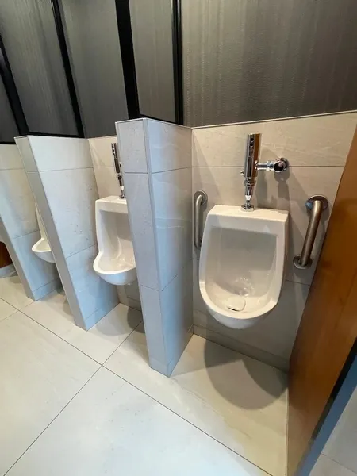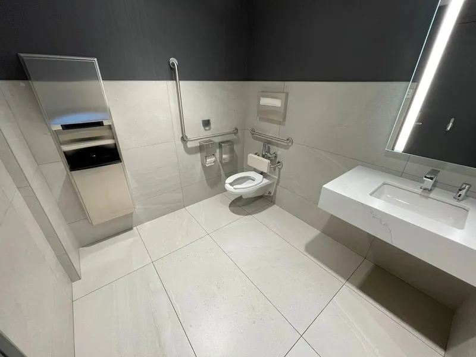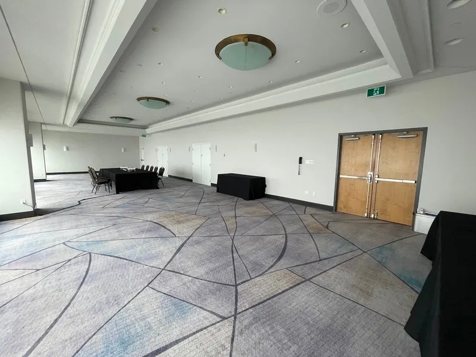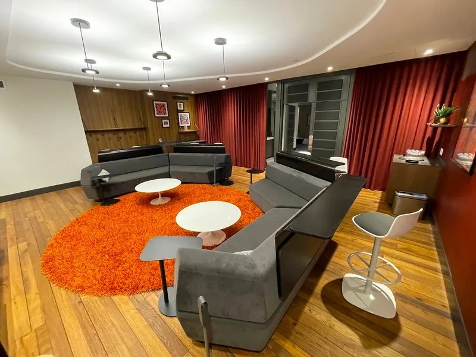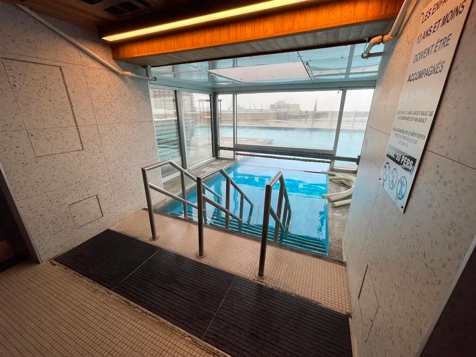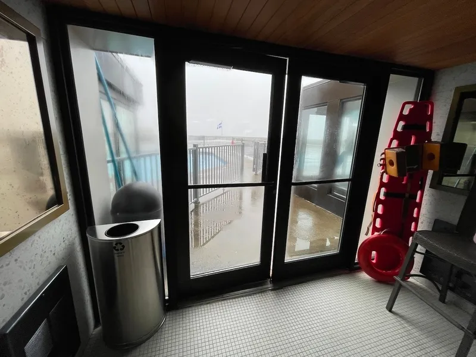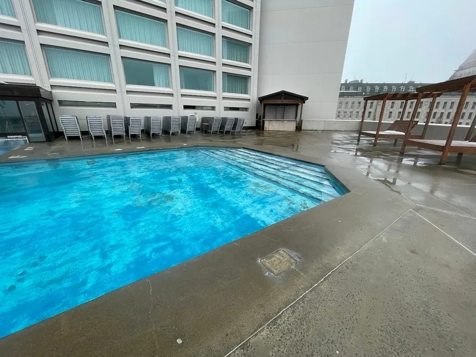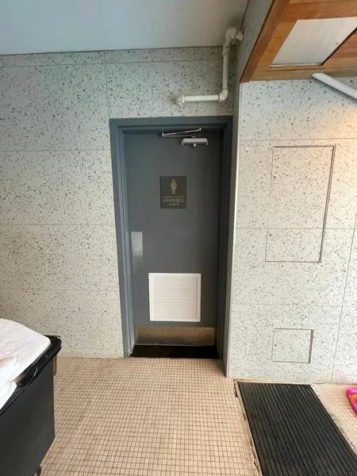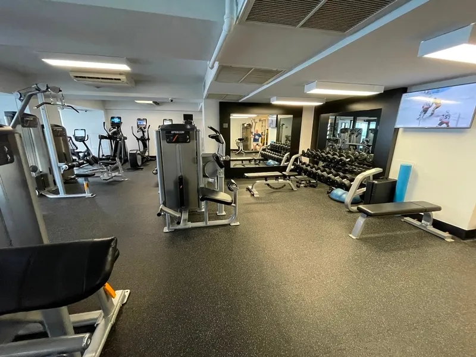Establishment details
Type of parking
- Interior
Reserved seat location
- Far from the entrance
Reserved seat size
- Restricted clear width : 2,9 m
- No side aisle on the side
Route leading from the parking lot to the entrance
- Others : Aucune traverse pietonne
- Gentle slope
Additional information
- 3 reserved spaces per floor.
- Interior entrance door to Place Québec requires considerable effort to open.
- Access to the Hilton from the parking lot is by elevator.
Pathway leading to the entrance
- On a steep slope : 10 %
Front door
- Steep Slope Bevel Level Difference
- Door equipped with an electric opening mechanism
- Sliding doors
Course without obstacles
- Circulation corridor without slope
- Clear width of the circulation corridor of more than 92 cm
Elevator
- Accessible elevator
Counter
- Counter surface : 106 cm above floor
- No clearance under the counter
Signaling
- Easily identifiable traffic sign(s)
Additional information
- Lobby with plenty of seating and coffee tables.
Interior of the building
- Safe covering along the entire route
- Safe path without obstacles
- Large space: No guidance strips : rez-de-chaussée (lobby, restaurant, ascenseurs)
Elevator
- Presence of a visual and audible indicator when passing each floor (located above the control panel or above the door)
- Announcement of the floor by voice synthesis before the doors open
Identification of facilities
- Identification of facilities difficult to identify : Contraste de couleurs faible
Raised writing
- Presence of raised writing on the site : Toutes les salles, salles de toilettes et services principaux
Braille transcription
- Presence of Braille transcription on the site : Toutes les salles, salles de toilettes et services principaux
Room number
- Location difficult to identify : Loin de la porte
- Presence of a raised number
- Presence of a Braille transcription
Additional information
- Digital screen in elevator difficult for blind person to use. Keyboard with relief possible.
Building Interior
- The signage is easy to understand due to its use of pictograms and an accessible language register
- Audible and flashing fire system in all rooms of the establishment
Counter
- No magnetic loop system at the counter
Accommodation unit
- Presence of a visual doorbell
- Telephone with indicator light
Driveway leading to the entrance
- Carpet flooring
Interior entrance door
- Maneuvering space : 1,2 m x 1,5 m
- Opening requiring significant physical effort
- No electric opening mechanism
Indoor circulation
- Maneuvering space of at least 1.5 m in diameter
- Circulation corridor of at least 92 cm
Orders
- Other controls (thermostat, A/C) : 1,3 m above the floor
Bed(s)
- Top of the mattress between 46 cm and 50 cm above the floor
- No clearance under the bed
Possibility of moving the furniture at the request of the customer
- Furniture cannot be moved
Orders
- Electrical outlet located far from bed
Bed(s)
- 1 bed
Front door
- Free width of at least 80 cm
Interior maneuvering area
- Maneuvering area : 1,4 m width x 1,4 m depth
Toilet bowl
- Transfer area on the side of the bowl at least 90 cm wide x 1.5 m deep
Grab bar to the left of the toilet
- L-shaped grab bar
- Vertical component located at : 35 cm in front of the bowl
Grab bar behind the toilet
- A horizontal grab bar
Sink
- Faucets located at a distance of : 50 cm from the edge of the sink
Shower
- Roll-in shower
- Shower phone at a height of less than 1.2 m from the floor of the bottom of the shower
- Transfer bench at a height of : 48 cm from the bottom of the shower
Shower: grab bar on left side wall
- Vertical bar
Shower: grab bar on right side wall
- Horizontal, oblique or L-shaped bar
Shower: grab bar on the wall facing the entrance
- L-shaped bar or one vertical bar and one horizontal bar forming an L
Door
- Free width of at least 80 cm
Interior maneuvering space
- Maneuvering space at least 1.5 m wide x 1.5 m deep
Toilet bowl
- Transfer zone on the side of the bowl of at least 87.5 cm
- Toilet bowl seat located between 40 cm and 46 cm above the floor
Grab bar(s)
- L-shaped right
- Horizontal behind the bowl
Washbasin
- Accessible sink
Sanitary equipment
- Hard-to-reach soap dispenser
- Paper towel dispenser far from the sink
Door
- Free width of at least 80 cm
- Presence of an electric opening mechanism
Washbasin
- Accessible sink
Sanitary equipment
- Hard-to-reach soap dispenser
Accessible washroom(s)
- Interior Maneuvering Space : 1 m wide x 1 m deep
Accessible toilet cubicle door
- Raised latch : 1,2 cm above the floor
Accessible washroom bowl
- Transfer area on the side of the toilet bowl : 85 cm
Accessible toilet stall grab bar(s)
- L-shaped right
- Horizontal behind the bowl
Sanitary equipment
- Paper towel dispenser far from the sink
- Hand dryer far from the sink
Door
- Free width of at least 80 cm
- Presence of an electric opening mechanism
Washbasin
- Accessible sink
Sanitary equipment
- Hard-to-reach soap dispenser
Urinal
- Raised edge : 69 cm
- Grab bars on each side
Accessible washroom(s)
- Interior Maneuvering Space : 1 m wide x 1 m deep
Accessible toilet cubicle door
- Free width of the door at least 85 cm
- Raised latch : 1,2 cm above the floor
Accessible toilet stall grab bar(s)
- L-shaped left
- Horizontal behind the bowl
Sanitary equipment
- Paper towel dispenser far from the sink
- Hand dryer far from the sink
Additional information
- Transfer area restricted by wall (50 cm), angled transfer possible.
Door
- Free width of at least 80 cm
- Presence of an electric opening mechanism
Washbasin
- Accessible sink
Sanitary equipment
- Hard-to-reach soap dispenser
Urinal
- Raised edge : 69 cm
- Grab bars on each side
Accessible washroom(s)
- Interior Maneuvering Space : 1,1 m wide x 1,1 m deep
Accessible toilet cubicle door
- Raised latch : 1,2 cm above the floor
Accessible washroom bowl
- Transfer zone on the side of the toilet bowl of at least 90 cm
- Toilet bowl seat located between 40 cm and 46 cm above the floor
Accessible toilet stall grab bar(s)
- L-shaped right
- Horizontal behind the bowl
- Vertical component away from the front of the bowl : 30 cm
Additional information
- The data collected are for the men's toilet room. The female toilet on the ground floor was not available at the time of the assessment.
Movement between floors
- Accessible elevator
Internal trips
- Circulation corridor of at least 92 cm
- Maneuvering area of at least 1.5 m in diameter available
Tables
- Table on round / square base
buffet counter
- Counter surface : 98 cm above floor
- No clearance under the counter
Internal trips
- Circulation corridor of at least 92 cm
- Maneuvering area of at least 1.5 m in diameter available
Tables
- Table on round / square base
Payment
- Removable Terminal
buffet counter
- Counter surface : 92 cm above floor
- No clearance under the counter
- Food located less than 50 cm from the edge of the counter
Indoor circulation
- Circulation corridor of at least 92 cm
Displays
- Majority of Raised Items : 1,3 m above the floor
Cash counter
- Counter surface : 92 cm above floor
- No clearance under the counter
Indoor circulation
- Entrance: door clear width larger than 80 cm
- 100% of exercise room accessible
- Equipment adapted for disabled persons : Poids et banc
Additional information
- Raised water fountain
Additional information
- The Hilton Québec has 22 rooms available for rental for a variety of events: conferences, meetings, balls, etc.
- Spread over several floors (ground floor, 1st, 2nd and 23rd), all rooms are accessible. Furniture is removable, and most tables offer ample clearance. Entrance to the rooms is via a wide door or double doors. These may require a demanding effort to open.
- There is an adapted washroom on each of the rental floors, except for the 2nd floor. See Washrooms.
- Access to swimming pool: entrance located inside building
- Swimming pool: no equipment adapted for disabled persons
- Access to swimming pool : 5 steps
- Outside entrance: access ramp: handrail on each side
Additional information
- Sauna door 53 cm wide.
- Massage room with door of sufficient width, but limited area for a chair to pass through, 60 cm corridor. Adjustable massage table.
Entrance door to the locker room
- Maneuvering area inside in front of the door : 0,95 m wide 1,1 x _ m depth
- Opening requiring significant physical effort
Lockers
- Locker handle located at a height between 90 cm and 100 cm above the floor
Benches or chairs
- Surface of the bench or chair located at a height between 46 cm and 48 cm above the floor
Additional information
- The main changing room has no accessible cabins, showers or toilets (limited surface area and threshold).
- To access a shower/cabin with a larger surface area, you must enter the sauna/massage area through an 80 cm door. The shower has a tap at a height of 1.2 m - no grab rails.
Description
The 6 adapted rooms have a 50 cm high bed (with no under-bed clearance) and a shower with no threshold.
The heaviest obstacle is the bedroom doors. See the Accommodation section for unit details.
Accessible room numbers are: 902, 1002, 1102, 1202, 1302 and 1402.
Contact details
1100, boulevard René-Lévesque Est, Québec, Québec
418 647 2411 / 800 447 2411 /
reservationsquebec@hilton.com
Visit the website