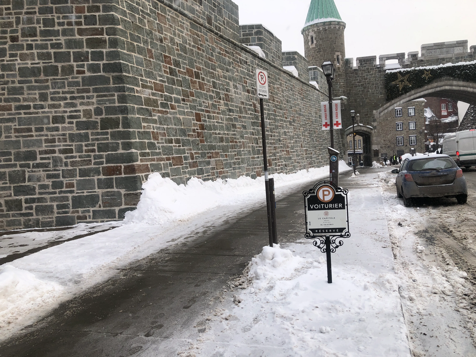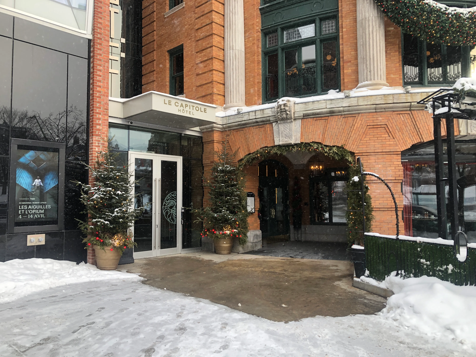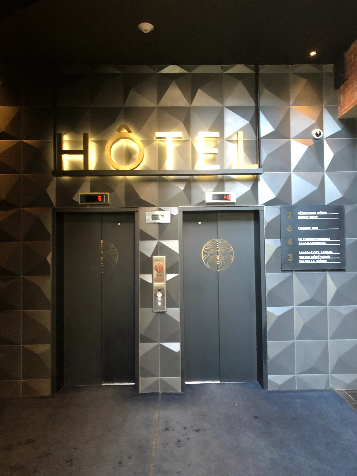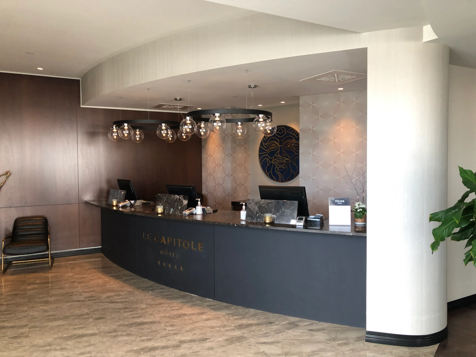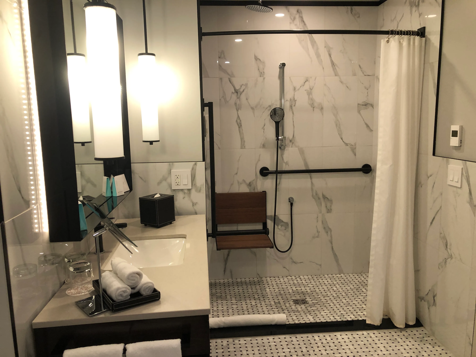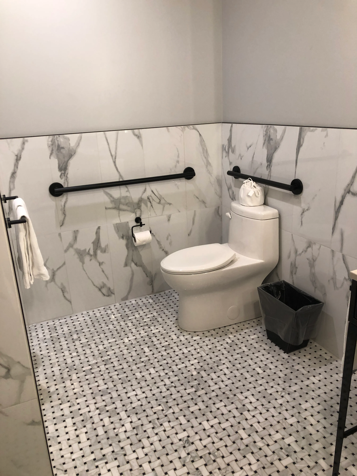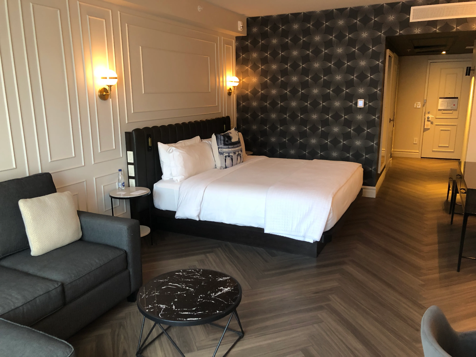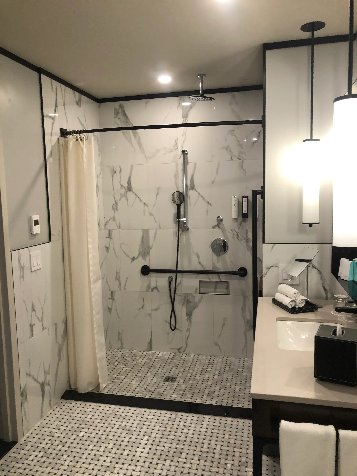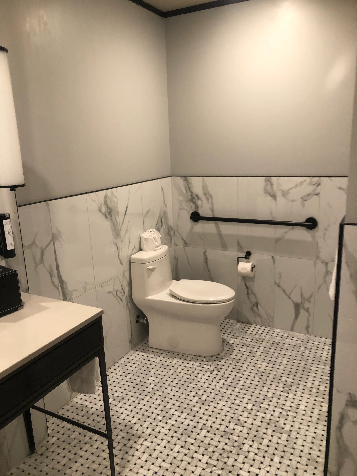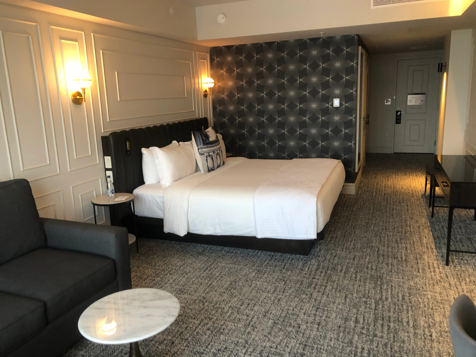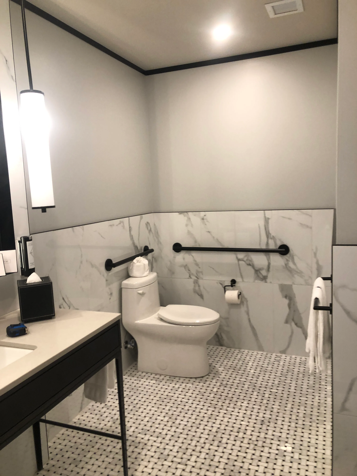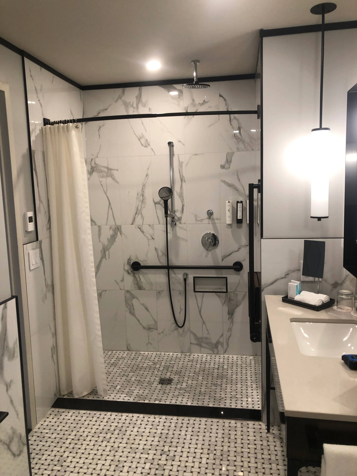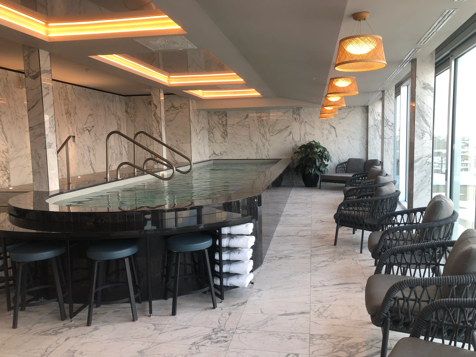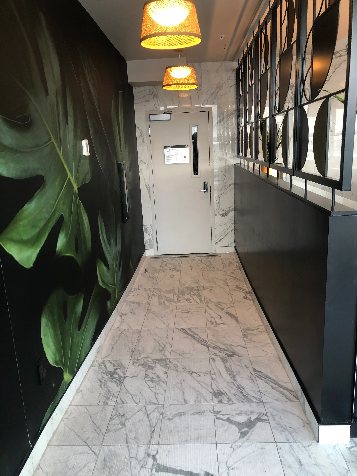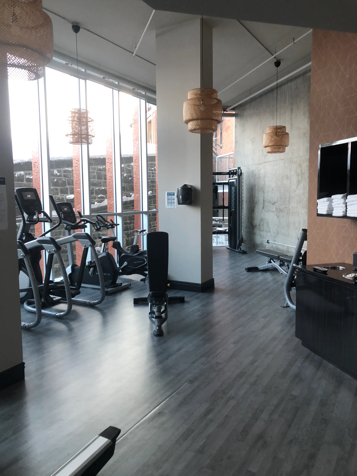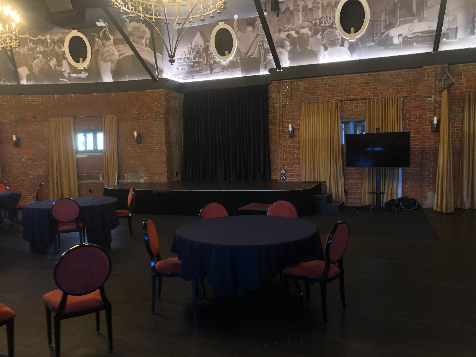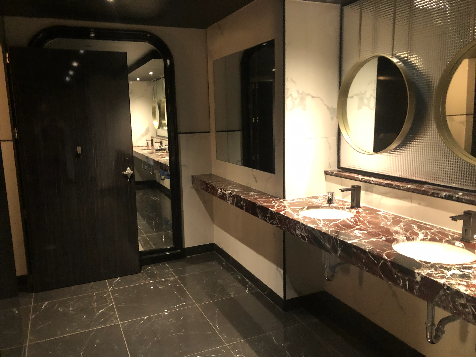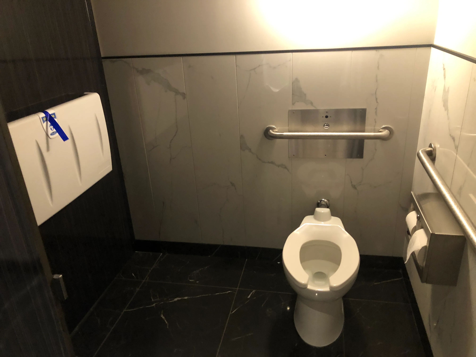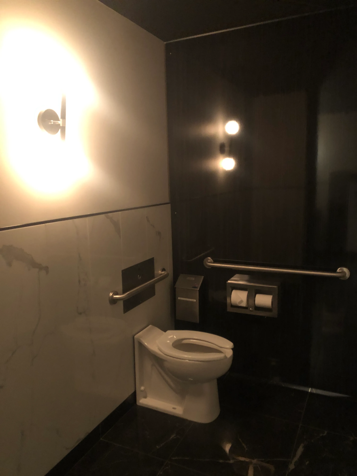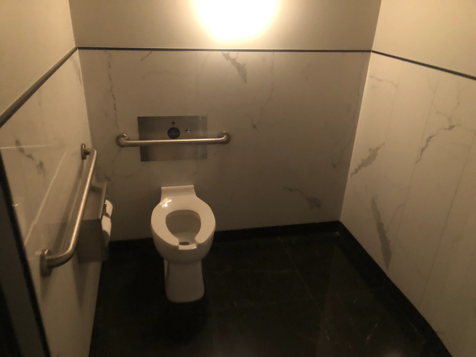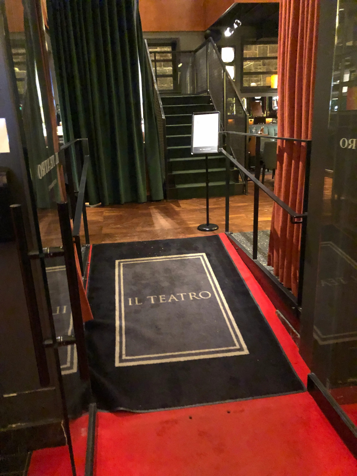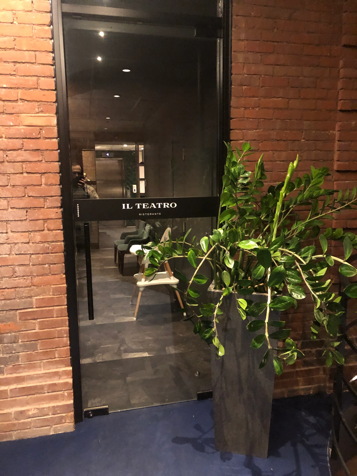Establishment details
Door
- Clear width (cm) : 80
Maneuvering space
- Maneuvering space-Width (cm) : 150
- Maneuvering space-Depth (cm) : 150
Circulation corridor
- Clear width (cm) : 92
Additional Information
Le Confessionnal room available for hire for various events. Bar height 107 cm without clearance. Space and furniture configuration according to requirements.
Door
- Clear width (cm) : 80
Maneuvering space
- Maneuvering space-Width (cm) : 150
- Maneuvering space-Depth (cm) : 150
Circulation corridor
- Clear width (cm) : 92
Door-Thresholds
- Level difference between exterior floor and door sill (cm) : 2
Circulation corridor
- Clear width (cm) : 92
Additional Information
The entrance to the room has a slight slope. The entrance to the pool has a carpeted floor.
Access ramp
- Single accessible passage-Clear width (cm) : 110
- Slope(%) : 9
- Top maneuvering space-Width (cm) : 150
- Top maneuvering space-Depth (cm) : 150
Circulation corridor
- Clear width (cm) : 80
Table
- Clearance-Height (cm) : 68,5
Maneuvering space
- Maneuvering space-Width (cm) : 150
- Maneuvering space-Depth (cm) : 150
Additional Information
Ristorante Il Teatro has two floors. The first floor is accessible via a ramp, while the second floor is accessible via the elevator leading to the hotel reception. The accessible restrooms in the restaurant are located on the sixth floor and can be accessed via the elevator. These are the restrooms in the Clubby Bar.
Circulation corridor
- Clear width (cm) : 80
Counter
- Counter type : bar
- Surface height (cm) : 90
- Clearance available : no
Maneuvering space
- Maneuvering space-Width (cm) : 150
- Maneuvering space-Depth (cm) : 150
Table
- Height of surface (cm) : 91
- Clearance-Height (cm) : 0
Additional Information
The bar is located on the 6th floor. Several small coffee tables are available, and it is possible to order and pay at your table.
Table
- Table type : regular
Circulation corridor
- Clear width (cm) : 80
Payment terminal
- Payment terminal type : wireless
Automatic door opener
- Type of automatic door opener : push plate
Door
- Manual door-Required effort : high effort
- Clear width (cm) : 80
Door-Maneuvering spaces
- Exterior maneuvering space-Width (cm) : 150
- Exterior maneuvering space-Depth (cm) : 150
Vestibule
- Maneuvering space outside door swing-Width (cm) : 180
- Maneuvering space outside door swing-Depth (cm) : 220
Office
- Clear floor space-Depth (cm) : 175
- Surface height (cm) : 70
- Clearance-Height (cm) : 68,5
- Clearance-Width (cm) : 76
- Clearance-Knee depth (cm) : 48,5
Circulation-Bedroom
- Maneuvering space in room-Width (cm) : 150
- Maneuvering space in room-Depth (cm) : 150
Bed-Switch
- Height (cm) : 120
- Use : hard to use
Bed
- Mattress top-Height (cm) : 62
- Clearance under bed base (cm) : 0
- Transfer zone left (cm) : 92
Bed-Power outlet
- Access from bed : easy access
Room number
- Type of text : in raised
Fire alarm system
- Smoke detector : audible and strobe light
Thermostat
- Height (cm) : 130
Additional Information
The sofa and tables can be moved to provide more space for movement. The rail can be lowered to 120 cm at the customer's request.
Door
- Type of door : single
- Manual door-Required effort : high effort
- Clear width (cm) : 80
Circulation aisle
- Clear width (cm) : 110
Latch
- Height (cm) : 112
Handles
- Exterior handle type : lever
- Exterior handle-Height (cm) : 100
- Interior handle type : lever
- Interior handle-Height (cm) : 100
Door-Maneuvering spaces
- Exterior maneuvering space-Width (cm) : 150
- Exterior maneuvering space-Depth (cm) : 150
Interior surface
- Surface type : carpet
Door-Thresholds
- Level difference between exterior floor and door sill (cm) : 2
Shower
- Shower with threshold-Height (cm) : 1
Toilet
- Transfer zone-Width (cm) : 90
Toilet-Grab bar (side)
- Type of grab bar : horizontal
- Horizontal component-Height (cm) : 90
Toilet-Grab bar (back)
- Type of grab bar : horizontal
- Grab bar-Height (cm) : 90
Shower-Grab bar (side)
- Type of grab bar : vertical
- Length (cm) : 90
Shower-Grab bar (back)
- Type of grab bar : horizontal
- Horizontal component-Length (cm) : 90
Sink-Accessories
- Fixed soap dispenser-Location : away from sink
Coat hook
- Height (cm) : 173
Door-Thresholds
- Level difference between exterior floor and door sill (cm) : 2
Door
- Manual door-Required effort : high effort
- Clear width (cm) : 80
Maneuvering space
- Maneuvering space-Width (cm) : 150
- Maneuvering space-Depth (cm) : 150
Bathtub and shower-Accessories
- Hand shower-Minimum height (cm) : 130
- Soap holder-Height (cm) : 140
- Fixed bench-Height (cm) : 45
Thermostat
- Height (cm) : 132
Additional Information
The transfer bench in the shower requires effort to lower.
Thermostat
- Height (cm) : 140
Switch
- Height (cm) : 120
Circulation-Bedroom
- Maneuvering space in room-Width (cm) : 150
- Maneuvering space in room-Depth (cm) : 150
Bed
- Mattress top-Height (cm) : 62
- Clearance under bed base (cm) : 0
- Transfer zone left (cm) : 92
Closet
- Rod-Height (cm) : 175
Office
- Surface height (cm) : 70
- Clearance-Height (cm) : 68,5
- Clearance-Width (cm) : 76
- Clearance-Knee depth (cm) : 48,5
Additional Information
The sofa and tables can be moved to provide more space for movement. The rail can be lowered to 120 cm at the customer's request.
Latch
- Height (cm) : 112
Handles
- Exterior handle type : lever
- Exterior handle-Height (cm) : 100
- Interior handle type : lever
- Interior handle-Height (cm) : 100
Door
- Clear width (cm) : 80
Door-Maneuvering spaces
- Exterior maneuvering space-Width (cm) : 150
- Exterior maneuvering space-Depth (cm) : 150
Door-Thresholds
- Level difference between exterior floor and door sill (cm) : 2,5
- Level difference between interior floor and door sill (cm) : 2,5
Door-Thresholds
- Level difference between exterior floor and door sill (cm) : 2,5
- Level difference between interior floor and door sill (cm) : 1,3
Shower-Grab bar (back)
- Type of grab bar : horizontal
- Horizontal component-Length (cm) : 90
Shower
- Shower with threshold-Height (cm) : 1
Shower-Grab bar (side)
- Type of grab bar : vertical
- Length (cm) : 90
Maneuvering space
- Maneuvering space-Width (cm) : 150
- Maneuvering space-Depth (cm) : 150
Bathtub and shower-Accessories
- Soap holder-Height (cm) : 140
Toilet-Grab bar (side)
- Location : left side
- Type of grab bar : horizontal
- Horizontal component-Height (cm) : 90
Toilet
- Transfer zone-Width (cm) : 90
Toilet-Grab bar (back)
- Available : no
Sink-Accessories
- Fixed soap dispenser-Location : away from sink
Door
- Manual door-Required effort : high effort
- Clear width (cm) : 80
Thermostat
- Height (cm) : 130
Additional Information
The transfer bench in the shower requires effort to lower.
Bed-Power outlet
- Access from bed : easy access
Office
- Surface height (cm) : 70
- Clearance-Height (cm) : 68,5
- Clearance-Width (cm) : 76
- Clearance-Knee depth (cm) : 48,5
Circulation-Bedroom
- Maneuvering space in room-Width (cm) : 150
- Maneuvering space in room-Depth (cm) : 150
Bed
- Mattress top-Height (cm) : 62
- Clearance under bed base (cm) : 0
Bed-Switch
- Height (cm) : 120
- Use : easy to use
Closet
- Rod-Height (cm) : 175
Fire alarm system
- Smoke detector : audible and strobe light
Thermostat
- Height (cm) : 130
Additional Information
The sofa and tables can be moved to provide more space for movement. The rail can be lowered to 120 cm at the customer's request.
Door-Maneuvering spaces
- Exterior maneuvering space-Width (cm) : 150
- Exterior maneuvering space-Depth (cm) : 150
Circulation aisle
- Clear width (cm) : 110
Latch
- Height (cm) : 115
Handles
- Exterior handle-Height (cm) : 100
- Interior handle-Height (cm) : 100
Door
- Manual door-Required effort : high effort
- Clear width (cm) : 80
Door-Thresholds
- Level difference between exterior floor and door sill (cm) : 2
- Level difference between interior floor and door sill (cm) : 2
Interior surface
- Surface type : carpet
Maneuvering space
- Maneuvering space-Width (cm) : 150
- Maneuvering space-Depth (cm) : 150
Bathtub and shower-Accessories
- Fixed bench-Height (cm) : 45,5
Toilet-Grab bar (side)
- Location : left side
- Type of grab bar : horizontal
- Horizontal component-Height (cm) : 90
Toilet-Grab bar (back)
- Type of grab bar : horizontal
- Grab bar-Height (cm) : 90
Shower
- Shower with threshold-Height (cm) : 1
- Area-Width (cm) : 84
- Area-Depth (cm) : 148
Shower-Grab bar (side)
- Type of grab bar : vertical
- Length (cm) : 90
Shower-Grab bar (back)
- Type of grab bar : horizontal
- Horizontal component-Length (cm) : 90
Sink-Accessories
- Fixed soap dispenser-Location : away from sink
Door
- Manual door-Required effort : high effort
- Clear width (cm) : 80
Door-Thresholds
- Level difference between exterior floor and door sill (cm) : 2,5
- Level difference between interior floor and door sill (cm) : 2,5
Thermostat
- Height (cm) : 130
Additional Information
The transfer bench in the shower requires effort to lower.
Exterior surface
- Surface type : asphalt
Door-Maneuvering spaces
- Exterior maneuvering space-Width (cm) : 150
- Exterior maneuvering space-Depth (cm) : 150
Door
- Clear width (cm) : 80
Circulation aisle
- Clear width (cm) : 110
- Presence of slope : no
Automatic door opener
- Type of automatic door opener : push plate
Elevator-Platform lift
- Front maneuvering space-Width (cm) : 150
- Front maneuvering space-Depth (cm) : 150
- Door opening-Width (cm) : 80
- Interior space-Width (cm) : 80
- Interior space-Depth (cm) : 150
- Control panel symbols and characters : in braille
- Sound announcing floor before doors open : no
Counter
- Counter type : welcome
- Surface height (cm) : 98
Circulation corridor
- Clear width (cm) : 92
Elevator-Platform lift
- Front maneuvering space-Width (cm) : 150
- Front maneuvering space-Depth (cm) : 150
- Door opening-Width (cm) : 80
- Exterior control panel-Height (cm) : 135
- Control panel symbols and characters : in braille
- Sound announcing floor before doors open : no
Access to floors
- All floors are accessible : yes
Payment terminal
- Fixed/wired payment terminal-Keyboard/paypass height (cm) : 98
Additional Information
The elevator on the ground floor leads to the reception desk on the 7th floor.
Door-Stall
- Clear width (cm) : 80
Door-Maneuvering spaces
- Exterior maneuvering space-Width (cm) : 150
- Exterior maneuvering space-Depth (cm) : 150
Latch
- Use : hard to use
Door
- Clear width (cm) : 80
Sink
- Clear floor space-Width (cm) : 80
- Clear floor space-Depth (cm) : 120
Toilet-Grab bar (back)
- Type of grab bar : horizontal
- Grab bar-Height (cm) : 80
Toilet-Grab bar (side)
- Location : right side
- Type of grab bar : horizontal
- Horizontal component-Height (cm) : 90
Toilet
- Transfer zone-Width (cm) : 90
Accessible stall
- Interior maneuvering space-Width (cm) : 120
- Interior maneuvering space-Depth (cm) : 120
Mirror
- Mirror bottom-Height (cm) : 135
Additional Information
The hotel offers valet parking. The drop-off point is located in front of the hotel on Saint-Jean Street.
Door-Stall
- Clear width (cm) : 80
Latch
- Use : hard to use
Door
- Clear width (cm) : 80
Toilet-Grab bar (side)
- Location : left side
- Type of grab bar : horizontal
- Horizontal component-Height (cm) : 90
Toilet-Grab bar (back)
- Type of grab bar : horizontal
- Grab bar-Height (cm) : 80
Toilet
- Transfer zone-Width (cm) : 90
- Center/axis from side wall (cm) : 49
Sink
- Clearance-Height (cm) : 68,5
Mirror
- Mirror bottom-Height (cm) : 135
Accessible stall
- Interior maneuvering space-Width (cm) : 120
- Interior maneuvering space-Depth (cm) : 120
Mirror
- Mirror bottom-Height (cm) : 124
Accessible stall
- Number of stalls-Total : 6
- Number of accessible stalls-Total : 1
- Interior maneuvering space-Width (cm) : 100
- Interior maneuvering space-Depth (cm) : 140
Door
- Clear width (cm) : 80
Toilet-Grab bar (side)
- Location : left side
- Type of grab bar : horizontal
- Horizontal component-Height (cm) : 90
Sink-Accessories
- Fixed soap dispenser-Location : near sink
Toilet-Grab bar (back)
- Type of grab bar : horizontal
- Grab bar-Height (cm) : 90
Toilet
- Transfer zone-Width (cm) : 90
- Seat-Height (cm) : 46,5
- Back support : backrest
Sink
- Faucet-Distance from edge (cm) : 43
- Counter surface height (cm) : 80
- Clearance-Height (cm) : 68,5
- Clearance-Width (cm) : 76
- Clearance-Knee depth (cm) : 25
Latch
- Use : hard to use
Door-Maneuvering spaces
- Exterior maneuvering space-Width (cm) : 150
- Exterior maneuvering space-Depth (cm) : 150
- Interior maneuvering space-Width (cm) : 150
- Interior maneuvering space-Depth (cm) : 150
Door-Stall
- Clear width (cm) : 80
Sink-Accessories
- Fixed soap dispenser-Location : near sink
Toilet-Grab bar (side)
- Location : left side
- Type of grab bar : horizontal
- Horizontal component-Height (cm) : 90
Toilet-Grab bar (back)
- Type of grab bar : horizontal
- Grab bar-Height (cm) : 90
Sink
- Faucet-Distance from edge (cm) : 43
- Clearance-Height (cm) : 68,5
- Clearance-Width (cm) : 76
- Clearance-Knee depth (cm) : 25
Toilet
- Seat-Height (cm) : 46,5
- Back support : none
Latch
- Use : hard to use
Door-Maneuvering spaces
- Exterior maneuvering space-Width (cm) : 150
- Exterior maneuvering space-Depth (cm) : 150
- Interior maneuvering space-Width (cm) : 150
- Interior maneuvering space-Depth (cm) : 150
Door-Stall
- Clear width (cm) : 80
Door
- Clear width (cm) : 80
Accessible stall
- Number of stalls-Total : 6
- Number of accessible stalls-Total : 1
- Interior maneuvering space-Width (cm) : 95
- Interior maneuvering space-Depth (cm) : 140
Mirror
- Mirror bottom-Height (cm) : 124
972, rue Saint-Jean, Québec, Québec
1 800-363-4040 /
reception@lecapitole.com
Visit the website
