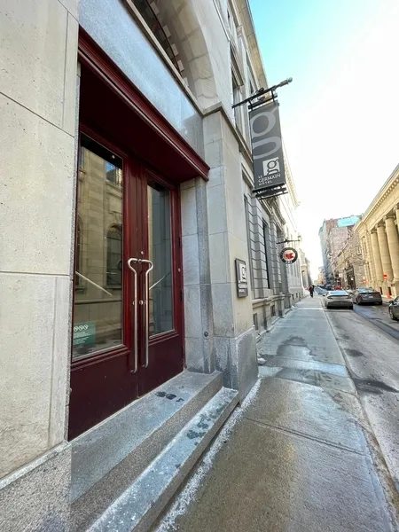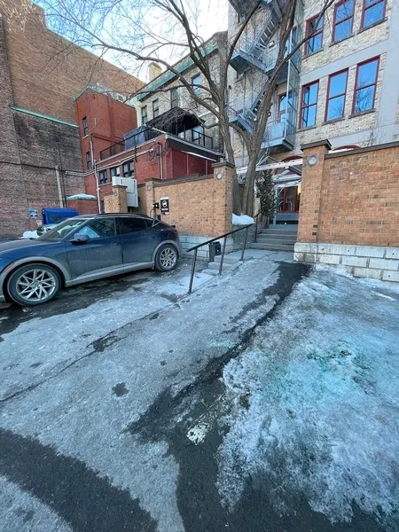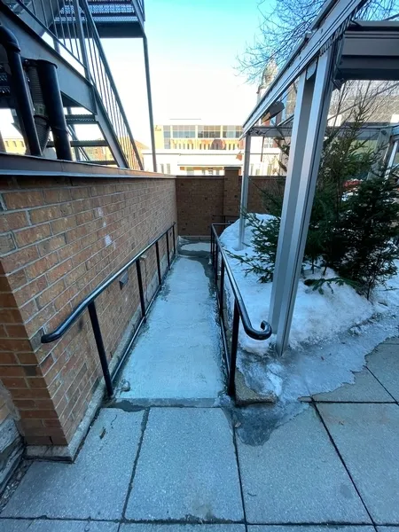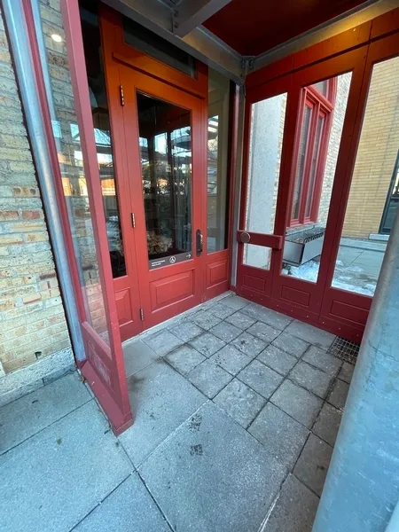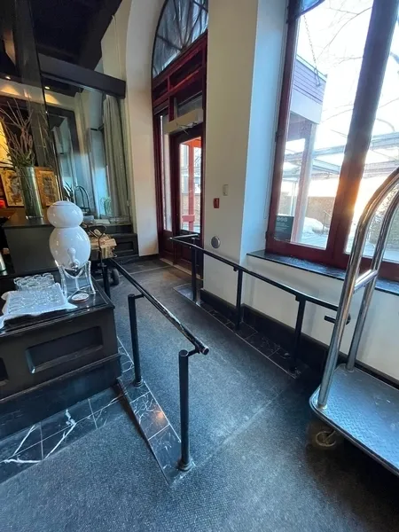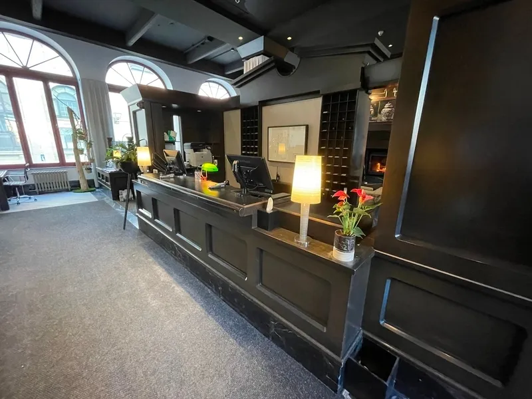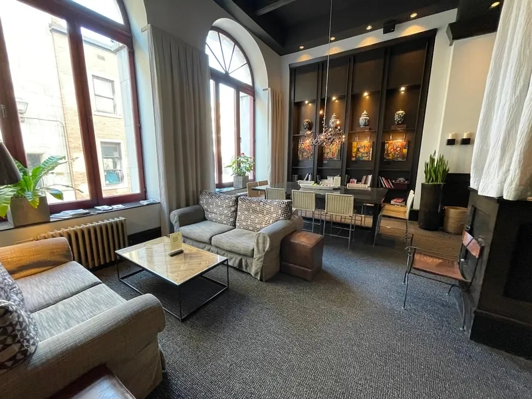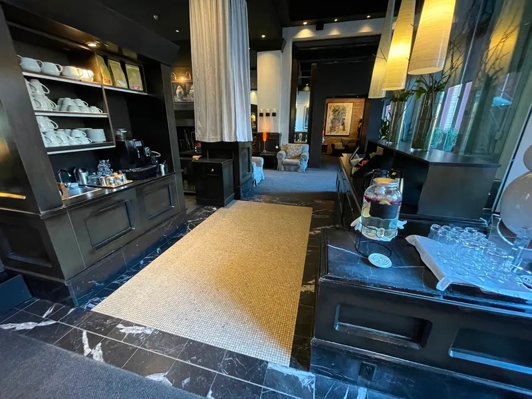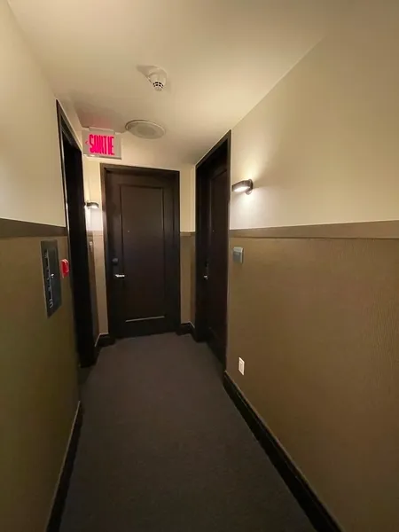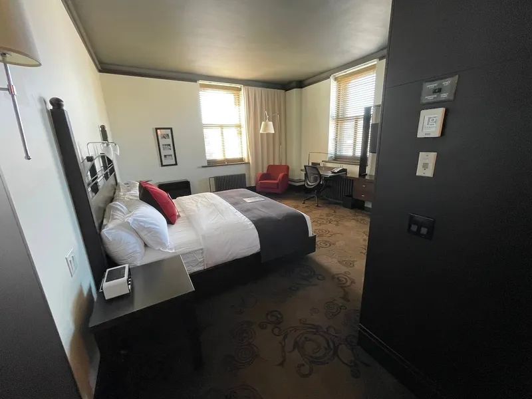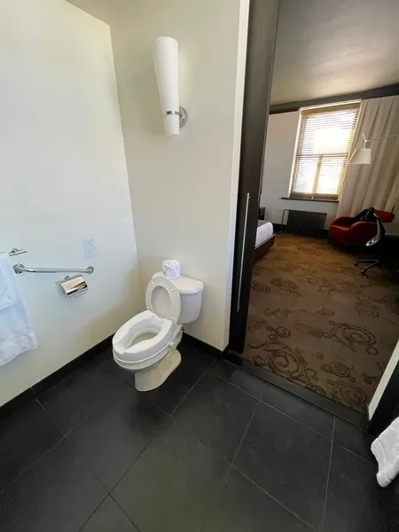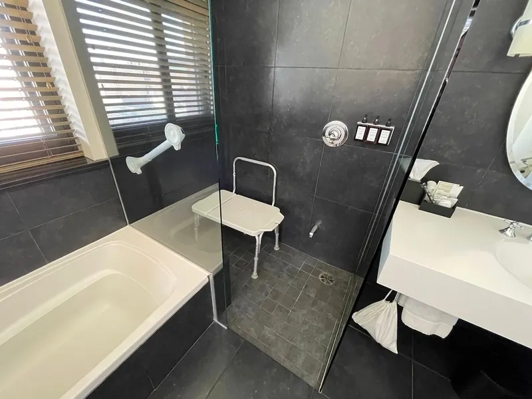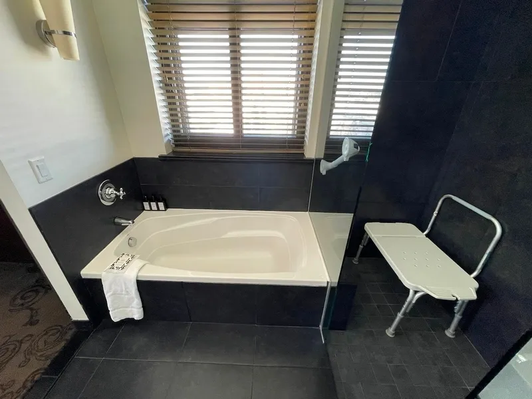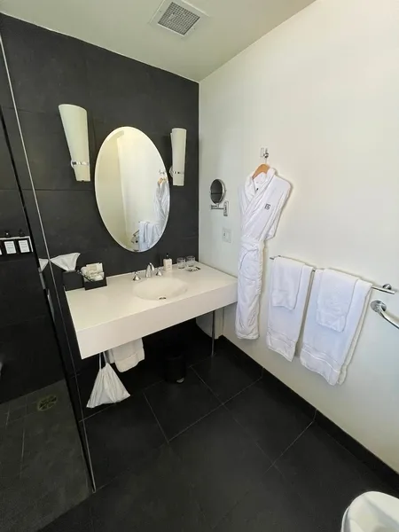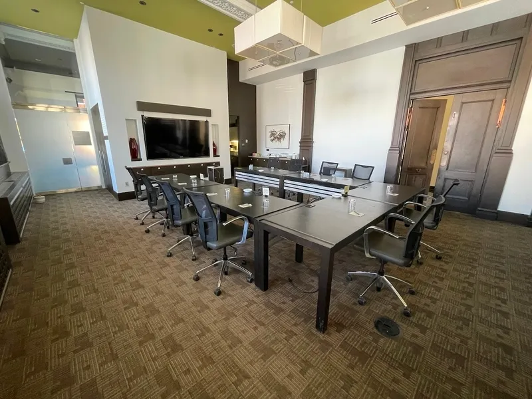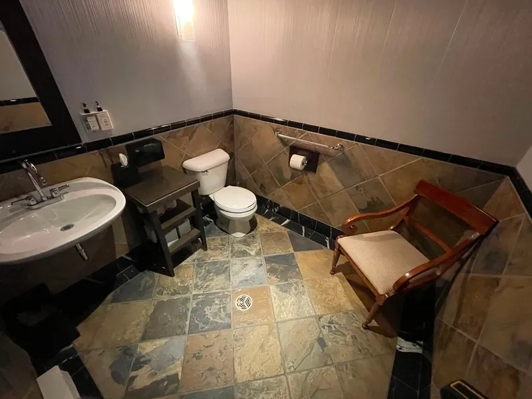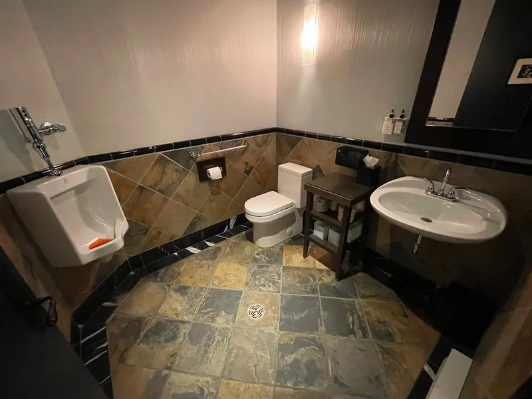Establishment details
Type of parking
- Outside
Total number of places
- Between 25 and 100 seats
flooring
- Asphalted ground
Number of reserved places
- No seating reserved for disabled persons
Additional information
- Possibility of reserving a parking space near the access ramp by informing staff of your needs when making your reservation.
- Outside valet parking available.
Front door
- Free width of at least 80 cm
- Door equipped with an electric opening mechanism
- Pressure plate/electric opening control button is in the door opening path
Additional information
- Entrance is from the parking lot at the rear of the building. Several ramps lead to the reception area. Here's some information:
- - Ramp #1 is asphalt with a steep slope (10%), no ledge and a non-continuous handrail.
- - Ramp #2 in concrete, accessible at 6%.
- - Ramp #3 inside, accessible carpet, hard-to-reach automatic door openers (in the path of the door opening).
Step(s) leading to entrance
- 1 step or more : 2 steps
Course without obstacles
- Circulation corridor without slope
- Clear width of the circulation corridor of more than 92 cm
Counter
- Counter surface : 108 cm above floor
- No clearance under the counter
Movement between floors
- Elevator
Additional information
- All floors are accessible, with the exception of the raised area (4 steps) where the meeting room is located.
Signage on the door
- No signage on the front door
Door
- Maneuvering space outside : 1,1 m wide x 1,5 m deep in front of the door
- Inward opening door
- Opening requiring significant physical effort
Interior maneuvering space
- Restricted Maneuvering Space : 1,2 m wide x 1,2 meters deep
Grab bar(s)
- Horizontal to the left of the bowl
Washbasin
- Accessible sink
Sanitary equipment
- Hard-to-reach soap dispenser
- Raised hand paper dispenser : 1,25 m above the floor
Additional information
- Transfer area restricted by cabinet containing toilet paper rolls. Without the cabinet, this area measures 63 cm, but transfer at an angle is possible.
Signage on the door
- No signage on the front door
Door
- Maneuvering space outside : 1,1 m wide x 1,5 m deep in front of the door
- Inward opening door
- Opening requiring significant physical effort
Interior maneuvering space
- Restricted Maneuvering Space : 1,2 m wide x 1,2 meters deep
Grab bar(s)
- Horizontal to the right of the bowl
Washbasin
- Accessible sink
Sanitary equipment
- Hard-to-reach soap dispenser
- Raised hand paper dispenser : 1,25 m above the floor
Urinal
- Raised edge : 61 cm above floor
- No grab bar
Additional information
- Transfer area restricted by cabinet containing toilet paper rolls. Without the cabinet, the transfer area measures 76 cm, but transfer at an angle is possible.
Internal trips
- Maneuvering area of at least 1.5 m in diameter available
buffet counter
- Maneuvering space located in front of the counter of at least 1.5 m in diameter
- Counter surface : 93 cm above floor
- No clearance under the counter
- Food located less than 50 cm from the edge of the counter
Internal trips
Additional information
- Table heights vary (high and low): 38 cm and 88 cm. The highest has sufficient clearance, but the height of its surface could be raised for a wheelchair user.
- Entrance: door not easy to open
- Entrance: door clear width larger than 80 cm
- Some sections are non accessible
- Manoeuvring space diameter larger than 1.5 m available
- Equipment adapted for disabled persons : Poids
- Ouverture de la porte demande un effort physique important.
Table(s)
Front door
- Glass door: No opaque strip
Interior of the building
- Safe path without obstacles
Elevator
- Symbols and characters on the landing buttons and control panel in relief
- Presence of a visual indicator when passing each floor
- No announcement of the floor by voice synthesis
Bathroom / Toilet room
- Sanitary equipment (sink, soap dispenser, paper dispenser, etc.) in a non-contrasting color to the surrounding surfaces (<70%)
Counter and payment
- Touchscreen keyboard accessible to a blind or visually impaired person
Room number
- No raised number
- No Braille transcription
Counter
- No magnetic loop system at the counter
Acoustics
- Music is played at a moderate volume in public spaces
Accommodation unit
- No vibration system connected to the fire system to beds and chairs
- No visual doorbell
Additional information
- Audible and flashing fire alarms in bedrooms.
Driveway leading to the entrance
- Carpet flooring
Interior entrance door
- Maneuvering space : 1,3 m x 1,5 m
- Free width of at least 80 cm
- Opening requiring significant physical effort
- No electric opening mechanism
Indoor circulation
- Maneuvering space of at least 1.5 m in diameter
- Circulation corridor of at least 92 cm
Orders
- Other controls (thermostat, A/C) : 1,5 m above the floor
Bed(s)
- Mattress Top : 59 cm above floor
- Clearance under bed : 10 cm
- King-size bed
Additional information
- The box spring can be removed on request to lower the height of the bed.
Front door
- Free width of at least 80 cm
Interior maneuvering area
- Maneuvering area : 1,3 m width x 1,5 m depth
Toilet bowl
- Transfer area on the side of the bowl at least 90 cm wide x 1.5 m deep
Grab bar to the right of the toilet
- Oblique support bar
Sink
- Height of clearance under sink : 63 cm
- Faucets located at a distance of : 50 cm from the edge of the sink
Bath
- Shower bath
- Height ledge between 40 cm and 46 cm from the ground
Shower
- Shower with a threshold height of : 2,5 cm
- Clear width of entrance : 61 cm
Bath
- No telephone showerhead
Shower
- No telephone showerhead
Additional information
- Raised toilet seat (48 cm) and non-slip mat available on request. Shower bench (77 cm x 42 cm) with armrest and without back support available on request.
- The shower bath and shower have no permanent grab rail. A removable suction pad grab bar (40 cm) is available.
Description
Rooms #308 and #408 have a 56 cm high bed (10 cm clearance).
The shower door is the main obstacle to accessibility. See the Bathroom section in the Lodging Unit section for more details.
Contact details
126, rue Saint-Pierre, Québec, Québec
418 692 2224 / 888 833 5253 /
reservations.legermainquebec@germainhotels.com
Visit the website