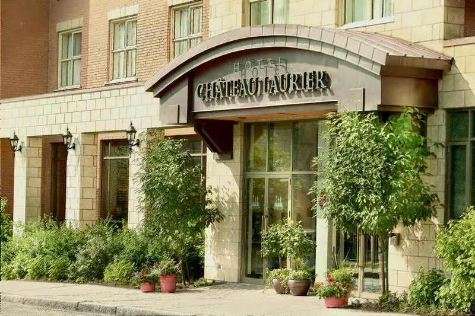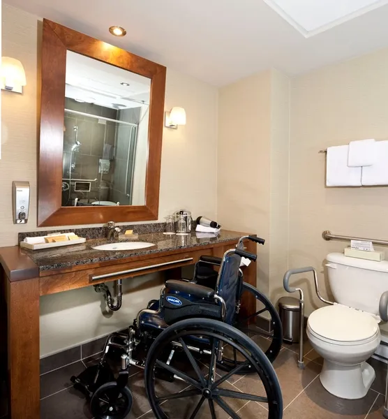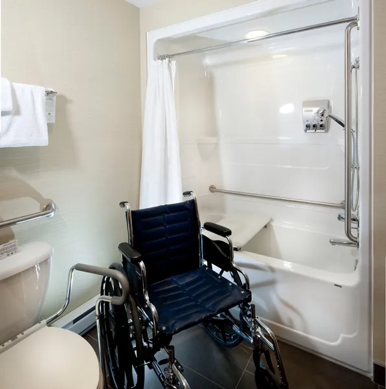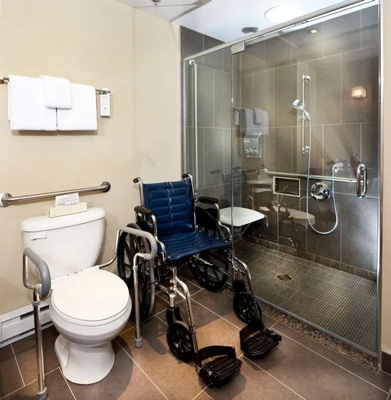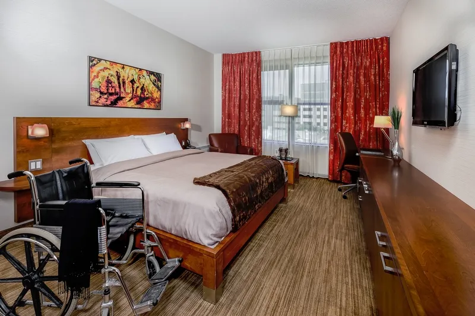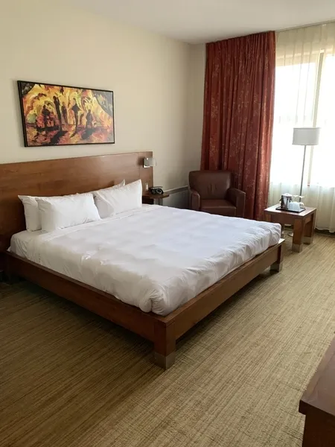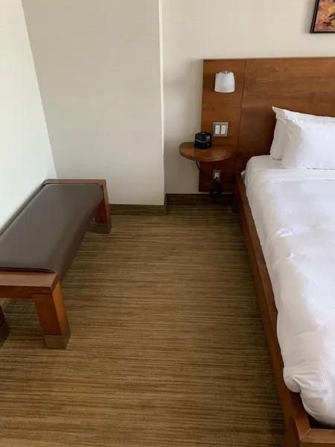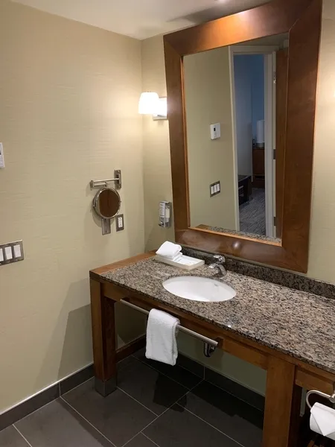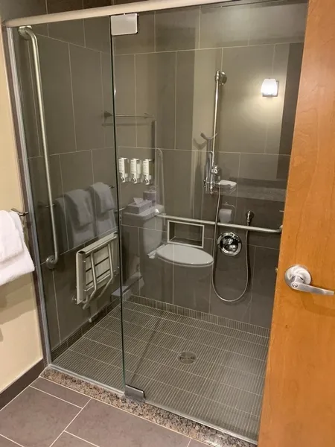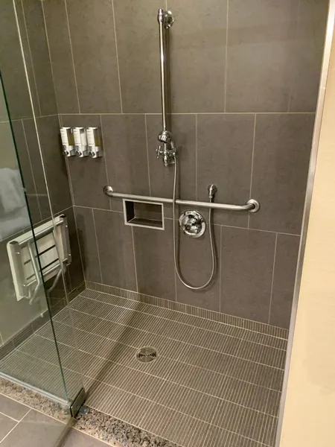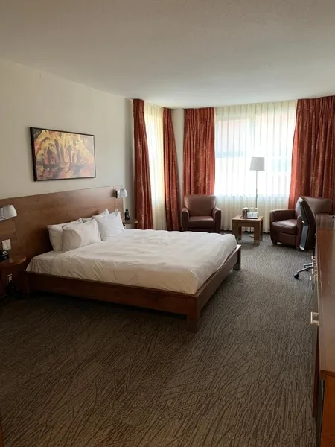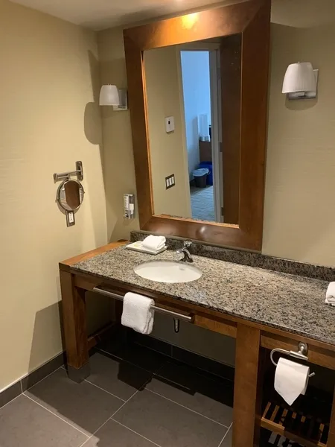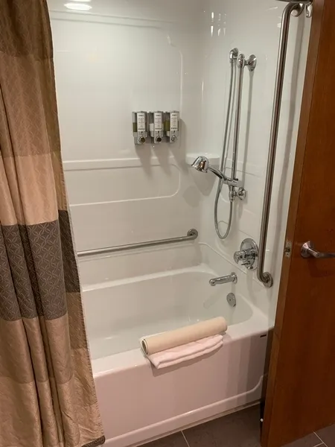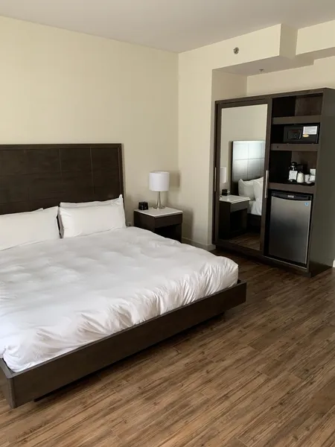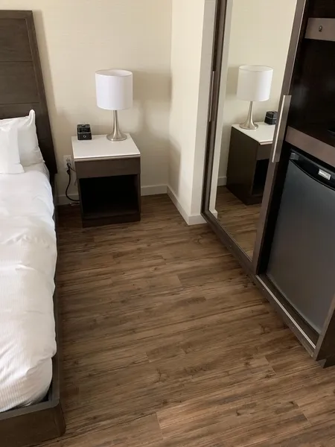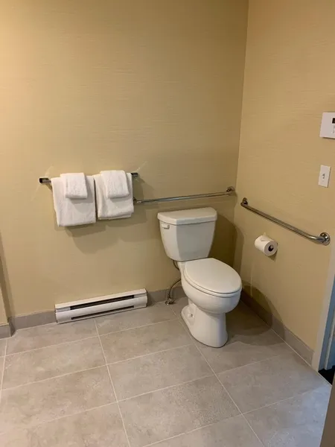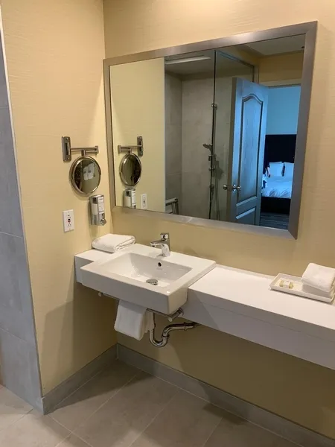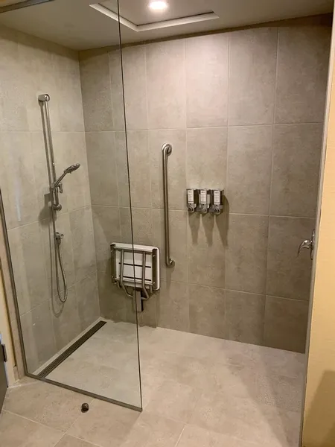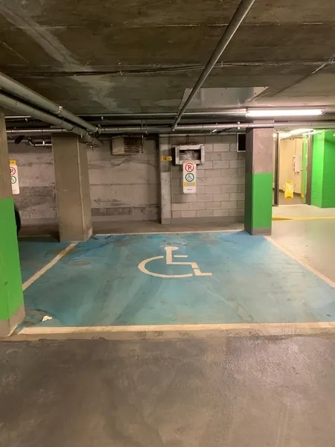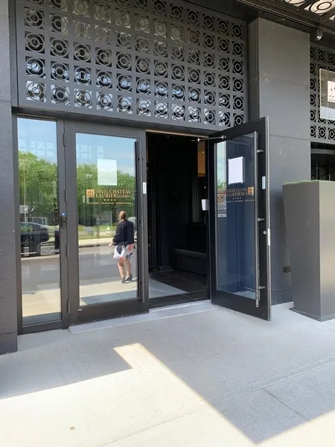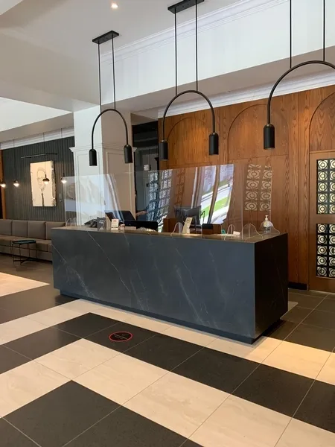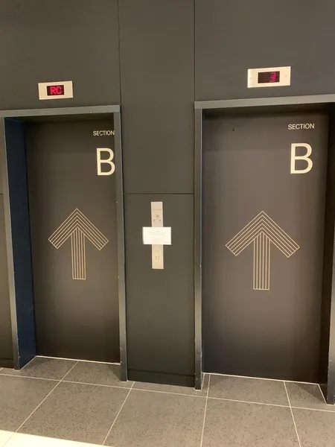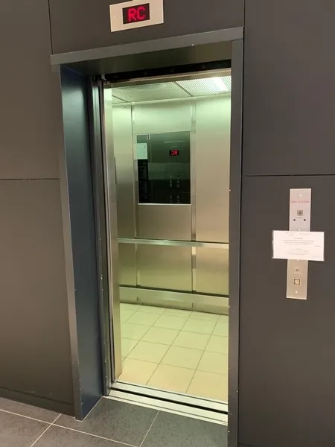Establishment details
- 25 - 100 parking spaces
- One or more reserved parking spaces
- Reserved parking spaces near the entrance
- Reserved parking space width: more than 2.4 m
- Good parking space identification on the ground and the information panel P150-5
- No obstacle between parking lot and entrance
- Reception counter too high : 107 cm
- Reception desk: no clearance under the desk
- Elevator larger than 80 cm x 1.5 m
- Elevator: outside control panel lower than 1.2 m from the ground
- Automatic Doors
- Hallway larger than 2.1 m x 2.1 m
- Narrow manoeuvring clearance
- Larger than 87.5 cm clear floor space on the side of the toilet bowl
- Horizontal grab bar at left of the toilet height: between 84 cm and 92 cm from the ground
- Sink height: between 68.5 cm and 86.5 cm
- Sink height: between 68.5 cm and 86.5 cm
- Clearance under the sink: larger than 68.5 cm
- 1 1
- Accessible toilet stall: door opening inside the stall
- Accessible toilet stall: more than 87.5 cm of clear space area on the side
- Accessible toilet stall: horizontal grab bar at the left
- Sink height: between 68.5 cm and 86.5 cm
- Clearance under the sink: larger than 68.5 cm
- 1 1
- Accessible toilet stall: door opening outside the stall
- Accessible toilet stall: more than 87.5 cm of clear space area on the side
- Accessible toilet stall: horizontal grab bar at the left
- Located at : 6 floor
- Transfer zone on side of bed exceeds 92 cm
- 1 bed
- King-size bed
- Bed: top of mattress between 46 cm and 50 cm
- Bed: clearance under bed
- Desk: height between 68.5 cm and 86.5 cm
- Telephone located near bed
- Room furnishings can be moved if necessary
- Telephone equipped with volume control or indicator light
- Flashing fire alarm
- No flashing doorbell
- Vibrating alarm system
- Larger than 87.5 cm clear floor space on the side of the toilet bowl
- Grab bar retractible at right
- Sink height: between 68.5 cm and 86.5 cm
- Clearance under the sink: larger than 68.5 cm
- Sink: lever operated faucets
- Roll-in shower (shower without sill)
- Unobstructed area in front of shower exceeds 90 cm x 1.5 m
- Shower: door
- Shower: surface area exceeds 90 cm x 1.5 m
- Shower: lever faucets
- Shower: hand-held shower head lower than 1.2 m
- Shower: built-in transfer bench
- Shower: grab bar on back wall: horizontal
- Shower: grab bar on back wall between 70 cm and 80 cm in length
- Path of travel in room exceeds 92 cm
- Transfer zone on side of bed exceeds 92 cm
- 1 bed
- Bed: top of mattress between 46 cm and 50 cm
- Desk: height between 68.5 cm and 86.5 cm
- Larger than 87.5 cm clear floor space on the side of the toilet bowl
- Grab bar retractible at right
- Standard bathtub/shower
- Unobstructed area in front of bathtub exceeds 80 cm x 1.5 m
- Bathtub: lip of tub between 40 cm and 46 cm from floor
- Bathtub: lever faucets
- Bathtub: hand-held shower head lower than 1.2 m
- Bathtub: removable transfer bench available
- Bathtub: grab bar on back wall between 18 cm and 28 cm above lip of tub
- Path of travel in room exceeds 92 cm
- Transfer zone on side of bed exceeds 92 cm
- 1 bed
- Queen-size bed
- Bed: top of mattress between 46 cm and 50 cm
- Bed: no clearance under bed
- Room furnishings can be moved if necessary
- Larger than 87.5 cm clear floor space on the side of the toilet bowl
- Horizontal grab bar at left of the toilet height: between 84 cm and 92 cm from the ground
- Sink height: between 68.5 cm and 86.5 cm
- Clearance depth under the sink more than 28 cm
- Roll-in shower (shower without sill)
- Shower: clear width of entrance insufficient : 87 cm
- Shower: hand-held shower head lower than 1.2 m
- Shower: built-in transfer bench
Contact details
1220, place George-V Ouest, Québec, Québec
418 522 8108 / 800 463 4453 /
laurier@vieuxquebec.com
Visit the website