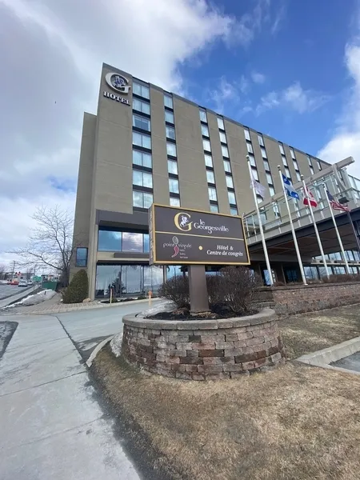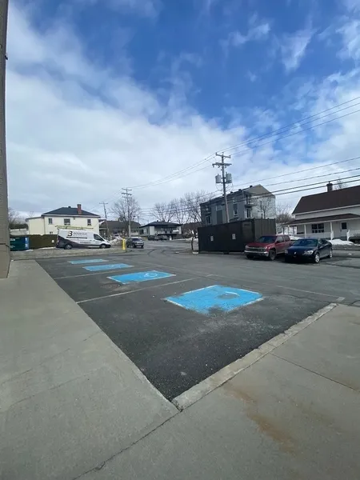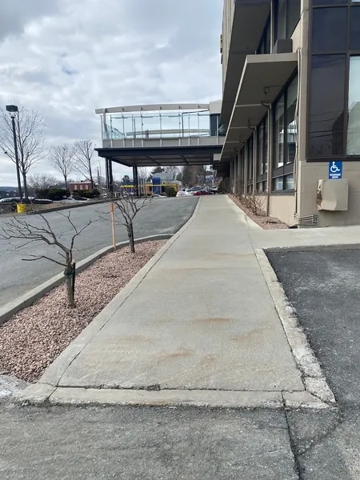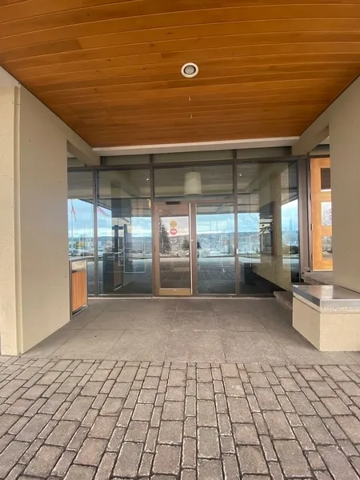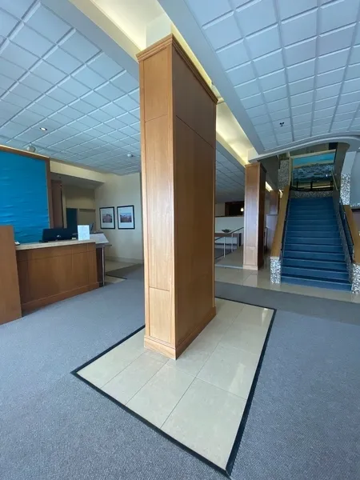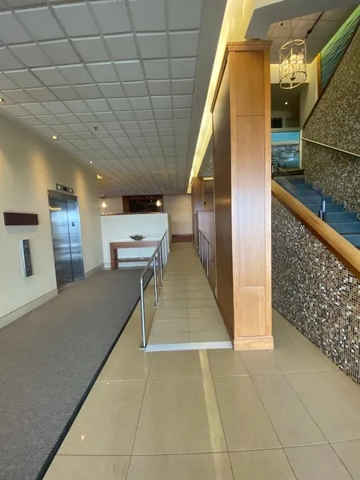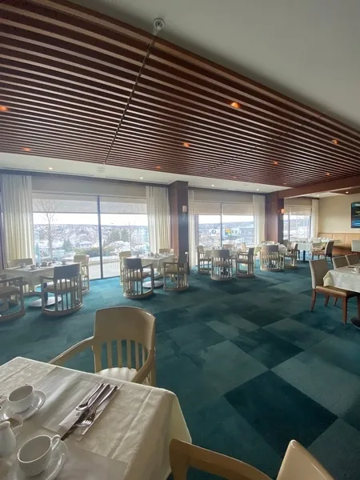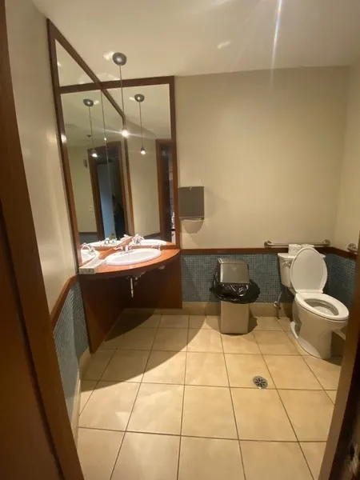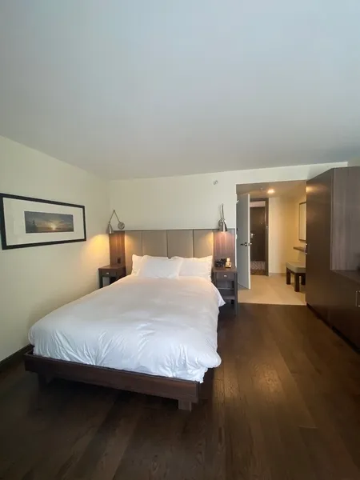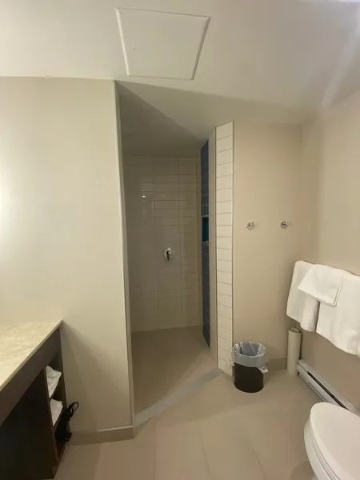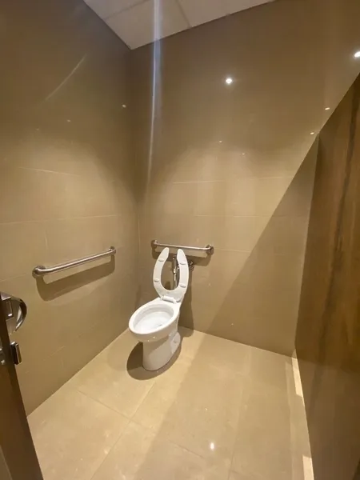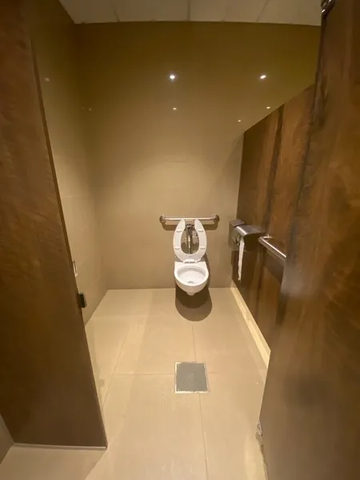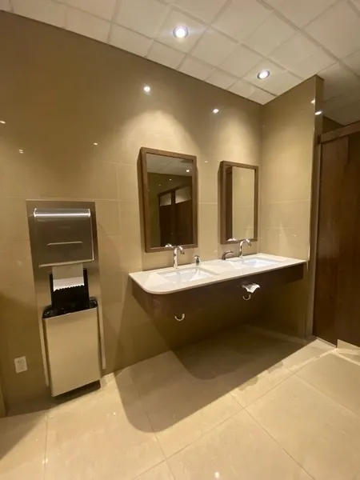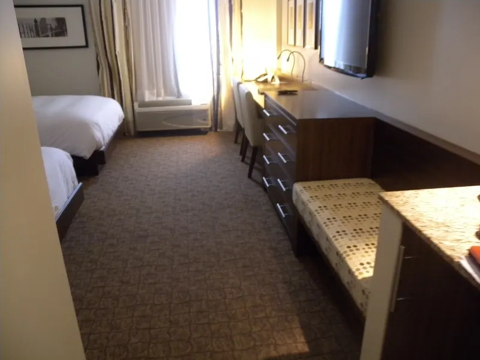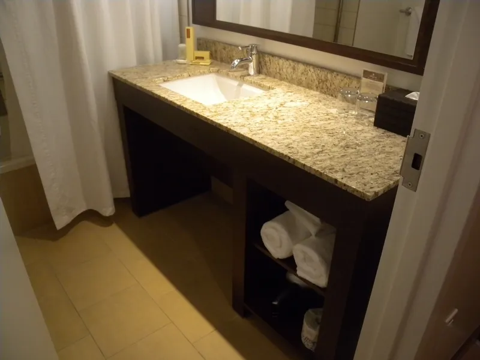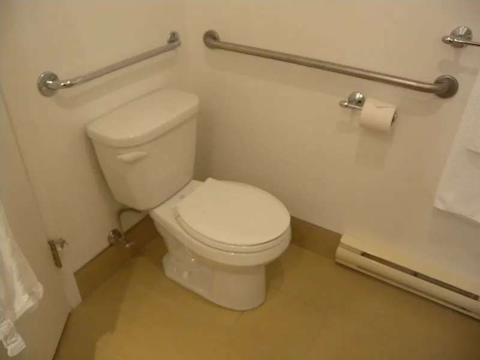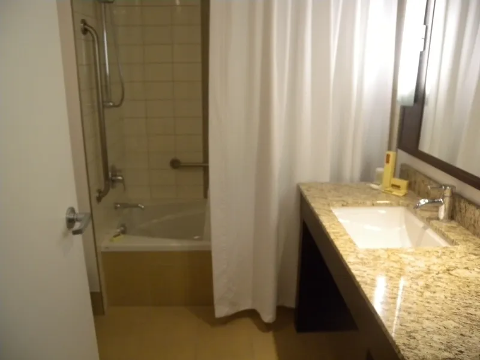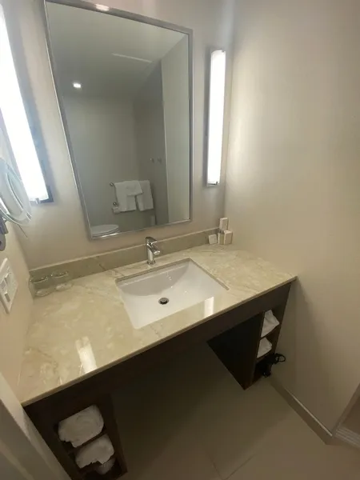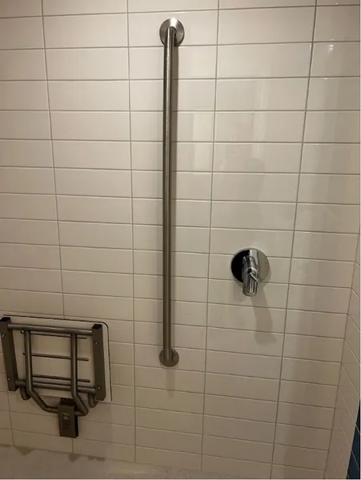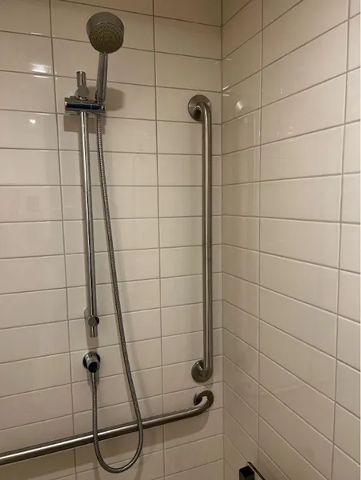Establishment details
- Gentle slope (less than 8%)
- One or more reserved parking spaces : 4
- Fixed Interior acces ramp
- Interior access ramp: steep slope : 9 %
- Reception counter too high : 112 cm
- Elevator
- Elevator: Braille character control buttons
- Elevator: raised character control buttons
- Elevator: verbal announcements
- Elevator: visual indicators when doors open
- Manoeuvring space in room exceeds 1.5 m x 1.5 m
- Transfer zone between two beds restricted : 91 cm
- 2 beds
- Bed too high : 60 cm
- Bed: no clearance under bed
- No room number in braille or raised characters
- Telephone equipped with volume control or indicator light
- Flashing fire alarm
- Flashing doorbell
- Manoeuvring space in room exceeds 1.5 m x 1.5 m
- Transfer zone on side of bed exceeds 92 cm
- Bed too high : 60 cm
- Bed: no clearance under bed
- Desk: insufficient clearance under desk : 66 cm
- No room number in braille or raised characters
- Telephone equipped with volume control or indicator light
- Flashing fire alarm
- Flashing doorbell
- Manoeuvring space in room exceeds 1.5 m x 1.5 m
- Transfer zone on side of bed exceeds 92 cm
- Bed: top of mattress between 46 cm and 50 cm
- Bed: clearance under bed
- Desk: clearance under desk exceeds 68.5 cm
- Automatic Doors
- The 2nd door is automatic
- Manoeuvring clearance larger than 1.5 m x 1.5 m
- Larger than 87.5 cm clear floor space on the side of the toilet bowl
- Horizontal grab bar at left of the toilet height: between 84 cm and 92 cm from the ground
- Horizontal grab bar at left of the toilet height: between 84 cm and 92 cm
- Clearance under the sink: larger than 68.5 cm
- Entrance: sub-standard toilet room door width : 74 cm
- Inadequate clearance under the sink : 66 cm
- Accessible toilet stall: narrow door clear width
- Accessible toilet stall: narrow manoeuvring space : 1 m x 1 m
- Accessible toilet stall: narrow clear space area on the side : 85 cm
- Accessible toilet stall: horizontal grab bar at the left
- Accessible toilet stall: horizontal grab bar behind the toilet located between 84 cm and 92 cm from the ground
- Entrance: sub-standard toilet room door width : 74 cm
- Inadequate clearance under the sink : 66 cm
- Accessible toilet stall: narrow door clear width
- Accessible toilet stall: narrow manoeuvring space : 1,15 m x 1,15 m
- Accessible toilet stall: more than 87.5 cm of clear space area on the side
- Accessible toilet stall: horizontal grab bar at right located between 84 cm and 92 cm from the ground
- Accessible toilet stall: horizontal grab bar behind the toilet located between 84 cm and 92 cm from the ground
- Entrance: narrow (between 76-79 cm) clear ramp width
- Entrance: double door
- 75% of the tables are accessible.
- Passageway between tables larger than 92 cm
- Manoeuvring space diameter larger than 1.5 m available
- Inadequate clearance under the table
- Terrace designed for handicapped persons
- Access by the building: fixed outside ramp
- All sections are accessible.
- Clear width of bathroom door restricted (between 76 and 79 cm)
- Manoeuvring space in bathroom exceeds 1.2 m x 1.2 m
- Larger than 87.5 cm clear floor space on the side of the toilet bowl
- Horizontal grab bar at left of the toilet height: between 84 cm and 92 cm from the ground
- Horizontal grab bar at left of the toilet height: between 84 cm and 92 cm
- Clearance under the sink: larger than 68.5 cm
- Standard bathtub/shower
- Bathtub: hand-held shower head lower than 1.2 m
- Bathtub: hand-held shower head hose exceeds 1.8 m
- Bathtub: removable transfer bench available
- Bathtub: grab bar on back wall: horizontal
- Bathtub: grab bar near faucets: vertical
- Clear width of bathroom door restricted (between 76 and 79 cm)
- Manoeuvring space in bathroom exceeds 1.2 m x 1.2 m
- Larger than 87.5 cm clear floor space on the side of the toilet bowl
- Horizontal grab bar at left of the toilet height: between 84 cm and 92 cm from the ground
- Horizontal grab bar at left of the toilet height: between 84 cm and 92 cm
- Clearance under the sink: larger than 68.5 cm
- Standard bathtub/shower
- Bathtub: hand-held shower head lower than 1.2 m
- Bathtub: removable transfer bench available
- Bathtub: grab bar on back wall: horizontal
- Bathtub: grab bar near faucets: vertical
- Manoeuvring space in bathroom exceeds 1.5 m x 1.5 m
- Larger than 87.5 cm clear floor space on the side of the toilet bowl
- Horizontal grab bar right of toilet too low : 80 cm
- Horizontal grab bar at left of the toilet height: between 84 cm and 92 cm
- Clearance under the sink: larger than 68.5 cm
- Roll-in shower (shower without sill)
- Shower: hand-held shower head lower than 1.2 m
- Shower: retractable built-in transfer bench
- Shower: grab bar on back wall: vertical
- Shower: grab bar near faucets: horizontal
- Main entrance inside the building
- Entrance: narrow (between 76-79 cm) clear ramp width
- No equipment adapted for disabled persons
Contact details
300, 118e Rue, Saint-Georges, Québec
418 227 3000 / 800 463 3003 /
hotel@georgesville.com
Visit the website