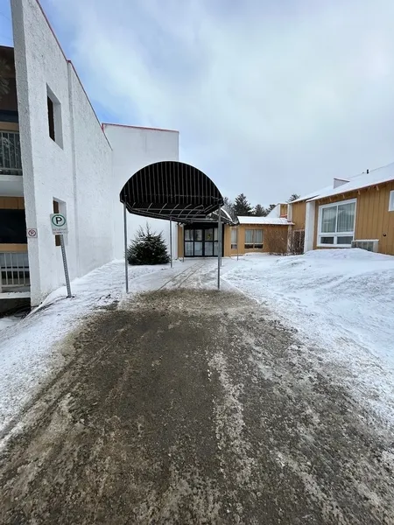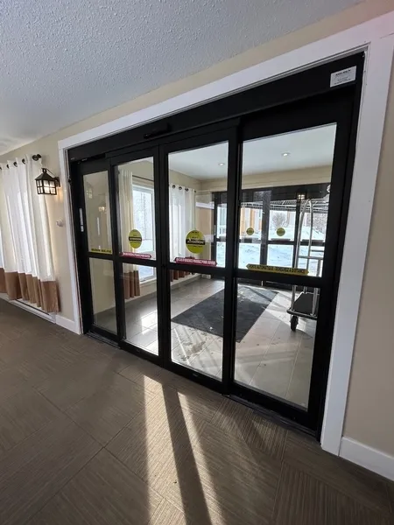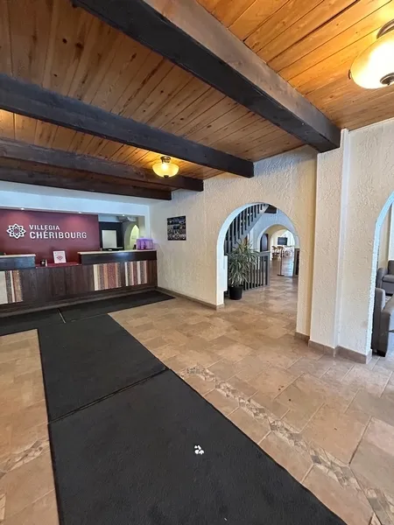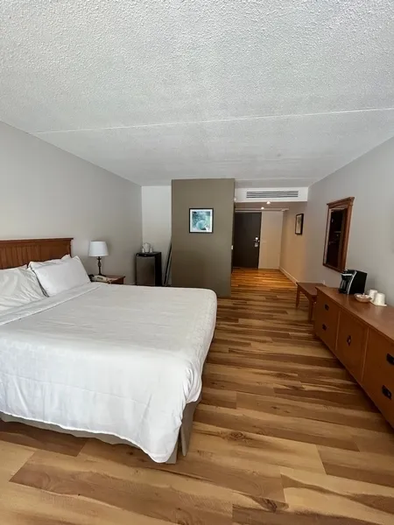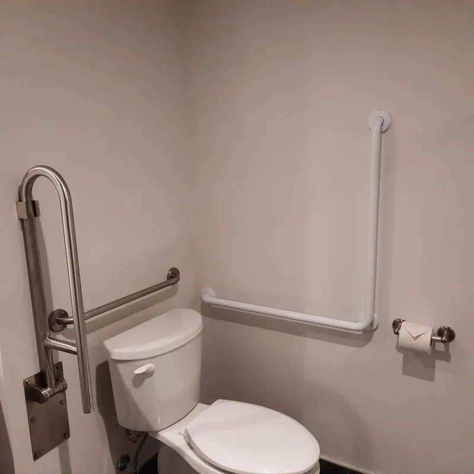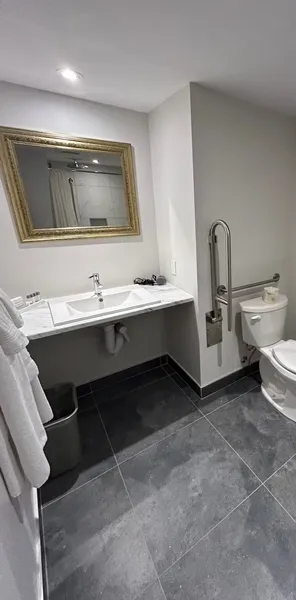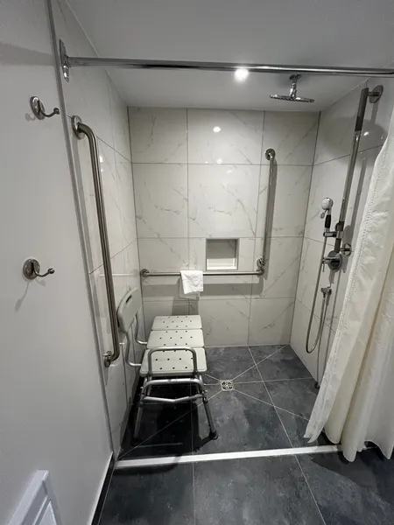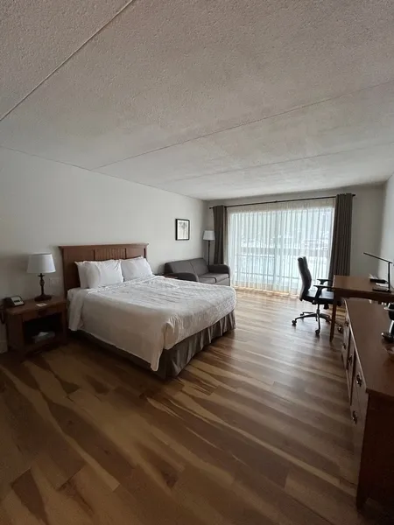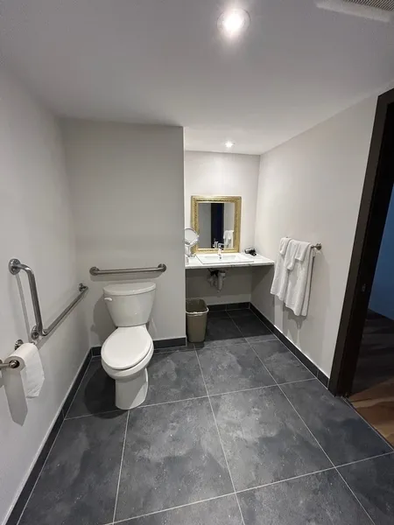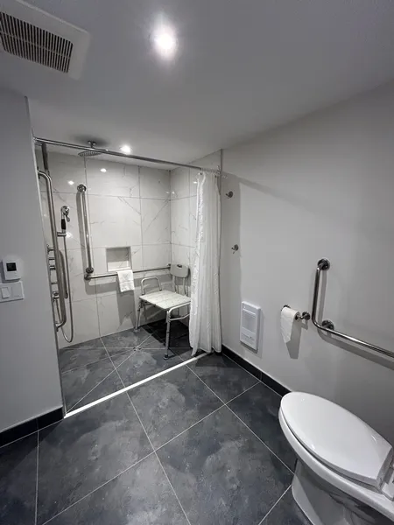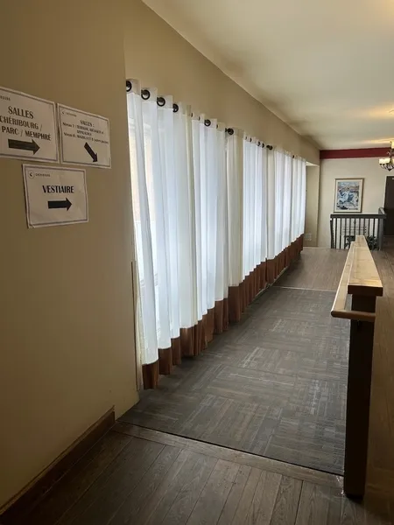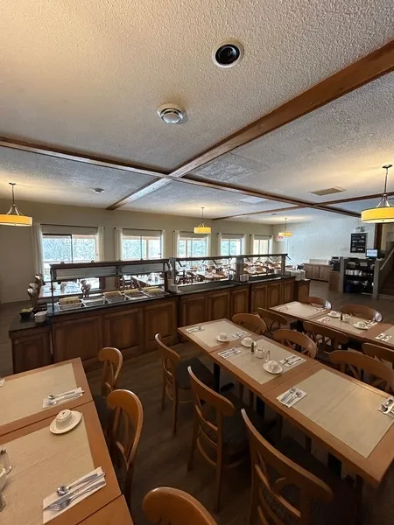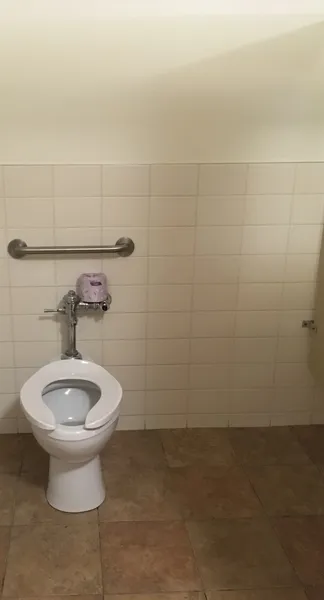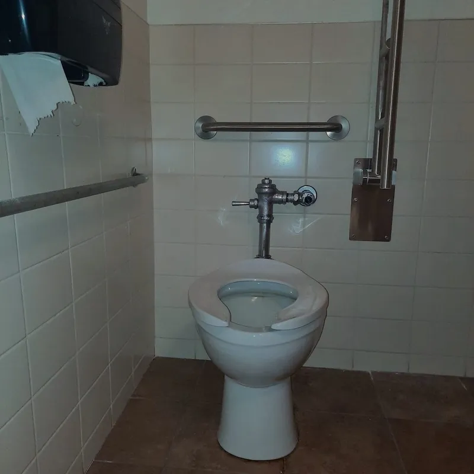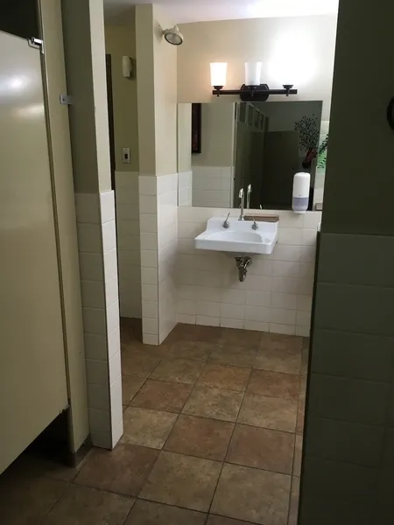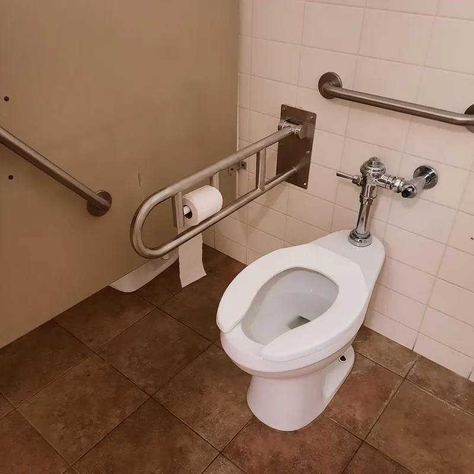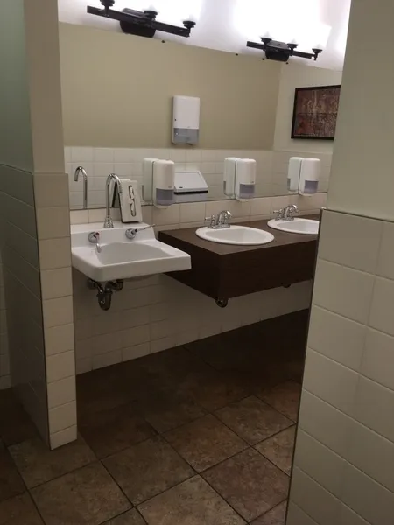Establishment details
Number of reserved places
- Reserved seat(s) for people with disabilities: : 1
Reserved seat size
- Free width of at least 2.4 m
Front door
- Presence of an electric opening mechanism
2nd Gateway
- Presence of an electric opening mechanism
Interior access ramp
- Fixed access ramp
- On a gentle slope
- Handrails on each side
Elevator
- Accessible elevator
Scissor lift
- Accessible lifting platform
Counter
- Counter surface : 92 cm above floor
- No clearance under the counter
Door
- Free width of at least 80 cm
Washbasin
- Accessible sink
Accessible washroom(s)
- Interior Maneuvering Space : 1,10 m wide x 1,10 m deep
Accessible washroom bowl
- Transfer zone on the side of the toilet bowl of at least 87.5 cm
Accessible toilet stall grab bar(s)
- Retractable left
- Horizontal to the right of the bowl
- Horizontal behind the bowl
Door
- Free width of at least 80 cm
Washbasin
- Accessible sink
Accessible washroom(s)
- Interior Maneuvering Space : 1,10 m wide x 1,10 m deep
Accessible toilet cubicle door
- Door opening to the outside of the cabinet
Accessible washroom bowl
- Transfer zone on the side of the toilet bowl of at least 87.5 cm
Accessible toilet stall grab bar(s)
- Retractable right
- Horizontal behind the bowl
Internal trips
- Circulation corridor of at least 92 cm
- Maneuvering area of at least 1.5 m in diameter available
Tables
- Accessible table(s)
buffet counter
- Counter surface : 89 cm above floor
- No clearance under the counter
- Food located less than 50 cm from the edge of the counter
- Entrance: 2 or more steps : 7 steps
- Access to entrance has uneven surface
- Near swimming pool: manoeuvring space with diameter of at least 1.5 m available
- Entrance: door clear width larger than 80 cm
- 75% of exercise room accessible
- Manoeuvring space diameter larger than 1.5 m available
Interior entrance door
- Free width of at least 80 cm
Indoor circulation
- Maneuvering space of at least 1.5 m in diameter
- Circulation corridor of at least 92 cm
Bed(s)
- Top of the mattress between 46 cm and 50 cm above the floor
- Clearance under the bed of at least 15 cm
Work desk
- Clearance under desk : 65 cm above the floor
Bed(s)
- Transfer zone on side of bed exceeds 92 cm
- Manoeuvring space in bathroom exceeds 1.5 m x 1.5 m
- Larger than 87.5 cm clear floor space on the side of the toilet bowl
- Grab bar retractible at right
- Horizontal grab bar at left of the toilet height: between 84 cm and 92 cm from the ground
- Vertical grab bar at left of the toilet height: between 84 cm and 92 cm
- Horizontal grab bar at left of the toilet height: between 84 cm and 92 cm
- Clearance under the sink: larger than 68.5 cm
- Roll-in shower (shower without sill)
- Shower: hand-held shower head lower than 1.2 m
- Shower: removable transfer bench available
- Shower: grab bar on back wall: horizontal
- Shower: grab bar near faucets: vertical
- Shower: grab bar on wall in front of faucets: vertical
Interior entrance door
- Free width of at least 80 cm
Indoor circulation
- Maneuvering space of at least 1.5 m in diameter
- Circulation corridor of at least 92 cm
Bed(s)
- Top of the mattress between 46 cm and 50 cm above the floor
- Clearance under the bed of at least 15 cm
Work desk
- Clearance under desk : 65 cm above the floor
Bed(s)
- Transfer zone on side of bed exceeds 92 cm
- Manoeuvring space in bathroom exceeds 1.5 m x 1.5 m
- Larger than 87.5 cm clear floor space on the side of the toilet bowl
- Horizontal grab bar at right of the toilet height: between 84 cm and 92 cm from the ground
- Vertical grab bar at left of the toilet height: between 84 cm and 92 cm
- Horizontal grab bar at left of the toilet height: between 84 cm and 92 cm
- Clearance under the sink: larger than 68.5 cm
- Roll-in shower (shower without sill)
- Shower: hand-held shower head lower than 1.2 m
- Shower: removable transfer bench available
- Shower: grab bar on back wall: horizontal
- Shower: grab bar near faucets: vertical
- Shower: grab bar on wall in front of faucets: vertical
Contact details
2603, Chemin du Parc, Orford, Québec
819 843 3308 / 800 567 6132 /
info@cheribourg.com
Visit the website