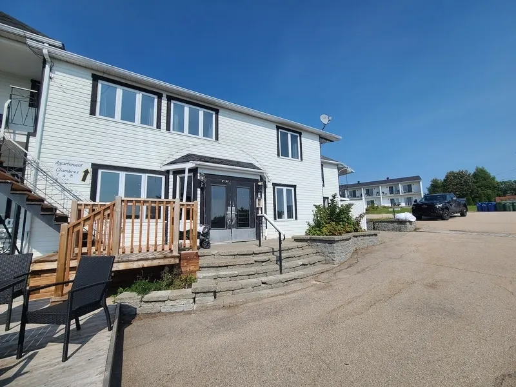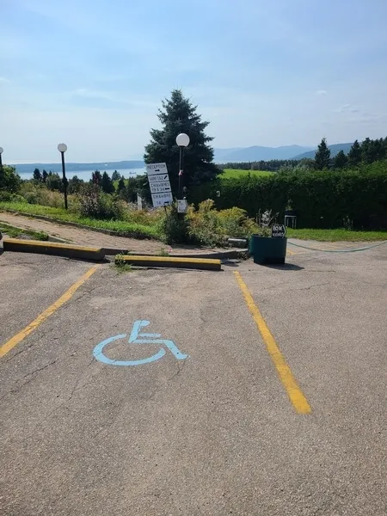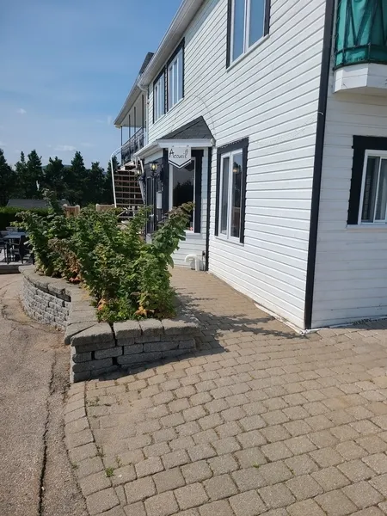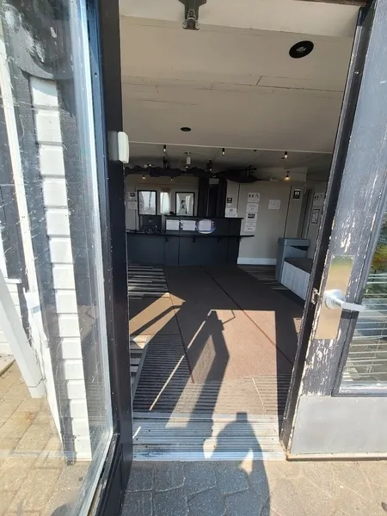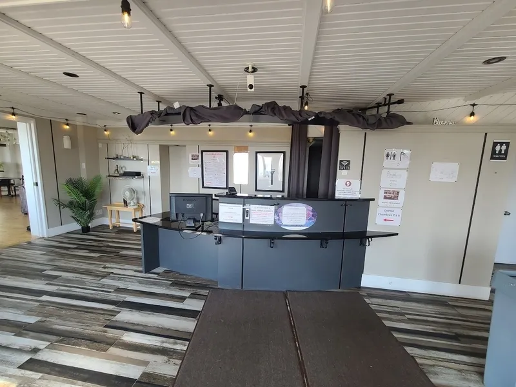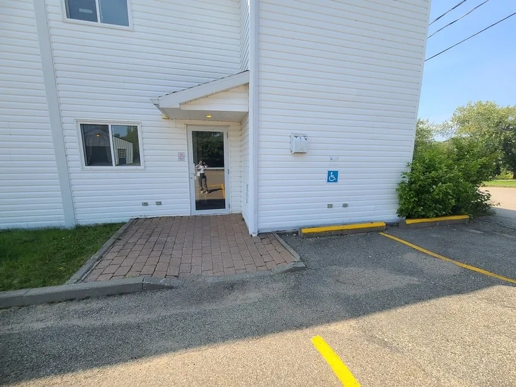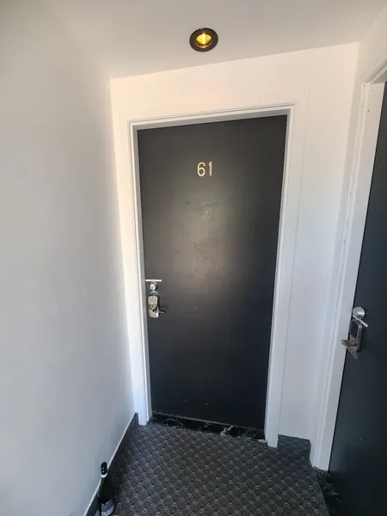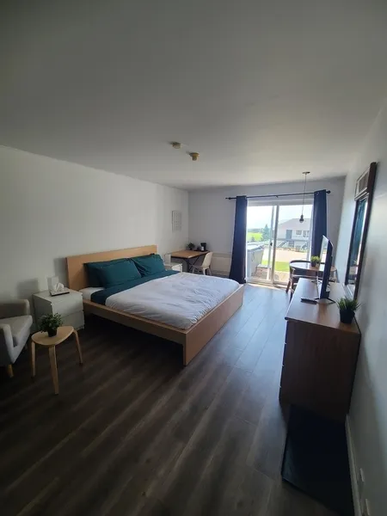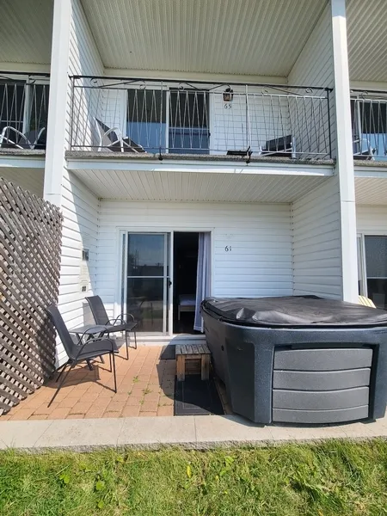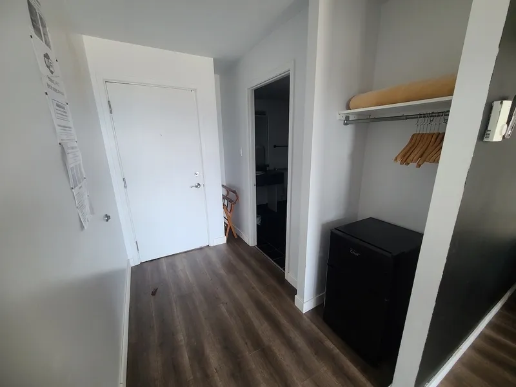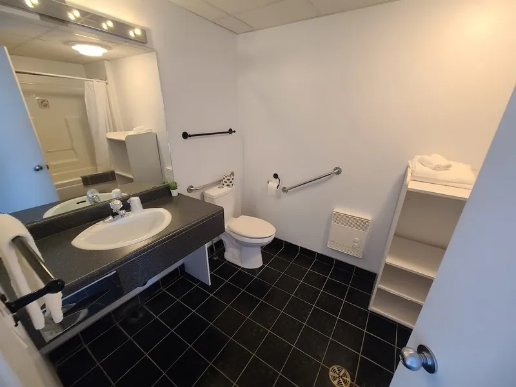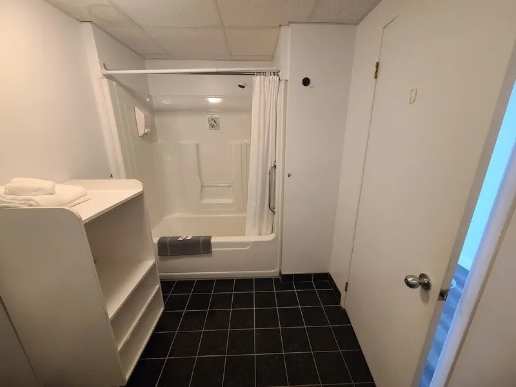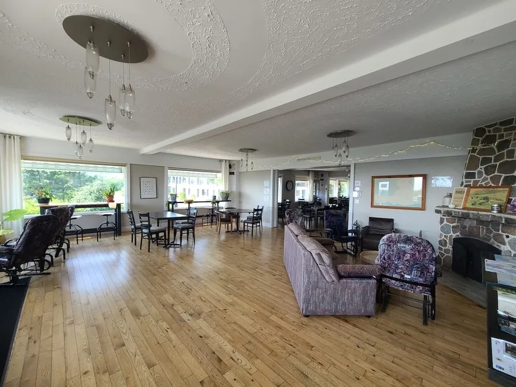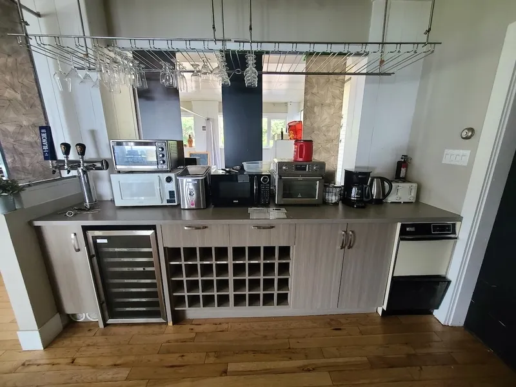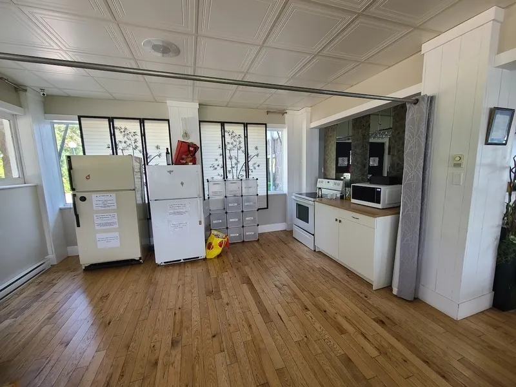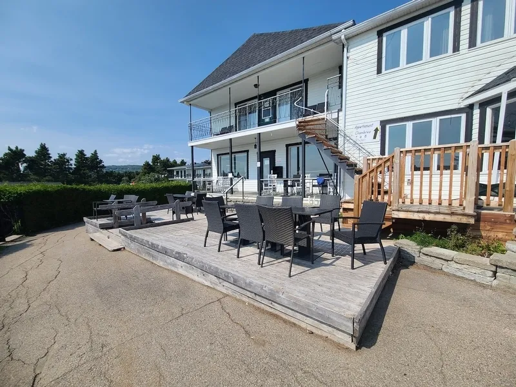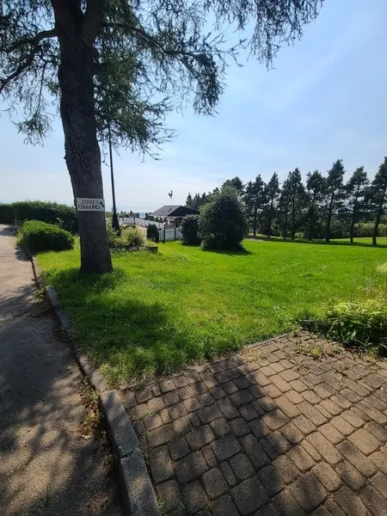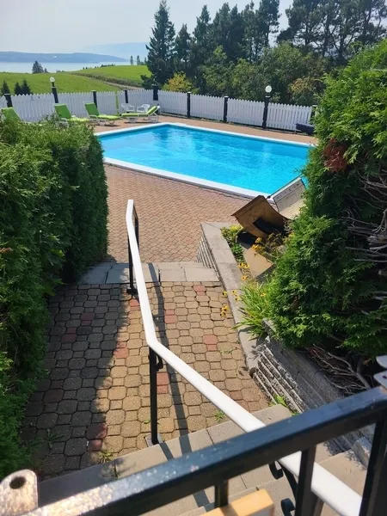Establishment details
Presence of slope
- Gentle slope
Number of reserved places
- Reserved seat(s) for people with disabilities: : 1
Route leading from the parking lot to the entrance
- Without obstacles
- Others : Pavé uni
- Gentle slope
flooring
- Asphalted ground
- Swimming pool inaccessible
- Entrance steeply sloped : 10 %
- Access to entrance with grass surface
- Access to swimming pool : 4 steps
- Outside entrance: access ramp: no handrail
- Hot tub too high : 90 cm
Presence of slope
- Gentle slope
Number of reserved places
- Reserved seat(s) for people with disabilities: : 1
Route leading from the parking lot to the entrance
- Without obstacles
- Longitudinal slope of the curb cut of no more than 8%
flooring
- Asphalted ground
Pathway leading to the entrance
- Stable and firm floor covering
Ramp
- Maneuvering area at the top of the access ramp : 0 m x 0 m
- No handrail
Front door
- Difference in level between the exterior floor covering and the door sill : 2 cm
- Free width of at least 80 cm
- Opening requiring significant physical effort
- No electric opening mechanism
Ramp
- Steep slope : 8 %
Driveway leading to the entrance
- Carpet flooring
- Free width of at least 1.1 m
Interior entrance door
- Maneuvering space : 1,2 m x 1,5 m
- Free width of at least 80 cm
- Optical peephole : 1,54 cm above floor
Additional information
- The keypad lock has no raised keys.
Indoor circulation
- Maneuvering space of at least 1.5 m in diameter
- Circulation corridor of at least 92 cm
Orders
- Switch near entrance : 1,3 m above the floor
- Plug : 0,2 m above the floor
Bed(s)
- Top of the mattress between 46 cm and 50 cm above the floor
- Clearance under the bed of at least 15 cm
Work desk
- Clearance under desk : 65 cm above the floor
Possibility of moving the furniture at the request of the customer
- Furniture can be moved as needed
Balcony
- Difference in level between the interior floor covering and the door sill : 3 cm
- Level difference between balcony flooring and door sill : 11 cm
Bed(s)
- 1 bed
- Transfer zone on side of bed exceeds 92 cm
Additional information
- Audible fire system only
Front door
- Clear Width : 77 cm
- Exterior round or thumb-latch handle
Interior maneuvering area
- Maneuvering area : 1,3 m width x 1,3 m depth
Toilet bowl
- No transfer zone on the side of the bowl
Grab bar to the left of the toilet
- Oblique support bar
Grab bar behind the toilet
- A horizontal grab bar
- Situated at : 4 cm from the water tank
Sink
- Height of clearance under sink : 65 cm
- Faucets difficult to use
Bath
- Difficult to use
- Shower phone at a height of : 1,8 m from the bottom of the bath
- Shower-telephone hose length : 1,4 m
Bath: grab bar on right side wall
- Vertical bar
Additional information
- Angled transfer possible in front of the bowl (93 cm clearance).
Signaling
- Signage indicating entry from the parking lot
Pathway leading to the entrance
- On a gentle slope
- Stable and firm floor covering
Step(s) leading to entrance
- Handrail on one side only
Front door
- Difference in level between the exterior floor covering and the door sill : 3 cm
- No difference in level between the interior floor covering and the door sill
- Free width of at least 80 cm
- No electric opening mechanism
Course without obstacles
- Circulation corridor without slope
Counter
- Accessible counter
- Clearance Depth : 29 cm
- Wireless or removable payment terminal
Signaling
- Small character traffic sign
Course without obstacles
- No obstruction
Indoor circulation
- Maneuvering space of at least 1.5 m in diameter
- Circulation corridor of at least 92 cm
switch
- Switch for lights : 1,4 m above the floor
Kitchen counter
- Area located at : 93 cm above the floor
- No clearance under the sink
Cabinets
- Rear range controls
- Hood controls inaccessible
Dinner table
- Accessible table(s)
switch
- No accessible electrical outlet
Description
Room #61 is partially accessible. The bed is less than 50 cm high, transfer to the angled toilet is possible and the room has a bath/shower. See the “Unité d'hébergement ” sheet for full details of space planning.
Contact details
2178, route du Fleuve (Route 362), Les Éboulements, Québec
418 635 2405 / 800 265 2405 /
info@aubergedenosaieux.com
Visit the website