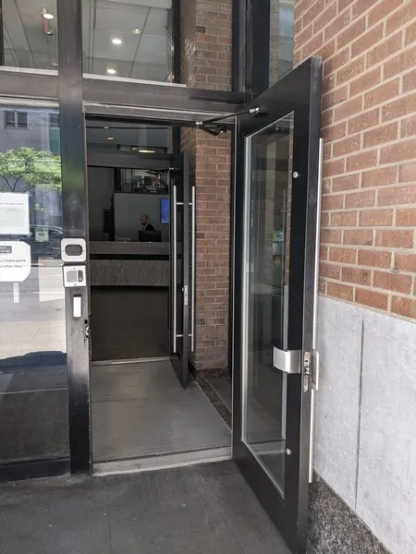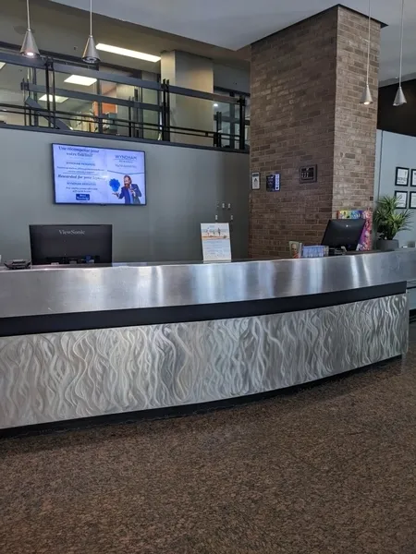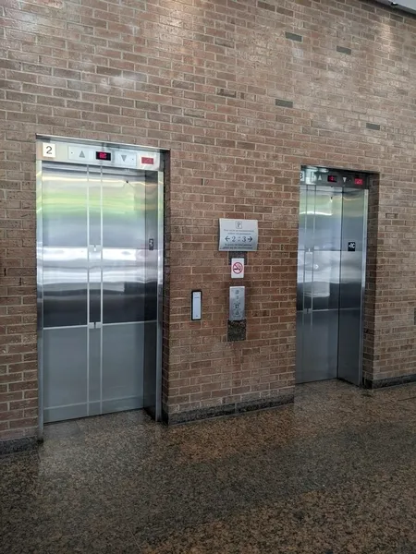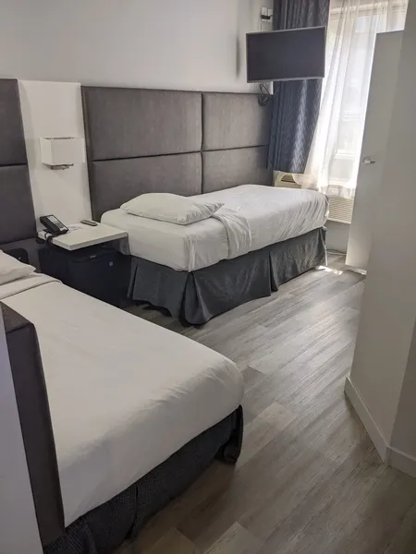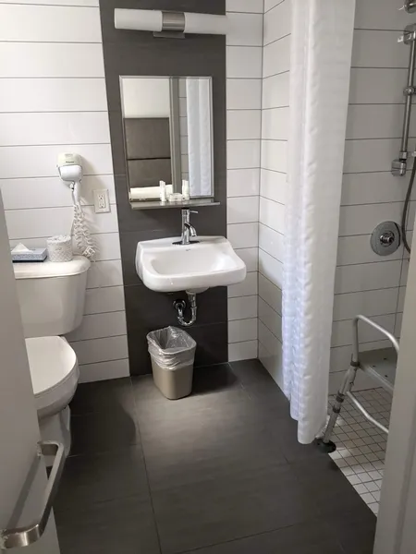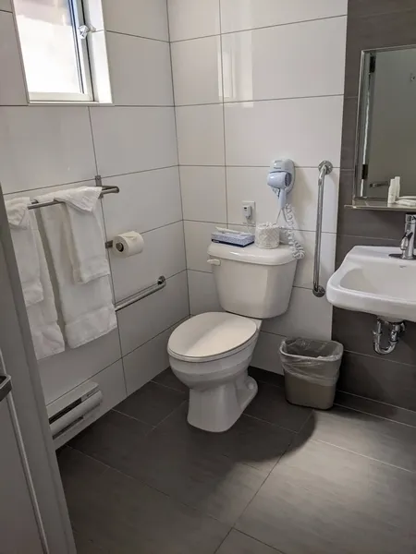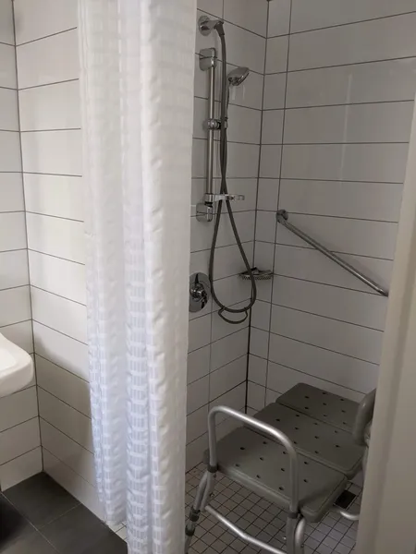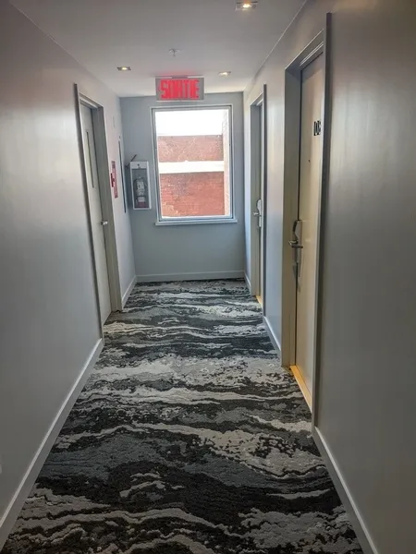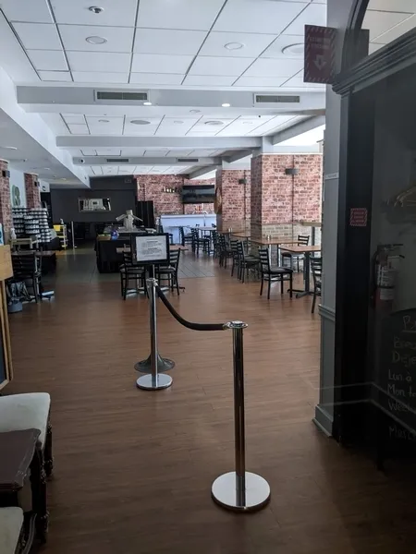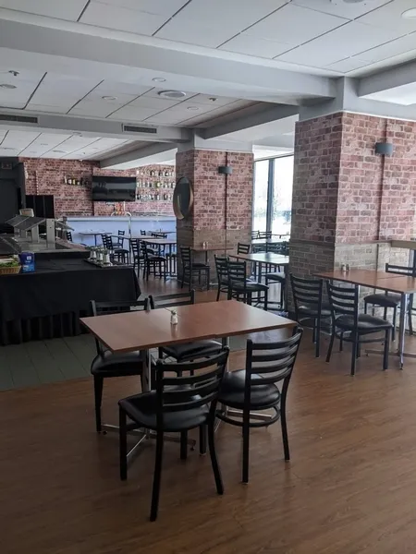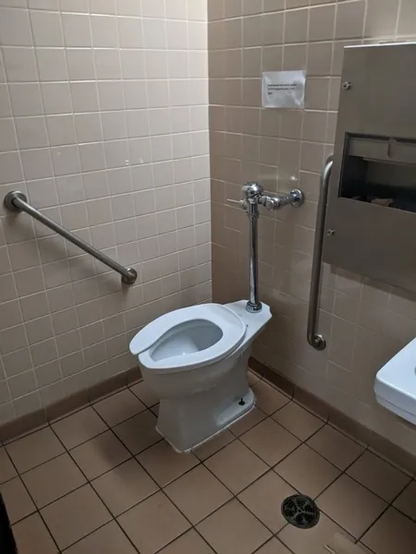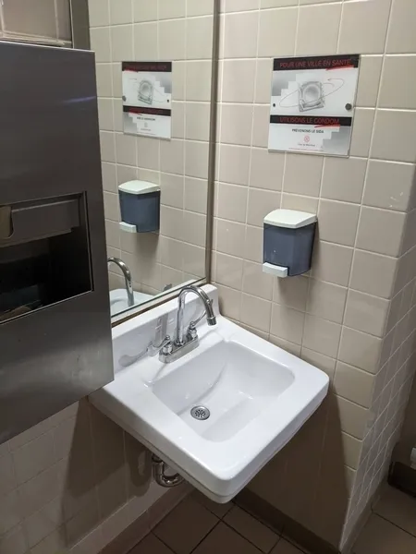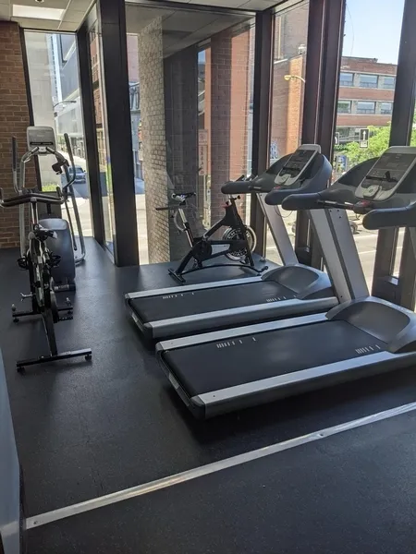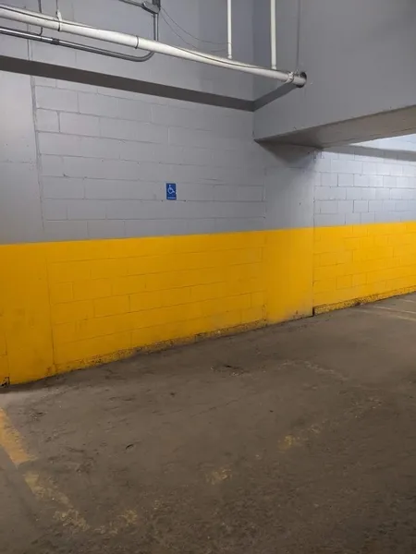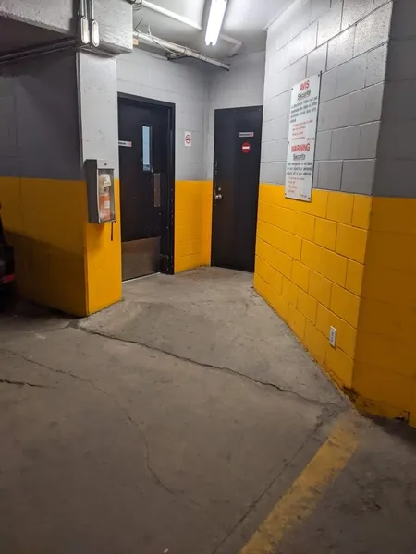Establishment details
- Interior parking lot
- 101 + 200 parking spaces
- One or more reserved parking spaces : 2
- Reserved parking spaces near the entrance
- Reserved parking space width: more than 2.4 m
- No passageway between spaces
- Reception counter too high : 116 cm
- Reception desk: no clearance under the desk
- Reception desk: manoeuvering space larger than 1.2 m x 1.2 m
- Elevator larger than 80 cm x 1.5 m
- Elevator: door width larger than 80 cm
- Manoeuvring space in front of the elevator larger than 1.2 m x 1.2 m
- Walkway to the entrance width: more than 1.1 m
- No-step entrance
- Manoeuvring space in front of the door: larger than 1.5 m x 1.5 m
- Clear width of door exceeds 80 cm
- Automatic Doors
- Hallway larger than 2.1 m x 2.1 m
- Clear 2nd door width: 80 cm
- The 2nd door is automatic
Driveway leading to the entrance
- Free width of at least 1.1 m
Door
- Difference in level between the exterior floor covering and the door sill : 3 cm
- Restricted clear width : 74 cm
Area
- Area : 1,36 m wide x 2,21 meters deep
Interior maneuvering space
- Restricted Maneuvering Space : 0,90 m wide x 1,20 meters deep
Toilet bowl
- No transfer zone on the side of the bowl
- Toilet bowl seat : 49 cm
Washbasin
- Maneuvering space in front of the sink : 80 cm width x 80 cm deep
- Surface between 68.5 cm and 86.5 cm above the floor
- Clearance under sink : 63 cm
- Passageway to the entrance clear width: larger than 92 cm
- Manoeuvring space in front of the entrance larger than 1.5 m x 1.5 m
- Entrance: door clear width larger than 80 cm
- Manoeuvring space diameter larger than 1.5 m available
- Table height: between 68.5 cm and 86.5 cm
- Inadequate clearance under the table
Driveway leading to the entrance
- Free width of at least 1.1 m
Interior entrance door
- Maneuvering space of at least 1.5 m x 1.5 m
- Difference in level between the interior floor covering and the door sill : 2 cm
- Restricted clear width
Indoor circulation
- Maneuvering space : 1 m in diameter
- Traffic corridor : 68 cm
Bed(s)
- Mattress Top : 42 cm above floor
- Clearance under bed : 12 cm
Possibility of moving the furniture at the request of the customer
- Furniture can be moved as needed
Bed(s)
- Transfer zone on side of bed exceeds 92 cm
Front door
- Free width of at least 80 cm
Interior maneuvering area
- Maneuvering area : 1,20 m width x 1,20 m depth
Toilet bowl
- Center (axis) between 46 cm and 48 cm from the nearest adjacent wall
- No transfer zone on the side of the bowl
- Toilet bowl seat located at a height between 43 cm and 48.5 cm above the floor
Grab bar to the right of the toilet
- Horizontal grab bar
- Length : 47 cm
- Situated at : 56 cm above the ground
Grab bar behind the toilet
- No grab bar
Sink
- Accessible sink
Shower
- Roll-in shower
- Shower with curtain
- Area of : 72 cm x 90 cm
- Removable transfer bench available
Shower: grab bar on left side wall
- Vertical bar
- Length : 62 cm
Shower: grab bar on right side wall
- Horizontal, oblique or L-shaped bar
- Length : 62 cm
Shower: grab bar on the wall facing the entrance
- Horizontal, vertical or oblique bar
- Length horizontal element : 63 cm
Description
Height of the bed (rooms 107 and 207) : 48cm
Contact details
50, boul. René-Lévesque Ouest, Montréal, Québec
514 874 9090 / 800 363 6535 /
reserve@travelodgemontreal.ca
Visit the website