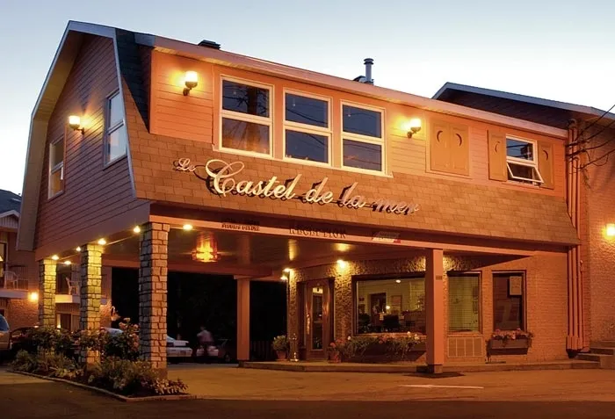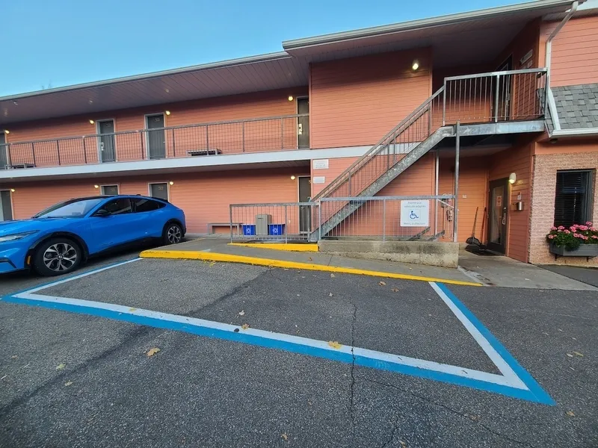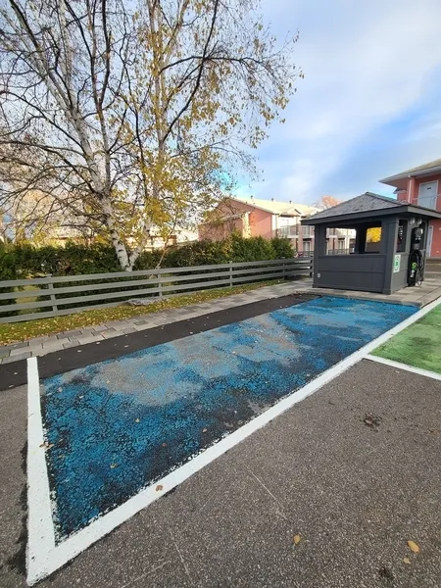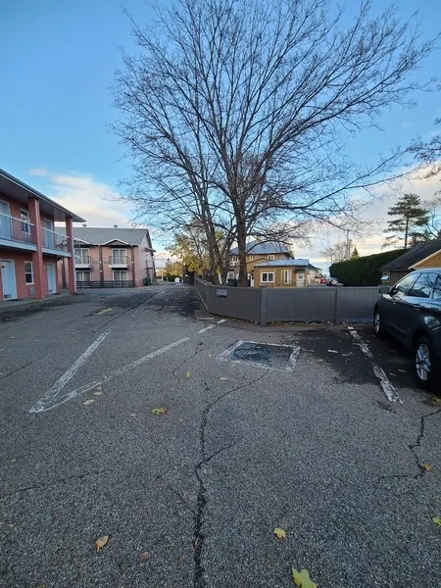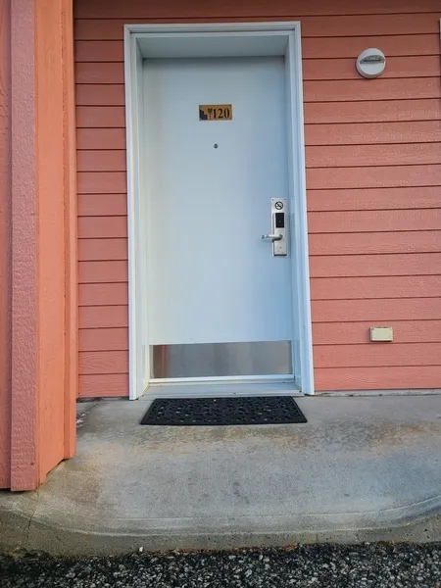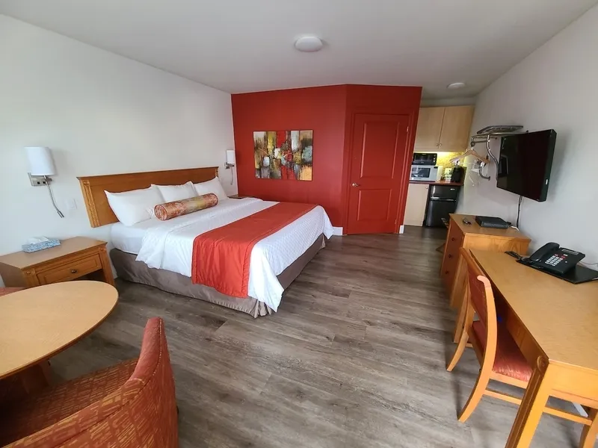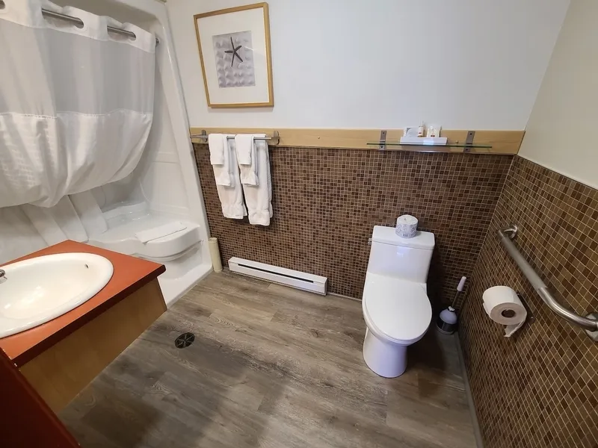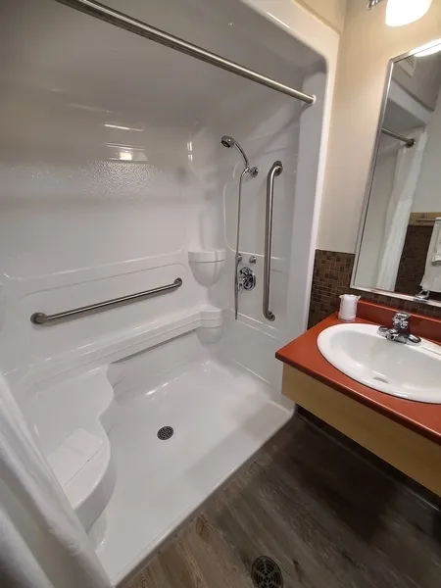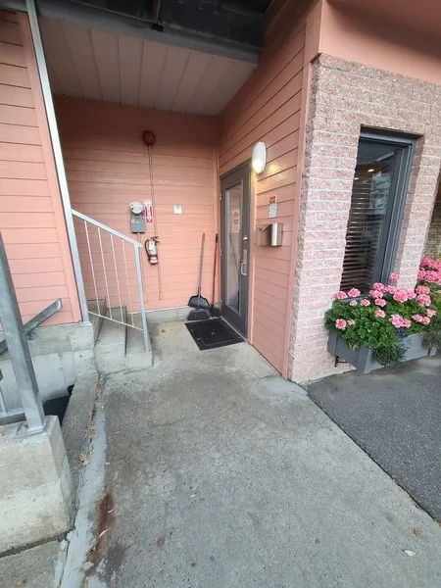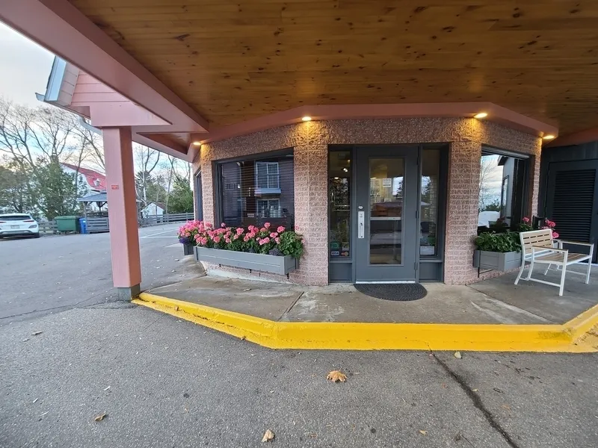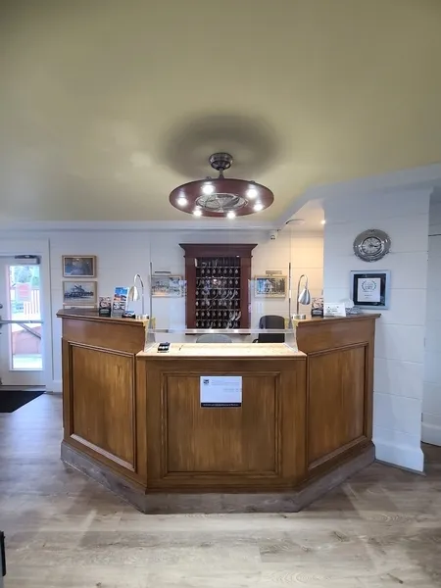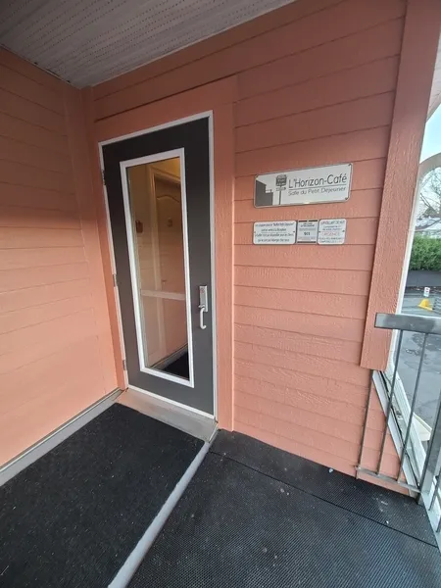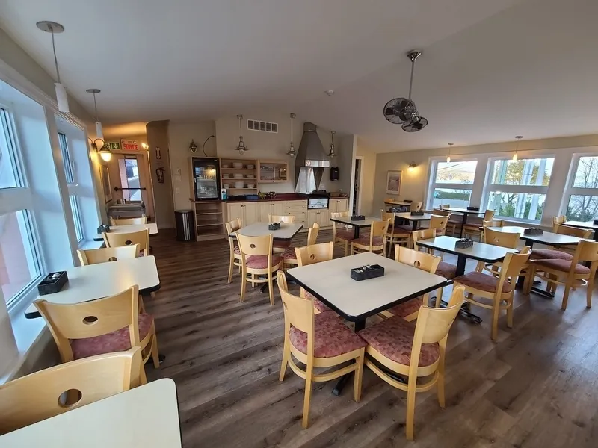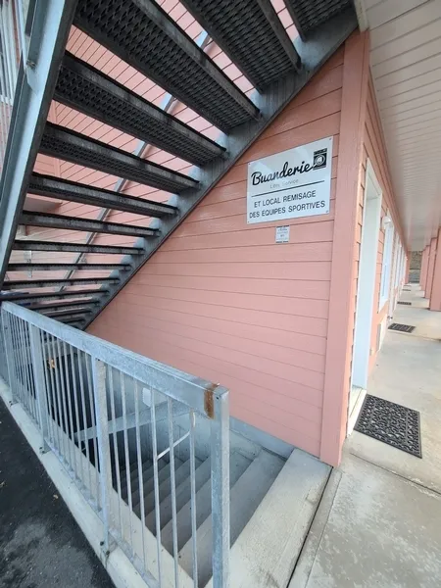Establishment details
Front door
- Opening requiring significant physical effort
- No electric opening mechanism
Counter
- Counter surface : 111 cm above floor
- Clearance Depth : 10 cm
- Fixed payment terminal : 110 cm above floor
Signaling
- Easily identifiable traffic sign(s)
Additional information
- A coffee counter is available at reception.
Staircase
- Handrails on each side
- Full-length continuous handrail
Signaling
- Easily identifiable traffic sign(s)
Movement between floors
- No machinery to go up
Additional information
- The laundry room is located in the basement by steps.
Staircase
- Non-slip tape
- Handrails on each side
- Full-length continuous handrail
Tables
- 100% of the tables are accessible.
Additional information
- The breakfast room is located on the first floor and has no elevator. The establishment does not offer room service, and buffet-style breakfast is not included in the booking.
Number of reserved places
- Reserved seat(s) for people with disabilities: : 2
Reserved seat location
- Near the entrance
Reserved seat identification
- On the ground only
Route leading from the parking lot to the entrance
- Without obstacles
flooring
- Asphalted ground
Pathway leading to the entrance
- On a gentle slope
- Circulation corridor at least 1.1 m wide
- Obstacles) : Seuil de trottoir de 4 cm
Front door
- Free width of at least 80 cm
- Opening requiring little physical effort
Indoor circulation
- Maneuvering space of at least 1.5 m in diameter
- Circulation corridor of at least 92 cm
Bed(s)
- Mattress Top : 62 cm above floor
- Clearance under the bed of at least 15 cm
Devices
- Maneuvering space in front of the refrigerator : 1 m in diameter
- Coffee Maker with Raised Controls : 1,25 m above the floor
- Audible fire system only
Possibility of moving the furniture at the request of the customer
- Furniture can be moved as needed
Bed(s)
- 1 bed
- King-size bed
- Transfer zone on side of bed exceeds 92 cm
Additional information
- Room 120: Transfer to bed on the right / Transfer to shower on the left
- Room 129: Transfer to bed from left / Transfer to shower from right
- The chair and dining table are located in the bed transfer area.
Front door
- Door latch difficult to use
Interior maneuvering area
- Maneuvering area : 1,5 m width x 1,1 m depth
Toilet bowl
- Transfer area on the side of the bowl at least 90 cm wide x 1.5 m deep
Grab bar to the right of the toilet
- Horizontal grab bar
Sink
- Surface located at a height of : 90 cm above the ground
Shower
- Shower with a threshold height of : 5 cm
- Non-slip mat available
- Shower phone at a height of : 1,7 m from the bottom of the shower
- Transfer bench at a height between 40 cm and 45 cm from the bottom of the shower
Shower: grab bar on right side wall
- Vertical bar
Shower: grab bar on the wall facing the entrance
- Horizontal, vertical or oblique bar
Additional information
- The gap between the edge of the shower and the beginning of the bench is 7 cm.
Description
Rooms #120 to #129 feature a 62 cm-high bed (with 15 cm headroom) and a 7 cm-threshold shower. The two rooms are identical, but their layout is opposite (mirror).
Contact details
1125, rue Richelieu, La Malbaie, Québec
418 665 7482 /
info@casteldelamer.com
Visit the website