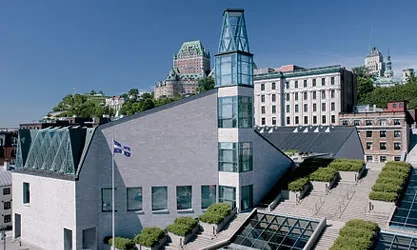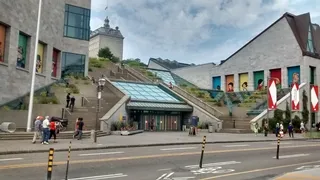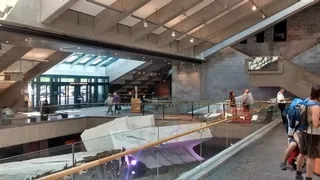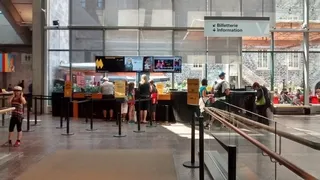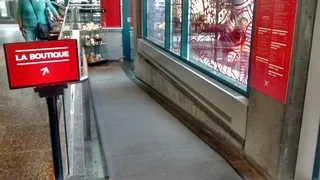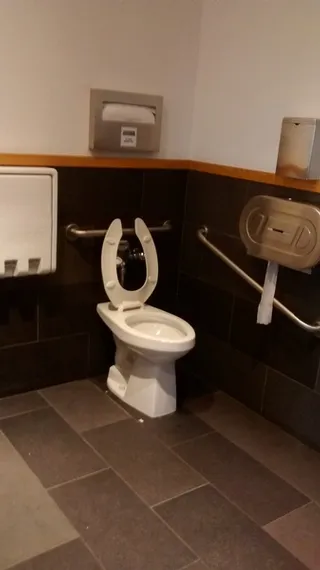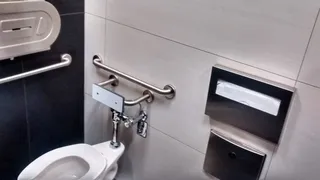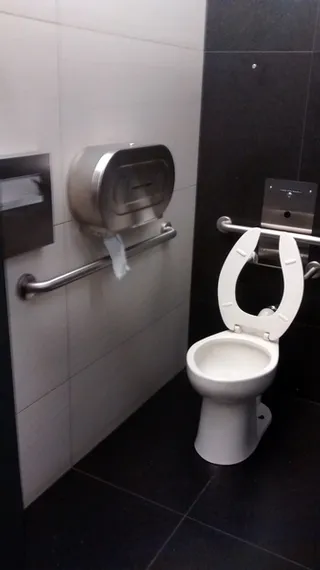Establishment details
- One or more reserved parking spaces : 6
- Reserved parking spaces far from the entrance (more than 50 m)
- Toilet room: help offered for handicapped persons
- Automatic Doors
- Larger than 87.5 cm clear floor space on the side of the toilet bowl
- Diagonal grab bar at left of the toilet: wrong bending
- Clearance under the sink: larger than 68.5 cm
- Accessible toilet room
- Narrow manoeuvring space in front of the toilet room door : 1,2 m x 1,5 m
- Entrance: automatic door
- Clearance under the sink: larger than 68.5 cm
- 1 3
- Accessible toilet stall: horizontal grab bar at the left
- Accessible toilet room
- Clearance under the sink: larger than 68.5 cm
- 1 7
- Narrow manoeuvring clearance in front of door : 1,05 m x 1,5 m
- Accessible toilet stall: door opening inside the stall
- Accessible toilet stall: door opening in the clear space area
- Accessible toilet stall: more than 87.5 cm of clear space area on the side
- Accessible toilet stall: horizontal grab bar at right located between 84 cm and 92 cm from the ground
- Accessible toilet room
- Entrance: automatic door
- Clearance under the sink: larger than 68.5 cm
- Accessible urinal
- 1 6
- Accessible toilet stall: door opening inside the stall
- Accessible toilet stall: door opening in the clear space area
- Accessible toilet stall: manoeuvring space larger tham 1.2 mx 1.2 m
- Accessible toilet stall: more than 87.5 cm of clear space area on the side
- Accessible toilet stall: horizontal grab bar at right located between 84 cm and 92 cm from the ground
- Accessible toilet room
- Narrow manoeuvring space in front of the toilet room door : 1,2 m x 1,5 m
- Entrance: automatic door
- Clearance under the sink: larger than 68.5 cm
- 1 3
- Accessible toilet stall: horizontal grab bar at right located between 84 cm and 92 cm from the ground
- Food service designed for handicaped persons
- Table service available
- Food service accessible with help
- Access to the terrace
- Entrance: automatic door
- Table service available
- Shop adapted for disabled persons
- Entrance: fixed Interior acces ramp
- Entrance: interior access ramp carpeted
- Entrance: interior access ramp: steeply sloped : 11 %
- Cash counter: clearance under the counter larger than 68.5 cm
- Checkout counter: removable card payment machine
- Ground floor
- Exhibit space adapted for disabled persons
- Objects not titled in glassed displays
- Descriptive labels too high
- Descriptive panels in large print (1 cm)
- Direct lighting on all displayed objects
- Audio guides with volume controls available
- Located at : 2 floor
- Exhibit space adapted for disabled persons
- Descriptive panels in large print (1 cm)
- Direct lighting in certain parts of exhibit : 75 %
- Audio guides without volume controls available
- Located at : 2 floor
- Exhibit space adapted for disabled persons
- Descriptive panels in large print (1 cm)
- Exhibit area adapted for disabled persons
- Entrance: fixed Interior acces ramp
- Some sections are non accessible
- Seating reserved for disabled persons : 10
- Seating available for companions
- Reserved seating located in centre
- Infrared hearing assistance system
Contact details
85, rue Dalhousie, Québec, Québec
418 643 2158 / 866 710 8031 /
mcq@mcq.org
Visit the website