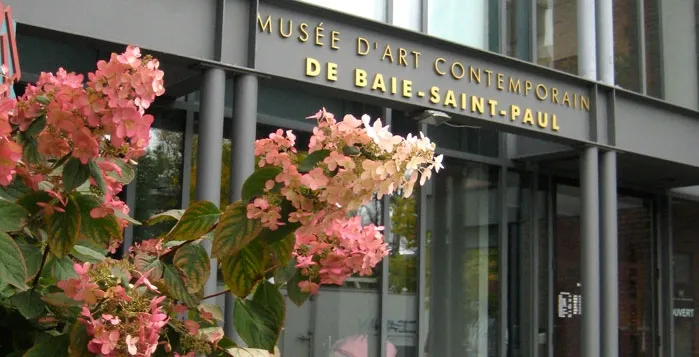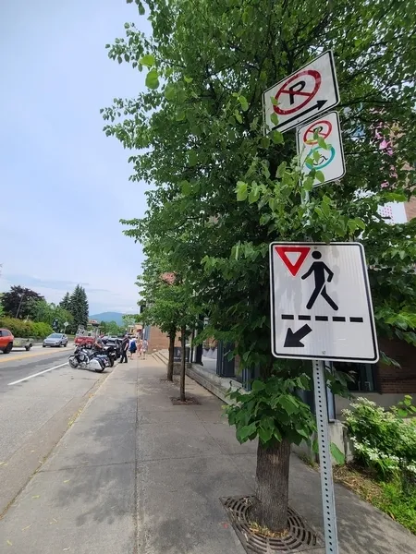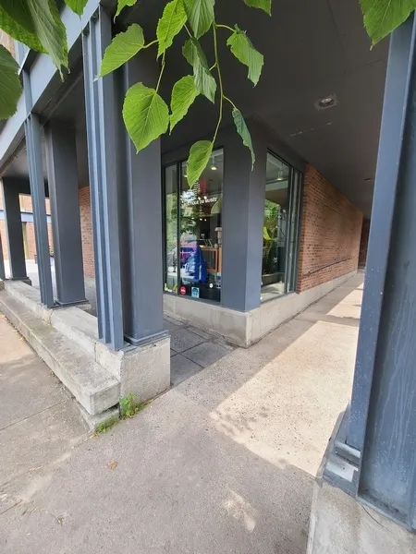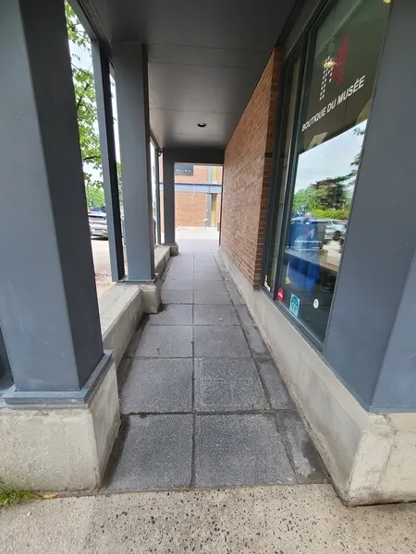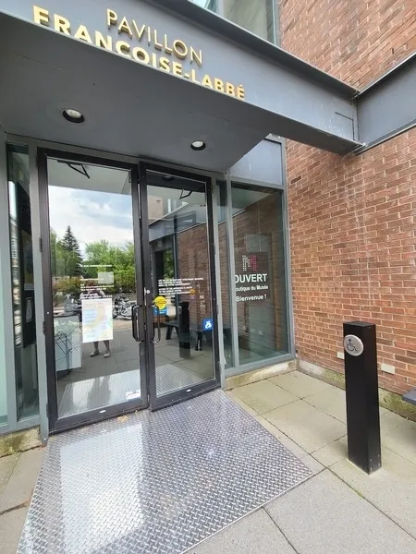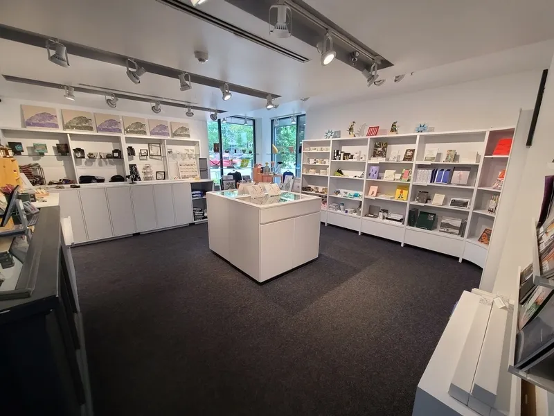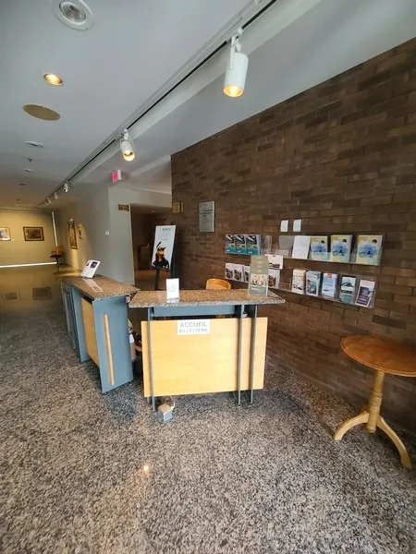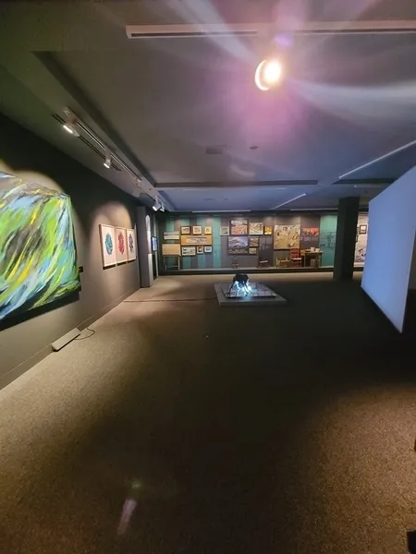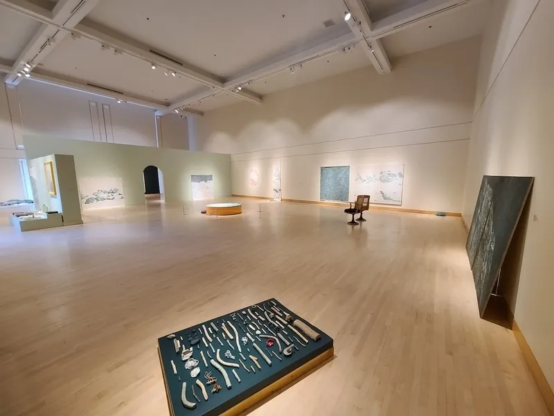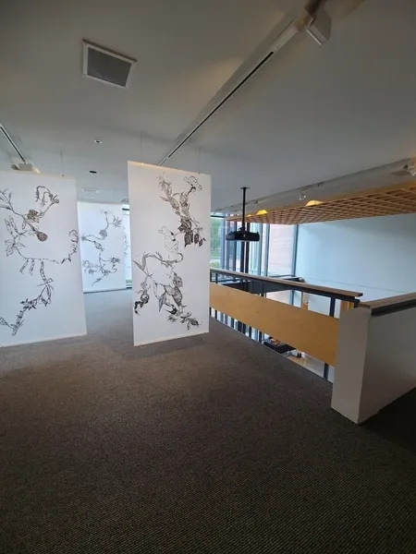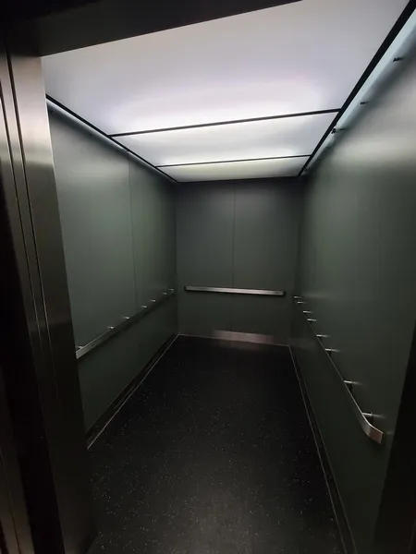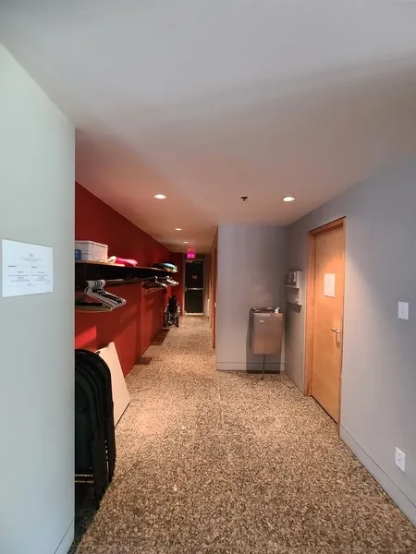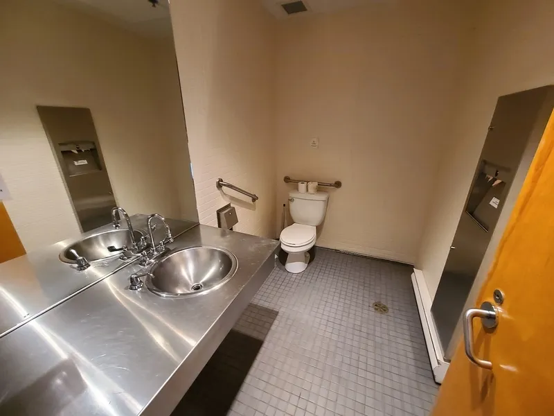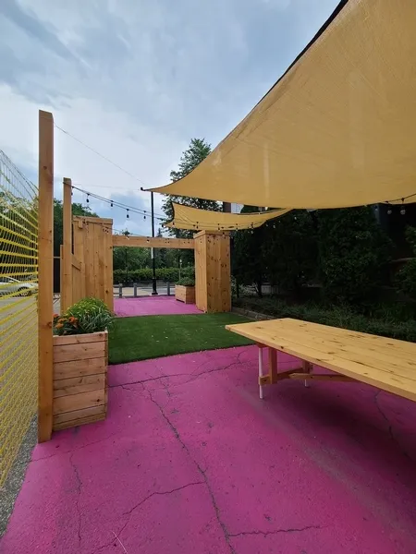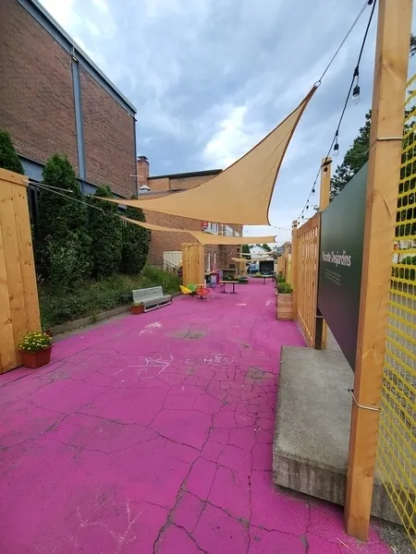Establishment details
Reserved seat size
- Free width of at least 2.4 m
- No side aisle on the side
Reserved seat identification
- Using a panel
Route leading from the parking lot to the entrance
- In concrete
- Gentle slope
- Curb cut in front of the accessible entrance
Additional information
- Reserved parking on the street, with no signs on the ground.
- Narrow outside passageway to the terrace : 0,77 m
- Outside entrance: no step
- 100% of the tables are accessible.
- Manoeuvring space diameter larger than 1.5 m available
Additional information
- The entire terrace is gently sloping.
- The asphalt surface is uneven in several places.
- Access is possible from above and below. There is a removable fence for wider access if required.
Pathway leading to the entrance
- On a gentle slope
Step(s) leading to entrance
- 1 step or more : 3 steps
- No handrail
Ramp
- Clear width of at least 1.1 m
- On a gentle slope
- No handrail
Front door
- Opening requiring significant physical effort
- Door equipped with an electric opening mechanism
Additional information
- At the time of the assessment, the automatic door opener was broken.
- No surface with tactile warning indicators at top of stairs
- No continuous opaque strip on glass door
Number of accessible floor(s) / Total number of floor(s)
- 3 accessible floor(s) / 3 floor(s)
Counter
- Counter surface : 100 cm above floor
- No clearance under the counter
- Wireless or removable payment terminal
drinking fountain
- Raised spout : 110 cm
- Insufficient Clearance Under Fountain : 0 cm
Signaling
- Easily identifiable traffic sign(s)
Driveway leading to the entrance
- Carpet flooring
Signage on the door
- Signage on the entrance door
Door
- Interior maneuvering space : 1 m wide x 1,5 m deep in front of the door
- Lateral clearance on the side of the handle : 0 cm
- Insufficient clear width : 75 cm
- Difficult to use latch
- Opening requiring significant physical effort
Interior maneuvering space
- Restricted Maneuvering Space : 1,1 m wide x 1,1 meters deep
Grab bar(s)
- L-shaped right
- Horizontal behind the bowl
Washbasin
- Clearance under sink : 64 cm
Door
- Insufficient clear width : 75 cm
Accessible washroom bowl
- No transfer zone on the side of the toilet bowl
Accessible toilet stall grab bar(s)
- No grab bar near the toilet
Displays
- Majority of items at hand
Cash counter
- Counter surface : 112 cm above floor
- No clearance under the counter
- Wireless or removable payment terminal
Indoor circulation
- No obstruction
Indoor circulation
- Circulation corridor of at least 92 cm
- Maneuvering area of at least 1.5 m in diameter available
Additional information
- At the time of the assessment, some works of art displayed directly on the floor without hazard warning devices constituted a fall hazard.
Indoor circulation
- Circulation corridor of at least 92 cm
- Maneuvering area of at least 1.5 m in diameter available
Furniture
- Bench height : 39 cm
Additional information
- A small part of the exhibition is not accessible (3 steps)
- Very dark exhibition with very low color contrasts between the color of the descriptions and the background.
- Carpet floor covering
- Poles, wires and works of art on the floor difficult to identify due to lighting
Description
CAL card accepted
2 manual wheelchairs available on request
The washroom has certain obstacles that can compromise accessibility, notably the width of the door.
Consult the Universal washroom fact sheet to find out if it meets your needs.
Contact details
23, rue Ambroise-Fafard, Baie-Saint-Paul, Québec
418 435 3681 /
info@macbsp.com
Visit the website