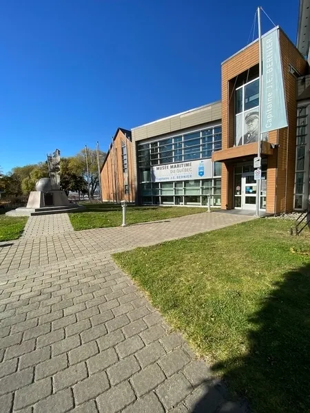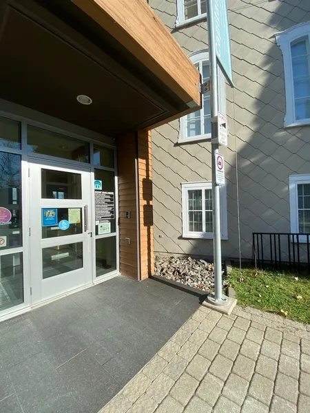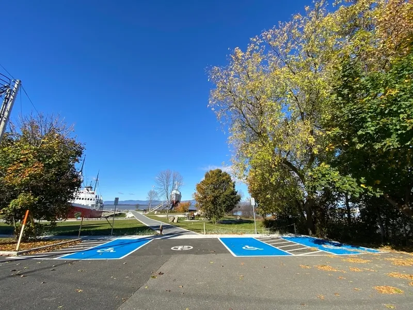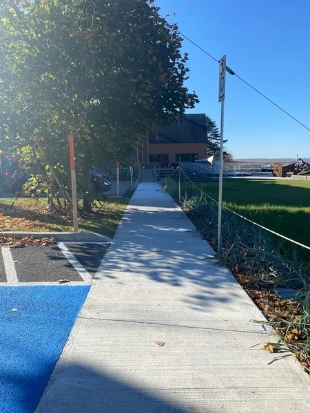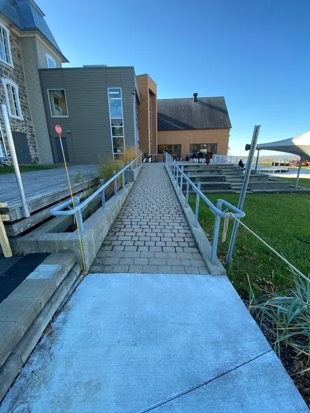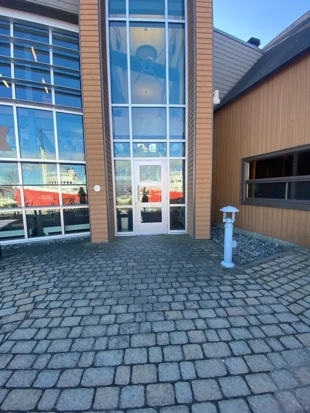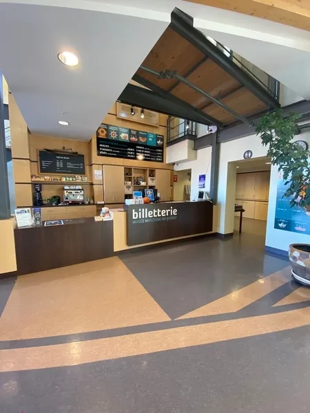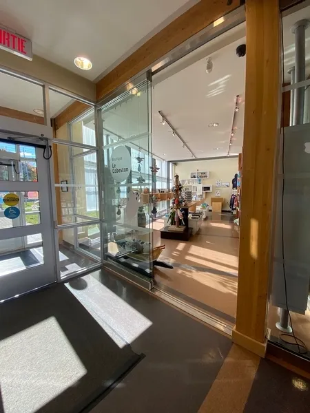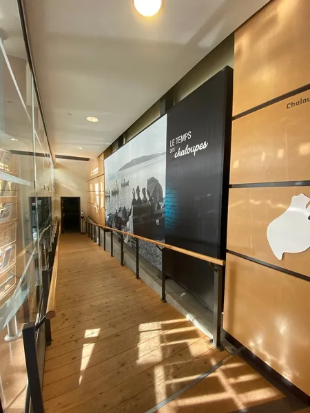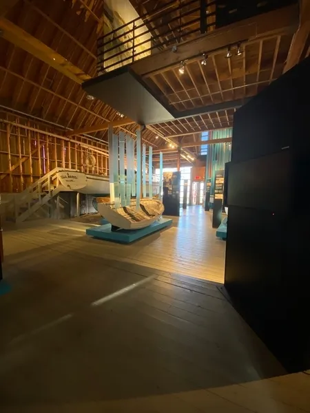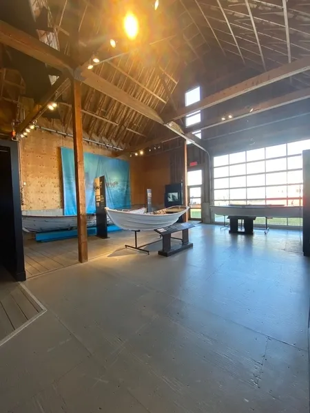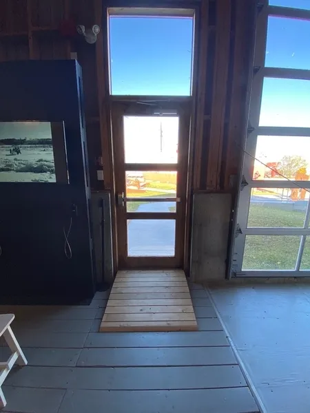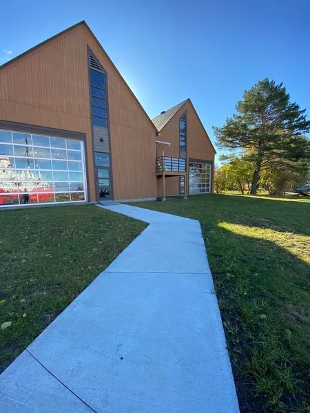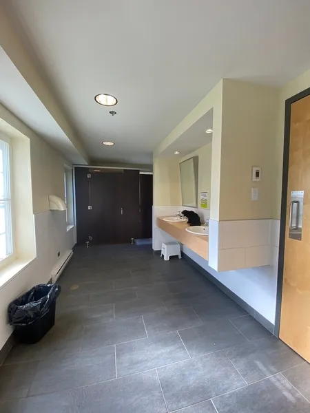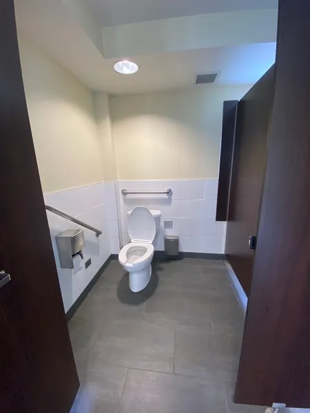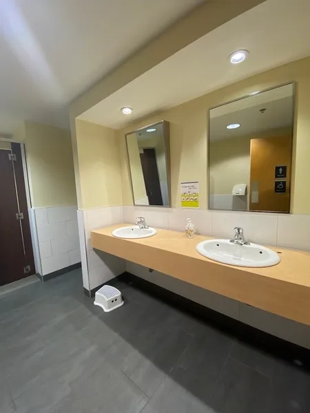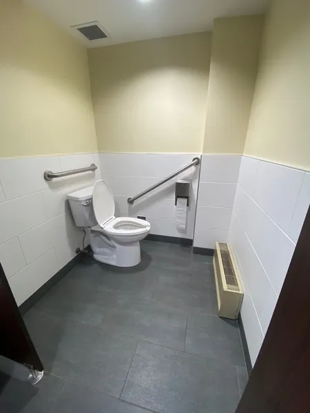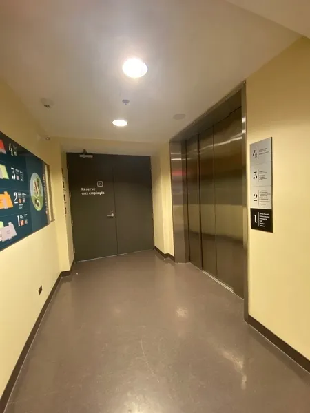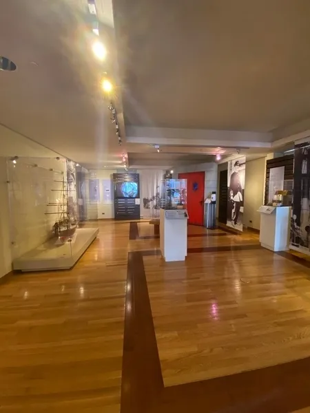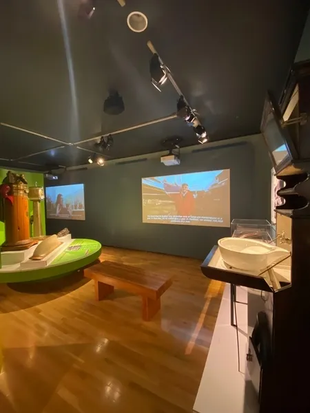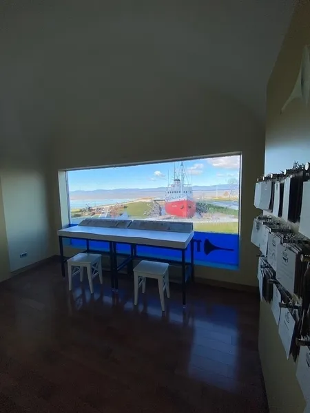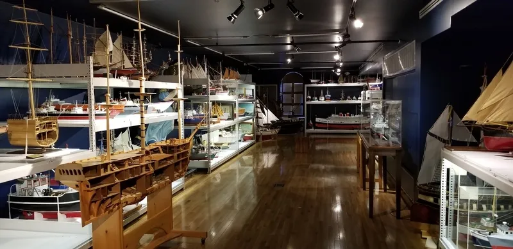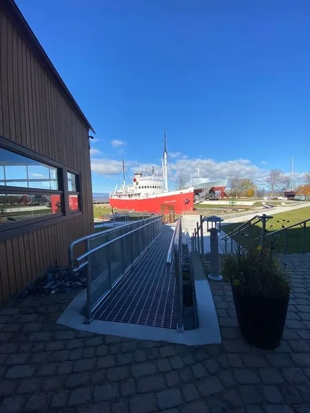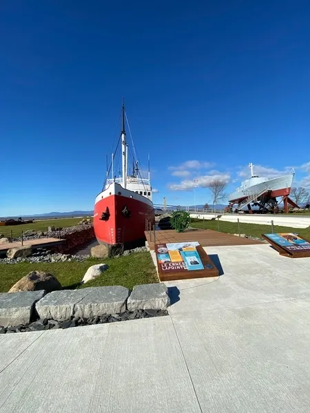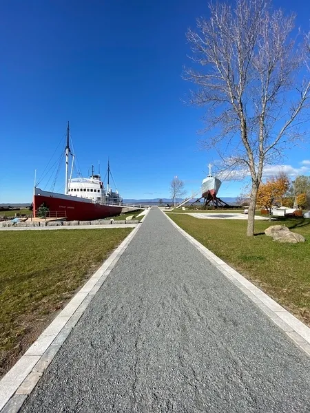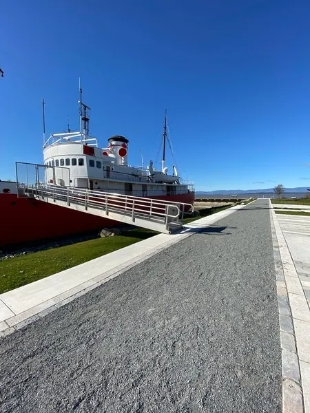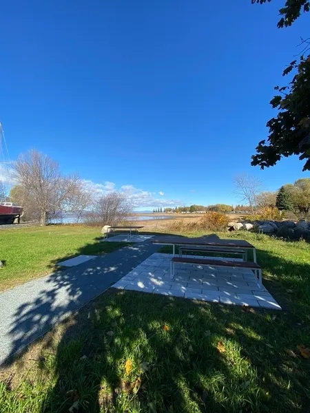Establishment details
- One or more reserved parking spaces : 3
- No obstacle between parking lot and entrance
- Height reception desk between 68.5 cm and 86.5 cm from the ground
- 4 accessible floor(s) / 4 floor(s)
- Elevator
- Drinking fountain accessible for handicapped persons
- Automatic Doors
- No information panel about another accessible entrance
- Fixed ramp
- Bevelled exterior door sill: ramp steeply sloped : 18 %
- Bevelled interior door sill: ramp steeply sloped : 15 %
- Accessible toilet room
- Inadequate clearance under the sink : 66 cm
- clear space area in front of the sink larger than 80 cm x 1.2 m
- Accessible toilet stall: narrow manoeuvring space : 1 m x 1 m
- Accessible toilet stall: narrow clear space area on the side : 84 cm
- Accessible toilet stall:diagonal grab bar at the left
- Accessible toilet stall: horizontal grab bar behind the toilet too high : 97 cm
- Accessible toilet room
- Inadequate clearance under the sink : 66 cm
- clear space area in front of the sink larger than 80 cm x 1.2 m
- Accessible toilet stall: manoeuvring space larger tham 1.2 mx 1.2 m
- Accessible toilet stall: narrow clear space area on the side : 84 cm
- Accessible toilet stall: diagonal grab bar at right located between 84 cm and 92 cm from the ground
- Accessible toilet stall: horizontal grab bar behind the toilet too high : 97 cm
- Shop adapted for disabled persons
- Manoeuvring space diameter larger than 1.5 m available
- Displays height: less than 1.2 m
- Checkout counter: removable card payment machine
- Located at : 4 floor
- Exhibit space adapted for disabled persons
- Guided tours available with reservation
- No direct lighting on displayed objects
- Entrance: fixed Interior acces ramp
- Entrance: interior access ramp: steeply sloped : 11 %
- All sections are accessible.
- Manoeuvring space diameter larger than 1.5 m available
- Descriptive labels located below 1.2 m
- Direct lighting on all displayed objects
- Exhibit space adapted for disabled persons
- Some sections are non accessible
- Audio guides with volume controls available
- Located at : 2 floor
- Exhibit space adapted for disabled persons
- All sections are accessible.
- Manoeuvring space diameter larger than 1.5 m available
- Direct lighting on all displayed objects
- Located at : 3 floor
- Exhibit space adapted for disabled persons
- Path without obstacles on the site
- Accessible picnic table
- Picnic table: clearance under table exceeds 68.5 cm
- Walking trail: interpretive panel at less than 1.2 m from the ground
- Walking trail: manoeuvring clearance larger than 1.5 m x 1.5 m in front of interpretive panel
- Walking trail: fixed access ramp
- Walking trail: access ramp: bevelled threshold: ramp on steep slope : 17 %
- Walking trail: access ramp: on steep slope : 9 %
Contact details
63, chemin des Pionniers Est, L'Islet, Québec
418 247 5001 /
info@mmq.qc.ca
Visit the website