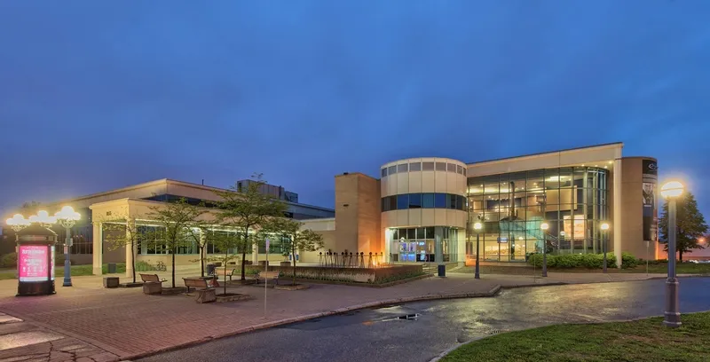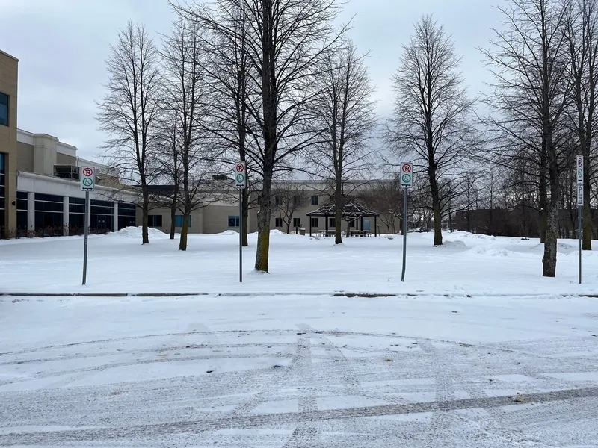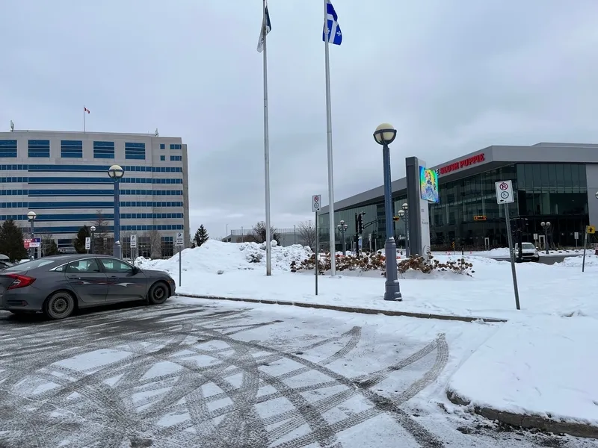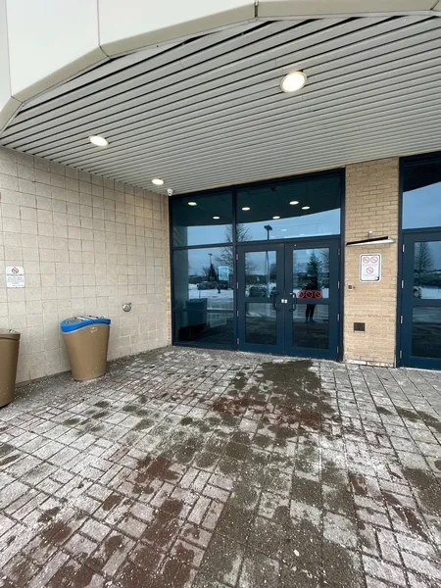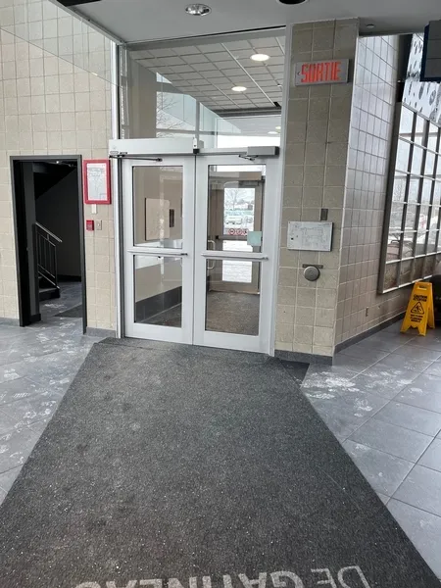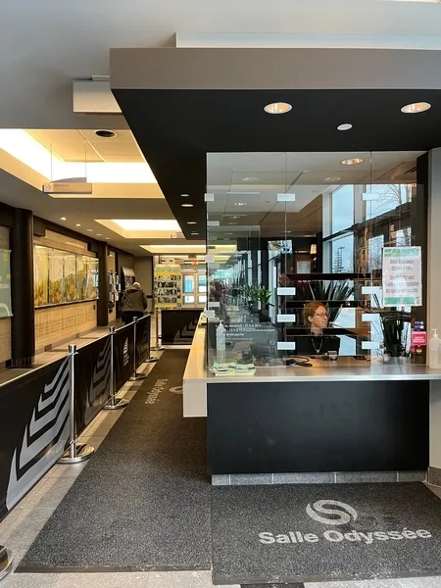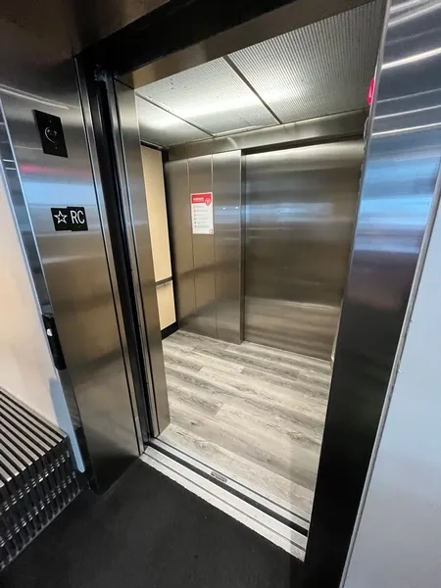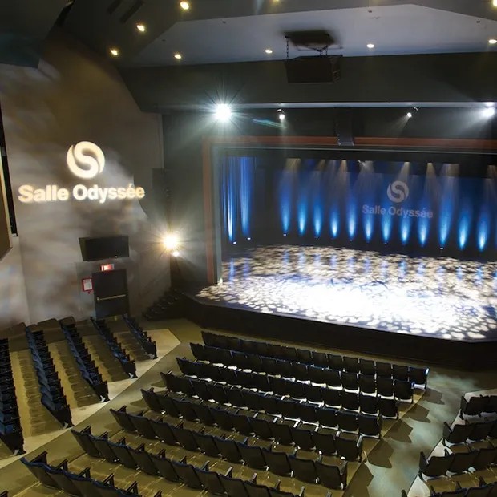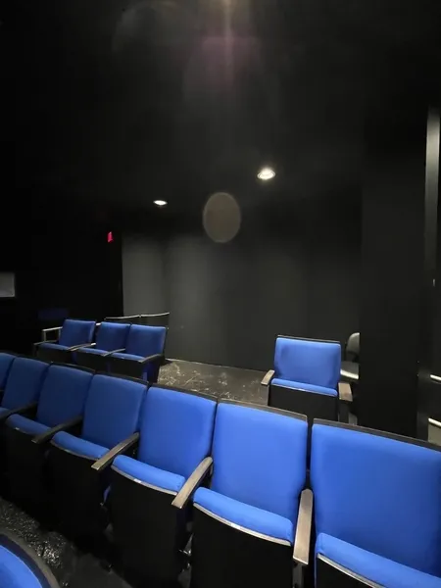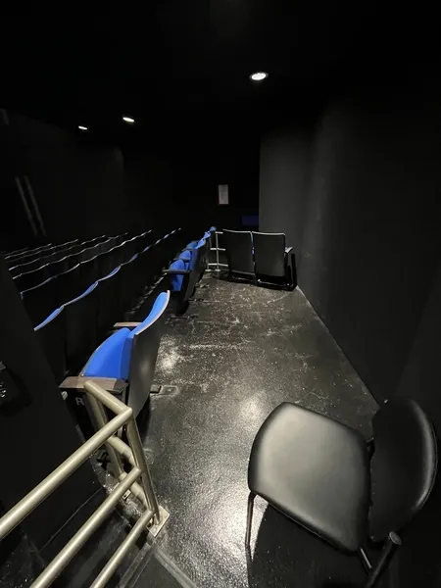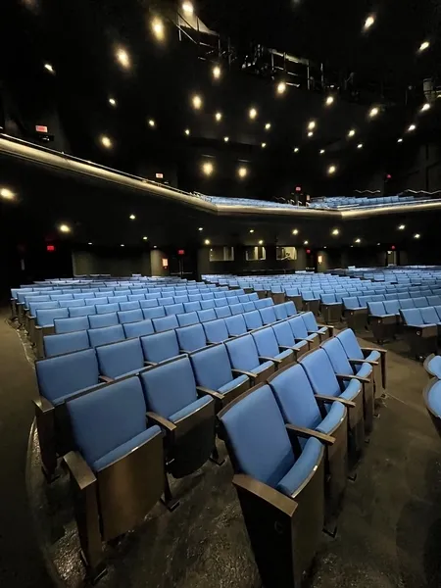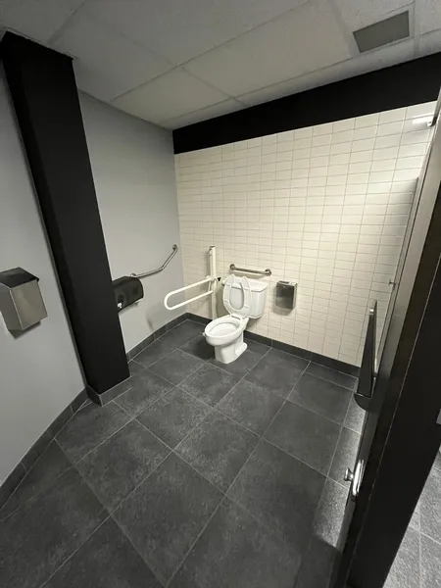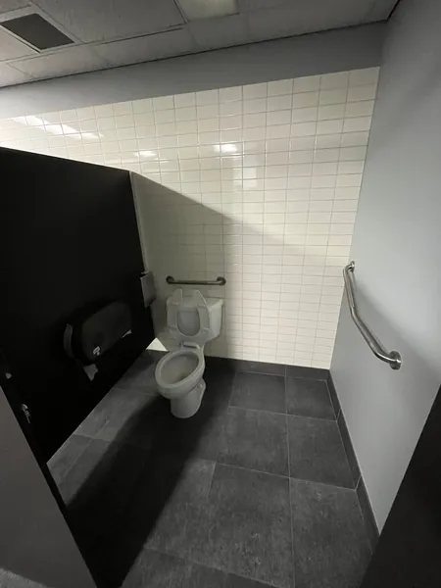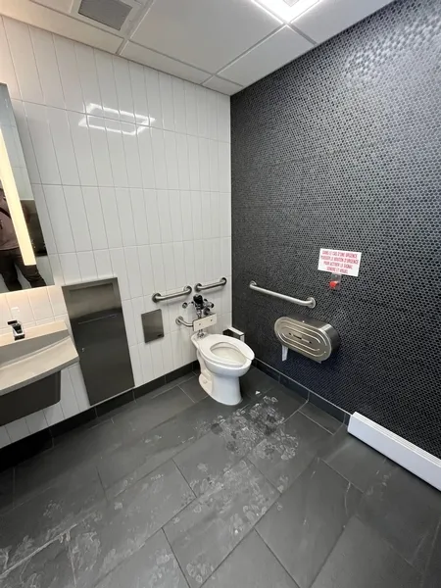Establishment details
- Exterior parking lot
- One or more reserved parking spaces : 6
- Reserved parking spaces near the entrance
- One or more reserved parking spaces : 2
- Reserved parking spaces far from the entrance (more than 50 m)
- Obstruction between parking lot and entrance
- Others : Parcours mal entretenu en hiver
- No obstruction
- Ticket office desk height: between 68.5 cm and 86.5 cm
- Clearance under the ticket office desk: larger than 68.5 cm
- Elevator larger than 80 cm x 1.5 m
- Elevator: door width larger than 80 cm
- Elevator: Braille character control buttons
- Elevator: audible signals when doors open
- Elevator: visual indicators for each floor
- 2 2
- Clear width of door exceeds 80 cm
- Automatic Doors
- Clear 2nd door width: 80 cm
- The 2nd door is automatic
- 2 2
- Clear width of door exceeds 80 cm
- Automatic Doors
- Hallway larger than 2.1 m x 2.1 m
- Clear 2nd door width: 80 cm
- The 2nd door is automatic
- Clear width of door exceeds 80 cm
- Larger than 87.5 cm clear floor space on the side of the toilet bowl
- Toilet seat height: between 40 cm and 46 cm
- Horizontal grab bar at left of the toilet height: between 84 cm and 92 cm from the ground
- Sink height: between 68.5 cm and 86.5 cm
- Clearance under the sink: larger than 68.5 cm
- Entrance: sub-standard toilet room door width : 74 cm
- Sink height: between 68.5 cm and 86.5 cm
- Clearance under the sink: larger than 68.5 cm
- 1 8
- Accessible toilet stall: more than 87.5 cm of clear space area on the side
- Accessible toilet stall: toilet with flush tank
- Accessible toilet stall: retractible grab bar at right
- Entrance: sub-standard toilet room door width : 74 cm
- Sink height: between 68.5 cm and 86.5 cm
- Clearance under the sink: larger than 68.5 cm
- 1 8
- Accessible toilet stall: more than 87.5 cm of clear space area on the side
- Accessible toilet stall: toilet with flush tank
- Accessible toilet stall: no grab bar near the toilet
- Exhibit area adapted for disabled persons
- Main entrance inside the building
- Entrance: door clear width larger than 80 cm
- All sections are accessible.
- 100% of paths of travel accessible
- Manoeuvring space diameter larger than 1.5 m available
- Capacity : 830 persons
- Seating reserved for disabled persons : 8
- Reserved seating located at back
- Frequency hearing assistance system
Contact details
855, boulevard de la Gappe, Gatineau, Québec
819 243 2525 / 819 243 2305 /
salleodyssee@gatineau.ca
Visit the website