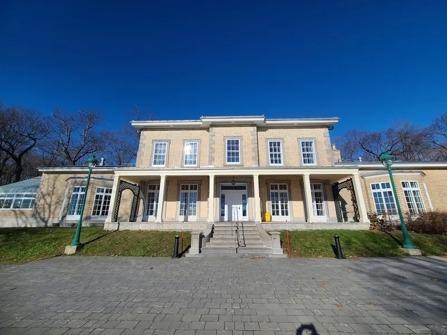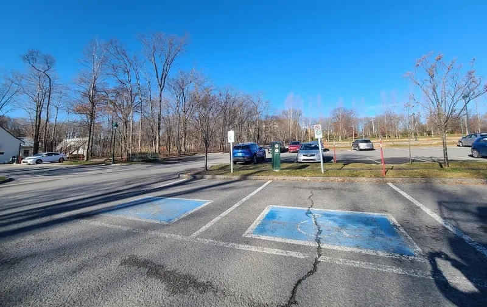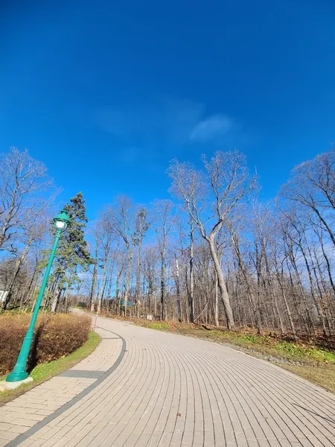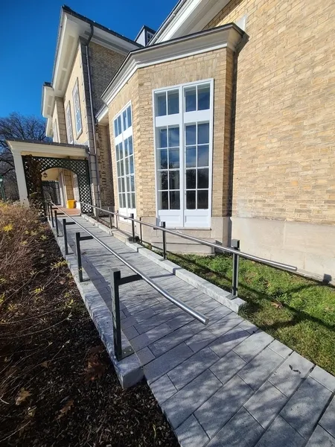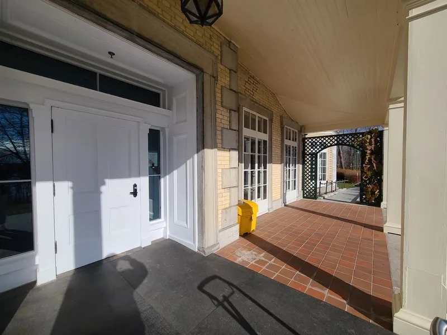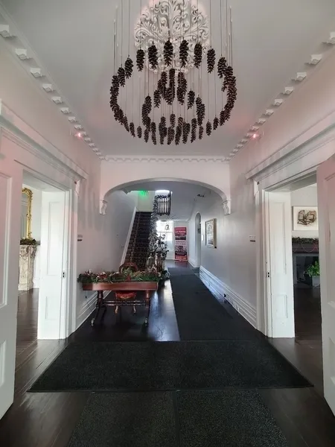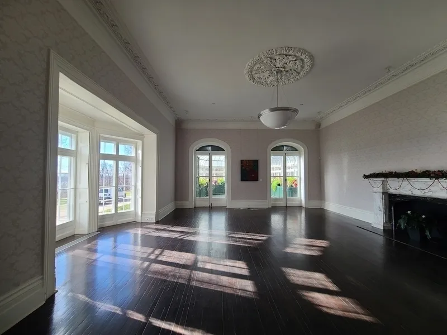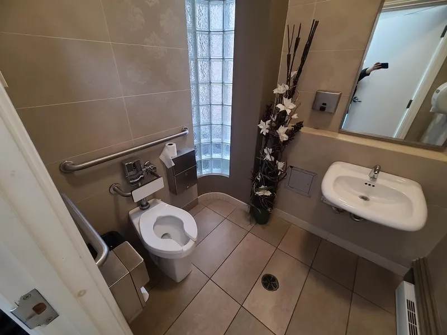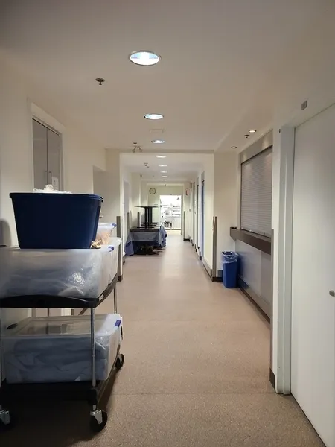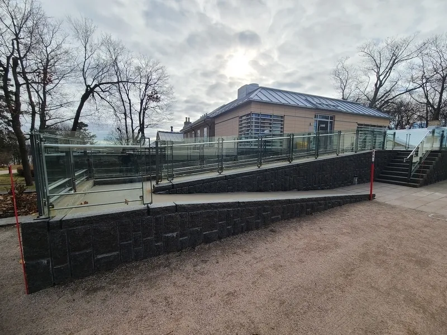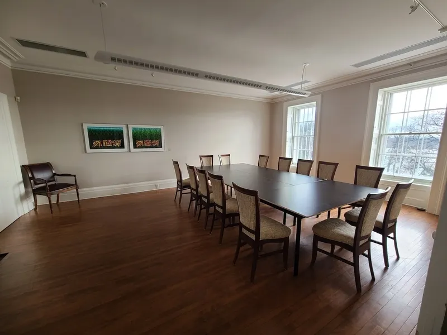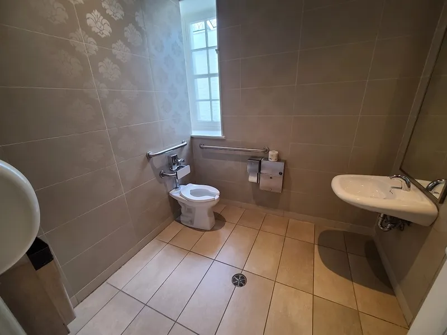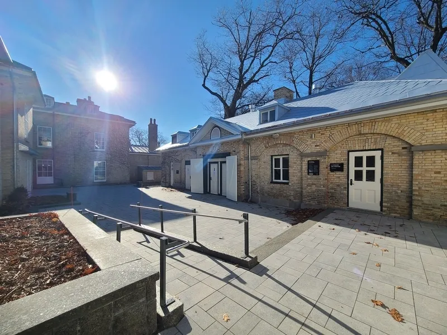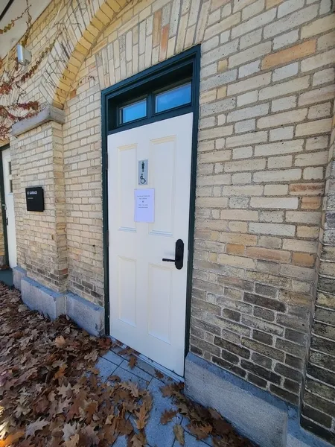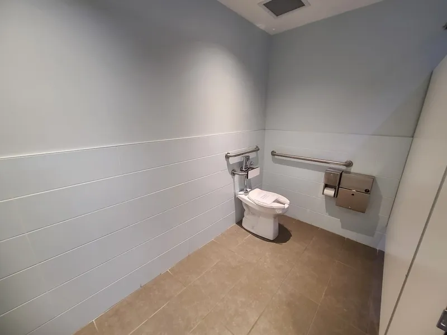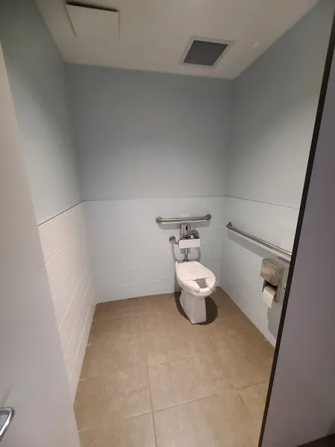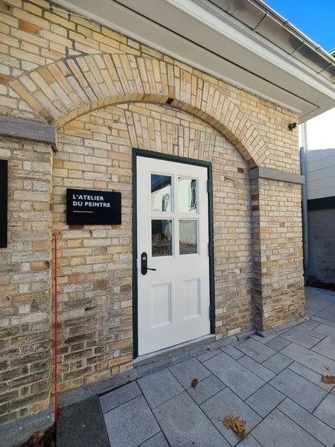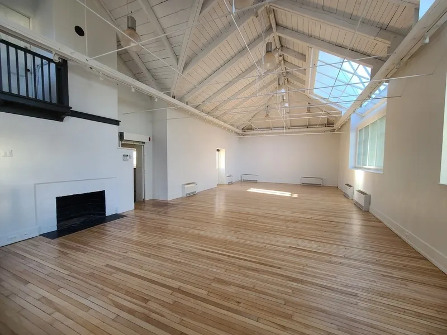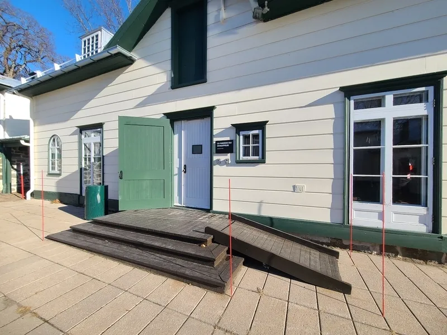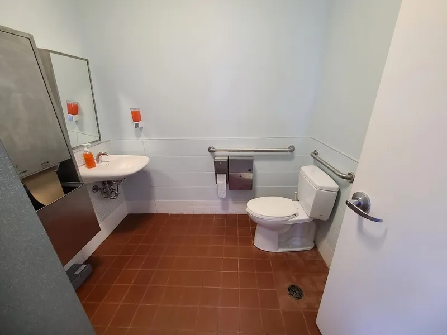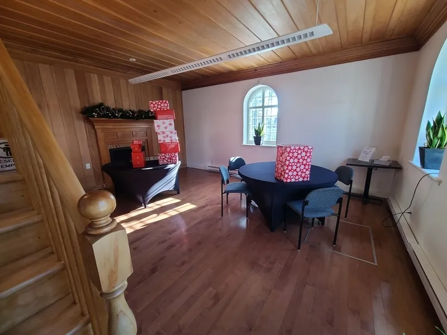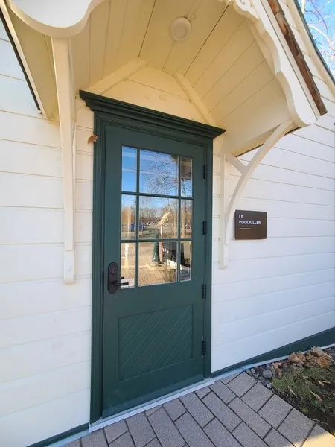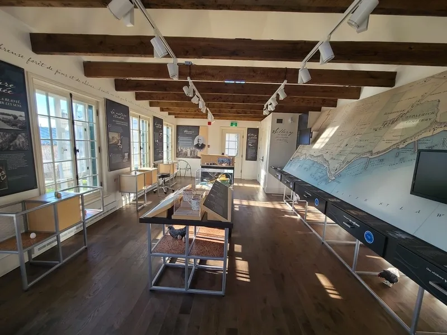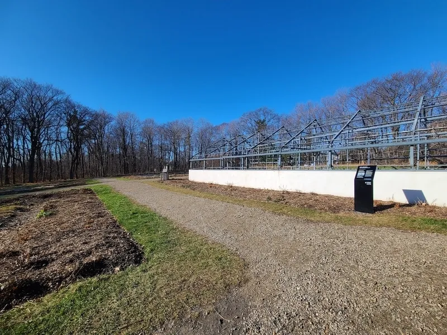Establishment details
Number of reserved places
- Reserved seat(s) for people with disabilities: : 2
Reserved seat location
- Near the entrance
Route leading from the parking lot to the entrance
- Gentle slope
Trail
- Slope : 10 %
- Coating in compacted rock dust
- Coarse gravel surfacing
- Lawn covering
- level path
Rest area
- Interpretive signs: maneuvering area set back from trail
- Angled interpretation panels
Outdoor furniture
- Accessible bench
Additional information
- Interpretation panels set back on the lawn.
- Picnic tables without clearance.
Signaling
- Architectural element allowing the entrance to be identified
Pathway leading to the entrance
- On a gentle slope
Ramp
- Uniform surface
- On a gentle slope
- Handrail : 75 cm above the ground
Front door
- Free width of at least 80 cm
- Opening requiring significant physical effort
- No electric opening mechanism
Course without obstacles
- Circulation corridor without slope
- Clear width of the circulation corridor of more than 92 cm
Signaling
- Easily identifiable traffic sign(s)
- Small character traffic sign
- Traffic sign in non-contrasting color
Movement between floors
- Elevator
Additional information
- Signage to the elevator is unclear. It is located at the end of the corridor leading to the kitchens of the hotel school. It provides access to the rental rooms upstairs.
Door
- Free width of at least 80 cm
Interior maneuvering space
- Restricted Maneuvering Space : 1,1 m wide x 1,1 meters deep
Toilet bowl
- Center (axis) away from nearest adjacent wall : 52
- Transfer zone on the side of the bowl : 76 cm
Grab bar(s)
- Horizontal to the right of the bowl
- Horizontal behind the bowl
- Located : 95 cm above floor
Washbasin
- Accessible sink
Sanitary equipment
- Hard-to-reach soap dispenser
Sanitary bin
- Garbage can in the clear floor space
- Path of travel exceeds 92 cm
Pathway leading to the entrance
- On a gentle slope
Ramp
- Uniform surface
- Presence of a landing every 9 m
- Protective edge on both sides
- On a gentle slope
Front door
- Free width of at least 80 cm
- Door equipped with an electric opening mechanism
2nd Entrance Door
- Double door
Additional information
- No handrail on the first section of the 6% ramp.
Interior access ramp
- No banding of color and/or texture
- On a steep slope : 7 %
- No handrail
Signaling
- Small character traffic sign
- Traffic sign in non-contrasting color
Movement between floors
- Elevator
Additional information
- The route from the elevator to the rental rooms runs along a corridor with slopes. These are not equipped with tactile or visual indicators to indicate the change of level.
- All rental rooms and furnishings are accessible.
Door
- Restricted clear width : 78 cm
- Round exterior handle
- Difficult to use latch
Interior maneuvering space
- Maneuvering space at least 1.5 m wide x 1.5 m deep
Toilet bowl
- Center (axis) away from nearest adjacent wall : 52 cm
- Transfer zone on the side of the bowl of at least 90 cm
- Toilet bowl seat : 48 cm
Grab bar(s)
- Horizontal to the left of the bowl
- Horizontal behind the bowl
- Located : 95 cm above floor
Washbasin
- Accessible sink
Sanitary equipment
- Paper towel dispenser far from the sink
- Hand dryer far from the sink
Ramp
- No difference in level between the ground and the ramp
- On a gentle slope
- Handrail : 75 cm above the ground
Front door
- Difference in level between the exterior floor covering and the door sill : 11 cm
- Free width of at least 80 cm
- Opening requiring significant physical effort
- No electric opening mechanism
Additional information
- The ramp allows access from the Painter's Studio to the washrooms.
- At the time of the visit, no removable ramp was available to overcome the 11 cm threshold.
- Access by car: drive down to the river, past the villa, then turn into the inner courtyard, up to the paving stone.
Course without obstacles
- Circulation corridor without slope
- Clear width of the circulation corridor of more than 92 cm
Door
- Difference in level between the exterior floor covering and the door sill : 2 cm
- Insufficient lateral clearance on the side of the handle : 0 cm
- Free width of at least 80 cm
- Opening requiring significant physical effort
Washbasin
- Accessible sink
Accessible washroom bowl
- Center (axis) away from nearest adjacent wall : 52 cm
- Transfer zone on the side of the toilet bowl of at least 90 cm
- Toilet bowl seat : 49 cm
Accessible toilet stall grab bar(s)
- Horizontal to the left of the bowl
- Horizontal behind the bowl
- Located : 95 cm above floor
Sanitary equipment
- Paper towel dispenser far from the sink
- Hand dryer far from the sink
Door
- Difference in level between the exterior floor covering and the door sill : 2 cm
- Insufficient lateral clearance on the side of the handle : 0 cm
- Free width of at least 80 cm
- Opening requiring significant physical effort
Washbasin
- Accessible sink
Accessible washroom bowl
- Center (axis) away from nearest adjacent wall : 57 cm
- Transfer zone on the side of the toilet bowl of at least 90 cm
- Toilet bowl seat : 49 cm
Accessible toilet stall grab bar(s)
- Horizontal to the left of the bowl
- Horizontal behind the bowl
- Located : 95 cm above floor
Sanitary equipment
- Paper towel dispenser far from the sink
- Hand dryer far from the sink
Pathway leading to the entrance
- On a gentle slope
- Accessible driveway leading to the entrance
Front door
- No difference in level between the exterior floor covering and the door sill
- Free width of at least 80 cm
- Opening requiring little physical effort
- No electric opening mechanism
Exhibits
- Objects displayed at a viewing height between 1.09 m and 1.7 m, at a maximum distance of 1.83 m
Exhibition modules
- Modules with clearance (table display cases)
- Maneuvering space of at least 82 cm wide x 150 cm in front of descriptive panels
Text and Graphic Panels
- Accessible Seating Furniture
Circulation inside
Additional information
- Accessible drawers with 68 cm high clearance.
Step(s) leading to entrance
- 1 step or more : 3 steps
- No handrail
Ramp
- Removable access ramp available
- Level difference at the bottom of the ramp : 2 cm
- No handrail
Front door
- Difference in level between the exterior floor covering and the door sill : 2 cm
- Free width of at least 80 cm
- Exterior round or thumb-latch handle
- Opening requiring significant physical effort
- No electric opening mechanism
Ramp
- Steep slope : 12 %
Course without obstacles
- Circulation corridor without slope
Table(s)
- Surface between 68.5 cm and 86.5 cm above the floor
- Clearance under the table(s) of at least 68.5 cm
Additional information
- Door frames leading to rental rooms have a clear width of 73 cm.
Door
- Free width of at least 80 cm
Interior maneuvering space
- Maneuvering space at least 1.5 m wide x 1.5 m deep
Switch
- Raised : 1,35 m above the floor
Toilet bowl
- Center (axis) away from nearest adjacent wall : 52
- Transfer zone on the side of the bowl of at least 90 cm
Grab bar(s)
- Horizontal to the right of the bowl
- Horizontal behind the bowl
Washbasin
- Accessible sink
Sanitary equipment
- Raised soap dispenser : 1,17 m above the floor
- Hand dryer far from the sink
Description
Possibility of renting rooms in the Villa or adjacent pavilions for events.
Outdoor trails and interpretive center.
Contact details
2141, ch. Saint-Louis, Québec, Québec
418 528 7433 /
cataraqui@capitale.gouv.qc.ca
Visit the website