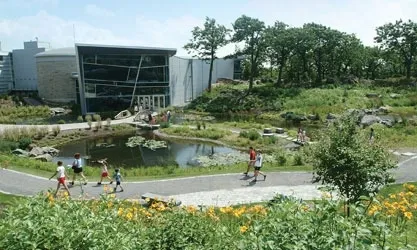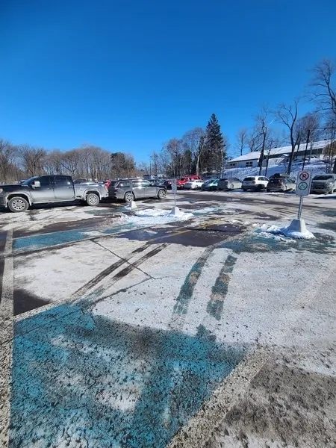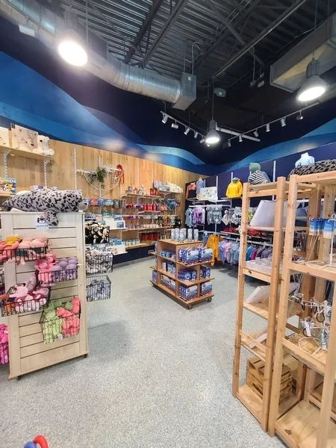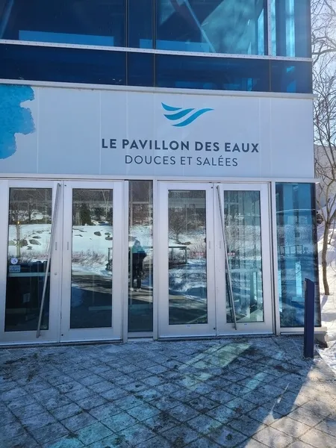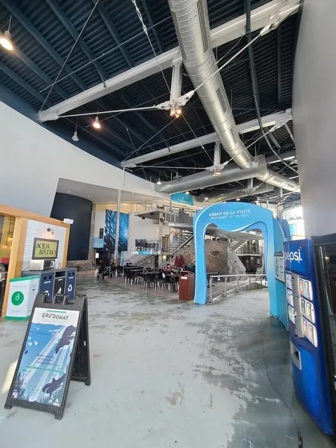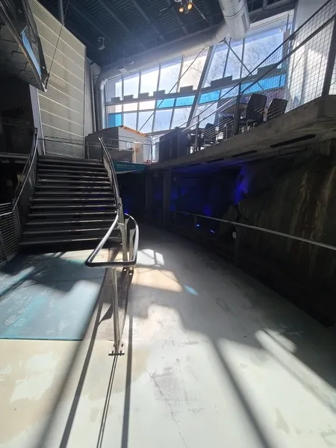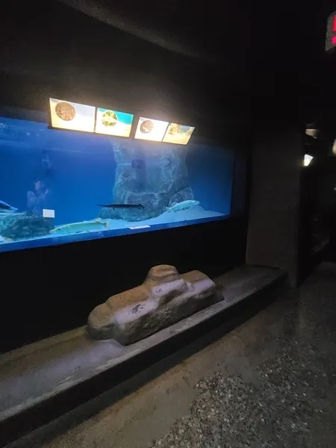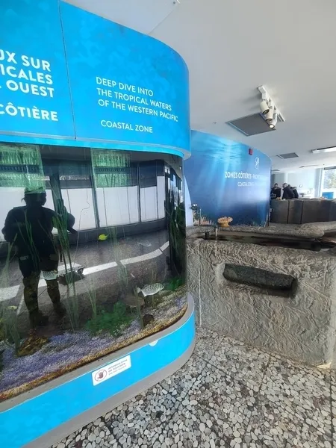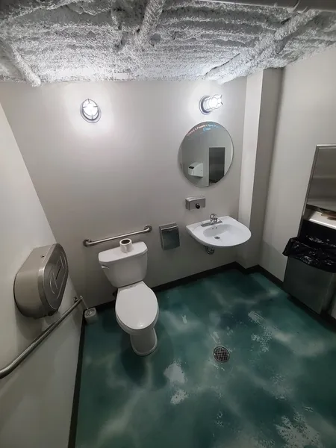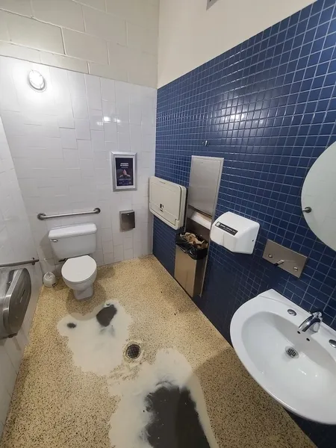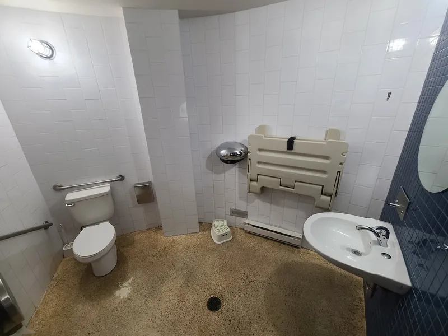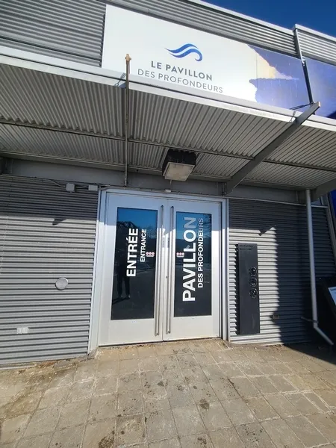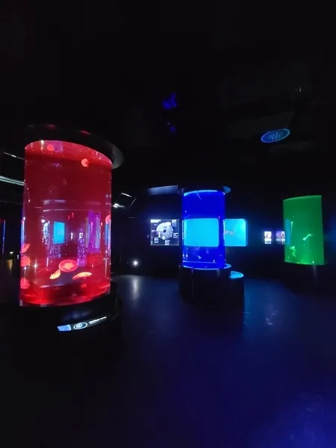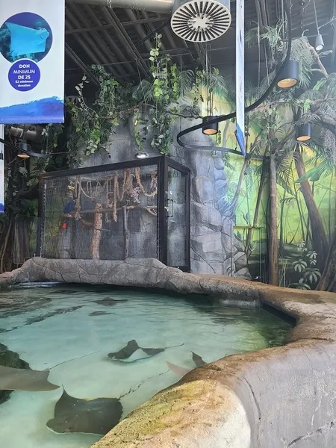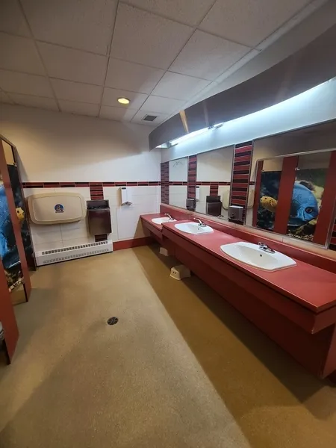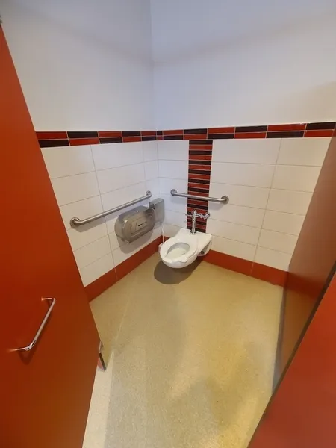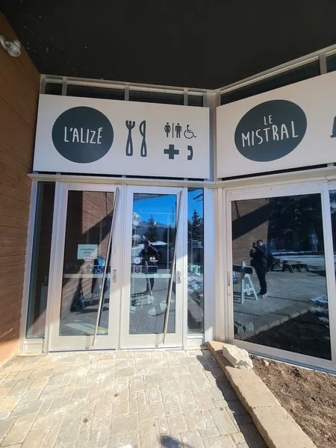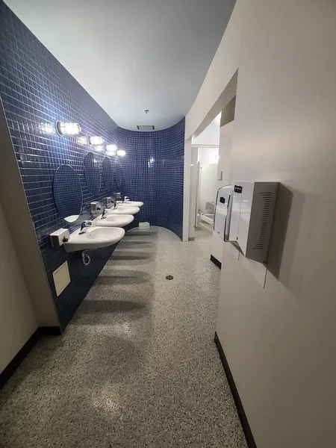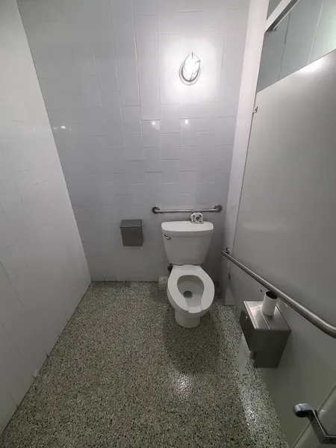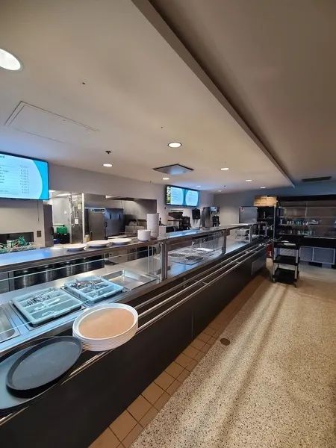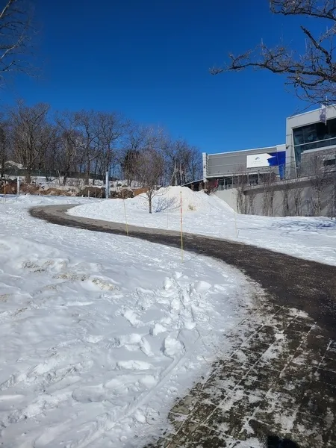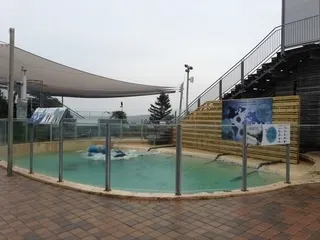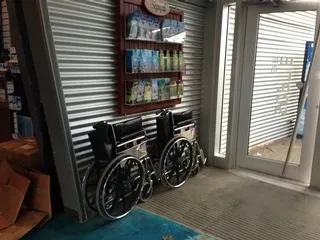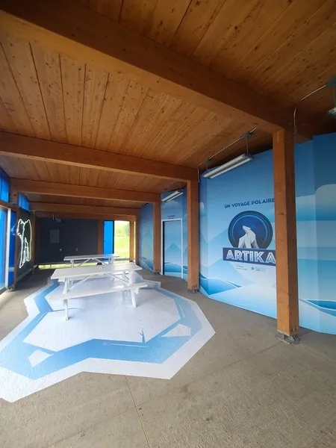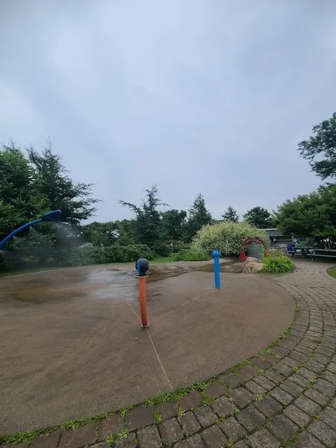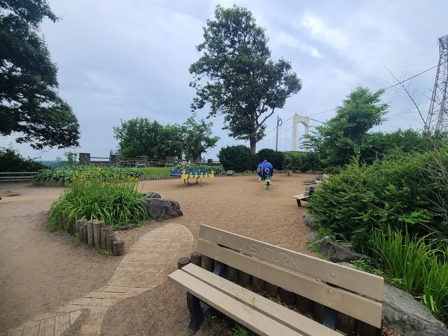Establishment details
Number of reserved places
- No seating reserved for disabled persons
Additional information
- NOTE (16-01-2025): The parking lot is currently undergoing renovations. No temporary reserved spaces are available near the entrance.
- Under normal circumstances, the car park has 6 reserved parking spaces close to the entrance.
Ramp
- No protective edge on the sides of the access ramp
- Clear Width : 92 cm
- No handrail
- Steep slope : 9 %
Aisle leading to the locker room entrance
- Obstacles) : 5 marches
- No accessible picnic table
- Walking trail on steep slope : 7 %
Additional information
- The water play area is accessible (gentle slope).
- The adjacent picnic area has no accessible picnic tables.
- The play modules are not suitable for people with reduced mobility and are on non-accessible surfaces (sand and cedar mulch).
- Gourmet counter 107 cm above ground.
Trail
- Slope : 13 %
- Asphalt/concrete pavement
- Paving stone
Additional information
- Tree-to-tree: 12-15% slope, mulch covering and steps to access most facilities
Trail
- Gentle slope
- Slope : 10 %
- Paving stone
- Well marked trail
Additional information
- Most of the trails are gently sloping, but some have gradients of over 8% for several metres. Accompaniment is recommended.
- It is not possible to access the bottom of the polar bear aquarium (several steps).
- The low walls of the observation basins are 70 cm high.
Front door
- Difference in level between the exterior floor covering and the door sill : 2 cm
- Door equipped with an electric opening mechanism
- No horizontal strip and/or patterns on glass door
Counter
- Counter surface : 110 cm above floor
- No clearance under the counter
- Fixed payment terminal : 80 cm above floor
Additional information
- In the store, most items are within easy reach.
- There are 4 wheelchairs available if needed.
Front door
- Door equipped with an electric opening mechanism
Ramp
- Landing area(s) : 1,2 m x 0,84 m
Course without obstacles
- No obstruction
Washbasin
- Accessible sink
Sanitary equipment
- Hard to reach hand dryer
Accessible washroom(s)
- Interior Maneuvering Space : 1 m wide x 1 m deep
Accessible washroom bowl
- Transfer zone on the side of the toilet bowl of at least 87.5 cm
Accessible toilet stall grab bar(s)
- Horizontal behind the bowl
- Oblique left
Other components of the accessible toilet cubicle
- Toilet Paper Dispenser : 50 cm above the floor
Washbasin
- Accessible sink
Changing table
- Raised handle : 1,3 m above floor
- Raised Surface : 95 cm above floor
Accessible washroom(s)
- Interior Maneuvering Space : 1 m wide x 1 m deep
Accessible toilet stall grab bar(s)
- Horizontal behind the bowl
- Oblique left
Other components of the accessible toilet cubicle
- Toilet Paper Dispenser : 58 cm above the floor
Tables
- Removable tables
- Accessible table(s)
Payment
- Fixed and/or elevated terminal
cafeteria counter
- Counter surface : 89 cm above floor
- Continuous tray slide
- Food display less than 1.35 m above the ground
Front door
- Difference in level between the exterior floor covering and the door sill : 3 cm
- Door equipped with an electric opening mechanism
Front door
- Difference in level between the exterior floor covering and the door sill : 3 cm
- No horizontal strip and/or patterns on glass door
Interior access ramp
- Fixed access ramp
- On a gentle slope
- Full-length continuous handrail
Number of accessible floor(s) / Total number of floor(s)
- 3 accessible floor(s) / 3 floor(s)
Elevator
- Accessible elevator
- Braille control buttons
- Voice synthesizer announcing the floors served
drinking fountain
- Fitted out for people with disabilities
Course without obstacles
- No obstruction
Additional information
- Accessible breastfeeding room
- Accessible lockers available for hire
Door
- Opening requiring significant physical effort
Switch
- Raised : 1,37 m above the floor
Toilet bowl
- Center (axis) away from nearest adjacent wall : 57
- Transfer zone on the side of the bowl : 60 cm
Changing table
- Raised handle : 1,3 m
- Raised Surface : 93 cm
Door
- Interior maneuvering space : 1 m wide x 1,5 m deep in front of the door
Toilet bowl
- Center (axis) away from nearest adjacent wall : 50
- Transfer zone on the side of the bowl of at least 90 cm
Grab bar(s)
- Horizontal behind the bowl
- Oblique right
Washbasin
- Accessible sink
Changing table
- Raised handle : 1,3 m
- Raised Surface : 96 cm
Toilet bowl
- Transfer zone on the side of the bowl of at least 90 cm
Grab bar(s)
- Horizontal behind the bowl
- Oblique right
Washbasin
- Accessible sink
Sanitary equipment
- Hard-to-reach soap dispenser
Changing table
- Raised handle : 1,29 m
- Raised Surface : 91 cm
Tables
- Accessible table(s)
Payment
- Counter surface : 100 cm above floor
- No clearance under the counter
Internal trips
Exposure
- Non-contrasting color
- Direct lighting missing on some sections of the exhibition
- Subtitled videos
Indoor circulation
Exposure
- Non-contrasting color
- Olfactory experience
Indoor circulation
Exposure
- Tactile exploration
Indoor circulation
Additional information
- It is possible for employees to put certain species in a removable tray to facilitate handling for someone who can't get up to touch the tanks.
Front door
- Difference in level between the exterior floor covering and the door sill : 3 cm
- Door equipped with an electric opening mechanism
Front door
- Difference in level between the exterior floor covering and the door sill : 1,5 cm
- Difference in level between the interior floor covering and the door sill : 1,5 cm
- Door equipped with an electric opening mechanism
Washbasin
- Accessible sink
- Clearance depth under sink : 23 cm
Sanitary equipment
- Hard-to-reach soap dispenser
Changing table
- Raised handle : 1,34 m above floor
Accessible washroom(s)
- Interior Maneuvering Space : 1 m wide x 1 m deep
Accessible toilet stall grab bar(s)
- Horizontal to the right of the bowl
- Horizontal behind the bowl
Washbasin
- Accessible sink
- Clearance depth under sink : 23 cm
Sanitary equipment
- Hard-to-reach soap dispenser
Changing table
- Raised handle : 1,34 m above floor
Accessible washroom(s)
- Interior Maneuvering Space : 1 m wide x 1 m deep
Accessible toilet stall grab bar(s)
- Horizontal to the right of the bowl
- Horizontal behind the bowl
Exposure
- Non-contrasting color
Indoor circulation
Additional information
- Some descriptive signs are dark and the lack of contrast makes them difficult to read, especially for the visually impaired.
Pathway leading to the entrance
- On a gentle slope
- Stable and firm floor covering
Front door
- Difference in level between the exterior floor covering and the door sill : 2 cm
Course without obstacles
- Circulation corridor without slope
- Clear width of the circulation corridor of more than 92 cm
Additional information
- No accessible picnic tables
- Photobooth Polaire not accessible (1 step)
- Artika area accessible (concrete pavement and 80 cm wide entrance)
Description
IMPORTANT: The parking lot is currently undergoing renovations. No temporary reserved spaces are available near the entrance (16-01-2025).
Wheelchairs available at the ticket office
Self-guided tour only - Meals with commentary in English and French
No audioguide system
Accompanying person free of charge
Contact details
1675, av. des Hôtels, Québec, Québec
418 659 5264 / 866 659 5264 /
aquarium@sepaq.com
Visit the website