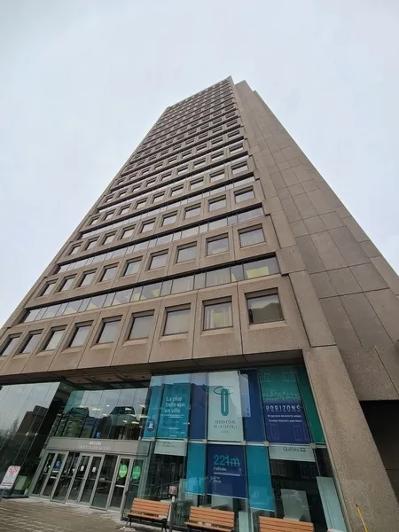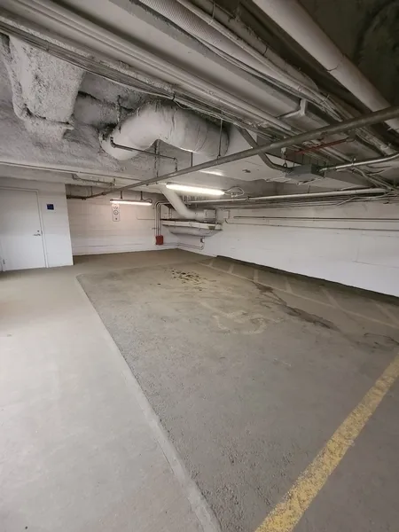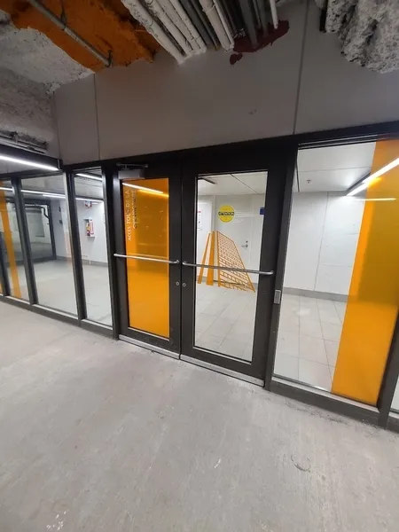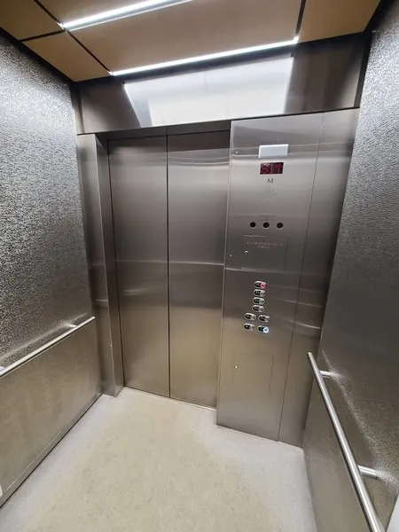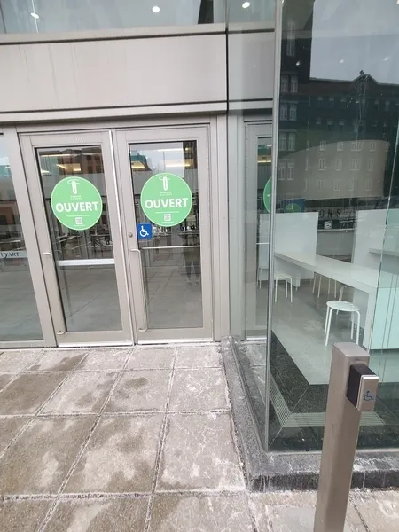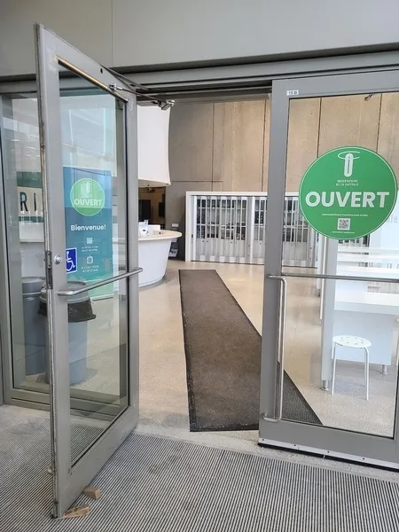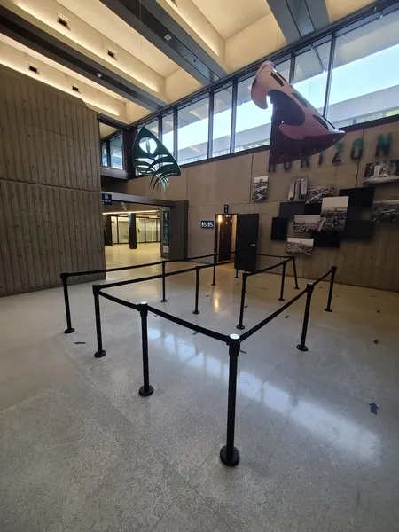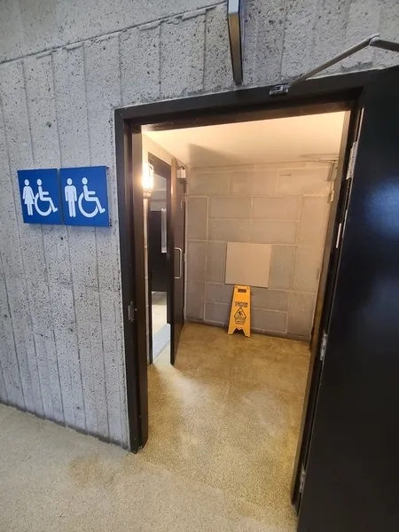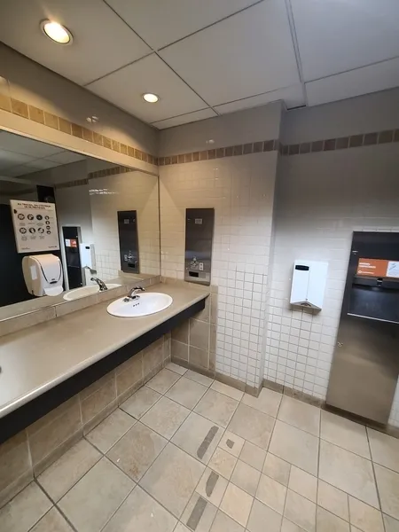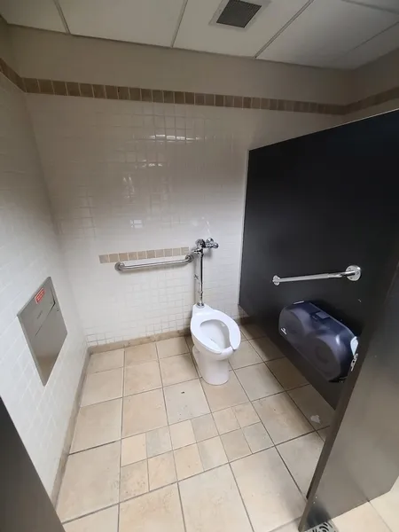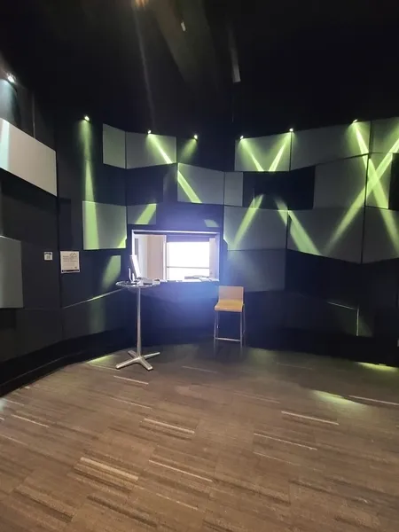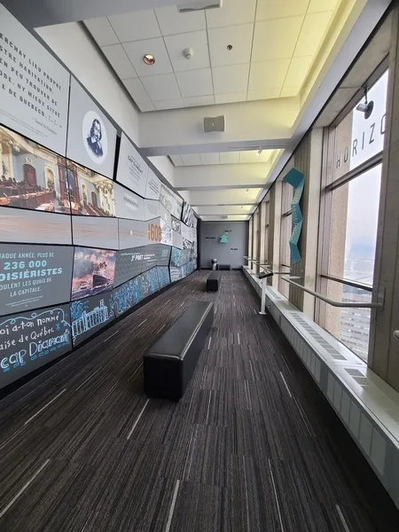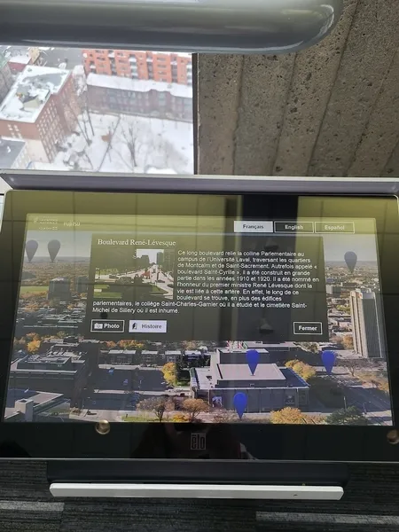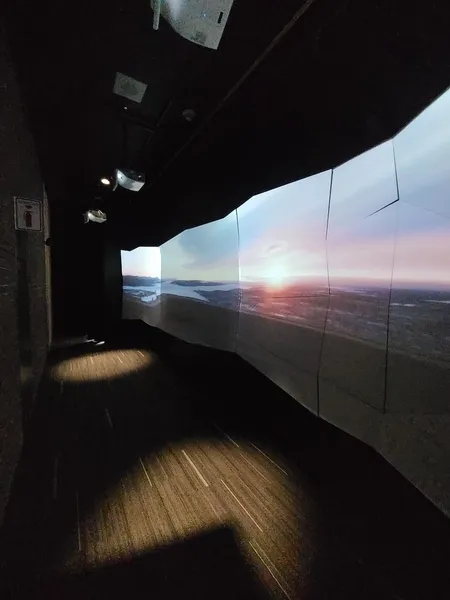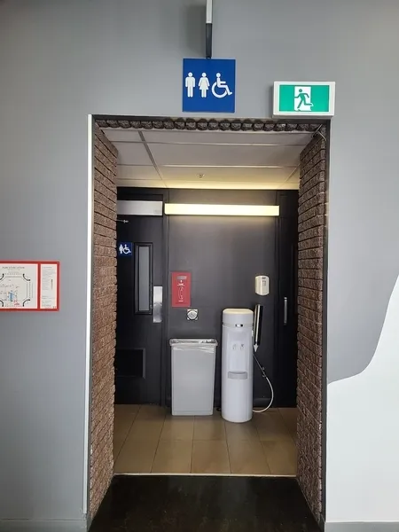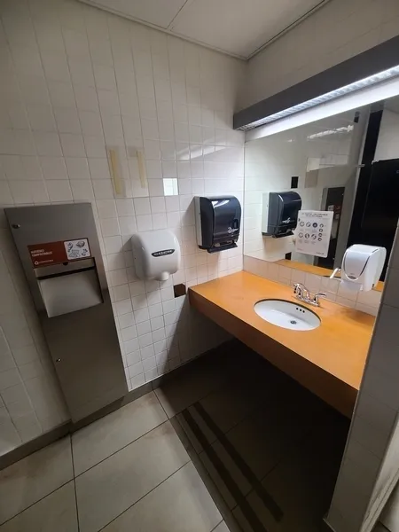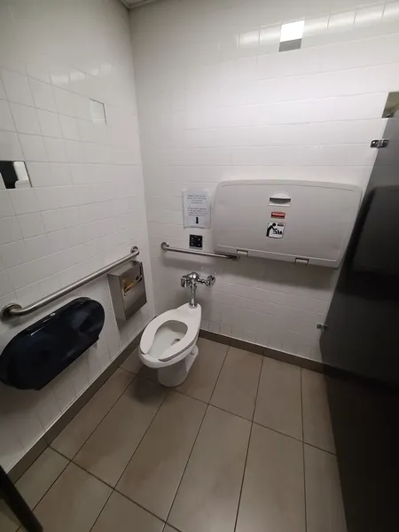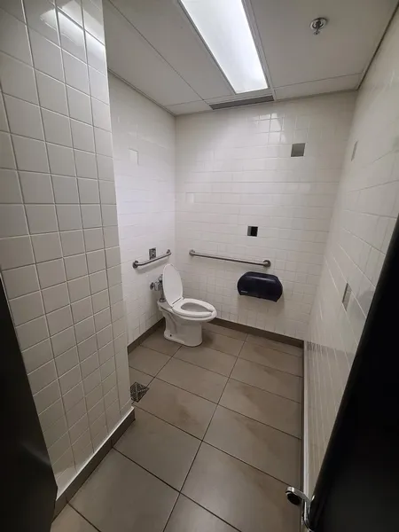Establishment details
Type of parking
- Interior
Number of reserved places
- Reserved seat(s) for people with disabilities: : 6
Route leading from the parking lot to the entrance
- Without obstacles
Front door
- Presence of an electric opening mechanism
Signage on the door
- No signage on the front door
Interior entrance door
- Presence of an electric opening mechanism
Elevator
- Accessible elevator
- Interior control panel : 1,25 m above the floor
Course without obstacles
- No obstruction
Additional information
- The counter is raised, but an attendant stands in front of it to greet customers.
Counter
- Counter surface : 102 cm above floor
Door
- Maneuvering space outside : 1,5 m wide x 1,1 m depth in front of the door / baffle type door
- Insufficient lateral clearance on the side of the handle : 30 cm
- Opening requiring significant physical effort
Sanitary equipment
- Hard-to-reach soap dispenser
Accessible toilet stall grab bar(s)
- Horizontal to the left of the bowl
- Horizontal behind the bowl
- Located : 94 cm above floor
Door
- Presence of an electric opening mechanism
Washbasin
- Faucets away from the rim of the sink : 47 cm
Sanitary equipment
- Hard-to-reach soap dispenser
- Hard-to-reach paper towel dispenser
Changing table
- Raised handle : 1,37 m above floor
- Raised Surface : 103 cm above floor
Accessible washroom(s)
- Interior Maneuvering Space : 1,1 m wide x 1,1 m deep
Accessible washroom bowl
- Transfer area on the side of the toilet bowl : 85 cm
Accessible toilet stall grab bar(s)
- Horizontal to the right of the bowl
- Horizontal behind the bowl
- Located : 91 cm above floor
Additional information
- Changing table in transfer area
Door
- Insufficient lateral clearance on the side of the handle : 5 cm
- Opening requiring significant physical effort
Washbasin
- Raised surface : 89 cm above floor
Sanitary equipment
- Hard-to-reach soap dispenser
Accessible washroom(s)
- Interior Maneuvering Space : 1,1 m wide x 1,1 m deep
Accessible washroom bowl
- No back support for tankless toilet
Accessible toilet stall grab bar(s)
- Horizontal behind the bowl
- Oblique left
- Located : 87 cm above floor
Indoor circulation
- Non-uniform general lighting
Additional information
- The circulation corridor is made narrower by the curtains, but they slide easily to widen the passage.
- Only one interactive attraction viewing system on the west side is accessible in height (79 cm high).
- No guided tours or audio guides are available.
Description
CAL card accepted.
Contact details
1037, rue de la Chevrotière, 31e étage, Québec, Québec
418 644 9841 / 888 497 4322 /
observatoire@capitale.gouv.qc.ca
Visit the website