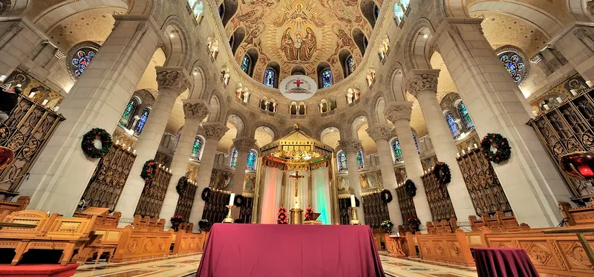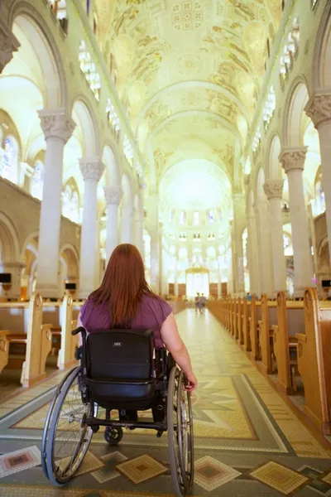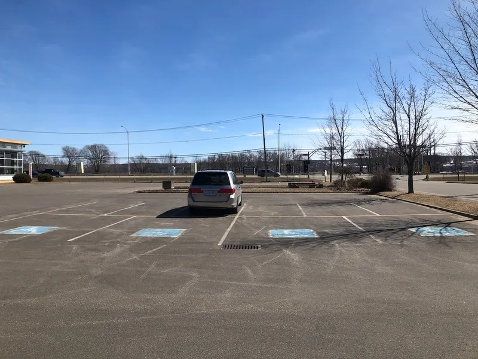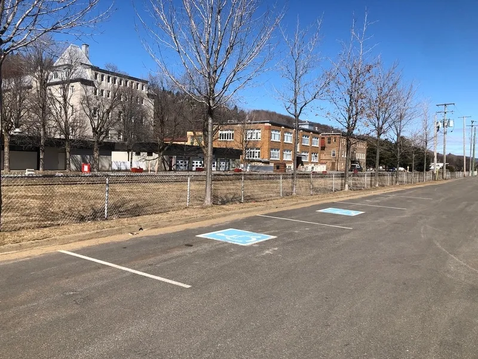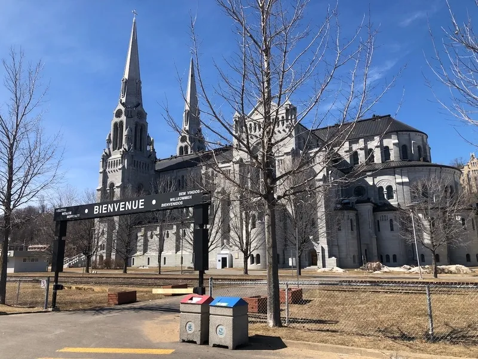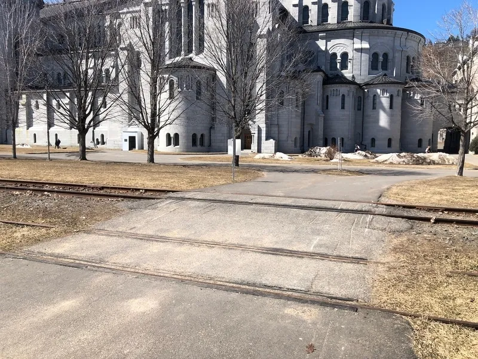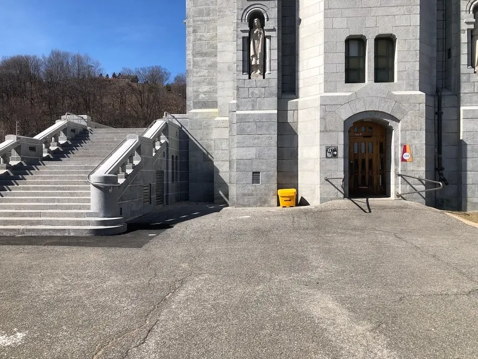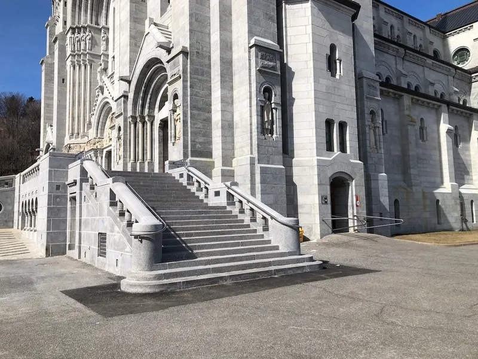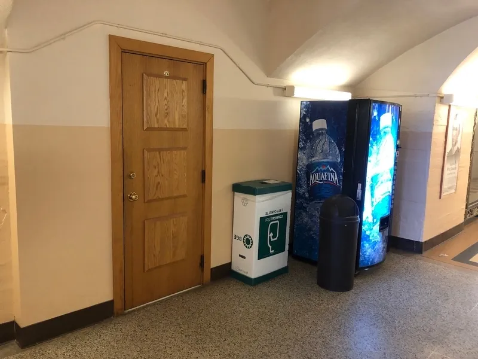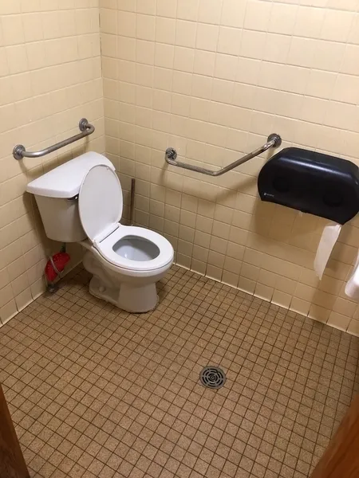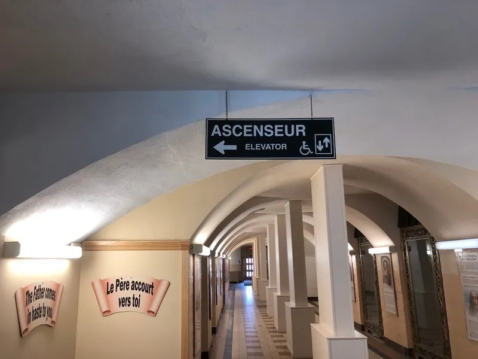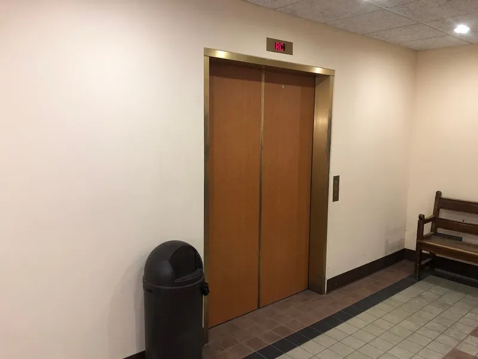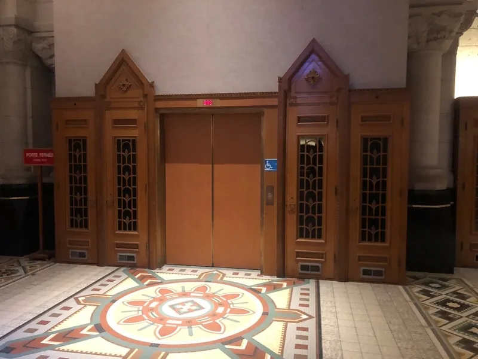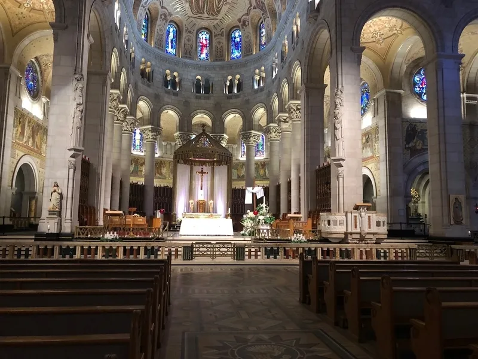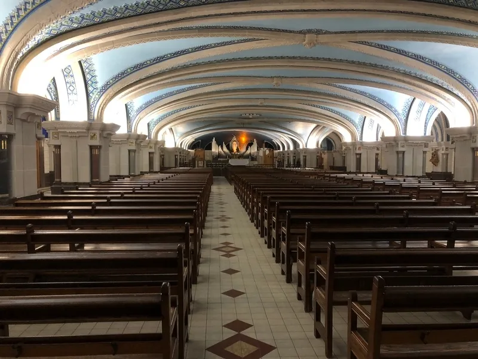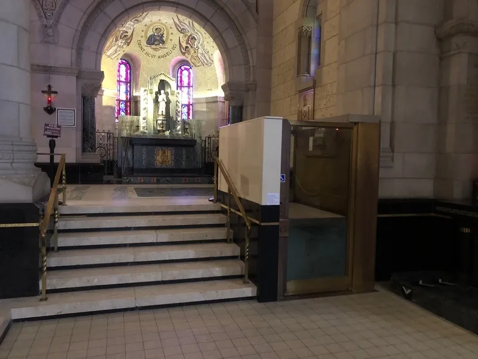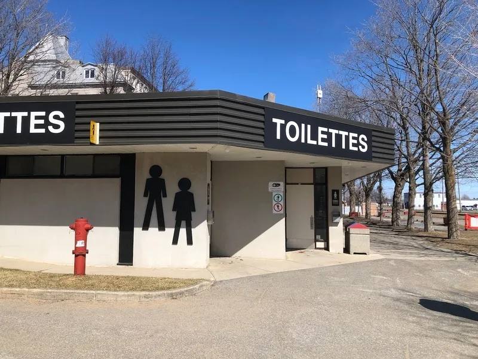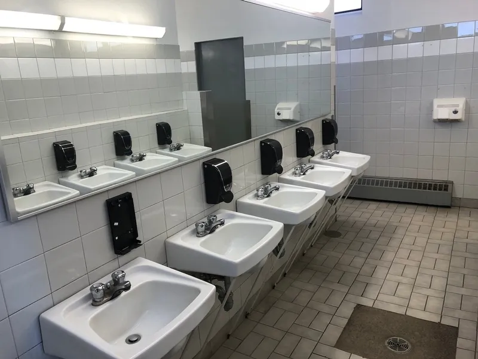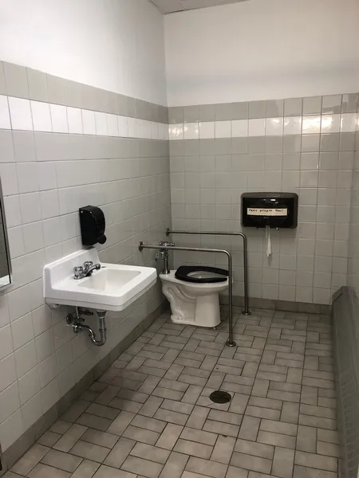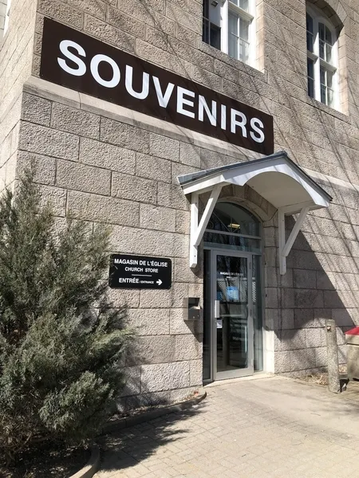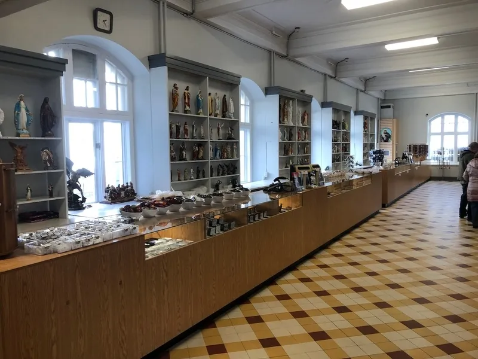Establishment details
Reserved seat location
- Far from the entrance
Reserved seat identification
- On the ground only
Additional information
- This parking lot is located at the side of the facility, on the boulevard Sainte-Anne side. To reach the Basilica's front door, you have to cross a railroad track. Be careful here for the front wheels of a wheelchair.
Door
- Maneuvering space of at least 1.5m wide x 1.5m deep on each side of the door / chicane
- Difference in level between the exterior floor covering and the door sill : 2 cm
- Opening requiring significant physical effort
Accessible washroom(s)
- Indoor maneuvering space at least 1.2 m wide x 1.2 m deep inside
Accessible washroom bowl
- No transfer zone on the side of the toilet bowl
Accessible toilet stall grab bar(s)
- Horizontal to the left of the bowl
- Horizontal to the right of the bowl
- At least 76 cm in length
- Located between 75 cm and 85 cm above the floor
- Located in the transfer area
Signaling
- Accessible toilet room: no signage
Additional information
- This assessment covers both men's and women's toilet facilities. These are the toilets next to the store, in a separate building.
Signaling
- Signage on the entrance door
Front door
- Maneuvering space : 1,3 m x 1,5 m
- Free width of at least 80 cm
- Presence of an electric opening mechanism
Driveway leading to the entrance
- Rough ground
Additional information
- To reach the Basilica's front door, you have to cross a railroad track. Be careful here for the front wheels of a wheelchair.
Course without obstacles
- Clear width of the circulation corridor of more than 92 cm
Number of accessible floor(s) / Total number of floor(s)
- 3 accessible floor(s) / 3 floor(s)
Elevator
- Maneuvering space at least 1.5 m wide x 1.5 m deep located in front of the door
- Dimension : 3 m wide x 1,3 m deep
Scissor lift
- Accessible lifting platform
Signaling
- Road sign(s) difficult to spot
- Small character traffic sign
- Traffic sign in non-contrasting color
Course without obstacles
- No obstruction
Movement between floors
- Elevator
Signage on the door
- No signage on the front door
Door
- Outward opening door
- Restricted clear width : 76 cm
Interior maneuvering space
- Restricted Maneuvering Space : 1,1 m wide x 1,1 meters deep
Toilet bowl
- Transfer zone on the side of the bowl : 86 cm
Grab bar(s)
- Horizontal behind the bowl
- Oblique left
- Too small : 63 cm in length
- Located between 75 and 85 cm above the floor
Washbasin
- Accessible sink
Additional information
- Close to the secondary entrance. A second, similar toilet is located at the end of the corridor, but the transfer area is 81 cm.
Signaling
- Signage on the entrance door
Front door
- Maneuvering space of at least 1.5 m x 1.5 m
- Free width of at least 80 cm
- Presence of an electric opening mechanism
Indoor circulation
- Maneuvering area present at least 1.5 m in diameter
Cash counter
- Wireless or removable payment terminal
Indoor circulation
- No obstruction
Description
The Blue Chapel of the Basilica of Sainte-Anne-de-Beaupré now hosts Echo, a new multimedia work by BADANG. Conceived by Hubert Gagnon and Maxime Petitclerc, this 12-minute creation offers visitors a poetic dialogue between light, music, and architecture, inviting contemplation and reflection.
Contact details
10018, avenue Royale, Sainte-Anne-de-Beaupré, Québec
418 827 3781 /
kiosque@sanctuairesainteanne.org
Visit the website
