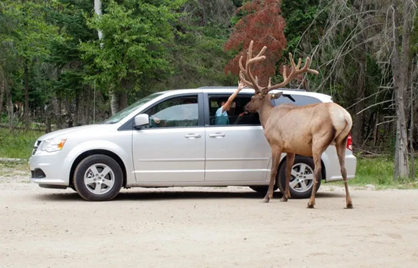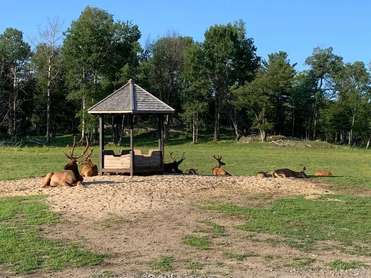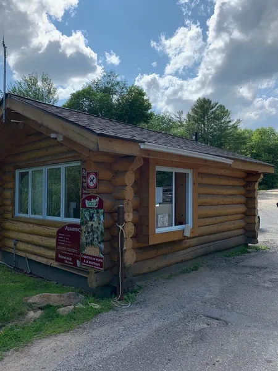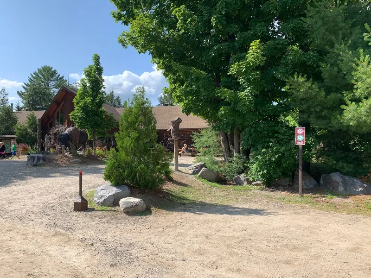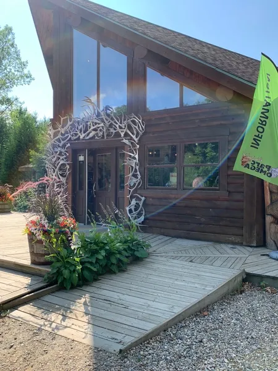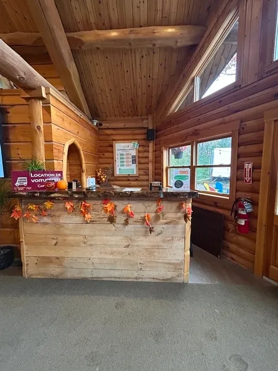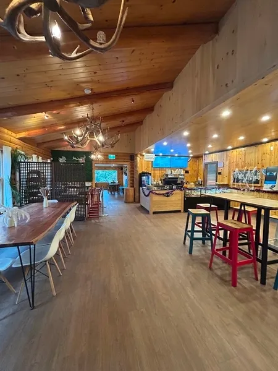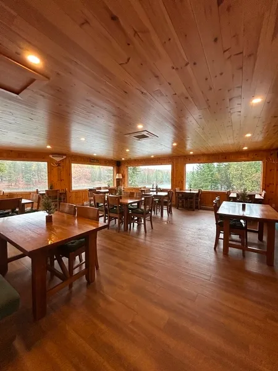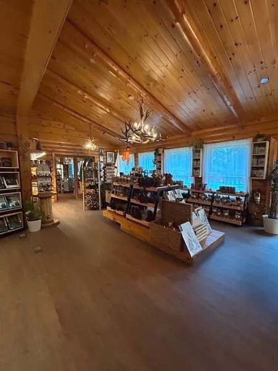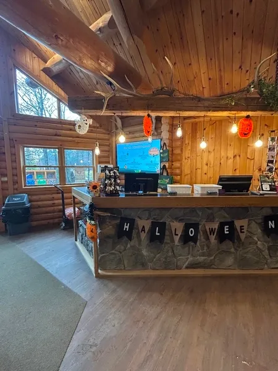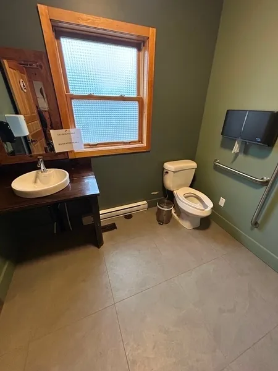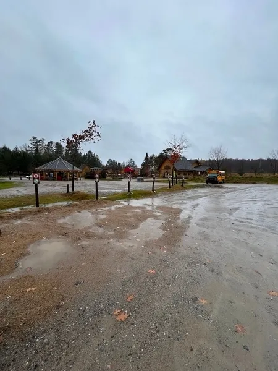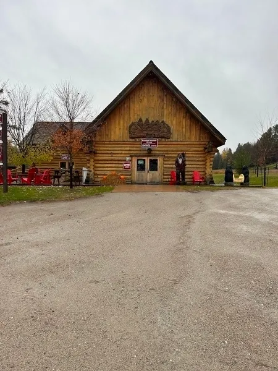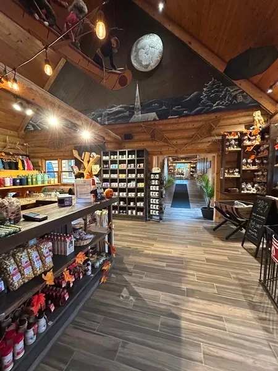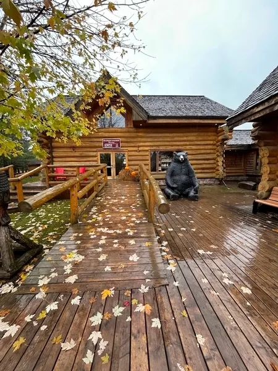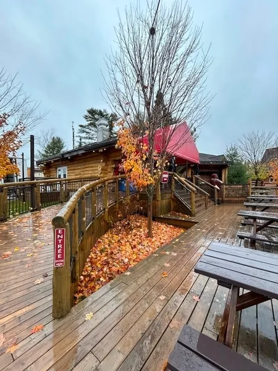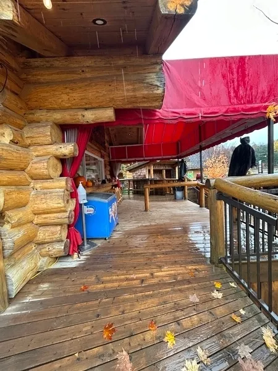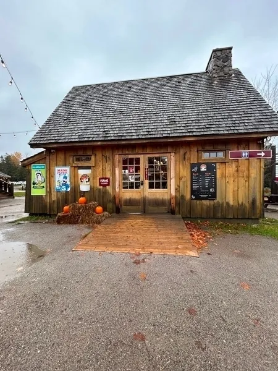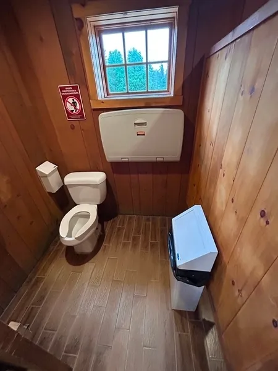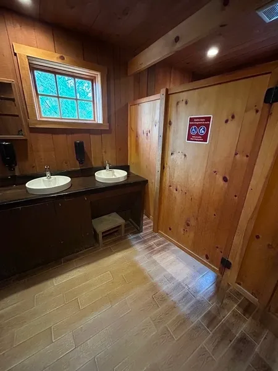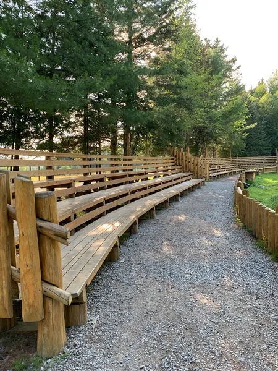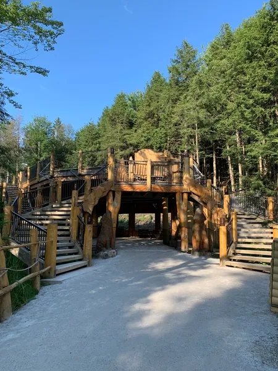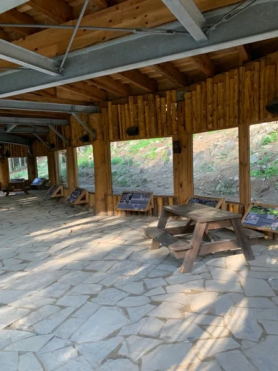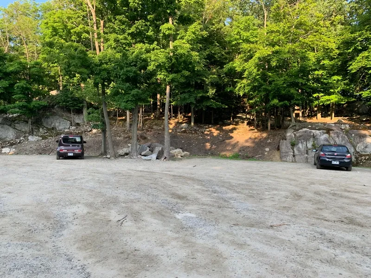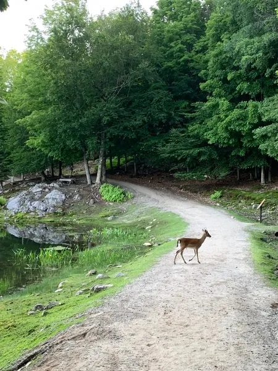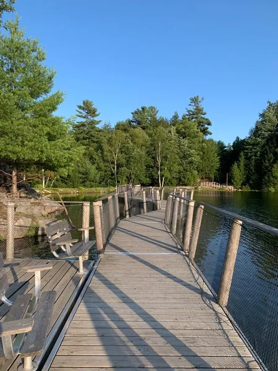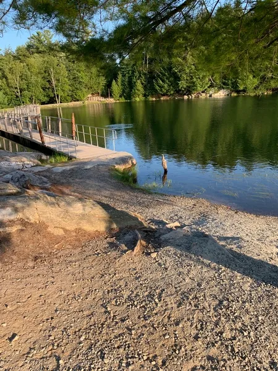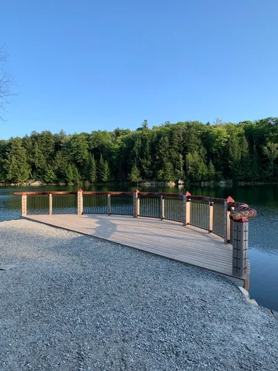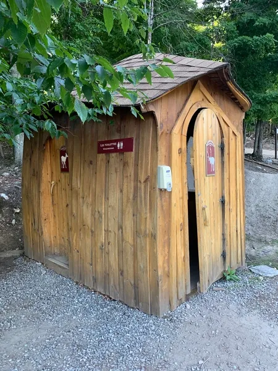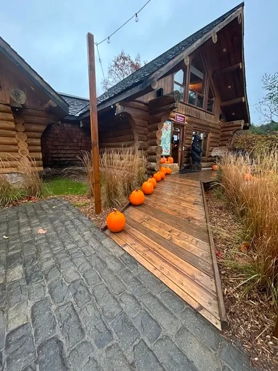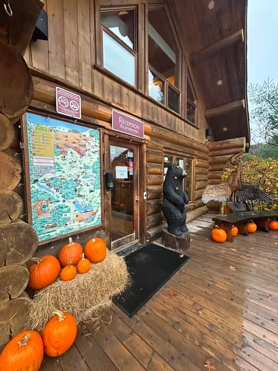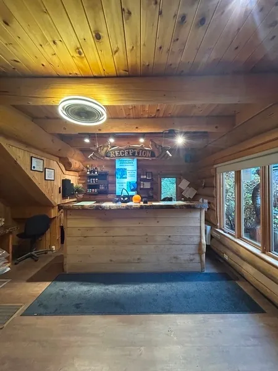Establishment details
- Main entrance
- 1 1
- Path on the site on jagged surface
- Walking trail on steep slope
- Walking trail on compacted stone dust
- Walking trail on coarse gravel
- Walking trail on jagged surface
- Compacted stone ground
- One or more reserved parking spaces : 1
- Reserved parking spaces near the entrance
- Reserved parking space width: more than 2.4 m
- Reception counter too high : 102 cm
- Reception desk: no clearance under the desk
- 1 accessible floor(s) / 2 floor(s)
- Main entrance
- 1 1
- Access to entrance: gentle sloop
- Compacted stone walkway to the entrance
- Fixed ramp
- Access ramp: no handrail
- Clear width of door exceeds 80 cm
- Clear width of door exceeds 80 cm
- Manoeuvring clearance larger than 1.5 m x 1.5 m
- Larger than 87.5 cm clear floor space on the side of the toilet bowl
- Horizontal grab bar at left of the toilet height: between 84 cm and 92 cm from the ground
- Sink height: between 68.5 cm and 86.5 cm
- Clearance under the sink: larger than 68.5 cm
- Entrance: sub-standard toilet room door width : 72 cm
- Sink too high : 90 cm
- Clearance under the sink: larger than 68.5 cm
- Accessible toilet stall: door clear width larger than 80 cm
- Accessible toilet stall: manoeuvring space larger tham 1.2 mx 1.2 m
- Accessible toilet stall: more than 87.5 cm of clear space area on the side
- Accessible toilet stall:diagonal grab bar at the left
- Accessible toilet stall: diagonal grab bar in the clear space area located between 84 cm and 92 cm from the ground
- Entrance: toilet room door width larger than 80 cm
- Sink too high : 90 cm
- Clearance under the sink: larger than 68.5 cm
- Accessible toilet stall: door clear width larger than 80 cm
- Accessible toilet stall: manoeuvring space larger tham 1.2 mx 1.2 m
- Accessible toilet stall: more than 87.5 cm of clear space area on the side
- Accessible toilet stall:diagonal grab bar at the left
- Accessible toilet stall: diagonal grab bar in the clear space area located between 84 cm and 92 cm from the ground
- Access to the dining room
- Manoeuvring space diameter larger than 1.5 m available
- Table height: between 68.5 cm and 86.5 cm
- Inadequate clearance under the table
- Cash stand is too high : 92 cm
- Cash counter: no clearance
- Manoeuvring space diameter larger than 1.5 m available
- Displays height: less than 1.2 m
- Cash stand is too high : 112 cm
- Cash counter: no clearance
- Access by the building: outside door sill too high : 5 cm
- Access by the building: door larger than 80 cm
- Manoeuvring space diameter larger than 1.5 m available
- Table height: between 68.5 cm and 86.5 cm
- Inadequate clearance under the table
- Compacted stone ground
- Dirt ground
- One or more reserved parking spaces : 6
- Reserved parking space width: more than 2.4 m
- Entrance: access ramp: gentle slope
- Entrance: toilet room door width larger than 80 cm
- Sink height: between 68.5 cm and 86.5 cm
- Clearance under the sink: larger than 68.5 cm
- Inadequate clearance depth under the sink
- Accessible toilet stall: door clear width larger than 80 cm
- Accessible toilet stall: manoeuvring space larger tham 1.2 mx 1.2 m
- Accessible toilet stall: more than 87.5 cm of clear space area on the side
- Accessible toilet stall: no grab bar near the toilet
- Manoeuvring space diameter larger than 1.5 m available
- Cash stand is too high
- Shop adapted for disabled persons
- Entrance: interior access ramp: steeply sloped : 10 %
- Entrance: interior access ramp: no handrail
- Manoeuvring space diameter larger than 1.5 m available
- Displays height: less than 1.2 m
- Cash stand is too high : 108 cm
- Exhibit area accessible with help
- Seating reserved for disabled persons
- Reserved seating located at front
- Reserved seating located on sides
- Exhibit area adapted for disabled persons
- Some sections are non accessible
- All seating accessible to disabled persons
- No built-in seating
Aisle leading to the catering area
- On a gentle slope
Ramp
- Handrails on each side
Service counter
- Counter surface : 105 cm above the ground
Tables
- Accessible table
Ramp
- Steep slope : 12 %
- 25 - 100 parking spaces
- Compacted stone ground
- No parking space for handicapped persons
- Walking trail on steep slope
- Walking trail on coarse gravel
- Walking trail on dirt
- Access to the dock with obstacles : Gros rocher dans le sol
- Access to the dock: road on steep slope
- Dock: fixed gangway
- Dock: narrow manoeuvring clearance in front of gangway
- Dock: gangway: bevelled threshold using a removable ramp
Ramp
- Protective edge on both sides
Front door
- Difference in level between the exterior floor covering and the door sill : 2 cm
- Difference in level between the interior floor covering and the door sill : 2 cm
- Clear Width : 76 cm
Course without obstacles
- Clear width of the circulation corridor of more than 92 cm
Counter
- Counter surface : 122 cm above floor
Contact details
399, route 323 Nord, Montebello, Québec
819 423 5487 /
info@parcomega.ca
Visit the website
