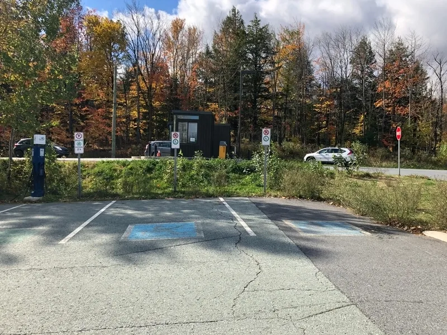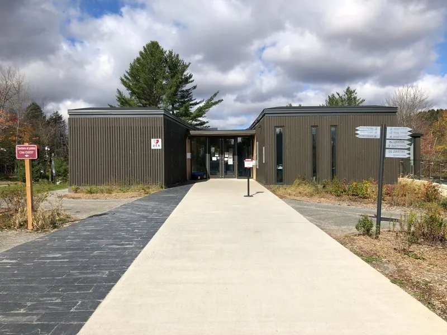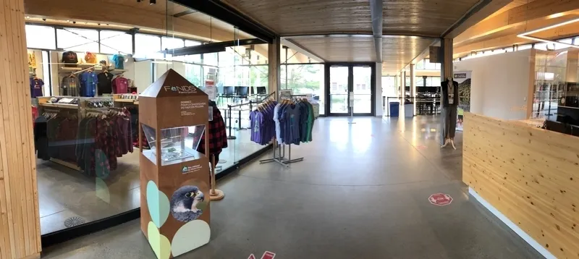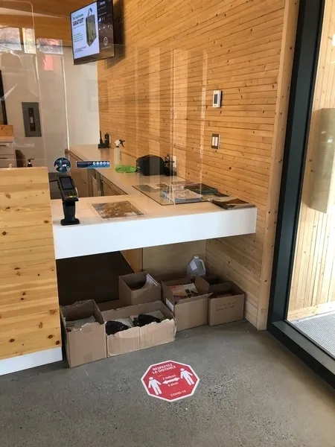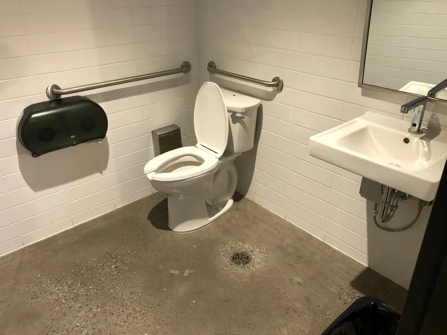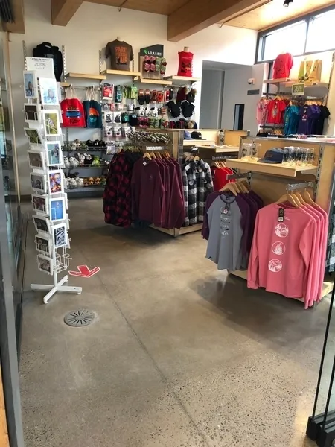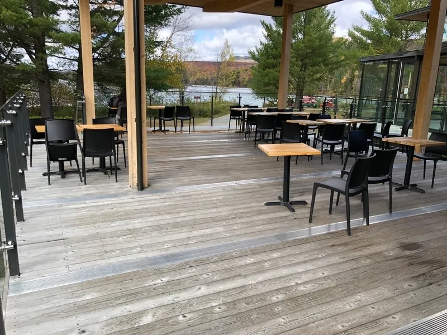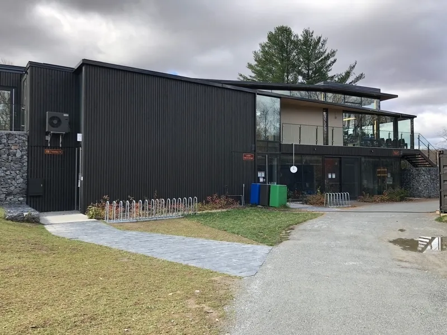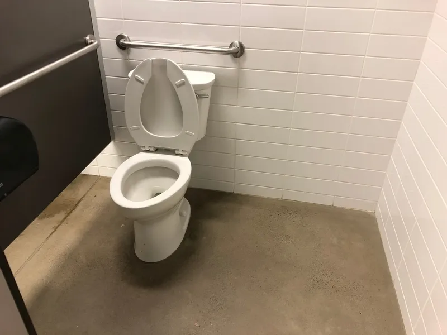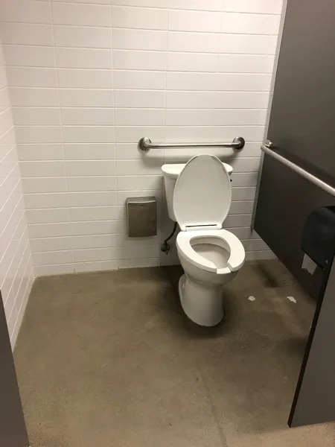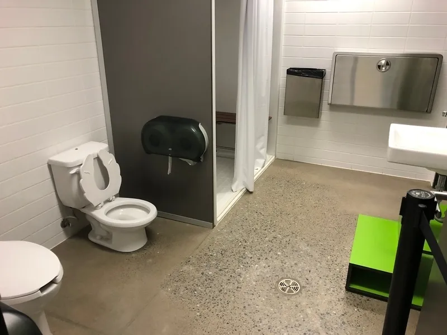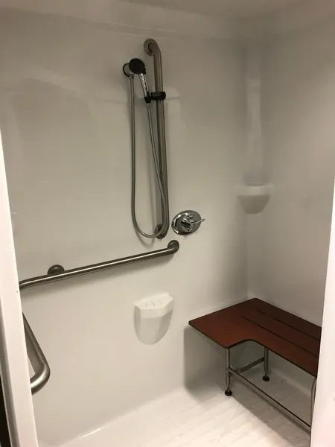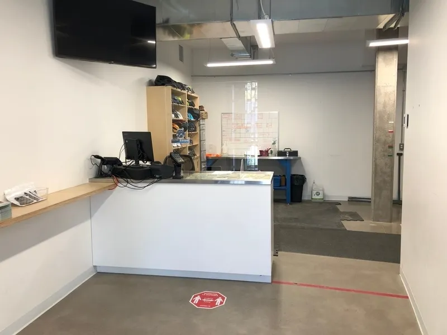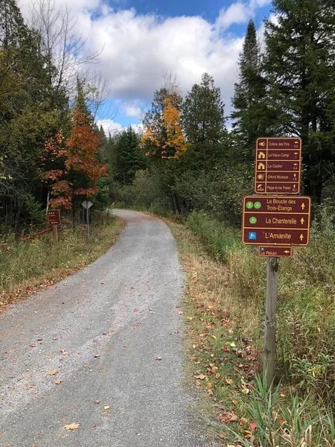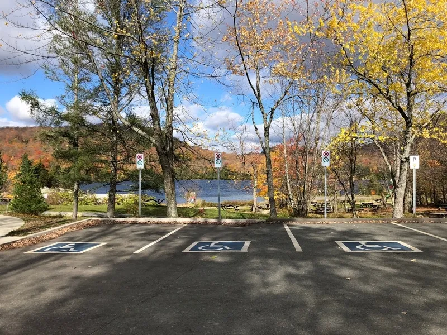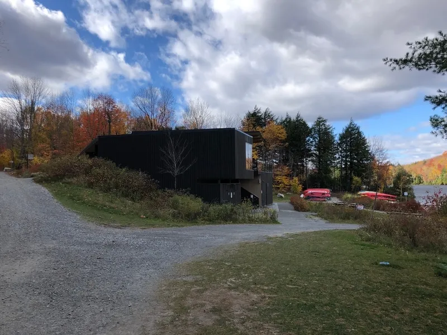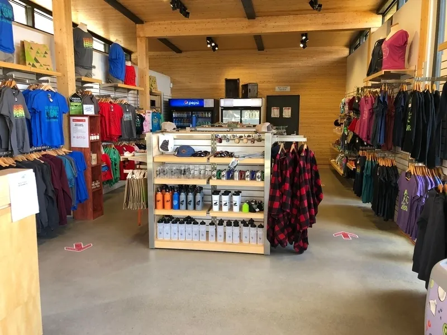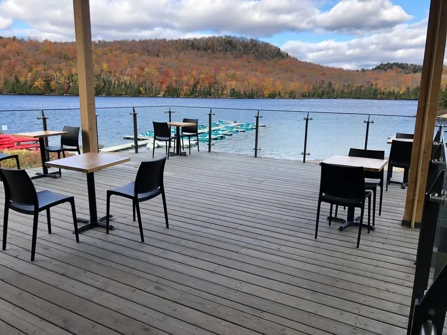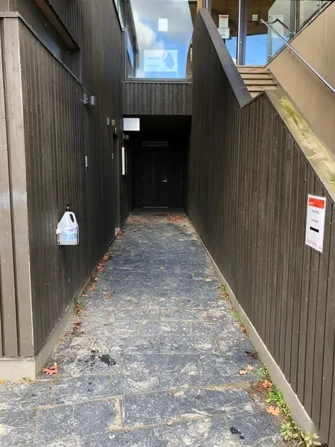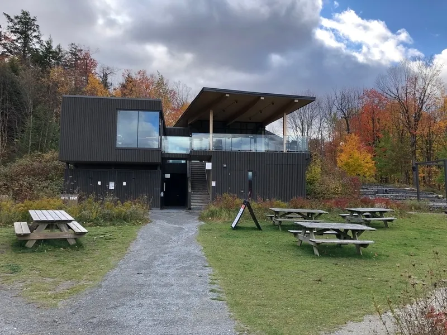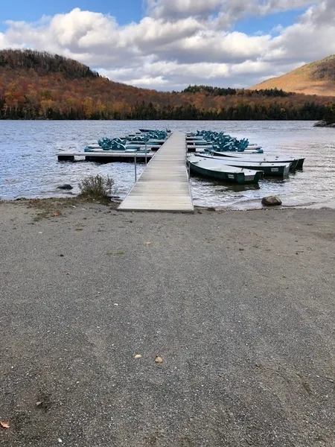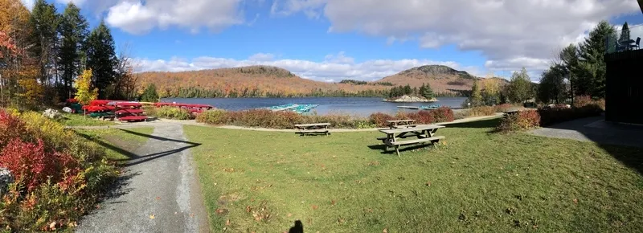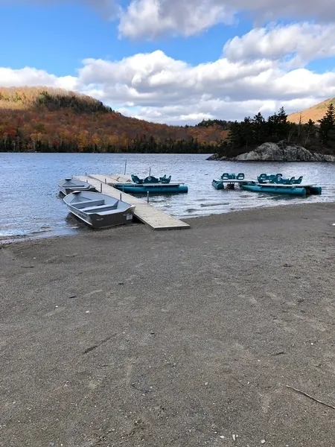Establishment details
- Exterior parking lot
- One or more reserved parking spaces : 2
- No obstacle between parking lot and entrance
- Exterior parking lot
- One or more reserved parking spaces : 3
- Obstruction between parking lot and entrance
- Walkway in the street
- Others : dénivellation de 6 cm entre la chaussée et le bateau de trottoir
- Access to the beach: road on jagged surface
- Beach: no areas accessible to the disabled
- Access to the dock with obstacles : présence d'une marche
- Access to the dock: road on jagged surface
- Dock: 1 step
- Access to walking trail without obstacles
- Walking trail on compacted stone dust
- Walking trail: no rest areas
Additional information
Description :
- Description : "Part of this hike goes along the cycling path and passes 3 of the park’s ponds: Étang Martin, Étang du Milieu and Étang de l'Ours." – Information taken from the SEPAQ website.
- Access to walking trail with obstacles : Parcours en pente variant de 8% à 28% d'inclinaison
- Walking trail on compacted stone dust
- Walking trail on jagged surface
- Passageway: larger than 92 cm
- Height reception desk between 68.5 cm and 86.5 cm from the ground
- Clearance under reception desk: larger than 68.5 cm
- Main entrance
- No-step entrance
- Automatic Doors
- The 2nd door is automatic
- No-step entrance
- Hard to open door
- Toilet room: help offered for handicapped persons
- Manoeuvring clearance larger than 1.5 m x 1.5 m
- Inadequate clear floor space on the side of the toilet bowl : 56 cm
- Horizontal grab bar at right of the toilet height: between 84 cm and 92 cm from the ground
- Horizontal grab bar at left of the toilet height: between 84 cm and 92 cm
- Sink too high : 89 cm
- Clearance under the sink: larger than 68.5 cm
- Toilet room: help offered for handicapped persons
- Hard to open door
- Manoeuvring clearance larger than 1.5 m x 1.5 m
- Narrow clear floor space on the side of the toilet bowl : 70 cm
- Horizontal grab bar at right of the toilet height: between 84 cm and 92 cm from the ground
- Horizontal grab bar at left of the toilet height: between 84 cm and 92 cm
- Sink height: between 68.5 cm and 86.5 cm
- Clearance under the sink: larger than 68.5 cm
- Accessible toilet room
- Entrance : No-step entrance
- Sink height: between 68.5 cm and 86.5 cm
- Clearance under the sink: larger than 68.5 cm
- 1 1
- Accessible toilet stall: manoeuvring space larger tham 1.2 mx 1.2 m
- Accessible toilet stall: more than 87.5 cm of clear space area on the side
- Accessible toilet stall: horizontal grab bar at right located between 84 cm and 92 cm from the ground
- Accessible toilet stall: horizontal grab bar behind the toilet located between 84 cm and 92 cm from the ground
- Accessible toilet room
- Entrance : No-step entrance
- Sink height: between 68.5 cm and 86.5 cm
- Clearance under the sink: larger than 68.5 cm
- 1 5
- Accessible toilet stall: manoeuvring space larger tham 1.2 mx 1.2 m
- Accessible toilet stall: more than 87.5 cm of clear space area on the side
- Accessible toilet stall: horizontal grab bar at the left
- Accessible toilet stall: horizontal grab bar behind the toilet located between 84 cm and 92 cm from the ground
- Food service designed for handicaped persons
- Access to the dining room
- Accessible bistro
- Manoeuvring space diameter larger than 1.5 m available
- Table height: between 68.5 cm and 86.5 cm
- Inadequate clearance under the table
- Cafeteria counter height: between 68.5 cm and 86.5 cm
- Clearance under the cafeteria counter: larger than 68.5 cm
- Large prints (larger than 1 cm) menu
- Shop adapted for disabled persons
- All sections are accessible.
- Path of travel between display shelves exceeds 92 cm
- Manoeuvring space diameter larger than 1.5 m available
- Displays height: less than 1.2 m
- Cash stand height: between 68.5 and 86.5 cm from the ground
- Cash counter: clearance under the counter larger than 68.5 cm
- Checkout counter: built-in card payment machine
- Shop accessible with help
- All sections are accessible.
- Path of travel between display shelves exceeds 92 cm
- Manoeuvring space diameter larger than 1.5 m available
- Cash stand is too high : 100 cm
- Cash counter: no clearance
- Checkout counter: built-in card payment machine
- Terrace designed for handicapped persons
- Accessible entrance by the building
- Access by the outside with obstructions
- Outside entrance: fixed ramp
- Outside entrance: sill too low at the bottom end of the end : 4 cm
- All sections are accessible.
- Manoeuvring space diameter larger than 1.5 m available
- Passageway: larger than 92 cm
- Height reception desk between 68.5 cm and 86.5 cm from the ground
- Clearance under reception desk: larger than 68.5 cm
- Main entrance
- Access to entrance steeply sloped : 12 %
- No-step entrance
- Exterior door sill too high : 3 cm
- Automatic Doors
- Washroom : accessible with help
- Entrance : No-step entrance
- Sink height: between 68.5 cm and 86.5 cm
- Clearance under the sink: larger than 68.5 cm
- Accessible urinal
- Accessible toilet stall: narrow manoeuvring space : 1,0 m x 1,0 m
- Accessible toilet stall: narrow clear space area on the side : 78 cm
- Accessible toilet stall: horizontal grab bar at the left
- Accessible toilet stall: horizontal grab bar behind the toilet located between 84 cm and 92 cm from the ground
- Accessible toilet room
- Entrance : No-step entrance
- Entrance: door esay to open
- Sink height: between 68.5 cm and 86.5 cm
- Clearance under the sink: larger than 68.5 cm
- Accessible toilet stall: manoeuvring space larger tham 1.2 mx 1.2 m
- Accessible toilet stall: more than 87.5 cm of clear space area on the side
- Accessible toilet stall: horizontal grab bar at right located between 84 cm and 92 cm from the ground
- Accessible toilet stall: horizontal grab bar behind the toilet located between 84 cm and 92 cm from the ground
- Food service designed for handicaped persons
- Access to the terrace
- Accessible bistro
- Cafeteria counter height: between 68.5 cm and 86.5 cm
- Clearance under the cafeteria counter: larger than 68.5 cm
- Shop adapted for disabled persons
- All sections are accessible.
- Path of travel between display shelves exceeds 92 cm
- Displays height: less than 1.2 m
- Cash stand height: between 68.5 and 86.5 cm from the ground
- Cash counter: clearance under the counter larger than 68.5 cm
- Checkout counter: built-in card payment machine
- Shop accessible with help
- Cash stand is too high : 100 cm
- Cash counter: clearance under the counter larger than 68.5 cm
- Checkout counter: removable card payment machine
- Exhibit area inaccessible
- Terrace designed for handicapped persons
- Access by the building: door easy to open
- All sections are accessible.
- Passageway between tables larger than 92 cm
- Manoeuvring space diameter larger than 1.5 m available
- Table height: between 68.5 cm and 86.5 cm
- Inadequate clearance under the table
Description
Partially accessible trail : La Boucle des Trois-Étangs
Contact details
3321, chemin du Parc, Orford, Québec
819 843 9855 /
parc.mont-orford@sepaq.com
Visit the website