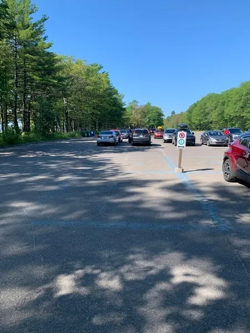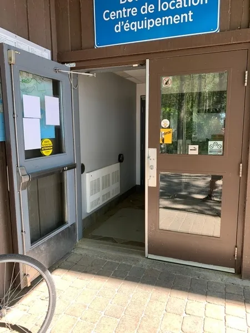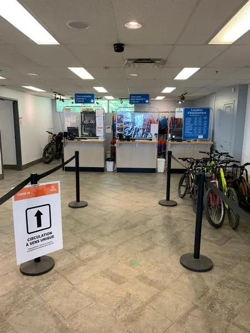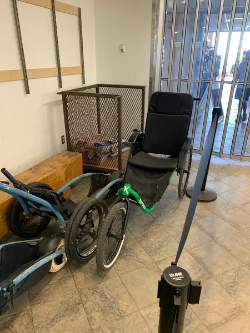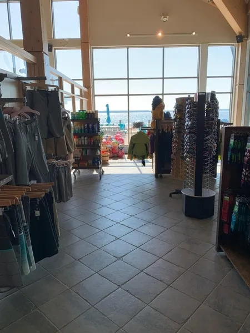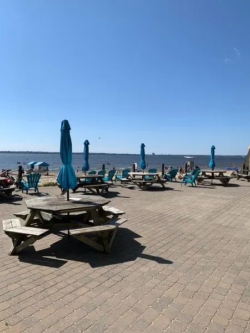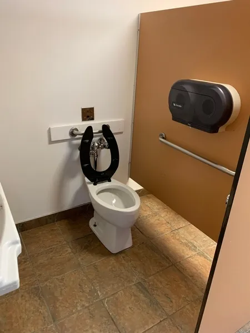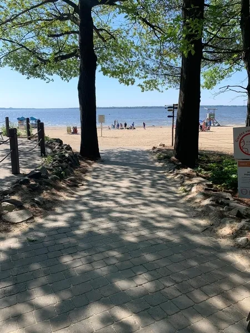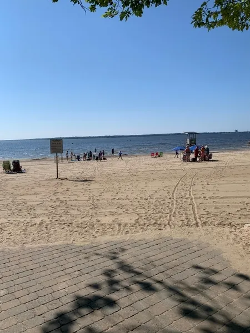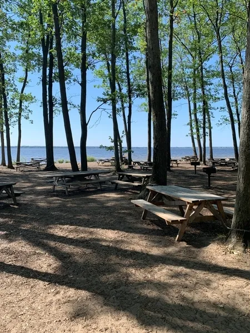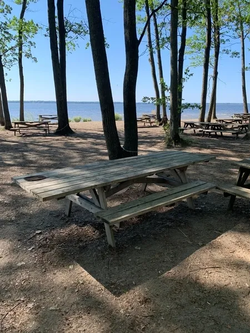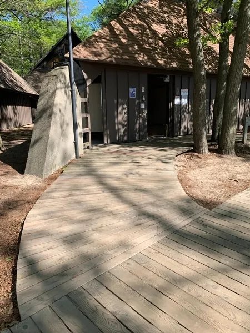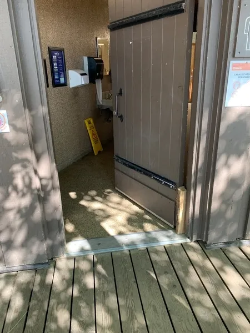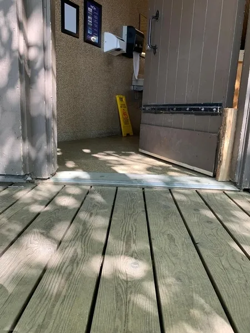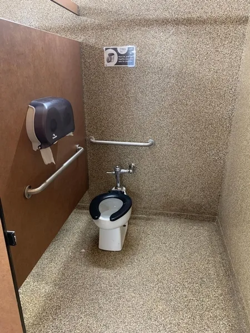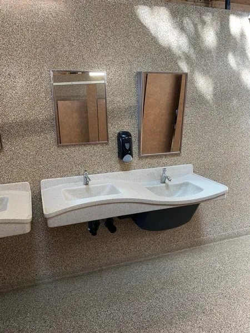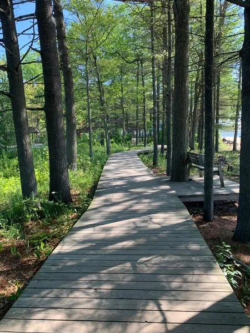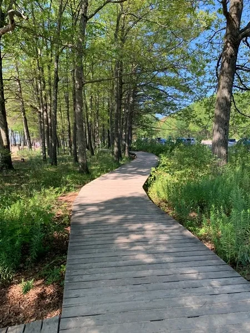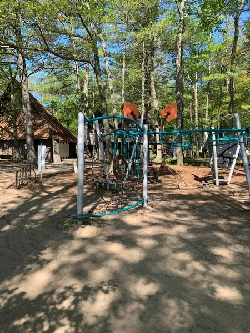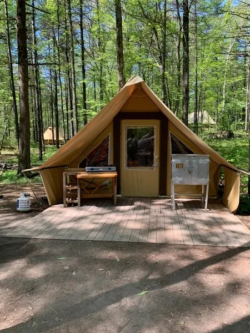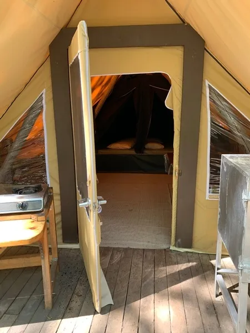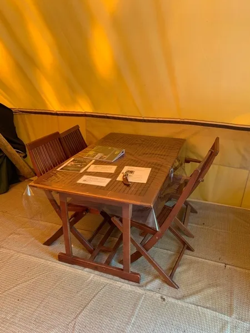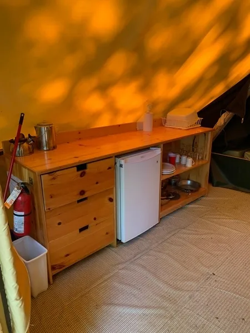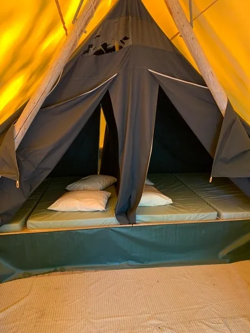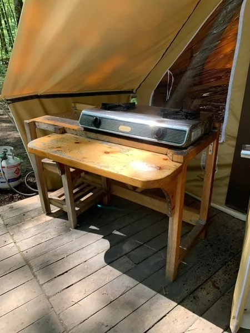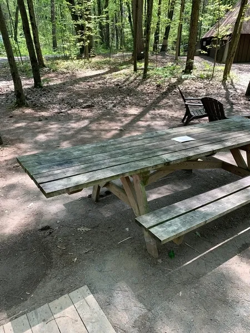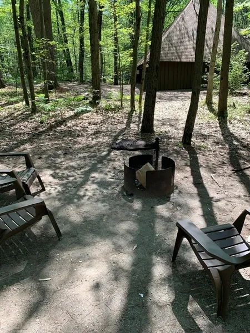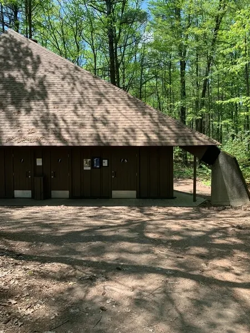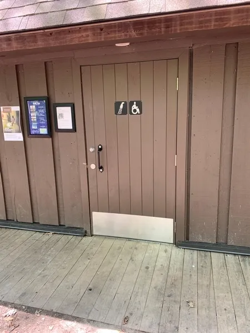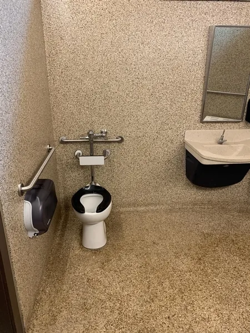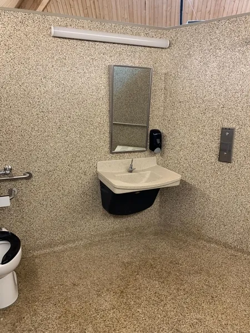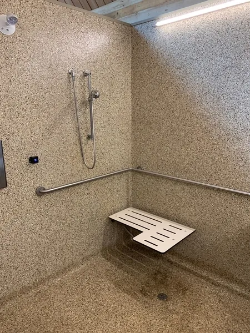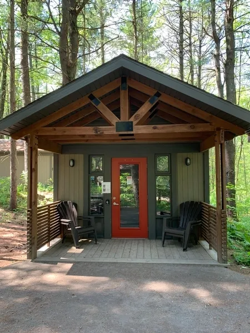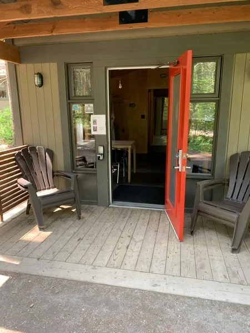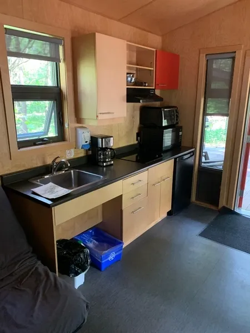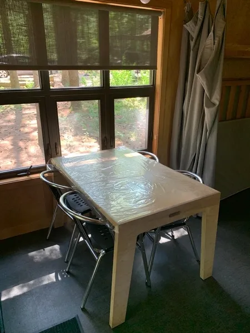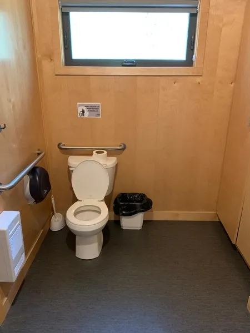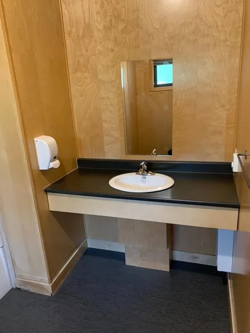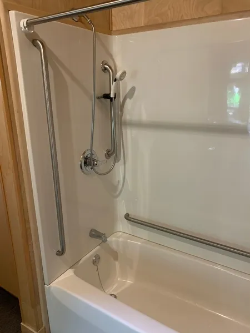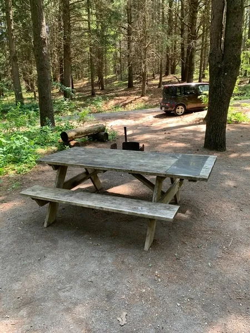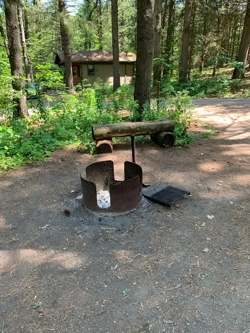Establishment details
- More than 201 parking spaces
- Asphalted ground
- Flat ground
- One or more reserved parking spaces : 9
- Reserved parking spaces near the entrance
- Reserved parking space width: more than 2.4 m
- Good parking space identification on the ground and the information panel P150-5
- No obstacle between parking lot and entrance
- Access to the beach without obstacles
- Access to the beach: road wider than 1 m
- Beach: no areas accessible to the disabled
- Beach: hippocampe available
- Access to walking trail without obstacles
- Walking trail on wood
- Walking trail: width of more than 1 m
- Walking trail: no borders on sides of trail
- Walking trail: rest area at every 100 m
- Path without obstacles on the site
- Access to walking trail without obstacles
- Walking trail on wood
- Walking trail: width of more than 1 m
- Walking trail: no borders on sides of trail
- Walking trail: rest area at every 100 m
- 1 1
- Walkway to the entrance width: more than 1.1 m
- Fixed ramp
- Wood ramp
- Access ramp: steep slope : 15 %
- Access ramp: no handrail
- Exterior door sill too high : 4 cm
- Sink height: between 68.5 cm and 86.5 cm
- Clearance under the sink: larger than 68.5 cm
- Sink: push type faucets : 1 seconds
- 1 6
- Accessible toilet stall: more than 87.5 cm of clear space area on the side
- Accessible toilet stall: horizontal grab bar at right located between 84 cm and 92 cm from the ground
- Accessible toilet stall: toilet paper dispenser too high : 1,12 m
- 1 accessible floor(s) / 2 floor(s)
- Table height: between 68.5 cm and 86.5 cm
- Inadequate clearance under the table
- Information panel on the accessible door
- 2 2
- Sandy walkway to the entrance
- Interlocking stone walkway to the entrance
- Clear width of door exceeds 80 cm
- No automatic door
- 2 2
- No-step entrance
- Automatic Doors
- Sink height: between 68.5 cm and 86.5 cm
- Clearance under the sink: larger than 68.5 cm
- Sink: push type faucets : 2 seconds
- 1 5
- Accessible toilet stall: more than 87.5 cm of clear space area on the side
- Accessible toilet stall: horizontal grab bar at the left
- Cash stand is too high
- All sections are accessible.
- Manoeuvring space diameter larger than 1.5 m available
- Cash stand is too high : 97 cm
- Cash counter: no clearance
- All sections are accessible.
- 100% of shop accessible
- Manoeuvring space diameter larger than 1.5 m available
- Displays height: less than 1.2 m
- Cash stand is too high : 1.01 cm
- Cash counter: no clearance
- All sections are accessible.
- 25% of the tables are accessible.
- Passageway between tables larger than 92 cm
- Manoeuvring space diameter larger than 1.5 m available
- Table height: between 68.5 cm and 86.5 cm
- Inadequate clearance under the table
- Bar counter too high : 1,04 cm
- Bar counter: clearance under counter insufficient
- Only one entrance available
- No-step entrance
- Clear width of door exceeds 80 cm
- 2 beds
- Bed: clearance under bed
- Kitchen: manoeuvring space with diameter of at least 1.5 m available
- Table height: between 68.5 cm and 86.5 cm
- Inadequate clearance under the table
- Kitchen counter too high : 92 cm
- Kitchen counter: clearance under counter exceeds 68.5 cm
- Cabinets between 50 cm and 1 m
- Cooking plate: height between 68.5 cm and 86.5 cm
- Refrigerator: handle between 90 cm and 1 m
- Toilet room: directional signage
- Access to toilet room: gentle sloop
- Dirt access to toilet room
- No-step entrance
- Manoeuvring clearance larger than 1.5 m x 1.5 m
- Larger than 87.5 cm clear floor space on the side of the toilet bowl
- Horizontal grab bar at right of the toilet height: between 84 cm and 92 cm from the ground
- Sink height: between 68.5 cm and 86.5 cm
- Clearance under the sink: larger than 68.5 cm
- Roll-in shower (shower without sill)
- Shower: clear width of entrance exceeds 1 m
- Shower: surface area exceeds 90 cm x 1.5 m
- Shower: built-in transfer bench
- Shower: grab bar on back wall too high : 93 cm
- Main entrance accessible
- Dirt walkway to the entrance
- Clear width of door exceeds 80 cm
- Transfer zone between two beds exceeds 92 cm
- 2 beds
- Double bed
- Bed: top of mattress between 46 cm and 50 cm
- Kitchen: manoeuvring space with diameter of at least 1.5 m available
- Table height: between 68.5 cm and 86.5 cm
- Inadequate clearance under the table
- Kitchen counter: height between 68.5 cm and 86.5 cm
- Kitchen counter: clearance under counter exceeds 68.5 cm
- Sink height: between 68.5 cm and 86.5 cm
- Clearance under the sink: larger than 68.5 cm
- Cabinets between 50 cm and 1 m
- Refrigerator: handle between 90 cm and 1 m
- Manoeuvring space in bathroom exceeds 1.5 m x 1.5 m
- Larger than 87.5 cm clear floor space on the side of the toilet bowl
- Horizontal grab bar at right of the toilet height: between 84 cm and 92 cm from the ground
- Sink height: between 68.5 cm and 86.5 cm
- Clearance under the sink: larger than 68.5 cm
- Standard bathtub/shower
- Unobstructed area in front of bathtub exceeds 80 cm x 1.5 m
- Bathtub: lip of tub between 40 cm and 46 cm from floor
- Bathtub: lever faucets
- Bathtub: hand-held shower head lower than 1.2 m
- Bathtub: removable transfer bench available
- Bathtub: grab bar on back wall between 18 cm and 28 cm above lip of tub
Contact details
2020, chemin d'Oka, Oka, Québec
450 479 8365 / 888 727 2652 /
parc.oka@sepaq.com
Visit the website