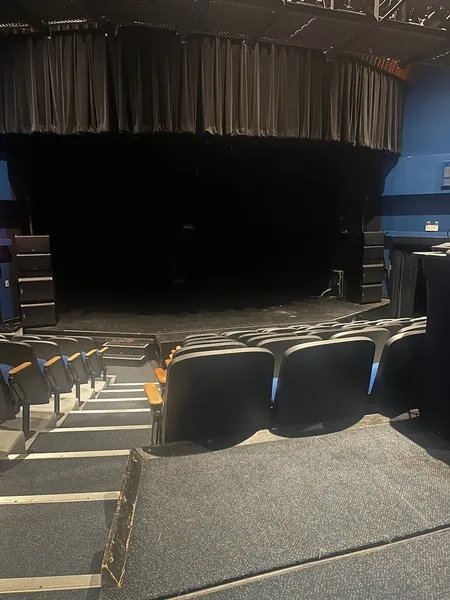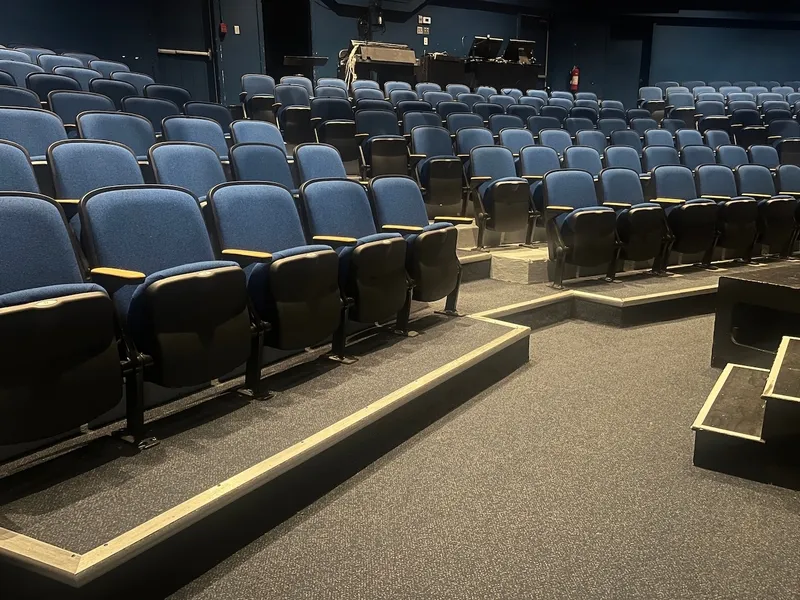Establishment details
Number of reserved places
- Reserved seat(s) for people with disabilities: : 1
Pathway leading to the entrance
- On a steep slope : 8 %
- Accessible driveway leading to the entrance
Step(s) leading to entrance
- Ground level
Ramp
- Fixed access ramp
Front door
- Interior maneuvering area : 1,5 m width x 1,2 m depth in front of the door
- Free width of at least 80 cm
Pathway leading to the entrance
- Accessible driveway leading to the entrance
Step(s) leading to entrance
- Gently sloped beveled bearing
Front door
- Free width of at least 80 cm
- Door equipped with an electric opening mechanism
Course without obstacles
- Steep sloping traffic corridor : 11 %
Interior access ramp
- Fixed access ramp
- Clear Width : 80 cm
- On a steep slope : 11 %
Counter
- Accessible counter
Driveway leading to the entrance
- On a steep slope : 11 %
Ramp
- Clear Width : 80 cm
- On a steep slope : 11 %
Door
- Free width of at least 80 cm
Interior maneuvering space
- Maneuvering space at least 1.5 m wide x 1.5 m deep
Toilet bowl
- Transfer zone on the side of the bowl of at least 90 cm
Changing table
- Baby changing table
- Raised Surface : 89 cm
- Ground floor
- Exhibit area accessible with help
- Entrance: interior access ramp: clear width restricted : 80 cm
- Entrance: interior access ramp: steeply sloped : 11 %
- Entrance: door clear width larger than 80 cm
- Some sections are non accessible
- Path of travel restricted : 80 cm
- Narrow manoeuvring space : 1,20 m x 1,50 m
- Seating reserved for disabled persons : 2
- Seating available for companions
- Reserved seating located at front
- Reserved seating located at back
- Reserved seating: access from front or back: surface area exceeds 90 cm x 1.2 m
- No built-in seating
- Seat(s) with portable arm-rests : 2
- Frequency hearing assistance system : FM
Additional information
- 4 reserved seats at the front: 2 at the far left of the central section and 2 at the far right
- main entrance at the rear of the hall on the upper level of the stands
- Hearing assistance system for amplified performances (not available during theater evenings). Spectators must have a device capable of receiving FM signals.
Contact details
15, boulevard Maple, Châteauguay, Québec
450 698 3000 /
dts@ville.chateauguay.qc.ca
Visit the website
