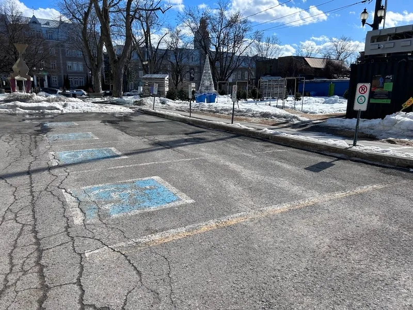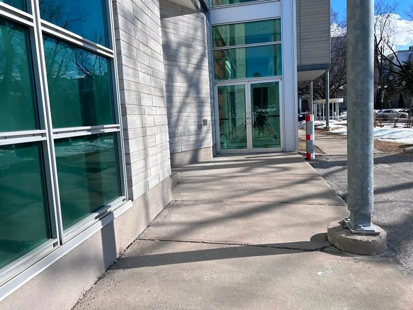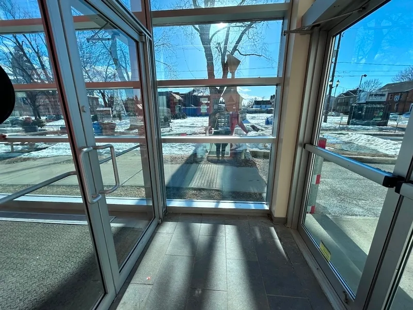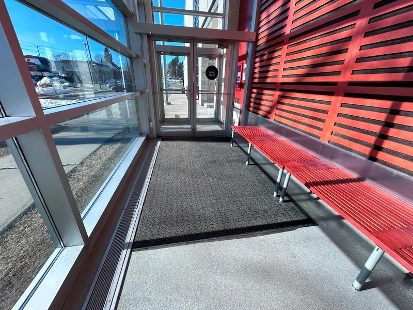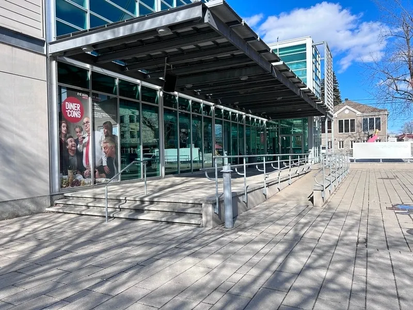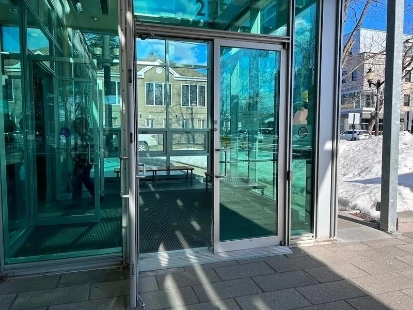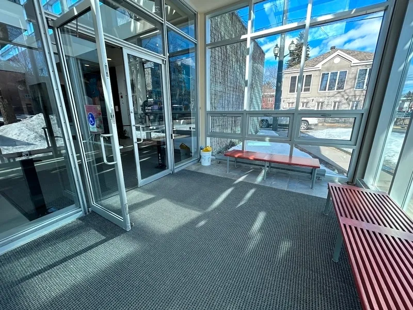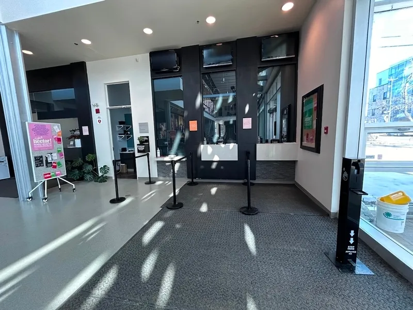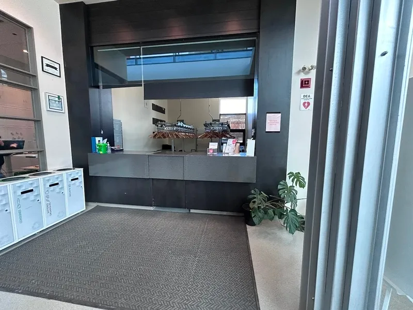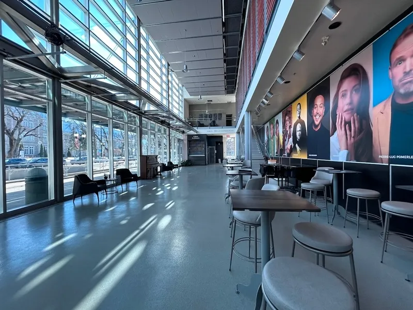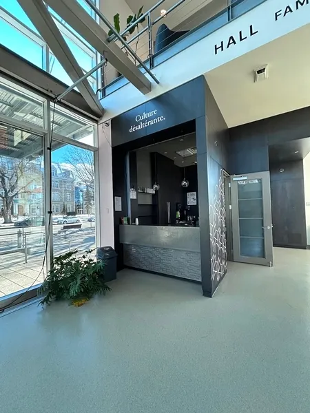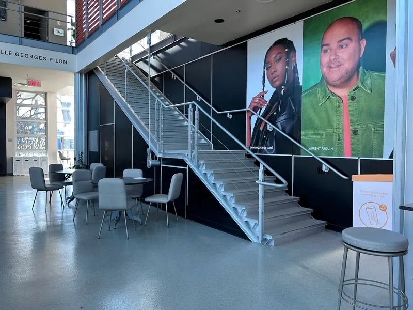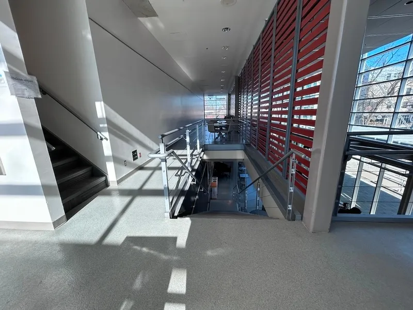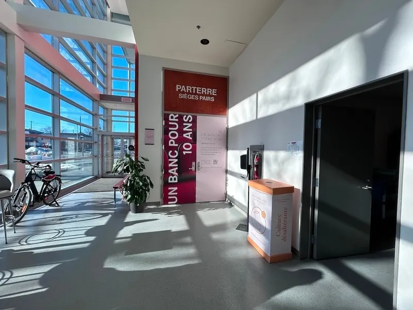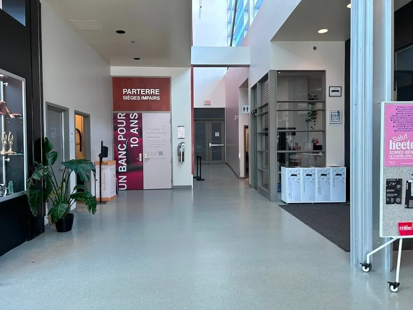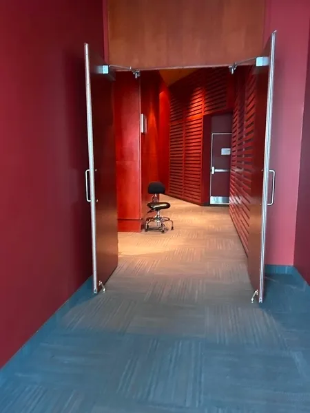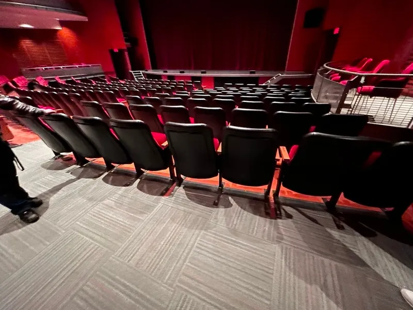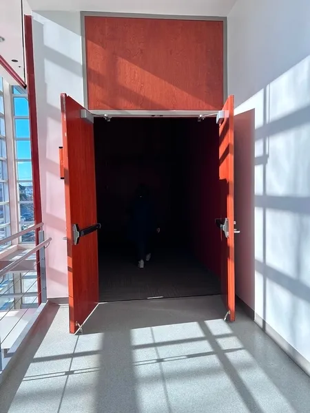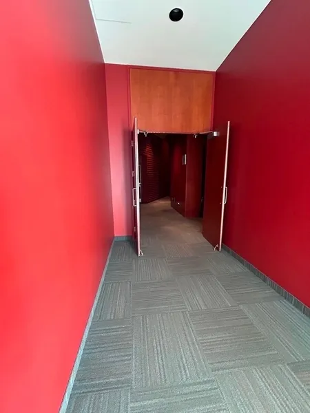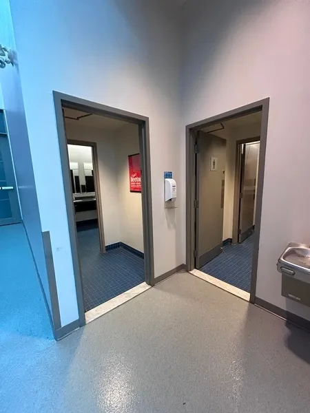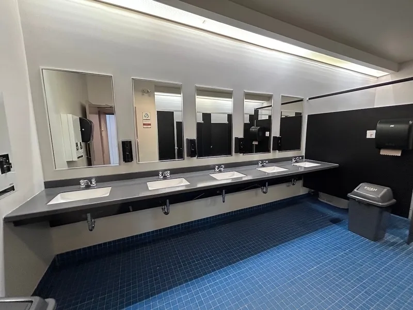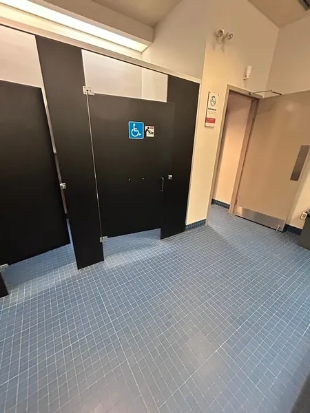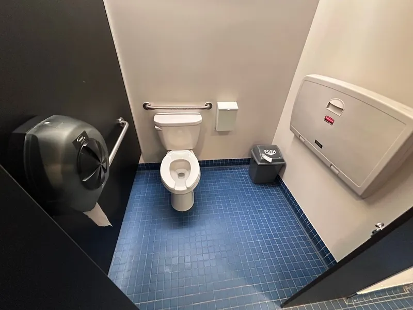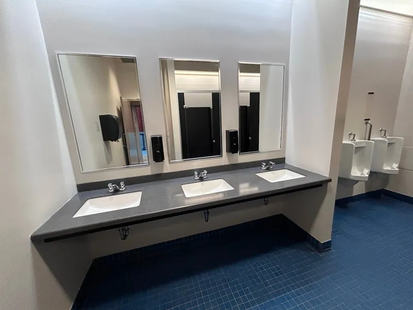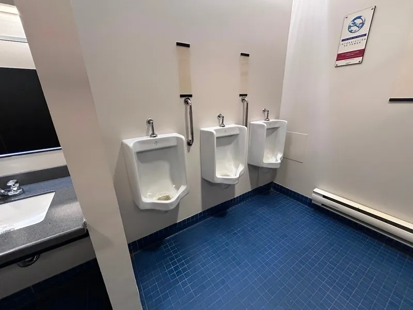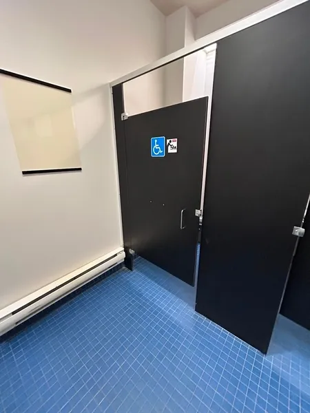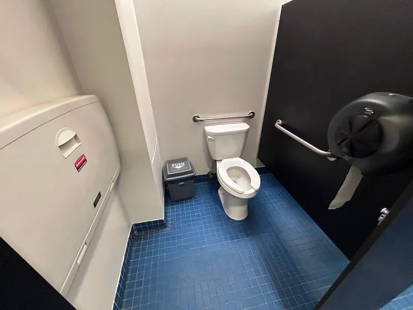Establishment details
Number of reserved places
- Reserved seat(s) for people with disabilities: : 5
Reserved seat location
- Near the entrance
Reserved seat size
- Free width of at least 2.4 m
- No side aisle on the side
Route leading from the parking lot to the entrance
- Without obstacles
- Curb cut in front of the accessible entrance
Additional information
- There is a fairly wide reserved parking space: 4.3 m. The other 4 places are tight: 2.7 m.
Ramp
- Fixed access ramp
- Maneuvering space of at least 1.5 m x 1.5 m in front of the access ramp
- No difference in level between the ground and the ramp
- Free width of at least 110 cm
- On a gentle slope
- Handrails on each side
Front door
- Maneuvering space of at least 1.5 m x 1.5 m
- No difference in level between the exterior floor covering and the door sill
- Restricted clear width
- Presence of an electric opening mechanism
Vestibule
- Area of at least 2.1 m x 2.1 m
2nd Gateway
- Restricted clear width
- Presence of an electric opening mechanism
Front door
- Double door
2nd Gateway
- Double door
Additional information
- During performance evenings, the 2nd double entrance door is kept open.
Driveway leading to the entrance
- Without slope or gently sloping
- Free width of at least 1.1 m
Front door
- Difference in level between the exterior floor covering and the door sill : 3 cm
- Restricted clear width
- Presence of an electric opening mechanism
Vestibule
- Maneuvering space : 1,6 m x 2,1 m
2nd Gateway
- Difference in level between the interior floor covering and the door sill : 2 cm
- Restricted clear width
- Presence of an electric opening mechanism
Interior entrance door
- Difference in level between the exterior floor covering and the door sill : 1,7 cm
- Free width of at least 80 cm
Vestibule
- Area of at least 2.1 m x 2.1 m
2nd Gateway
- No difference in level between the exterior floor covering and the door sill
- Free width of at least 80 cm
Additional information
- Doors are held open when people leave or enter the room. An employee opens the door for visitors who want to leave during the performance.
Interior entrance door
- Difference in level between the exterior floor covering and the door sill : 1,7 cm
- Free width of at least 80 cm
Vestibule
- Area of at least 2.1 m x 2.1 m
2nd Gateway
- No difference in level between the exterior floor covering and the door sill
- Free width of at least 80 cm
Additional information
- Doors are held open when people leave or enter the room. An employee opens the door for visitors who want to leave during the performance.
Interior entrance door
- Difference in level between the exterior floor covering and the door sill : 1,7 cm
- Free width of at least 80 cm
Vestibule
- Area of at least 2.1 m x 2.1 m
2nd Gateway
- No difference in level between the exterior floor covering and the door sill
- Free width of at least 80 cm
Additional information
- Doors are held open when people leave or enter the room. An employee opens the door for visitors who want to leave during the performance. The route to get to this entrance is non-accessible (located upstairs, without elevator).
Interior entrance door
- Difference in level between the exterior floor covering and the door sill : 1,7 cm
- Free width of at least 80 cm
Vestibule
- Area of at least 2.1 m x 2.1 m
2nd Gateway
- No difference in level between the exterior floor covering and the door sill
- Free width of at least 80 cm
Additional information
- Doors are held open when people leave or enter the room. An employee opens the door for visitors who want to leave during the performance. The route to get to this entrance is non-accessible (located upstairs, without elevator).
Number of accessible floor(s) / Total number of floor(s)
- 1 accessible floor(s) / 2 floor(s)
Staircase
- No contrasting color bands on the nosing of the stairs
Counter
- Counter surface between 68.5 cm and 86.5 cm in height
- No clearance under the counter
drinking fountain
- Fitted out for people with disabilities
Table(s)
- Surface between 68.5 cm and 86.5 cm above the floor
Movement between floors
- No machinery to go up
Counter
- Ticket counter
Additional information
- The floor to access the balcony is non-accessible.
Door
- Difference in level between the interior floor covering and the door sill : 2 cm
- Restricted clear width
Washbasin
- Accessible sink
Changing table
- Accessible changing table
Urinal
- Maneuvering space in front of the urinal at least 80 cm wide x 120 cm deep
- Raised edge : 62,5 cm
- Grab bars on each side
- Vertical support bar(s) : 1,15 m above floor
Accessible washroom(s)
- Dimension : 1,16 m wide x 1,43 m deep
- Interior Maneuvering Space : 1,17 m wide x 0,7 m deep
Accessible toilet cubicle door
- Free width of the door at least 80 cm
Accessible washroom bowl
- Transfer area on the side of the toilet bowl : 54 cm
Accessible toilet stall grab bar(s)
- Horizontal to the left of the bowl
- Horizontal behind the bowl
- Located : 88 cm above floor
Additional information
- The two consecutive entrance doors are held open.
Door
- Difference in level between the interior floor covering and the door sill : 2 cm
- Restricted clear width
Washbasin
- Accessible sink
Changing table
- Accessible changing table
Accessible washroom(s)
- Dimension : 1,6 m wide x 1,42 m deep
- Interior Maneuvering Space : 1,1 m wide x 1,1 m deep
Accessible toilet cubicle door
- Free width of the door at least 80 cm
Accessible washroom bowl
- Transfer zone on the side of the toilet bowl of at least 90 cm
Accessible toilet stall grab bar(s)
- Horizontal to the right of the bowl
- Horizontal behind the bowl
- Located : 87 cm above floor
Additional information
- The two consecutive entrance doors are held open.
Tables
- Removable tables
- Bistro style high tables
- Accessible table(s)
Payment
- Removable Terminal
- Circulation corridor leading to the counter of at least 92 cm
- Maneuvering space located in front of the counter of at least 1.5 m in diameter
- Counter surface : 115 cm above floor
Tables
- 25% of the tables are accessible.
- Exhibit area adapted for disabled persons
- Some sections are non accessible
- 100% of paths of travel accessible
- Manoeuvring space diameter larger than 1.5 m available
- Seating reserved for disabled persons : 8
- Seating available for companions
- Reserved seating located on sides
- Reserved seating located in centre
- Reserved seating: access from front or back: surface area exceeds 90 cm x 1.2 m
- Barrier-free path of travel between entrance and reserved seating
Additional information
- There are hearing aid systems provided. There are 4 different seat widths across the room: 17 inches, 18 inches, 19 inches or 20 inches.
Contact details
225, boulevard de l'Ange-Gardien, L'Assomption, Québec
450 589 9198 /
billetterie@hector-charland.com
Visit the website